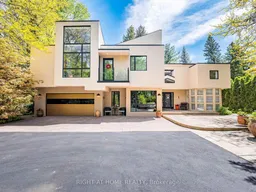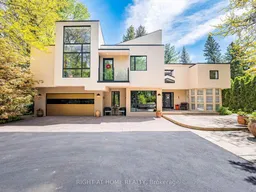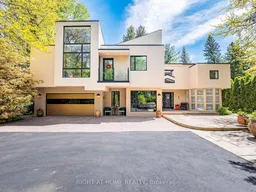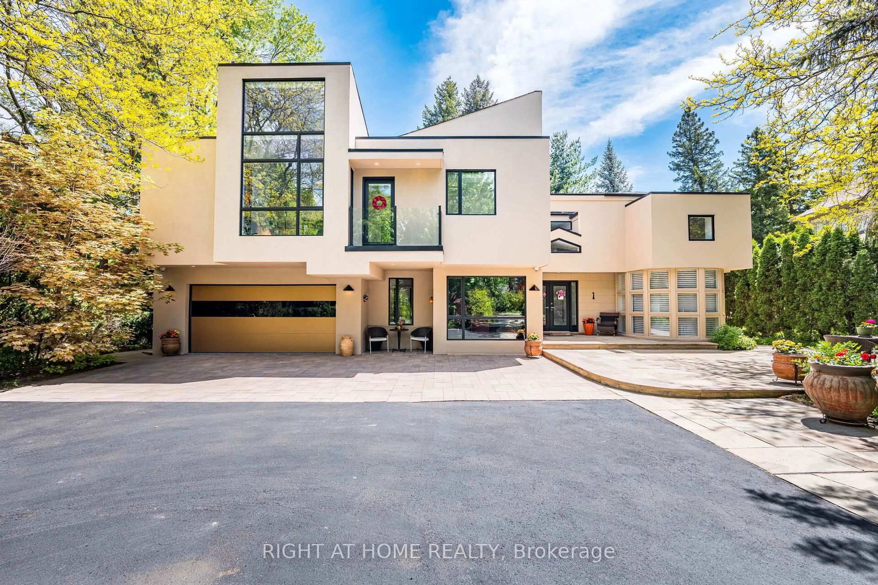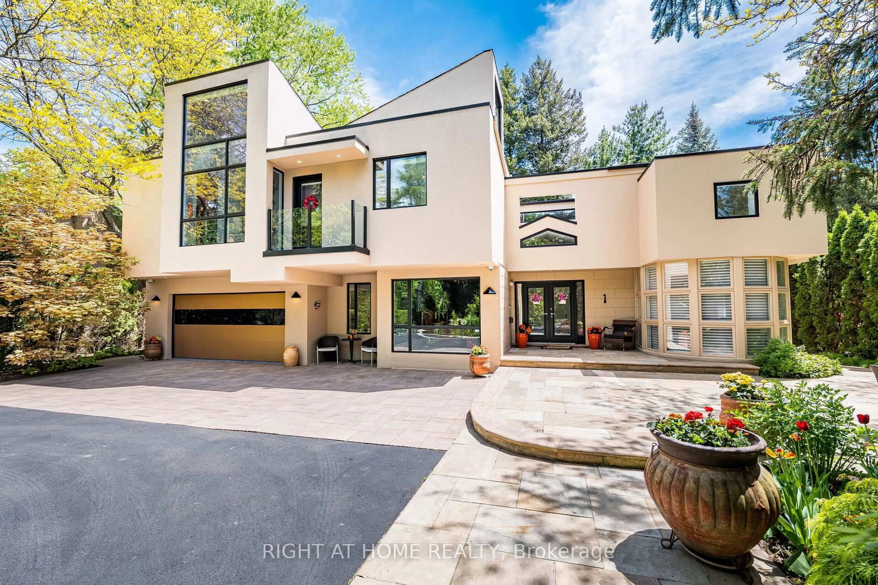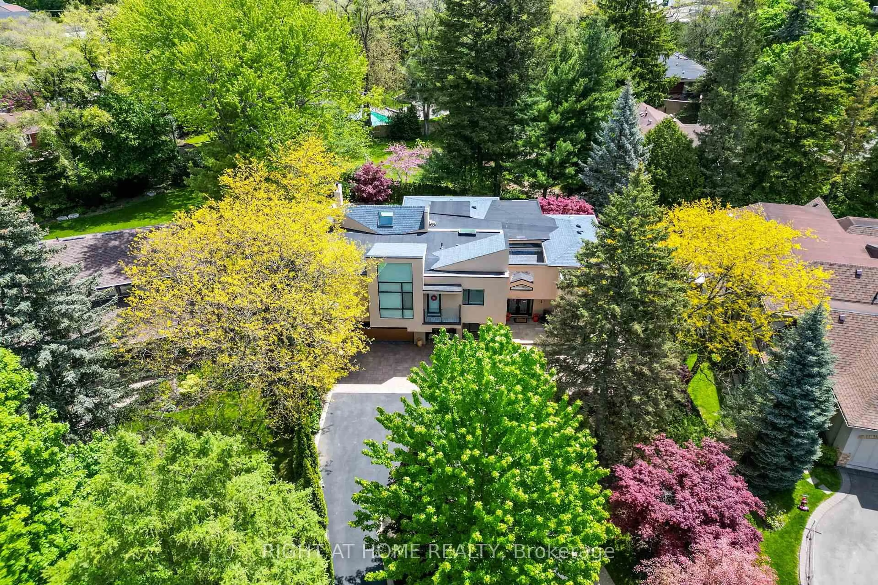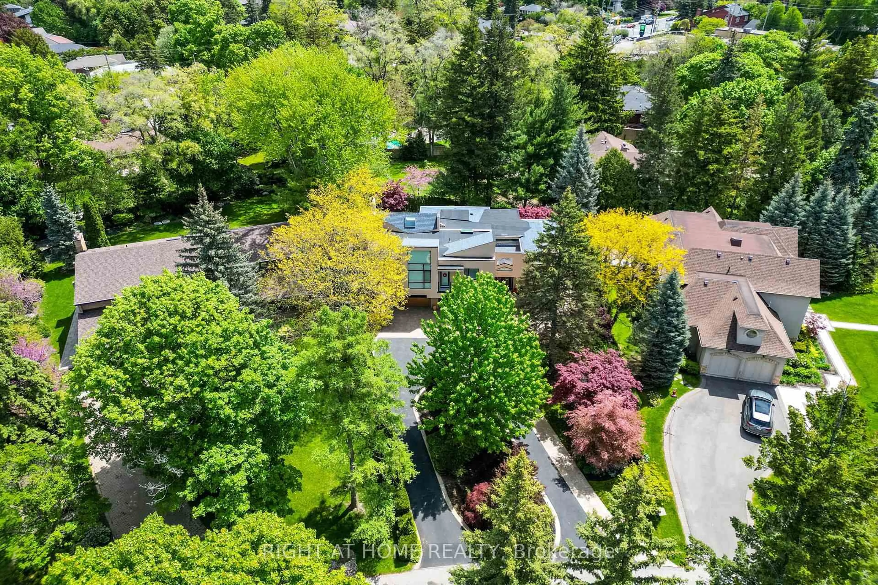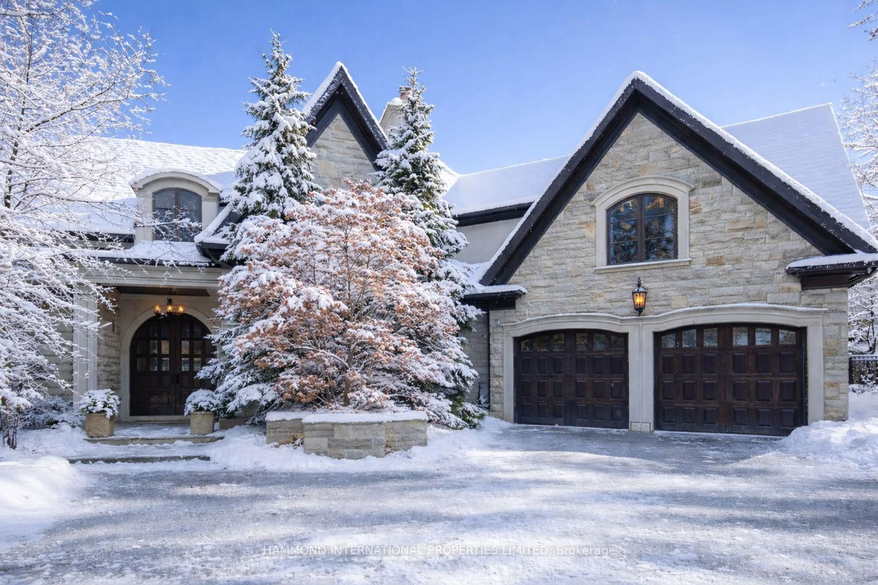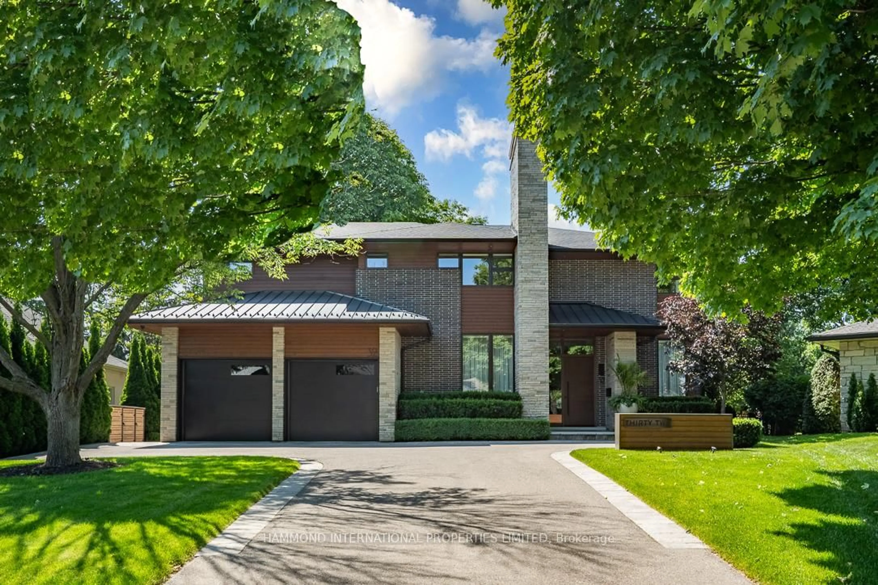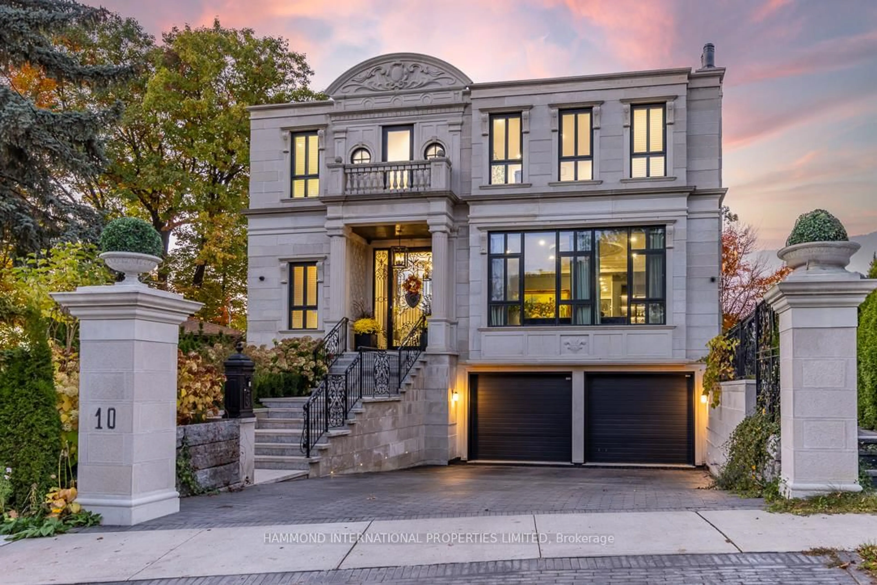Contact us about this property
Highlights
Estimated valueThis is the price Wahi expects this property to sell for.
The calculation is powered by our Instant Home Value Estimate, which uses current market and property price trends to estimate your home’s value with a 90% accuracy rate.Not available
Price/Sqft$485/sqft
Monthly cost
Open Calculator
Description
If You're Searching For A Cookie-Cutter Home With No Personality, This Is Not It. But If You Want A Truly One-Of-A-Kind Architectural Statement In One Of The Most Sought-After Pockets Of Etobicoke, Welcome Home! Privately Nestled On A Quiet Cul-De-Sac In Thorncrest Village, This Extraordinary 5+1 Bedroom Residence Is An Architectural Masterpiece Designed By Renowned Architect Rocco Maragna. Originally Built In 1992 And Later Re-Imagined Through An Extensive Renovation And Expansion Personally Supervised By The Architect, The Home Blends The Warmth And Elegance Of Spanish-Revival Architecture With Bold, Avant-Garde, Mid-Century Modern Design. Offering Over 7,500 Square Feet Of Interior Living Space, The Home Features Soaring 17-Foot Ceilings, Expansive Windows And An Open-Concept Layout Filled With Natural Light. Premium Materials Imported From Europe Elevate Every Detail, Including Italian Granite Flooring, Italian Black Lacquer Interior Doors, European Vanities, Porcelain Bathroom Finishes, And A Breathtaking Murano Glass Chandelier Anchoring The Dining Room.The Resort-Style Backyard Is Nothing Short Of Spectacular. Fully Fenced And Professionally Landscaped, It Features An Award-Winning Inground Pool And Spa, Outdoor Kitchen With Two Built-In Lynx Barbecues, And Multiple Entertaining Areas Surrounded By Mature Trees And More Than Ten Varieties Of Rare Japanese Specimens, Including A Prized Shishigashira Maple. Outdoor Stone Imported From Arizona Completes The Setting. Additional Highlights Include A Private Elevator Serving All Three Levels, Two Staircases, A Finished Basement With Above-Grade Windows, Integrated Home Audio, Heated Front Stone Patio, Generator, Irrigation System, Circular Driveway With Parking For Up To Ten Cars, And An Attached Two-Car Garage. Minutes From Transit, Parks, Shops, Schools, Golf Clubs, And Less Than Fifteen Minutes From Pearson Airport, This Is A Rare Offering For Those Who Value Architectural Distinction Without Compromise.
Property Details
Interior
Features
Lower Floor
Br
5.36 x 4.9Above Grade Window / hardwood floor / 3 Pc Bath
Exterior
Features
Parking
Garage spaces 2
Garage type Built-In
Other parking spaces 10
Total parking spaces 12
Property History
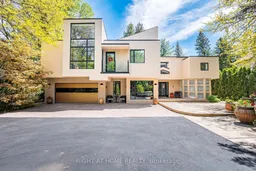 50
50