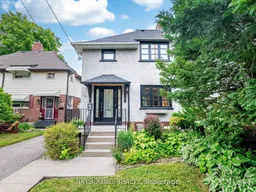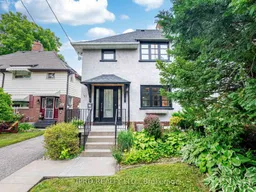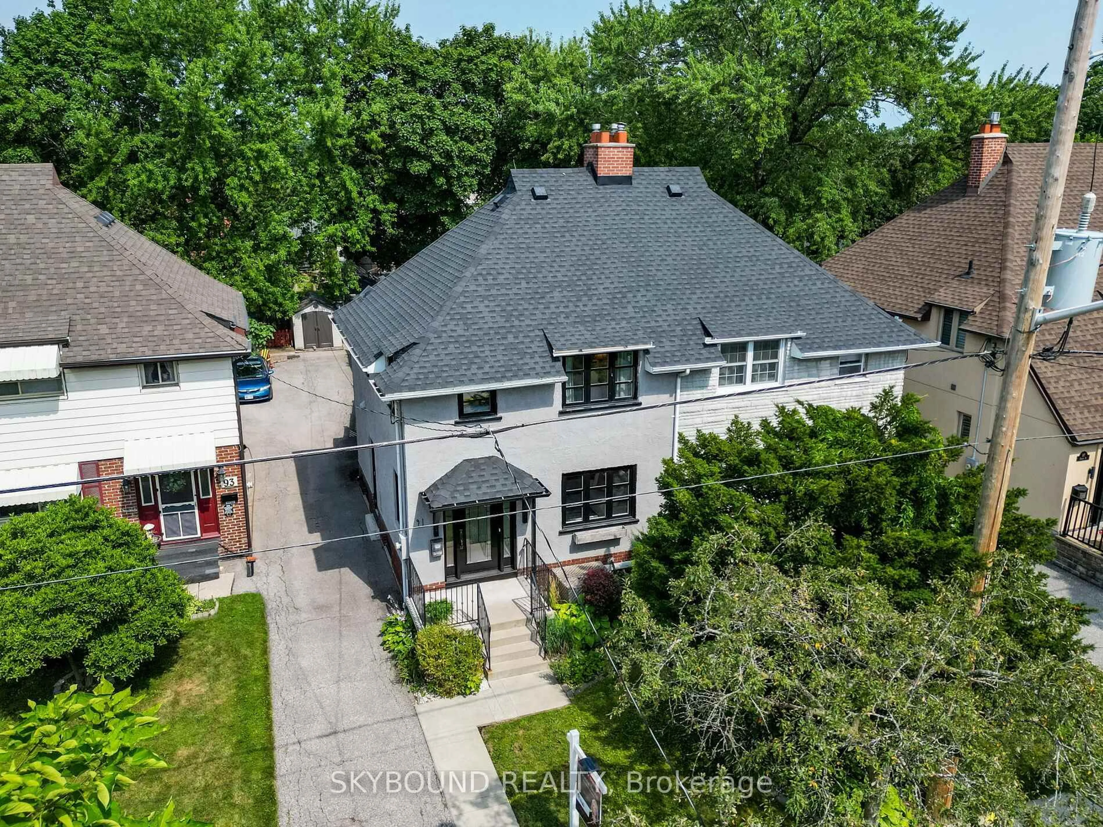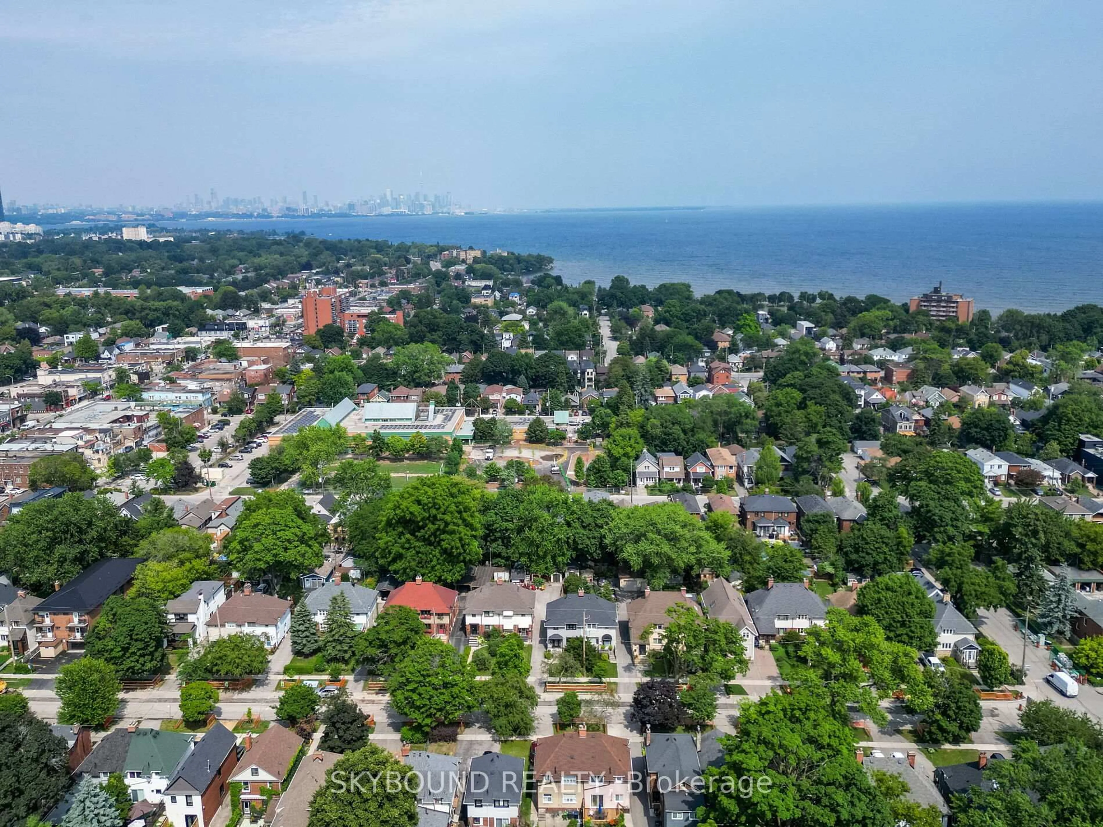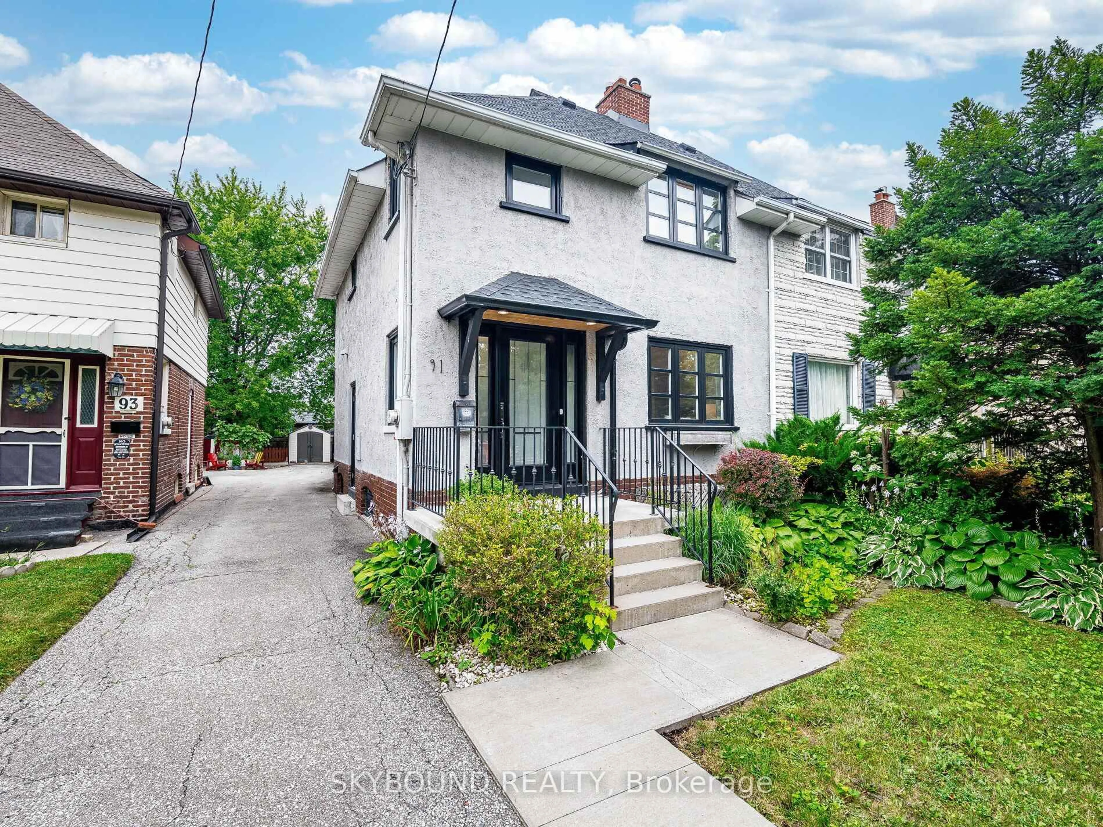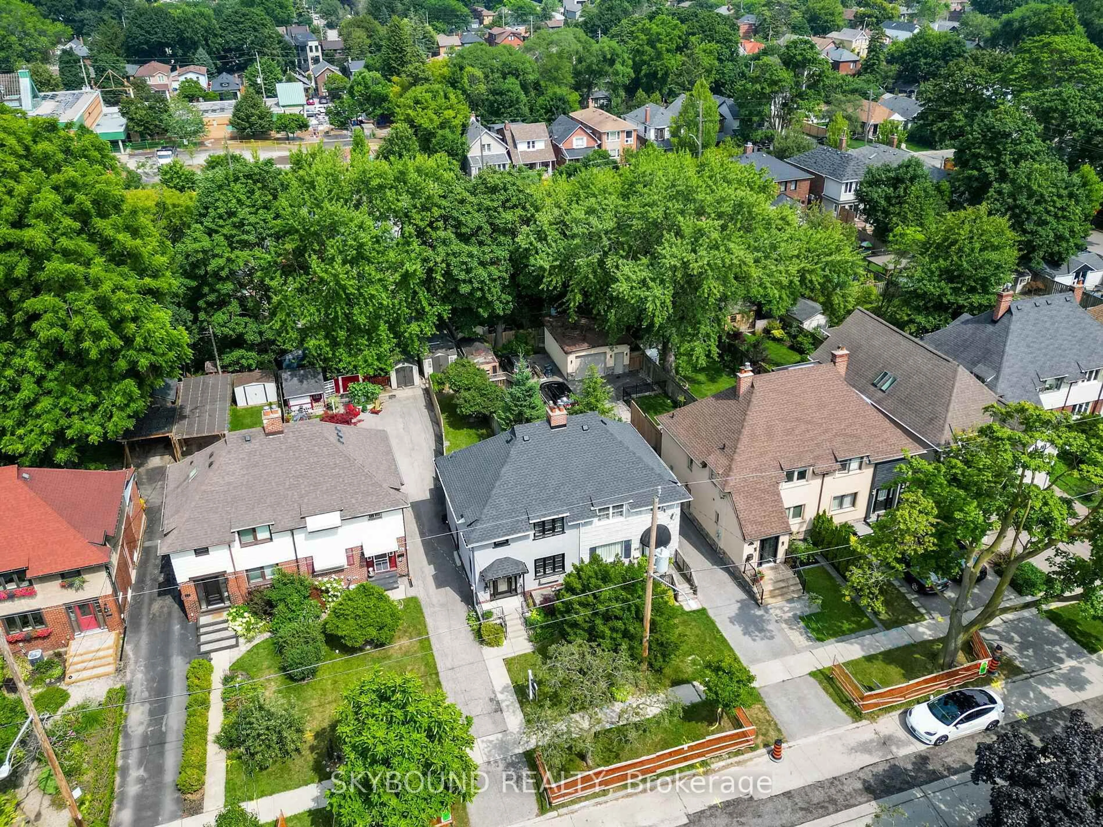91 Eighth St, Toronto, Ontario M8V 3C5
Contact us about this property
Highlights
Estimated valueThis is the price Wahi expects this property to sell for.
The calculation is powered by our Instant Home Value Estimate, which uses current market and property price trends to estimate your home’s value with a 90% accuracy rate.Not available
Price/Sqft$945/sqft
Monthly cost
Open Calculator
Description
Lakeside Living, on this tree lined street in Etobicoke's, beloved Lakeshore Village community. Poured concrete walkway, lovely perennial, no maintenance gardens invite you to the covered entry, finished in pine with pot lighting. Through the new front door you'll step into the bright foyer finished in striking ceramic tile. This charming, bright home features a beautiful blend of vintage & modern design with updated kitchen & bathrooms: an inviting open concept layout with a warm feel, where flow and functionality are enhanced while preserving its character. Craftsman details include pot lights, crown molding & hardwood floors & ceramic tile. Light infiltrates throughout the main level's open flow formal living & dining rm with a charming recessed nook for a bar or books. The sleek, kitchen includes a marble backsplash & granite counter tops with a bright Pass-Through to the spacious Main Floor Family Room Addition & offers new 2 sky-lights, (2022) Vaulted Ceiling & Wall to Wall Windows, & a Sliding Walkout to A beautiful Sun Soaked Large 2-Tiered Deck, Fully Fenced Private Yard. The Upper Level Offers 3 Bright Bdrms with Hardwood Floors 2 of 3 have Large Double Closets. The Main Bathroom is Totally Updated with a fresh vibe. The Separate Side Entry Has a newer Door to the Basement, Or from The Main Floor. Private access ensures this Space Has Income Potential. Lots of Storage Under the Stairs, & The Laundry Room is 3.84 M X 3.08 M great for storage & or 2nd kitchen potential. Updated serene basement Bathroom. Bigger than most detached. An Ideal Home for young families, singles, couples, or down sizing. A Separate Side Entrance Has The Potential for a Nanny/In- Law Suite & or a Rental suite. Vaulted Ceiling In Bedroom & Family Room. Whether You're Seeking a Home for Your Family with Added Flexibility or A Strong Investment Opportunity, This Property Checks All the Boxes & Easy Day-to-Day Living Effortlessly Combining Comfort, Convenience and Income Potential.
Property Details
Interior
Features
2nd Floor
Bathroom
0.0 x 0.04 Pc Ensuite / Updated / Window
3rd Br
2.68 x 2.26hardwood floor / Closet / Window
Primary
4.15 x 2.98Picture Window / Double Closet / hardwood floor
2nd Br
3.47 x 2.96Double Closet / hardwood floor / Picture Window
Exterior
Features
Parking
Garage spaces -
Garage type -
Total parking spaces 2
Property History
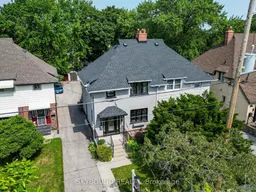 50
50