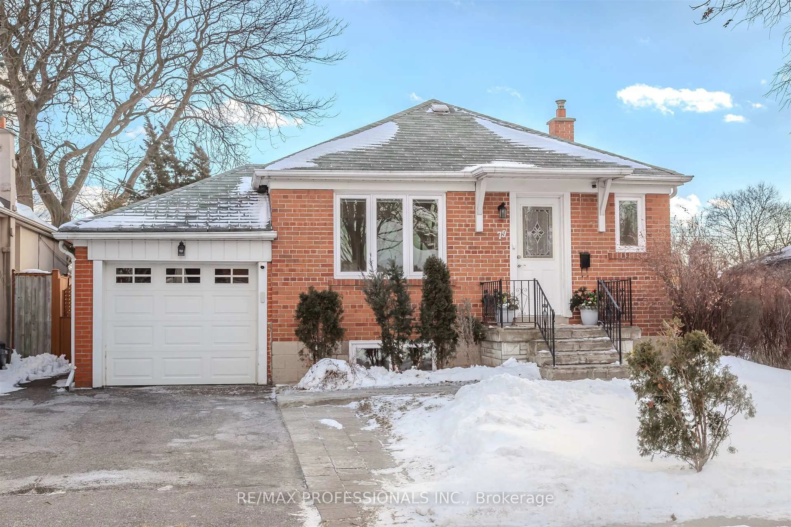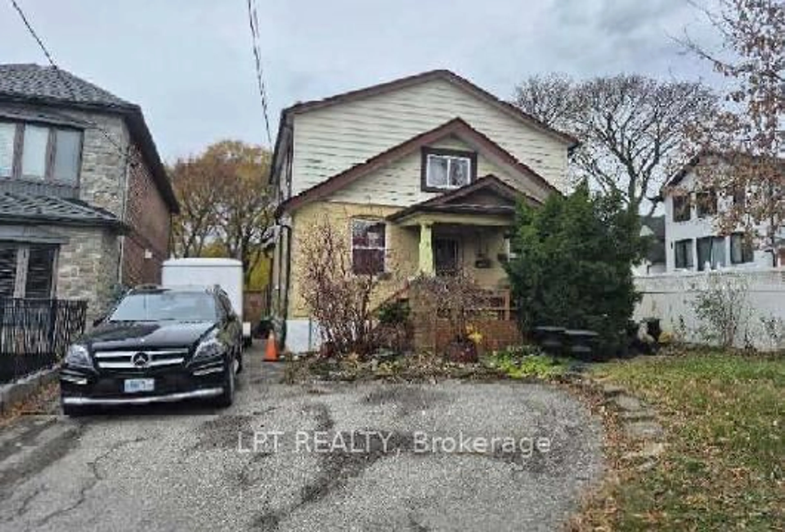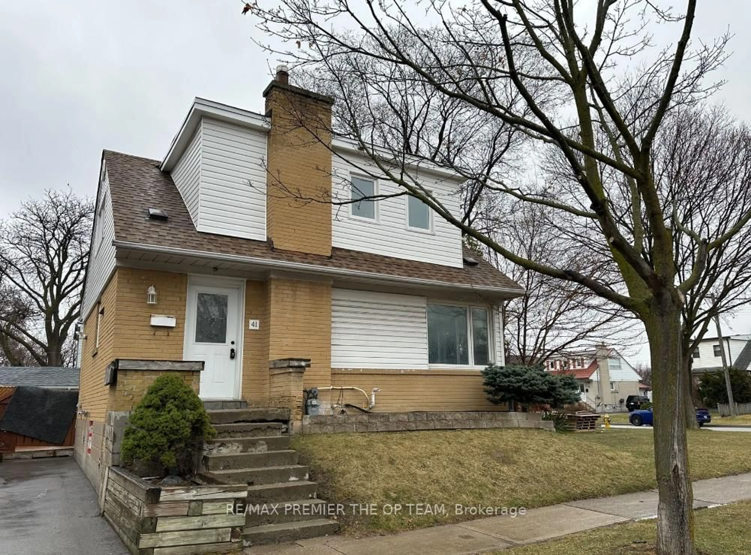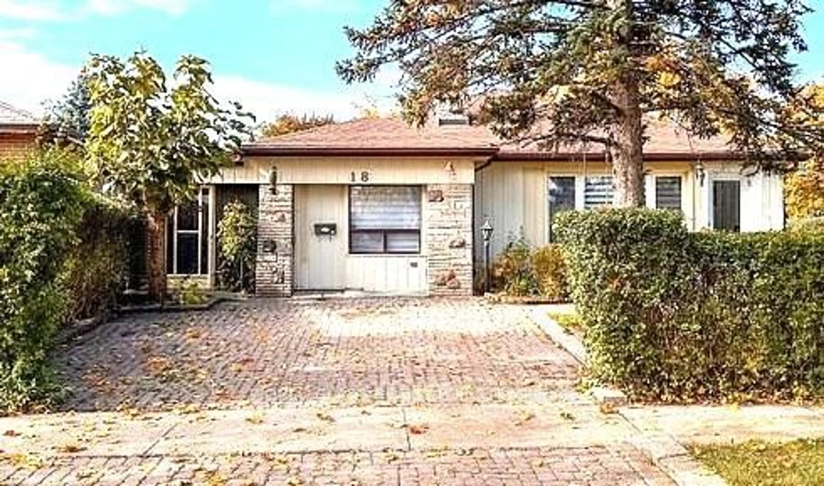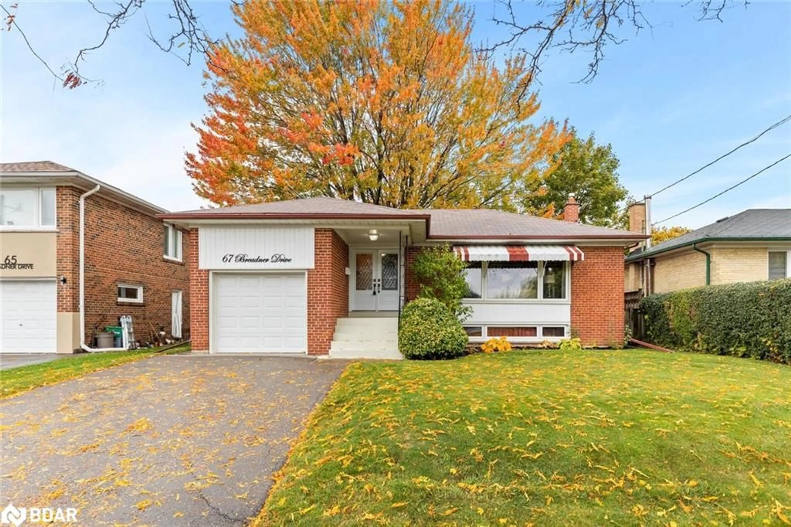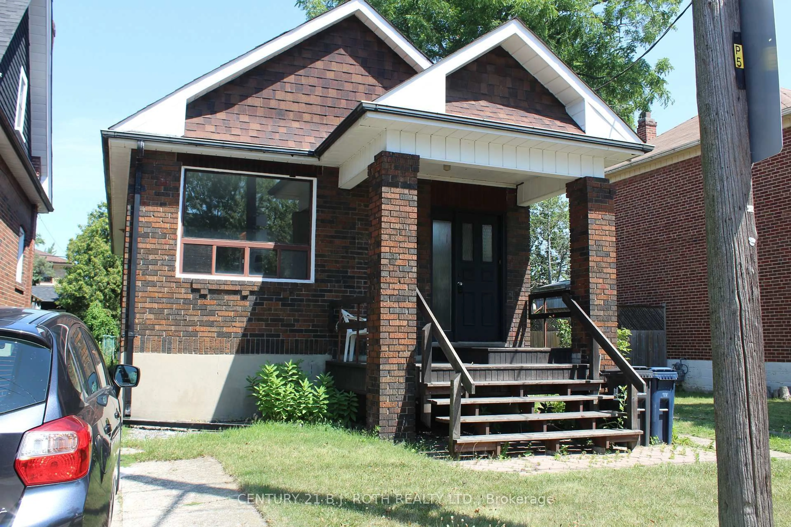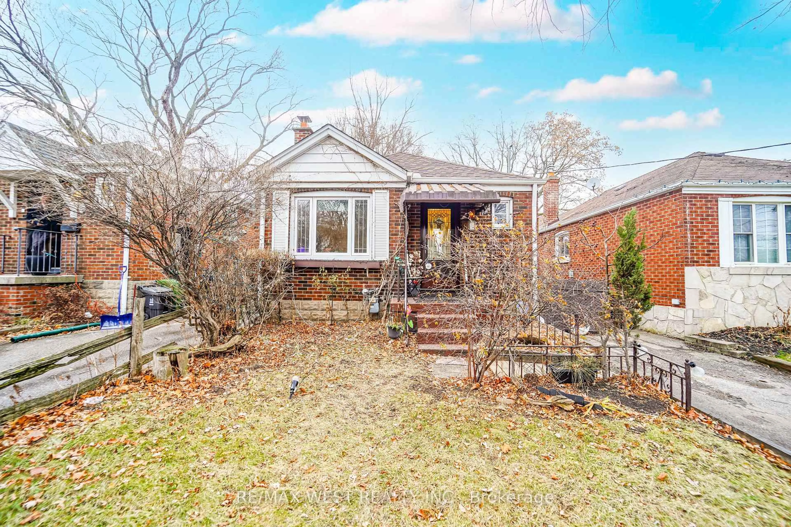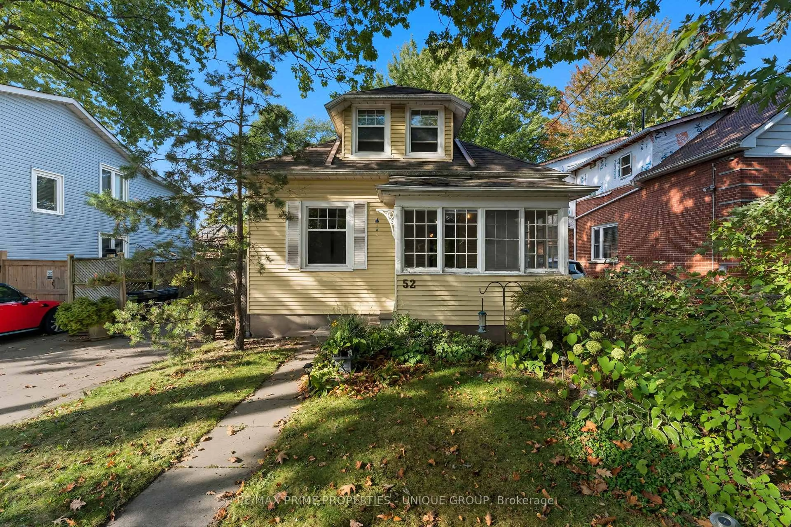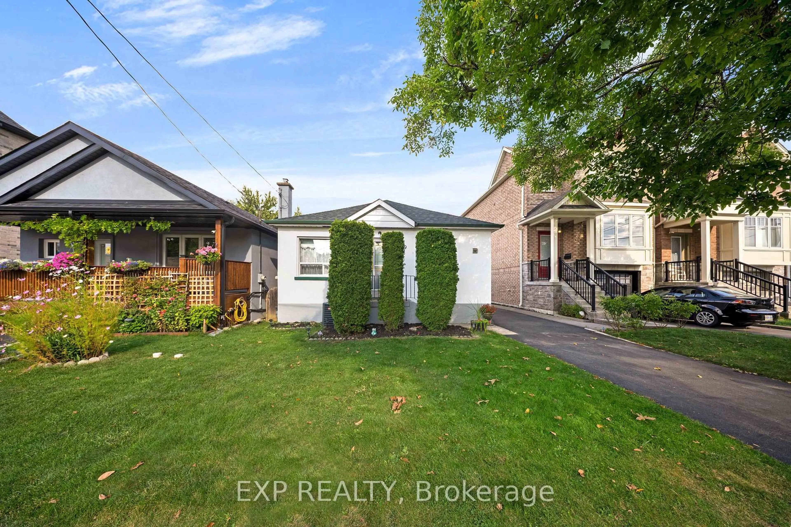Welcome to 85 Sixth Street - a cozy and welcoming 2-bedroom, 1-bath bungalow sitting on a generous 25 ft x 123 ft lot in one of South Etobicoke's most connected and community-minded neighbourhoods. Step inside to a bright, freshly updated living area featuring new flooring in the living room and main hallway, plus fresh paint throughout, giving the home an inviting, move-in-ready feel.The charming eat-in kitchen features patio doors that open directly to the backyard, making indoor-outdoor living a breeze. The unfinished basement offers a blank canvas to design the extra space you've always wanted-rec room, gym, office, or storage. Almost 2000 square feet of total living space! Outside, enjoy a beautiful backyard with plenty of room to garden, entertain, or simply unwind. It's the perfect spot for summer evenings, weekend barbecues, or a quiet morning coffee.Nestled just steps from the TTC and within walking distance to the lake, parks, schools, shops, and restaurants, this home delivers the ideal balance of urban convenience and community charm. Enjoy local favourites like Sydney Grind, Teo's Bakery, Kibo Sushi, Fifth Street Fish & Chips, Thammada Thai, Spin Me a Yarn, and Rhea Flowers, or spend an afternoon at nearby Prince of Wales Park with its playground, splash pad, and winter rink.A true hidden gem with easy access in and out of the city - perfect for first-time buyers, down sizers, or investors looking in a thriving neighbourhood.
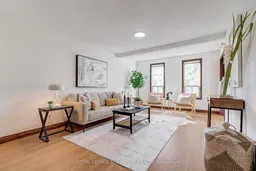 26
26

