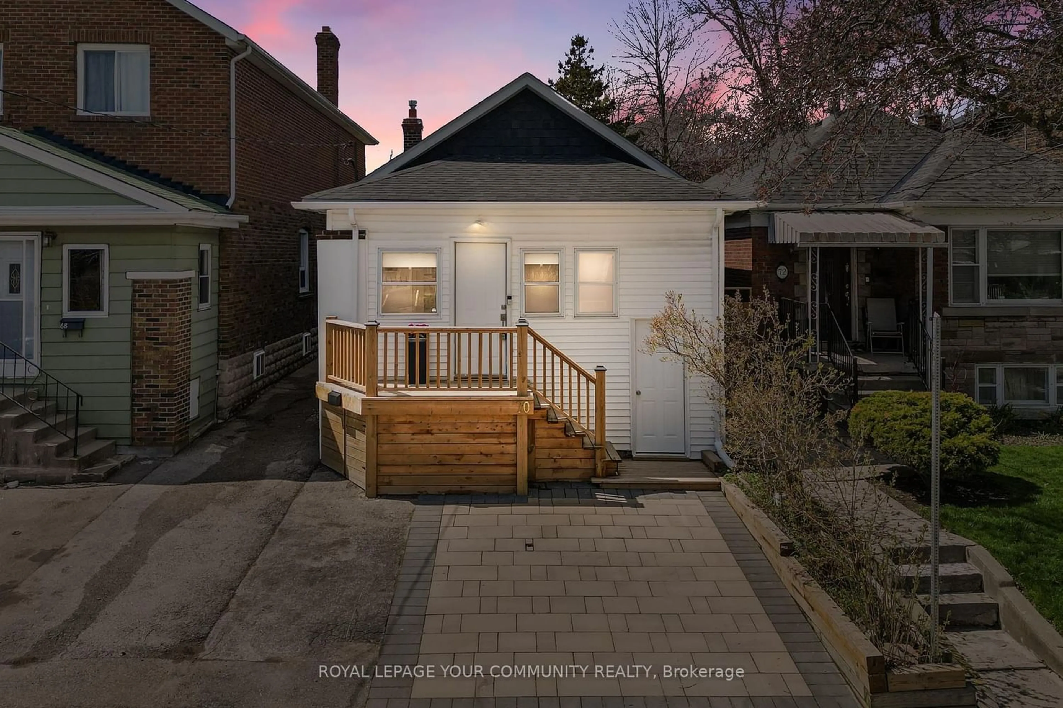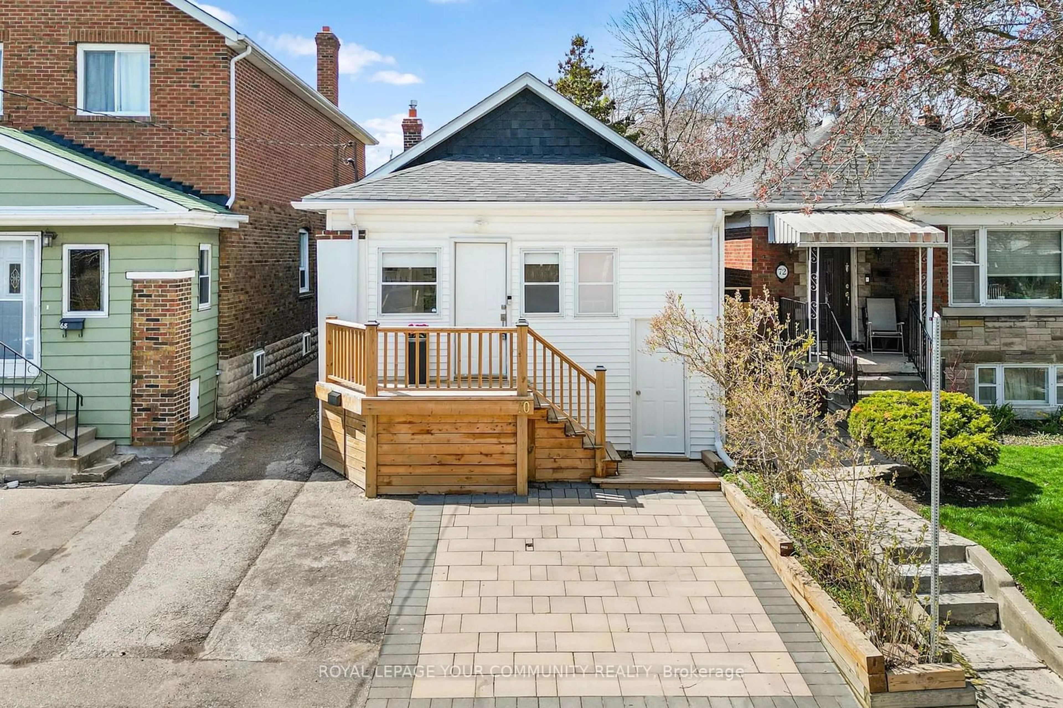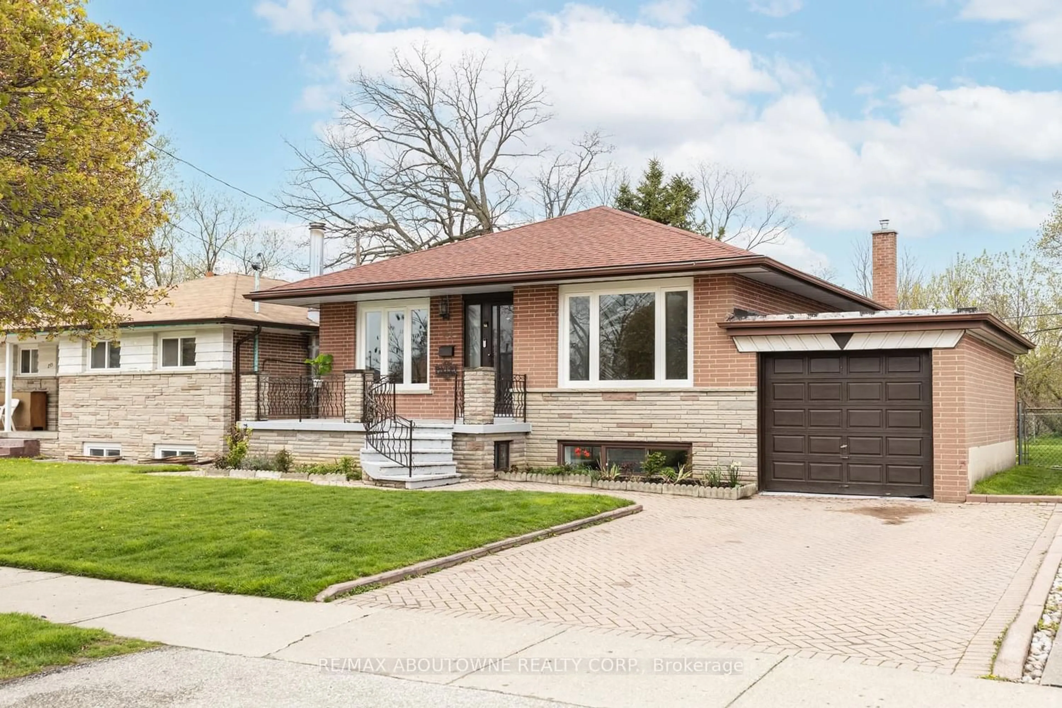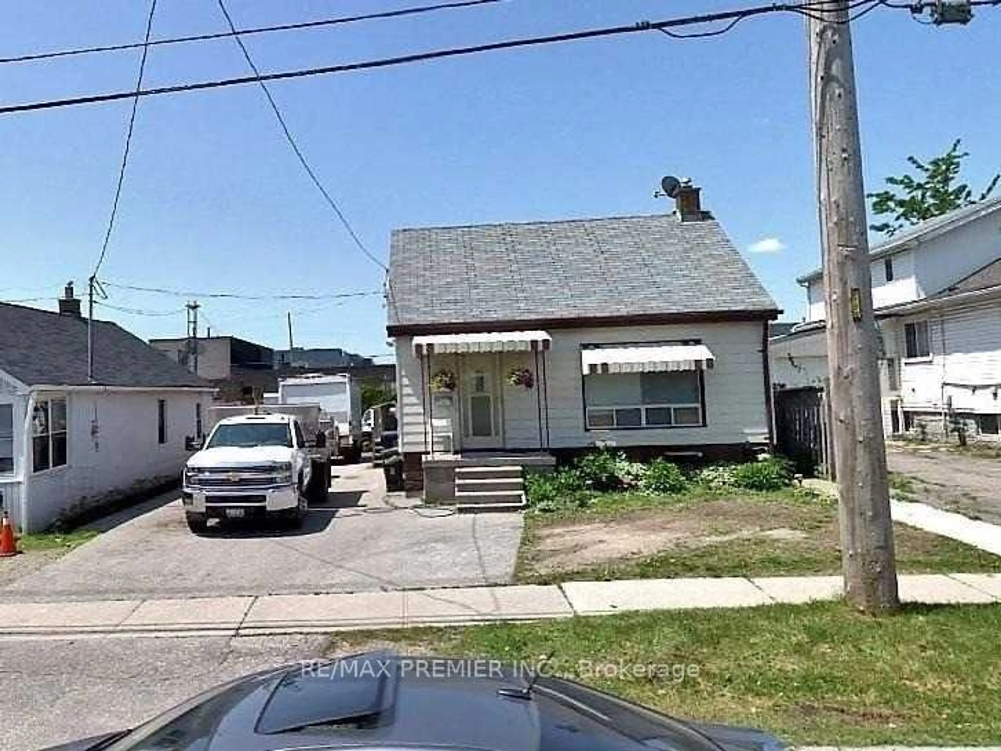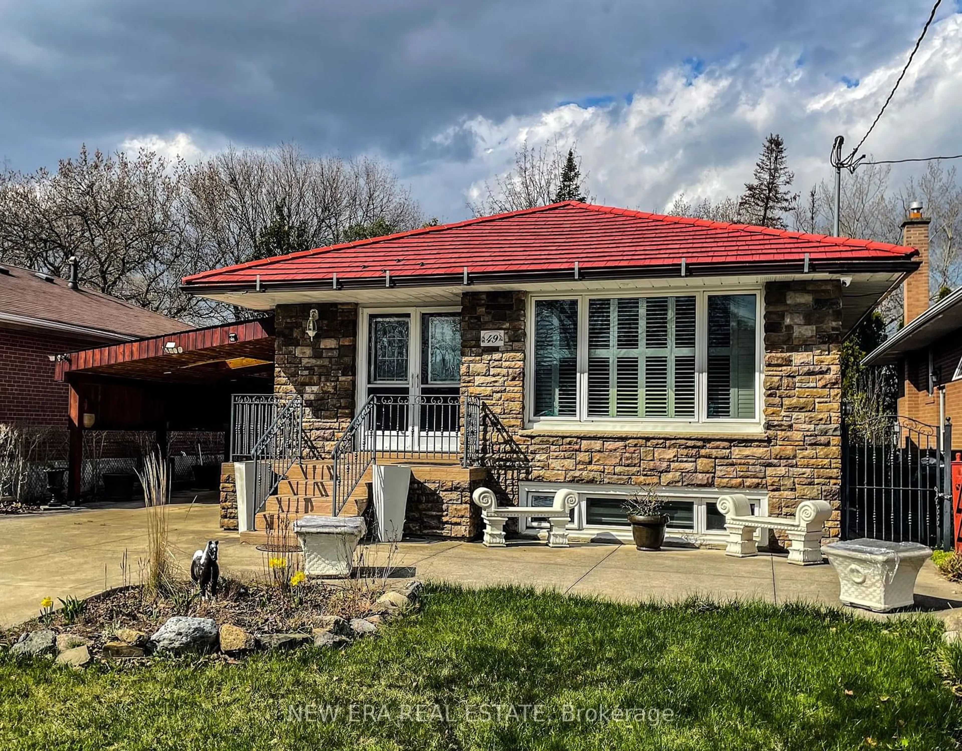70 Fifth St, Toronto, Ontario M8V 2Z2
Contact us about this property
Highlights
Estimated ValueThis is the price Wahi expects this property to sell for.
The calculation is powered by our Instant Home Value Estimate, which uses current market and property price trends to estimate your home’s value with a 90% accuracy rate.$1,245,000*
Price/Sqft$699/sqft
Days On Market16 days
Est. Mortgage$5,145/mth
Tax Amount (2023)$4,018/yr
Description
Rare and Turnkey! Welcome to 70 Fifth St, where lakeside living meets modern convenience. This exceptional detached 2+2 property offers three separate living spaces, each complete with its own kitchen and bathroom. Recently renovated from top to bottom, it ensures maintenance-free living for years to come. Featuring new waterproofing, sump pump, furnace and AC installations, a fresh roof, and three brand-new kitchens and bathrooms, the home also boasts freshly painted interiors, a new interlock front pad, brand new appliances, and convenient separate laundry facilities. With $$$ invested in upgrades (see feature sheet), every detail has been meticulously attended to. Relax in the fully fenced backyard and enjoy the peace of mind that comes with owning a turnkey property. Perfect for both first-time homebuyers and investors, this home is just steps away from the lake, parks, TTC, shops, restaurants, and top-rated schools. Basement spaces can be connected to the main floor!
Property Details
Interior
Features
Main Floor
Foyer
4.12 x 2.35Vinyl Floor / Closet Organizers / Renovated
Laundry
2.06 x 4.18Finished / Vinyl Floor / O/Looks Backyard
2nd Br
3.54 x 2.48Closet / Vinyl Floor / Recessed Lights
Living
6.91 x 2.85Vinyl Floor / Above Grade Window / Renovated
Exterior
Features
Parking
Garage spaces -
Garage type -
Other parking spaces 1
Total parking spaces 1
Property History
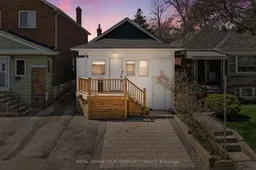 40
40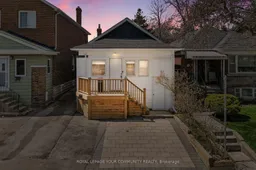 40
40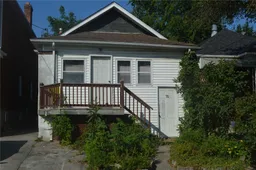 13
13Get an average of $10K cashback when you buy your home with Wahi MyBuy

Our top-notch virtual service means you get cash back into your pocket after close.
- Remote REALTOR®, support through the process
- A Tour Assistant will show you properties
- Our pricing desk recommends an offer price to win the bid without overpaying
