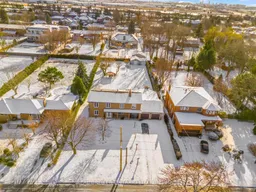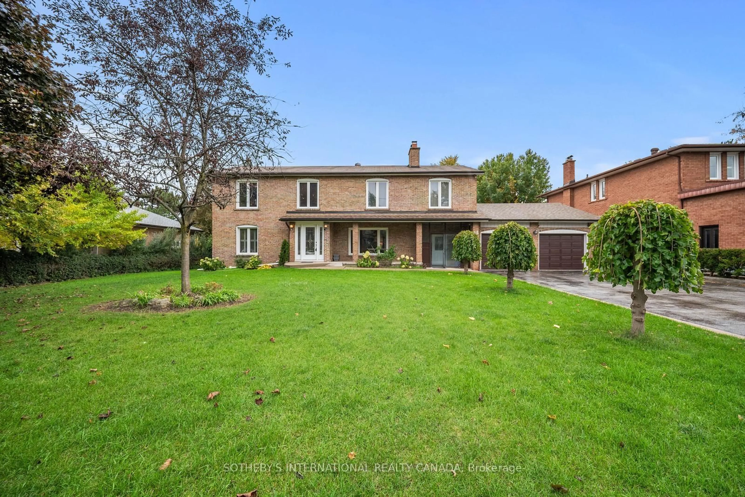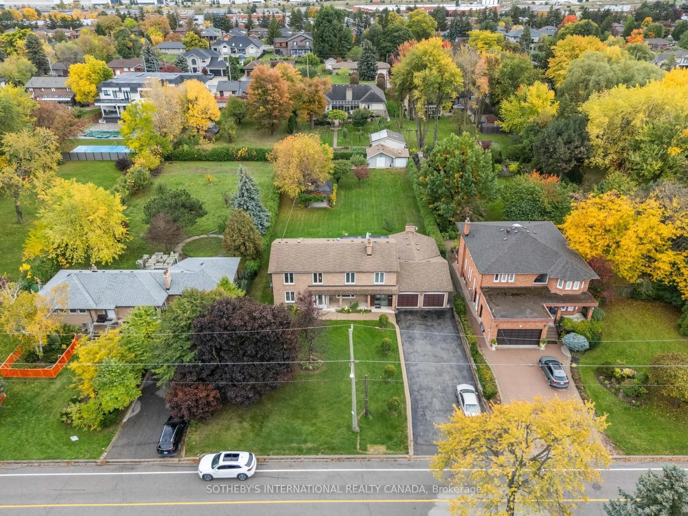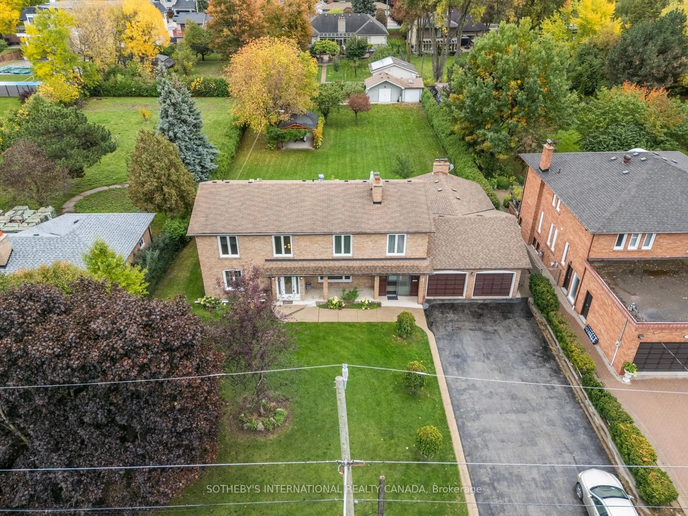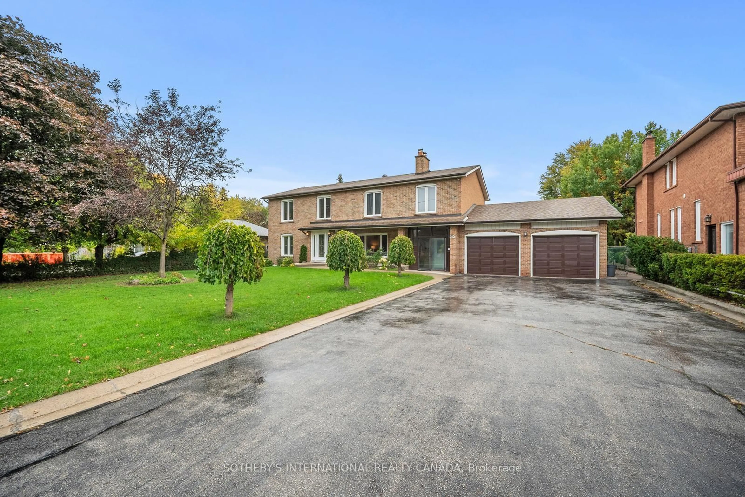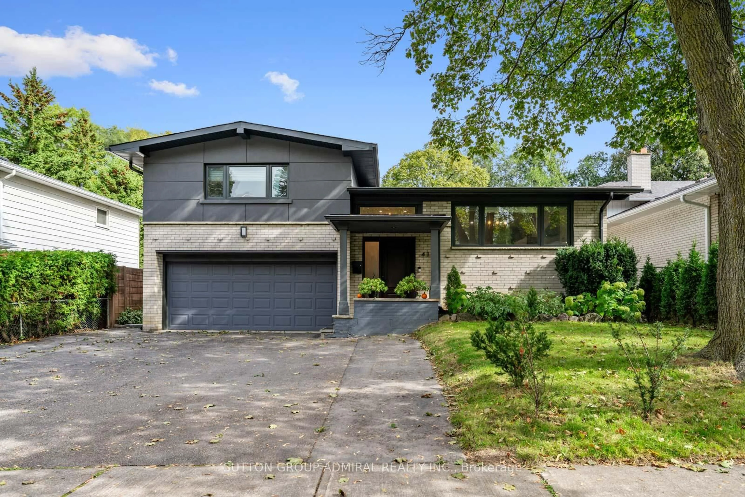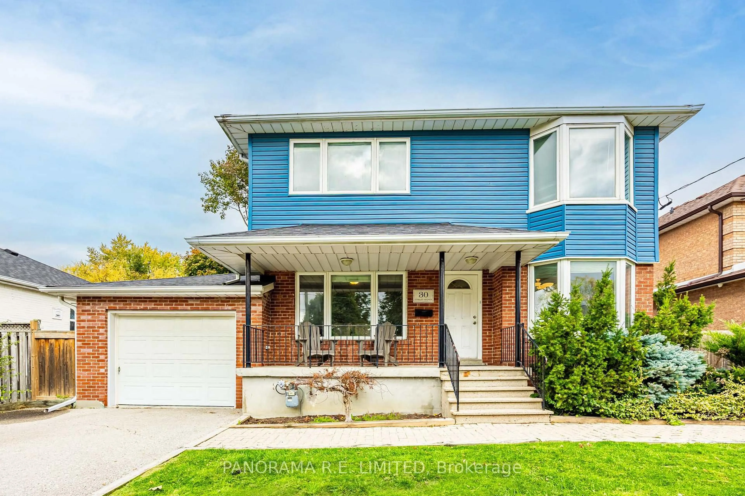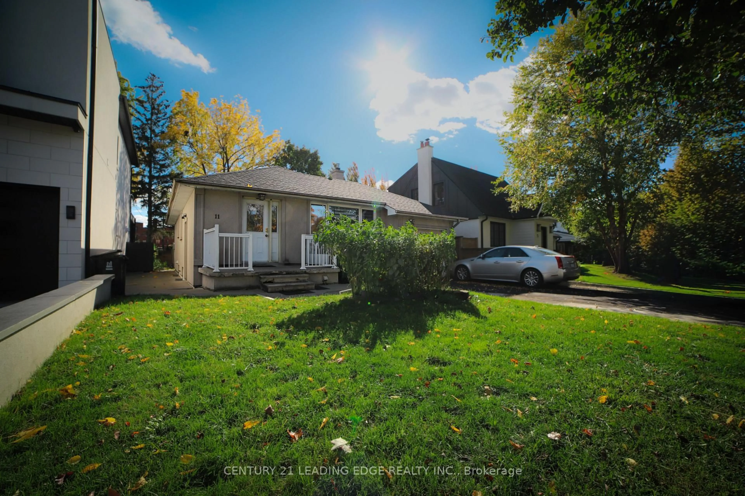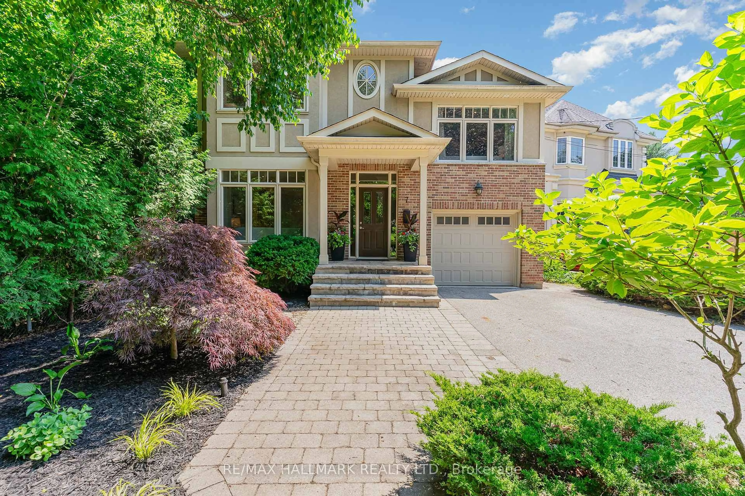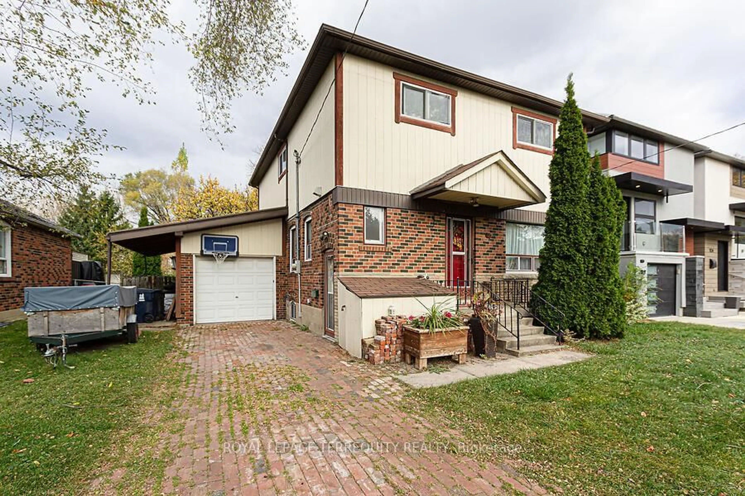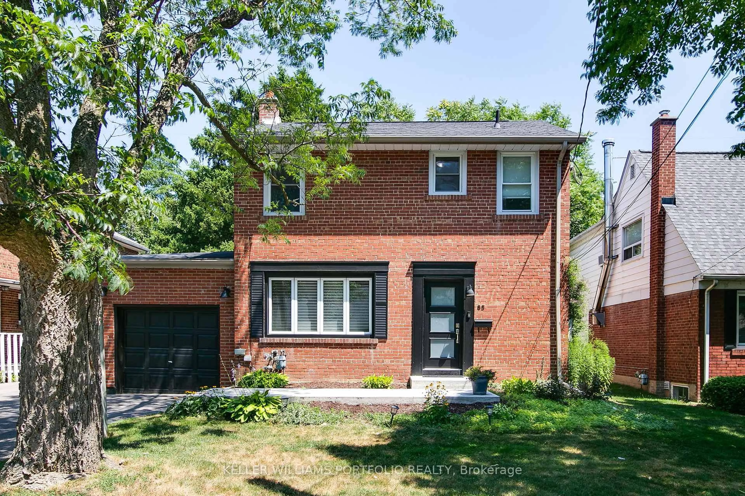55 Hillside Ave, Vaughan, Ontario L4K 1W9
Contact us about this property
Highlights
Estimated valueThis is the price Wahi expects this property to sell for.
The calculation is powered by our Instant Home Value Estimate, which uses current market and property price trends to estimate your home’s value with a 90% accuracy rate.Not available
Price/Sqft$522/sqft
Monthly cost
Open Calculator
Description
Welcome to 55 Hillside Avenue, Vaughan; a remarkable 6+2 bedroom, 7-bathroom residence set on an expansive 95 x 260 ft lot in one of Vaughan's most sought-after neighborhoods. Offering over 3,500 sq. ft. of above-grade living space, this versatile home is perfectly suited for multi-generational families, investors, or anyone seeking ample room to grow. This property features three self-contained units, each with its own kitchen and laundry, providing exceptional flexibility and income potential. A two-car garage and an extended driveway accommodate up to eight vehicles, ensuring plenty of parking for family and guests. The thoughtfully designed walk-out basement includes a spacious bedroom with an ensuite-ideal for a nanny or in-law suite-while the main residence offers space and comfort. Whether you choose to rent out the additional units or customize the property further, the possibilities are endless. Enjoy unmatched convenience just minutes from York University, the new subway extension, major highways, top-rated restaurants, and a growing selection of local amenities. The oversized lot also presents an exciting opportunity for future redevelopment or outdoor expansion-build your dream home or create a luxurious outdoor retreat. Don't miss this rare opportunity to own a prime property in Vaughan's rapidly growing community. **EXTRAS** Uffi Limited To Small Area In Home. Pre-List Home Inspection Report available at buyers or buyers agent request.
Property Details
Interior
Features
Main Floor
Kitchen
5.92 x 5.09Granite Floor / Stainless Steel Appl / W/O To Yard
Breakfast
4.17 x 2.23Skylight / W/O To Yard
Living
5.67 x 3.83hardwood floor / Fireplace
Dining
5.19 x 3.63hardwood floor / Window / Crown Moulding
Exterior
Features
Parking
Garage spaces 2
Garage type Attached
Other parking spaces 8
Total parking spaces 10
Property History
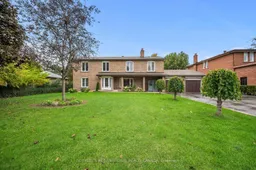 49
49