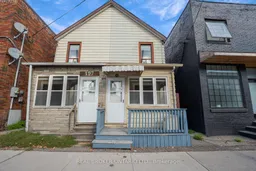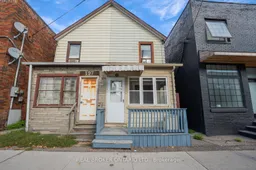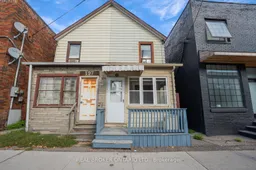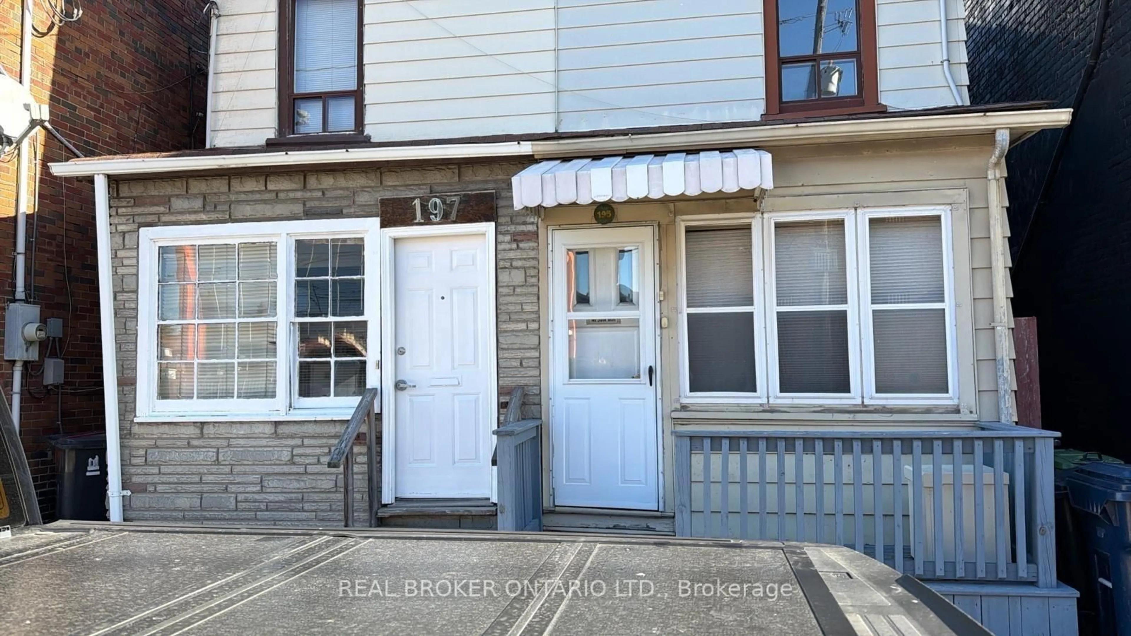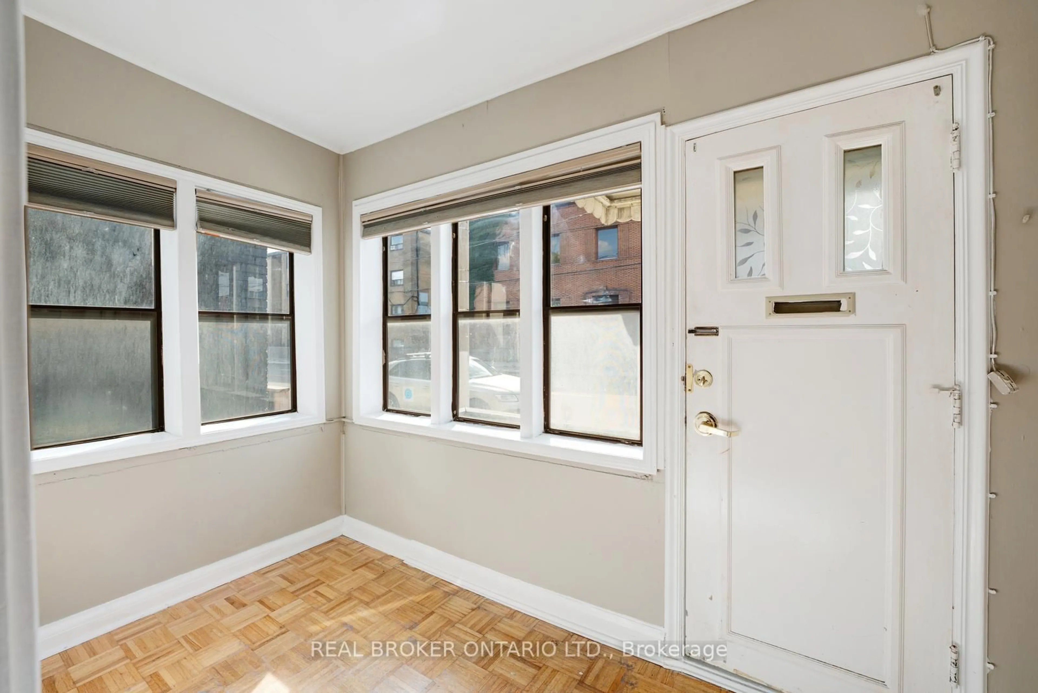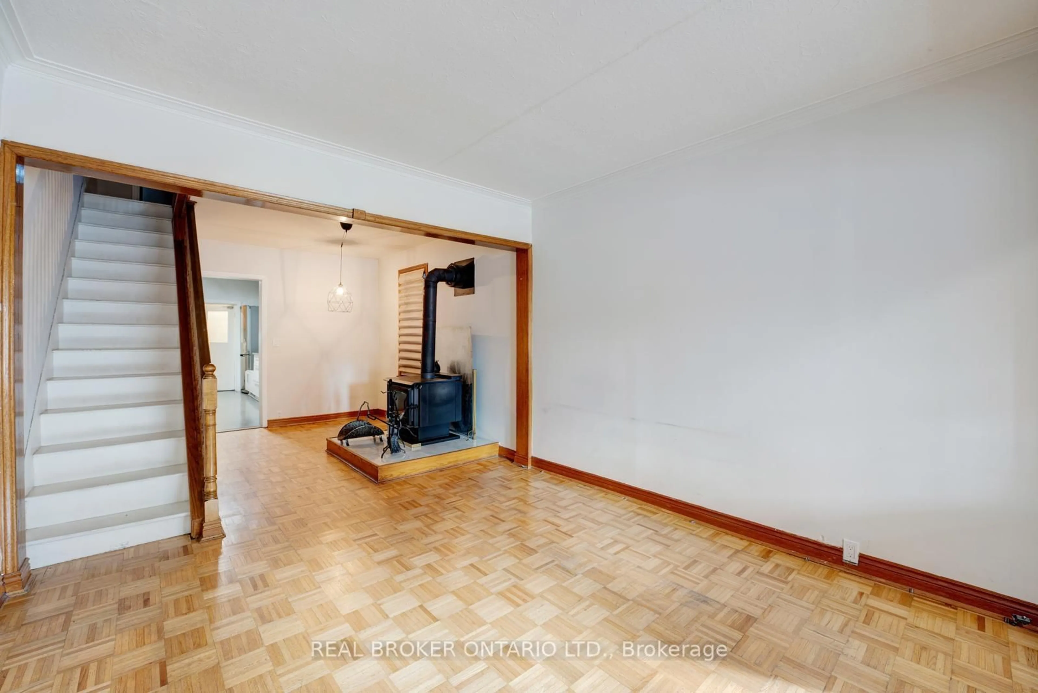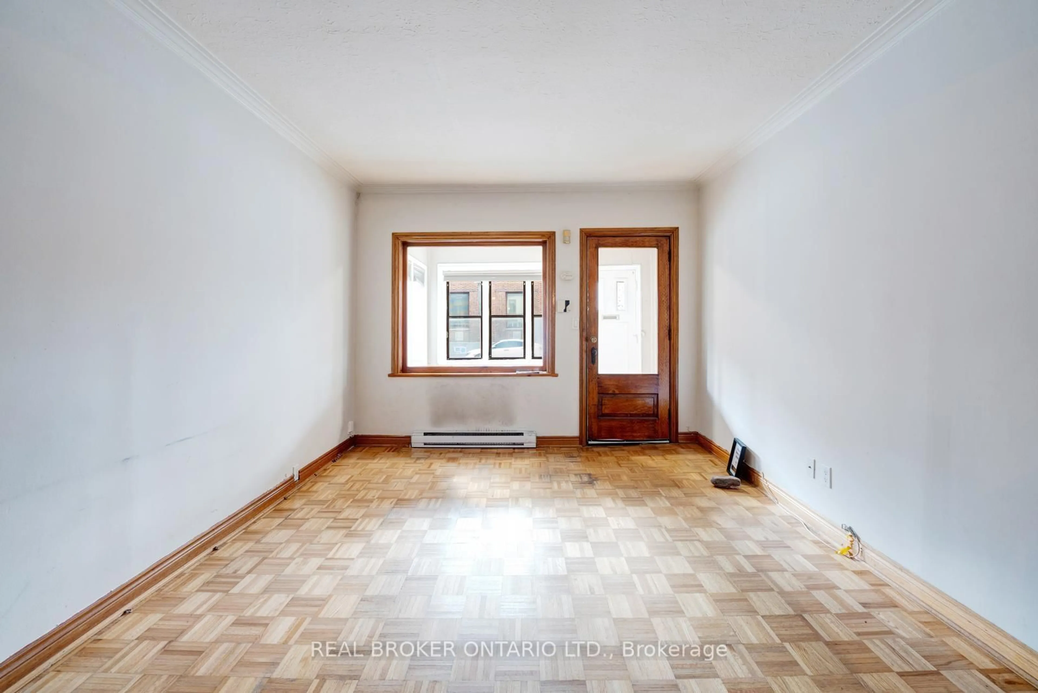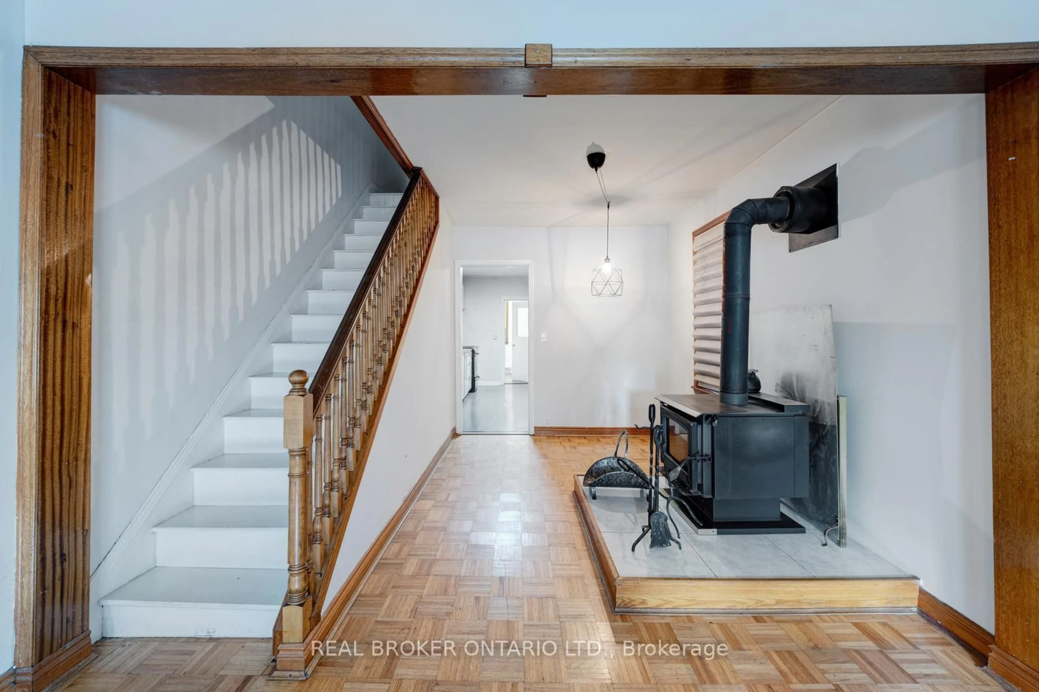195 Islington Ave, Toronto, Ontario M8V 3B8
Contact us about this property
Highlights
Estimated valueThis is the price Wahi expects this property to sell for.
The calculation is powered by our Instant Home Value Estimate, which uses current market and property price trends to estimate your home’s value with a 90% accuracy rate.Not available
Price/Sqft$511/sqft
Monthly cost
Open Calculator
Description
Experience the charm and endless potential of this bright and inviting semi-detached home - ideal for first-time buyers, smart investors, or anyone looking to enter the freehold market. Featuring a stunningly renovated kitchen, generous principal rooms, and a private backyard perfect for relaxation or entertaining, this property truly has it all. A detached garage and the exciting possibility of adding a laneway house offer even greater value and flexibility. With new developments transforming the surrounding area, this home is poised for instant equity and strong future growth. Conveniently located near shops, the lake, major highways, and public transit, 195 Islington Ave delivers the perfect balance of comfort, convenience, and opportunity.
Property Details
Interior
Features
Main Floor
Foyer
1.67 x 3.21West View / Large Window / W/O To Porch
Living
3.5 x 4.1W/O To Sunroom / Parquet Floor / Combined W/Dining
Laundry
2.38 x 2.66B/I Shelves / Laundry Sink / Walk-Thru
Dining
1.86 x 3.5Open Concept / Combined W/Living / 3 Pc Bath
Exterior
Features
Parking
Garage spaces 1
Garage type Other
Other parking spaces 0
Total parking spaces 1
Property History
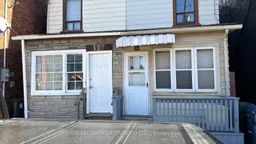 34
34