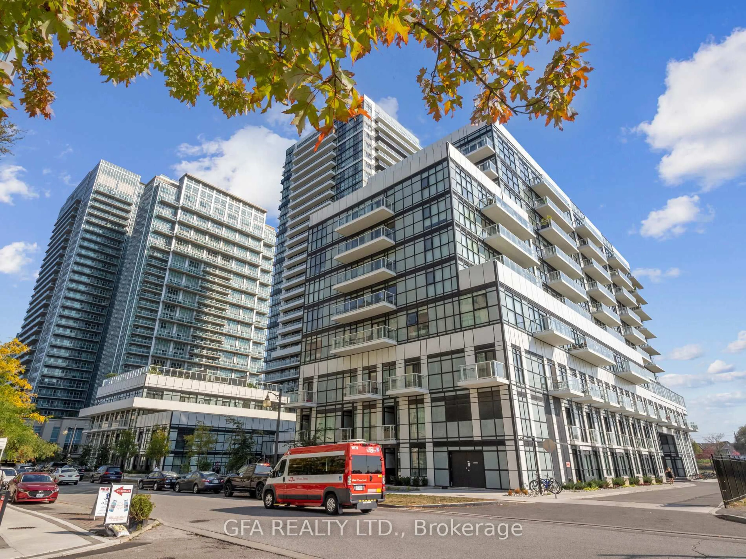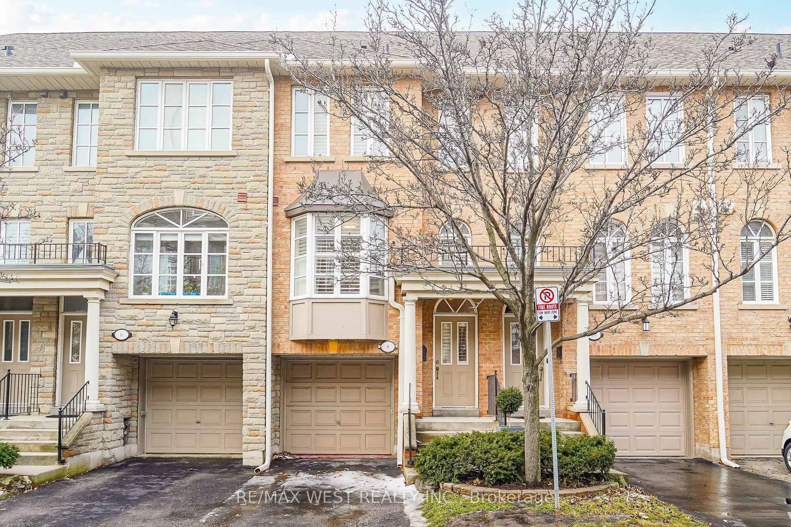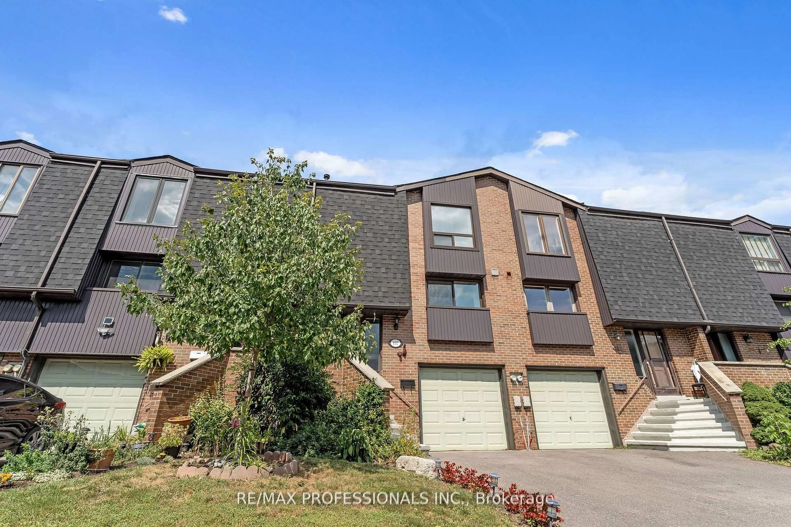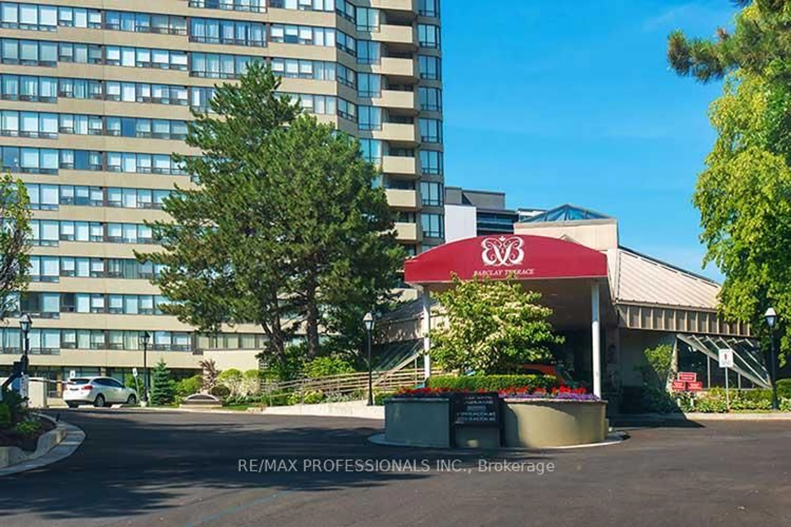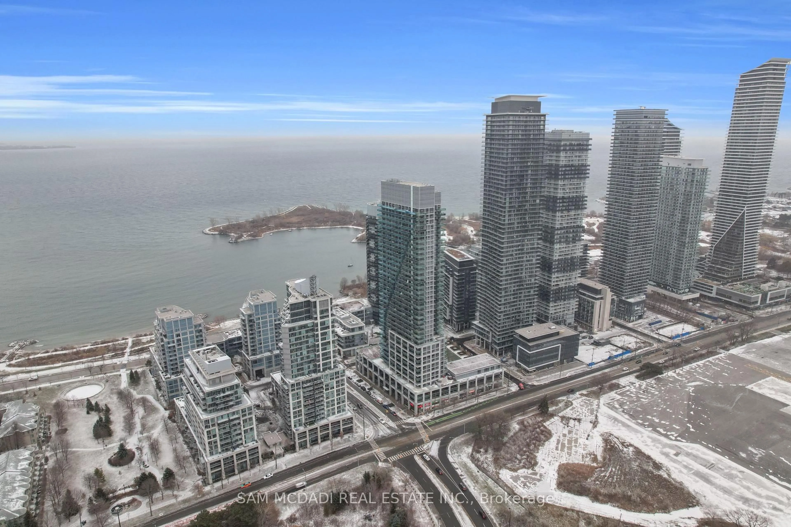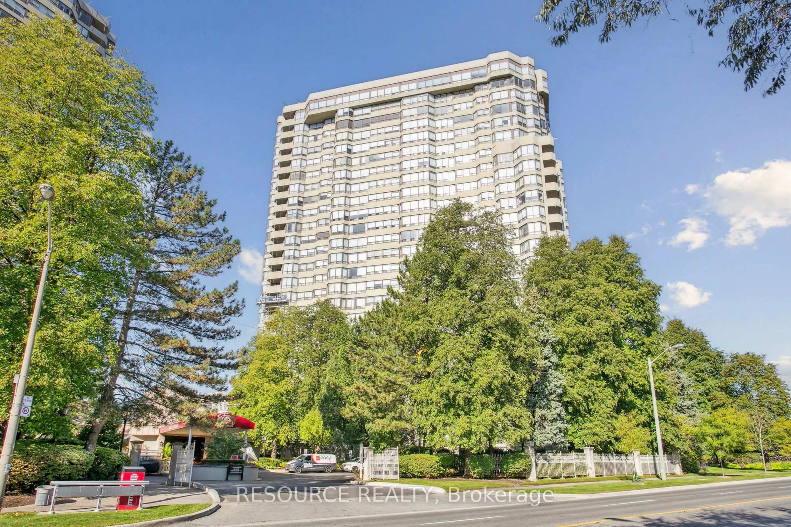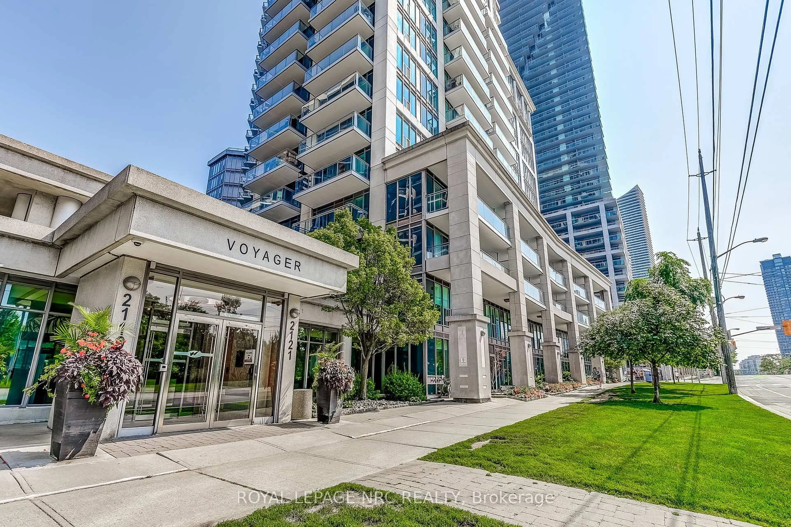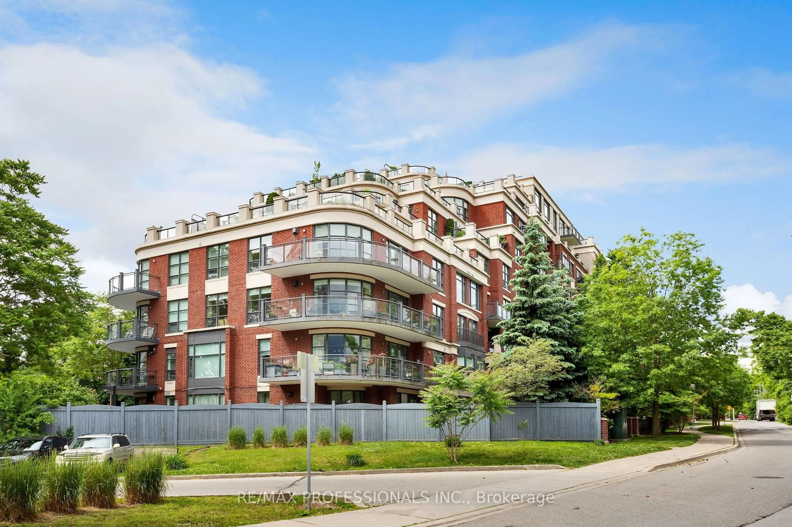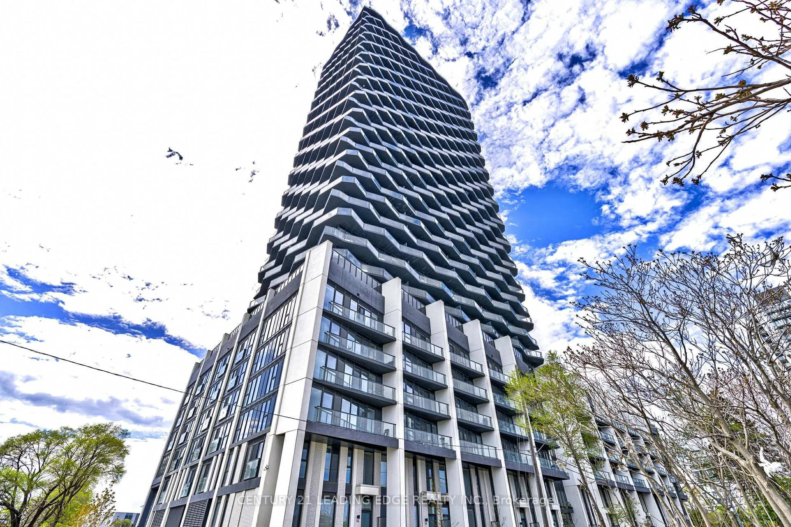Welcome to 170 Twelfth St. Unit 1, a sun-filled, Daniels-built end-unit townhouse just north of Lake Shore in one of Etobicoke's most walkable and family-friendly communities. This 2+1 bedroom, 2 full bathroom home offers a bright, open-concept main floor designed for easy entertaining and incredible morning light that pours in throughout the space. The entry-level flex space is perfect for a home office or creative zone, while the upstairs features two spacious bedrooms, including a primary with built-in closets and a full ensuite. The spacious second bedroom offers easy access to the second full bathroom. Upstairs flooring was updated in 2020, with additional upgrades in 2023 including pet-friendly carpeted stairs, refinished railings and main-level floors, popcorn ceiling removal, and pot lights. Step out to your private side yard, sip coffee on the balcony, or enjoy the rare convenience of a connected double garage with direct interior access. Set in a quiet, welcoming complex, you're just steps to schools, parks, splash pads, a library, grocery stores, transit (TTC, GO, streetcar, bike share), and the waterfront trails. Warm, flexible, and full of light - this is the kind of home that just feels good the moment you walk in.
Inclusions: fridge, stove, microwave, dishwasher, washer, dryer, central vacuum, ELFs (all lighting fixtures), window coverings (blinds only), RING alarm system, closet built-ins, smart thermostat
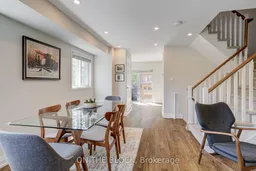 41
41

