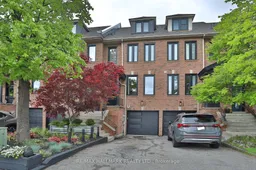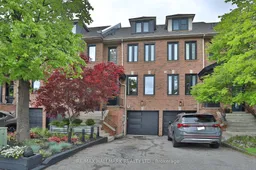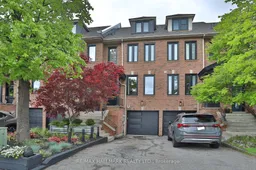Beautiful Executive Freehold Townhome, Built by Dunpar, in Mimico! This spacious townhome features 9-foot ceilings, a gas fireplace, crown molding, and a custom-built railing on the main level. Beautiful light hardwood floors throughout and a bright, open-concept main floor plan, highlighted by a feature marble wall with a built-in electric fireplace. California shutters adorn the bedrooms and kitchen. The updated kitchen boasts stainless steel appliances, quartz countertops, space for a table, and a walk-out to an outdoor terrace with glass railings for easy BBQ access.The second floor offers a secondary primary bedroom with a shared ensuite (Jack-and-Jill) bathroom, as well as a second bedroom or office space. The entire third floor is dedicated to a private primary bedroom with a three-piece ensuite bathroom and a walk-in closet.The updated basement includes a gas fireplace, a four-piece bathroom, laundry facilities, and a walk-out to the backyard with an updated stone patio. Benefit from convenient parking with a built-in ground-level garage and extra long driveway.
Inclusions: This home features an owned gas furnace and water heater (2015), A/C (2017), garage door (2019), new windows throughout (2019), front door with transom (2019), a permitted kitchen deck (2020), new shingles (2022), a Blomberg dishwasher (2024), a KitchenAid induction stove (2019), and an LG front-load washer/dryer (2015). Central Vacuum.






