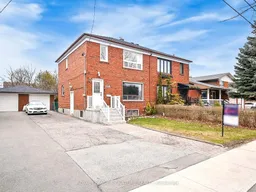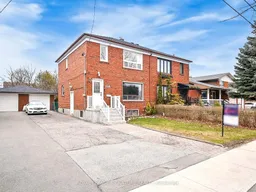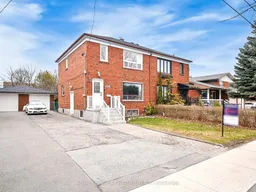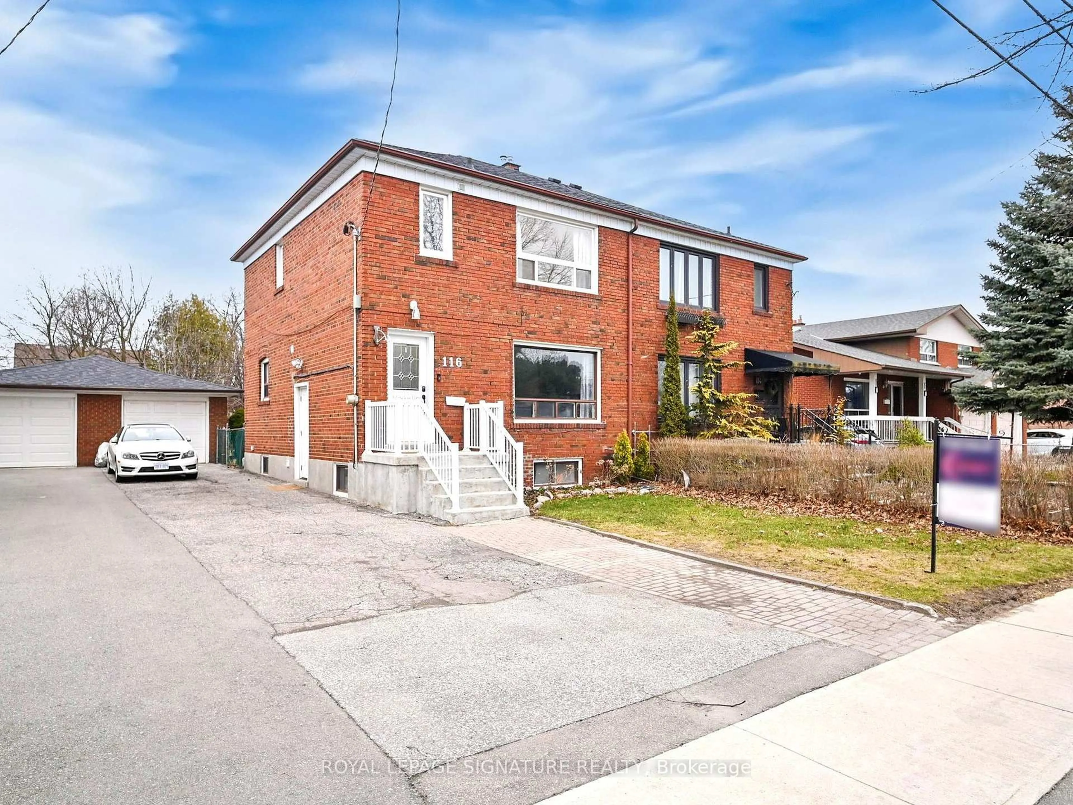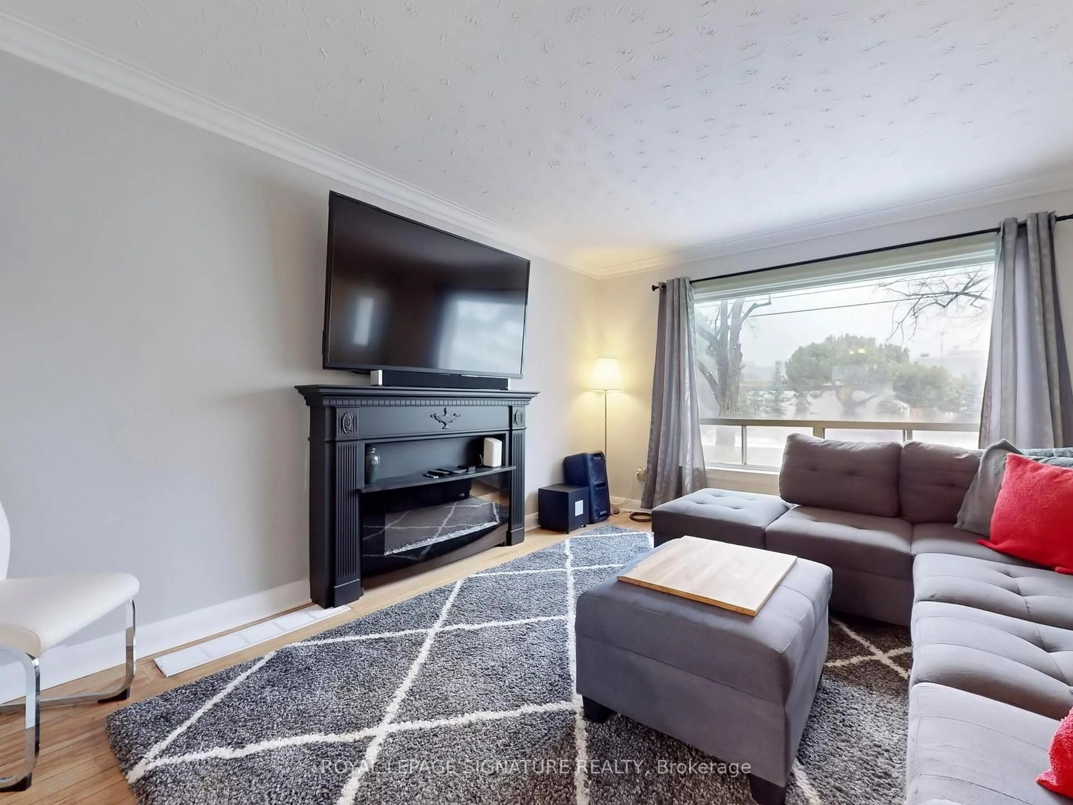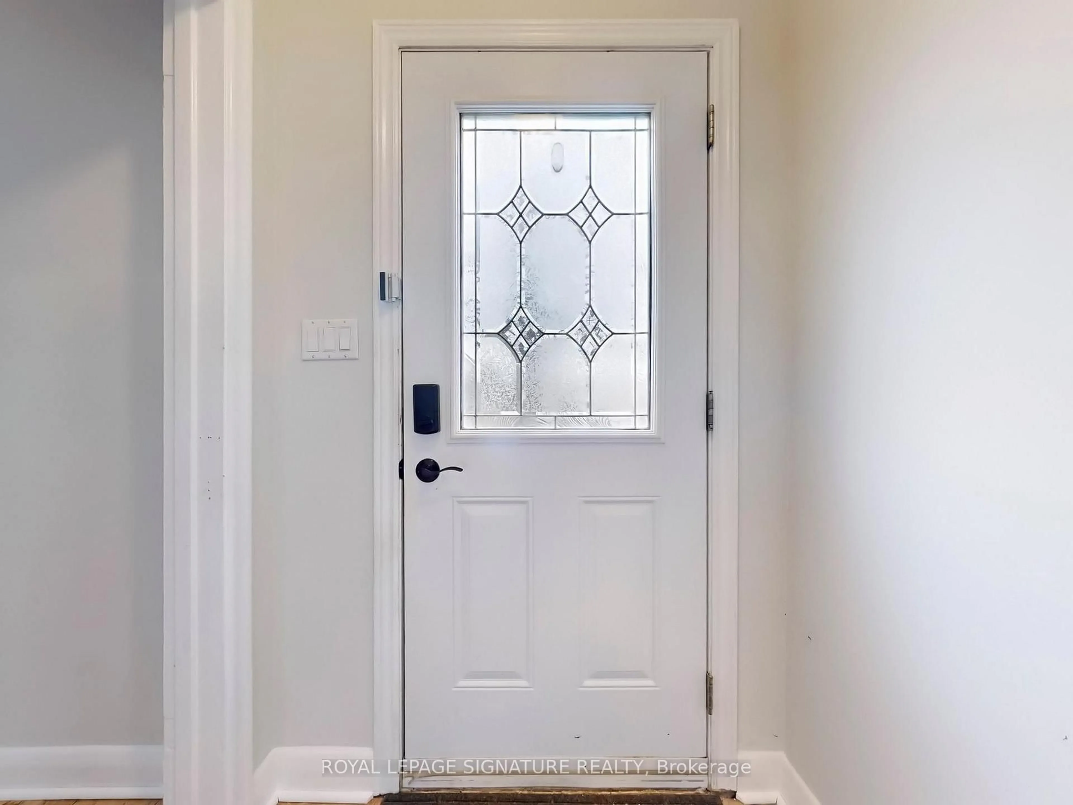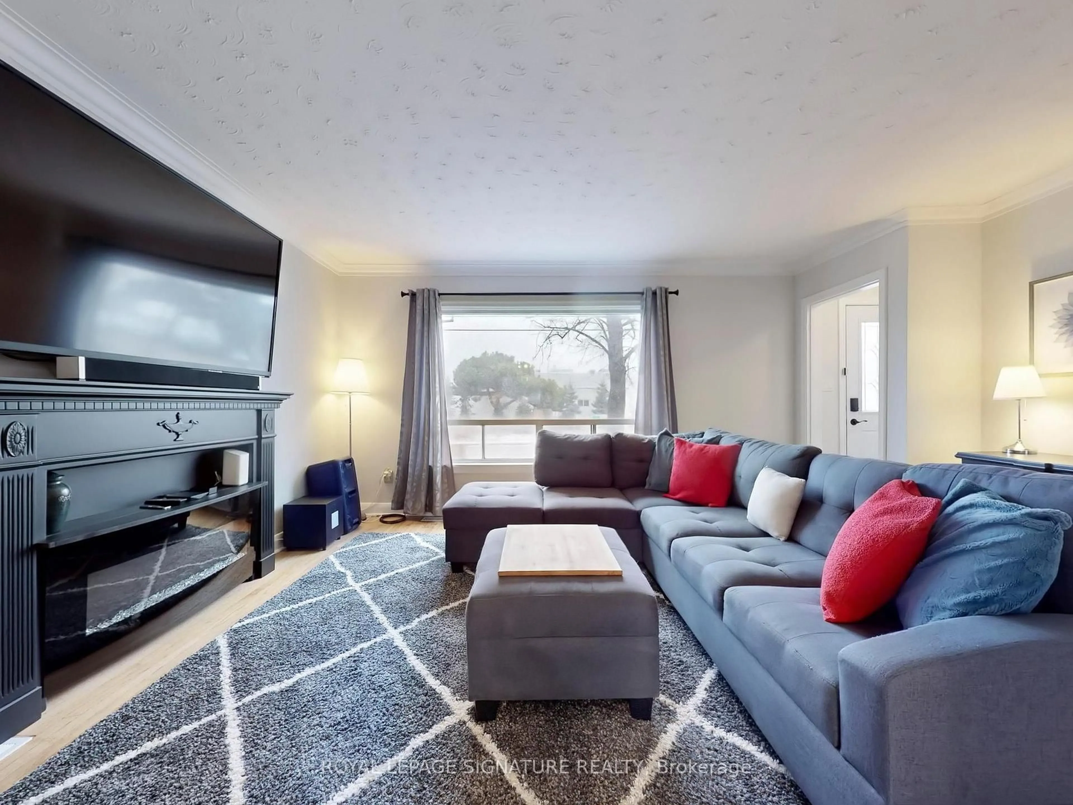116 Judson St, Toronto, Ontario M8Z 1B1
Contact us about this property
Highlights
Estimated valueThis is the price Wahi expects this property to sell for.
The calculation is powered by our Instant Home Value Estimate, which uses current market and property price trends to estimate your home’s value with a 90% accuracy rate.Not available
Price/Sqft$772/sqft
Monthly cost
Open Calculator
Description
This charming semi-detached home in a highly south-after Etobicoke Mimico neighbourhood offers warmth and comfort with its bright, spacious living room featuring a cozy fireplace and gleaming hardwood floors. The separate formal dining room and large chef's kitchen provide the perfect setting for family meals and entertaining. The main floor layout is perfect for cooking,watching the kids play, or winning your next game at Jeopardy. Upstairs, the bright primary bedroom equipped with a nice size closet is accompanied by two other generously sized bedrooms.Beautifully, modern 4 piece bathroom provides some well deserved luxury after a hard day.There is a separate basement apartment or in-law suite adding versatility and income. With a party sized backyard, detached garage, and six car parking, this home is just steps from the GOstation, transit, highways, top-rated schools, restaurants, and shopping-an ideal home in a fantastic neighbourhood! DO NOT MISS THI ONE!
Property Details
Interior
Features
2nd Floor
2nd Br
3.34 x 3.67hardwood floor / Window / Closet
3rd Br
2.7 x 2.25Window / hardwood floor / Closet
Primary
3.86 x 3.89hardwood floor / Closet / Large Window
Exterior
Features
Parking
Garage spaces 1
Garage type Detached
Other parking spaces 5
Total parking spaces 6
Property History
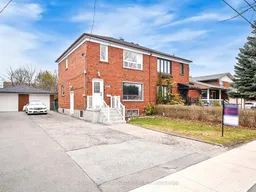 29
29