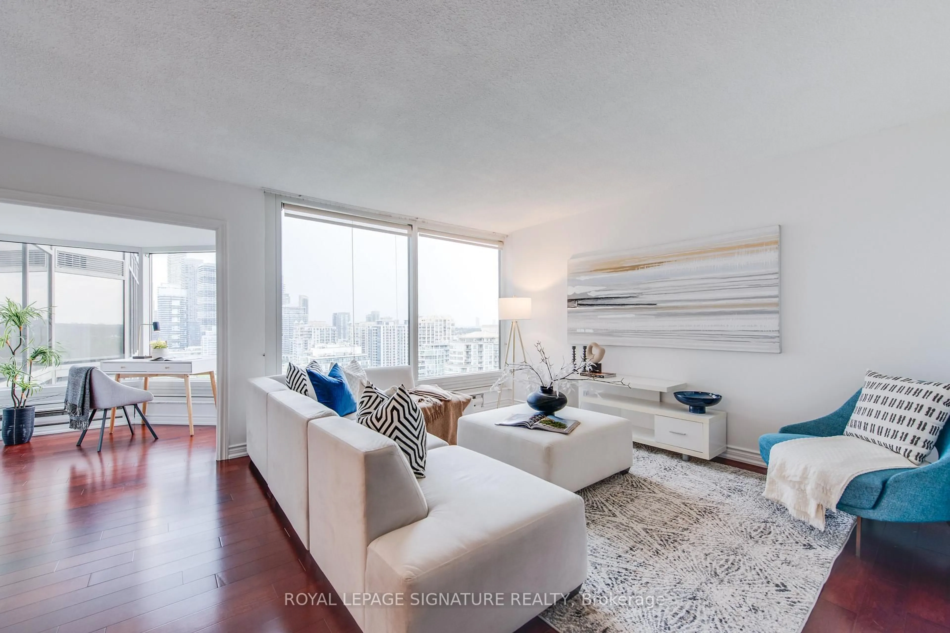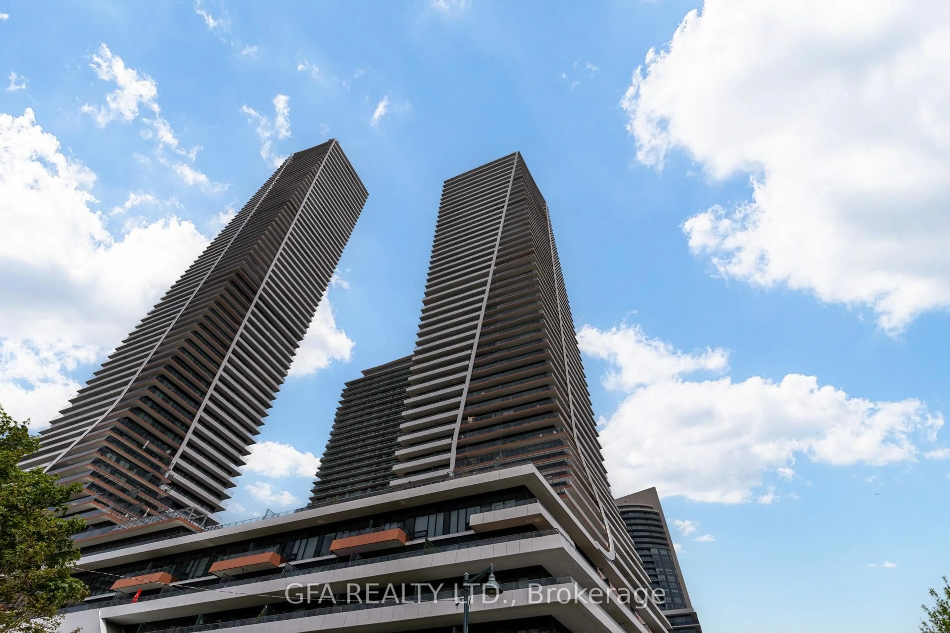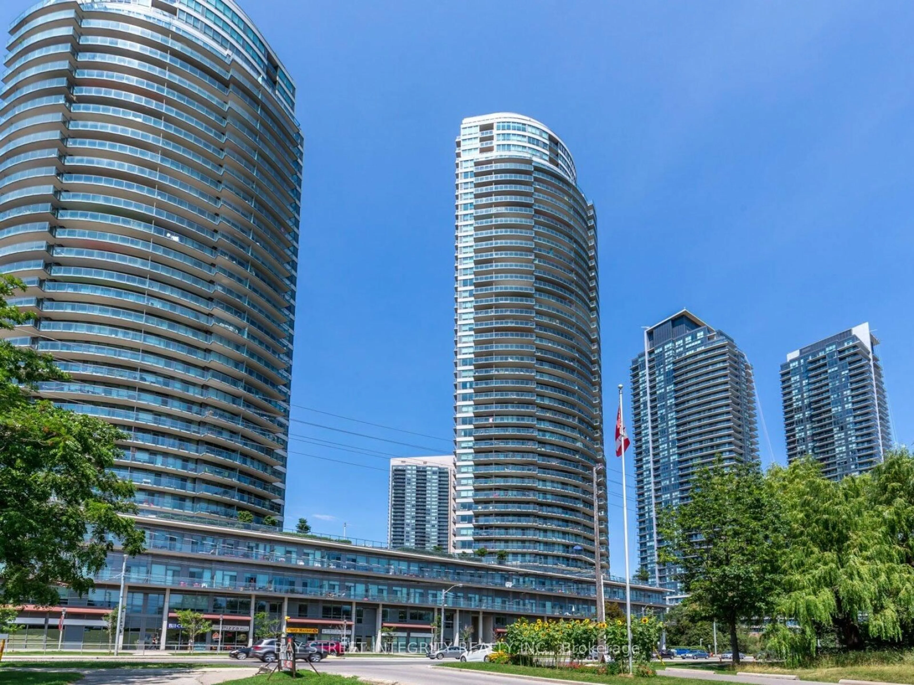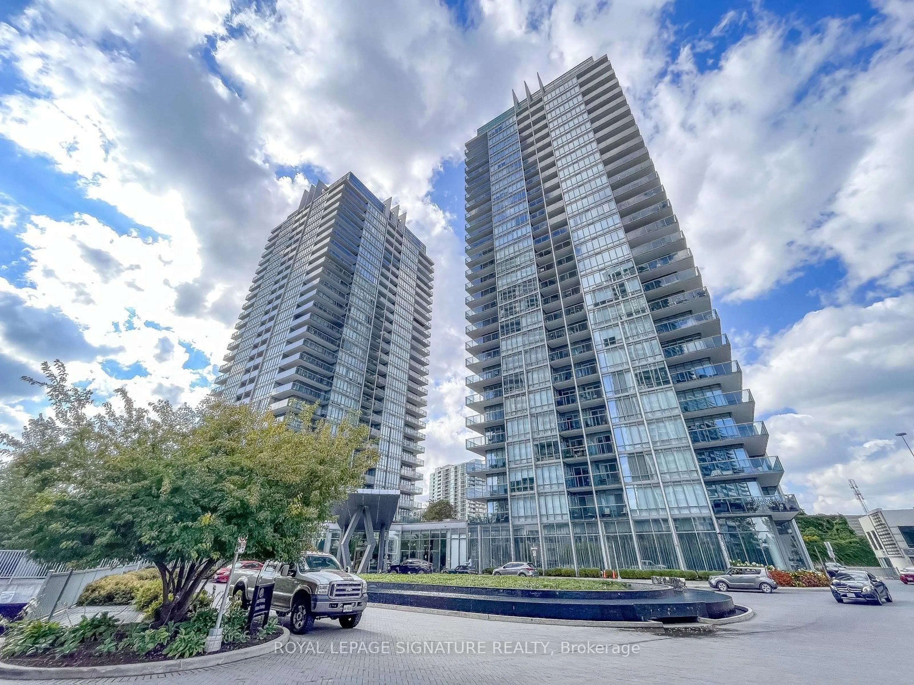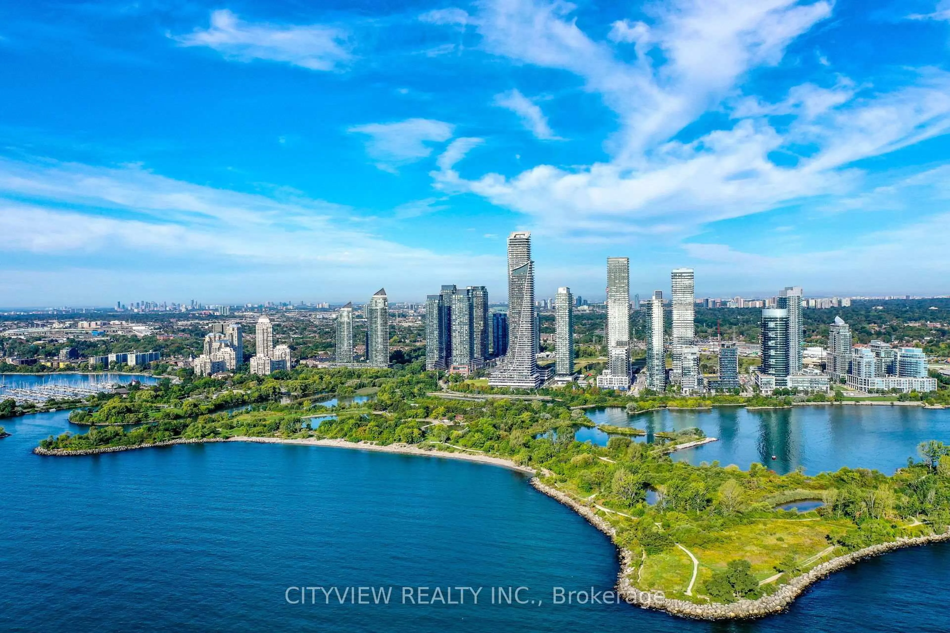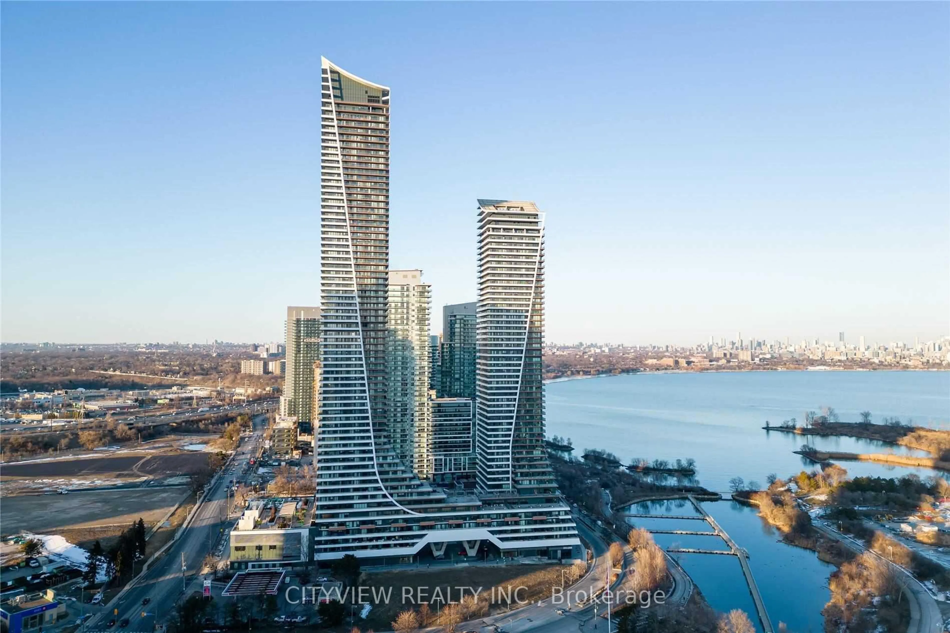Welcome to 114 Evans Ave #7, a fully renovated condo townhouse that blends luxurious finishes with smart functionality. Nestled in the heart of South Etobicoke, this 2-bedroom, 2-bathroom end unit offers sophisticated living across three beautifully designed levels. Step inside and be greeted by engineered hardwood floors, smooth ceilings, and a sun-filled open-concept main floor. The custom kitchen is a chef's dream, featuring quartz countertops, soft-close cabinetry, Samsung appliances, a subway tile backsplash, and a generous island with breakfast bar and stylish pendant lighting. The living and dining area is perfect for entertaining, with crown moulding, pot lights, a gas fireplace with reclaimed wood mantle, and a large picture window. There's room to host six comfortably at the dining table, making gatherings feel effortless and cozy. Upstairs, the spacious primary bedroom impresses with a vaulted cathedral ceiling, room for a king-sized bed, two bright windows, an office nook, and dual closets. The spa-inspired ensuite boasts heated floors, a skylight, a glass shower with rain head, and brushed black fixtures. The second bedroom is equally inviting with two windows and a double closet with adjustable shelving. Enjoy warm evenings on your private terrace, complete with a gas BBQ hookup, ideal for summer entertaining. The finished basement offers a versatile space for a home office or den, featuring a 2-piece bathroom with gold fixtures, high ceilings, two windows, laminate flooring, built-in shoe storage, and direct access to the garage. Additional highlights include tandem parking for two cars and a second-floor laundry with premium Bosch washer & dryer.This is a rare opportunity to own a turn-key townhouse in a vibrant community with easy access to transit, shopping, parks, and the lake!
Inclusions: Samsung Fridge, Stove, B/I Dishwasher, Microwave. Bosch Washing Machine & Clothes Dryer. Light fixtures and window coverings, excluding curtains in second bedroom.
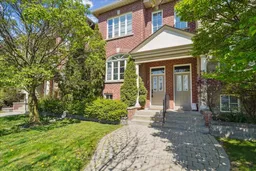 25
25

