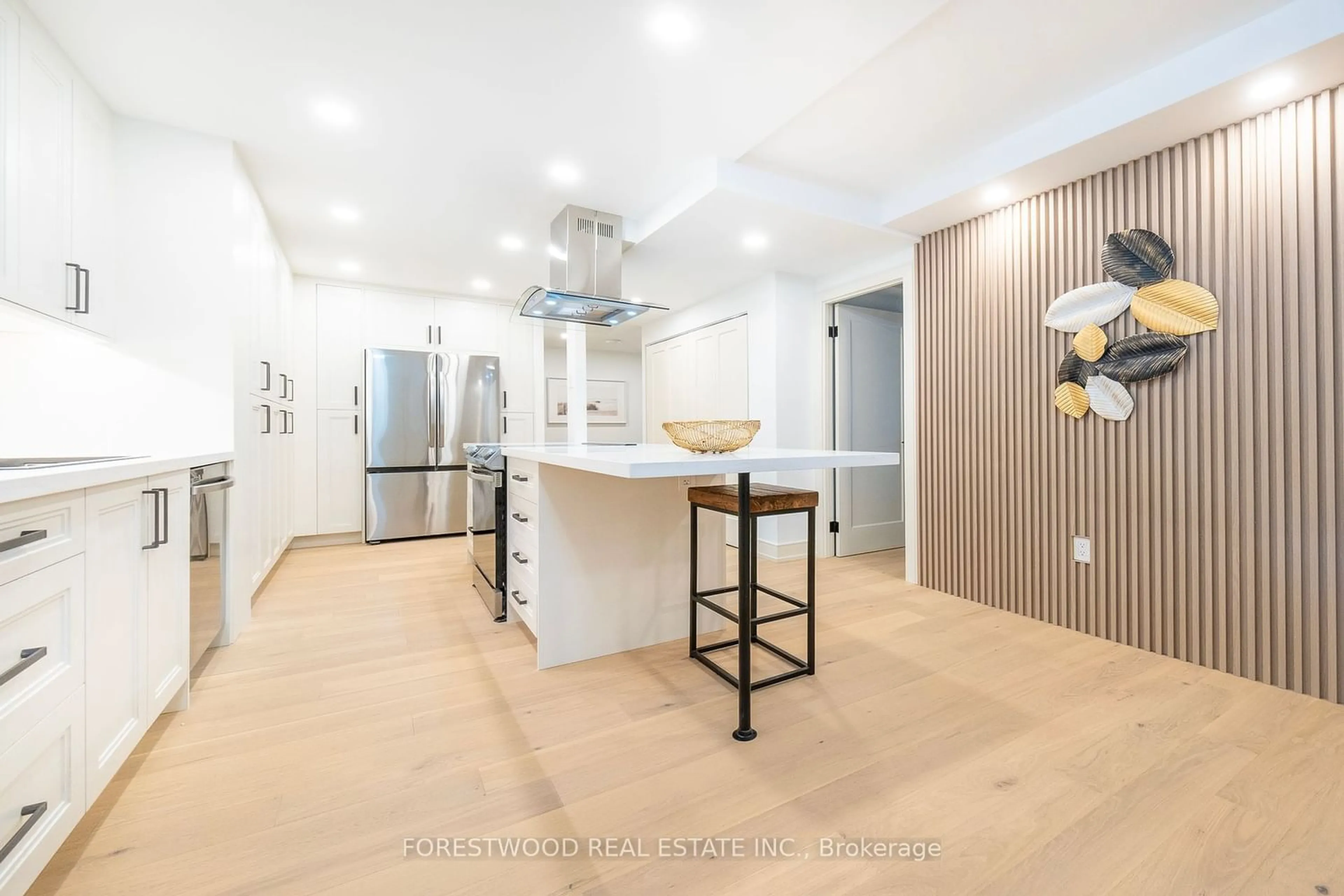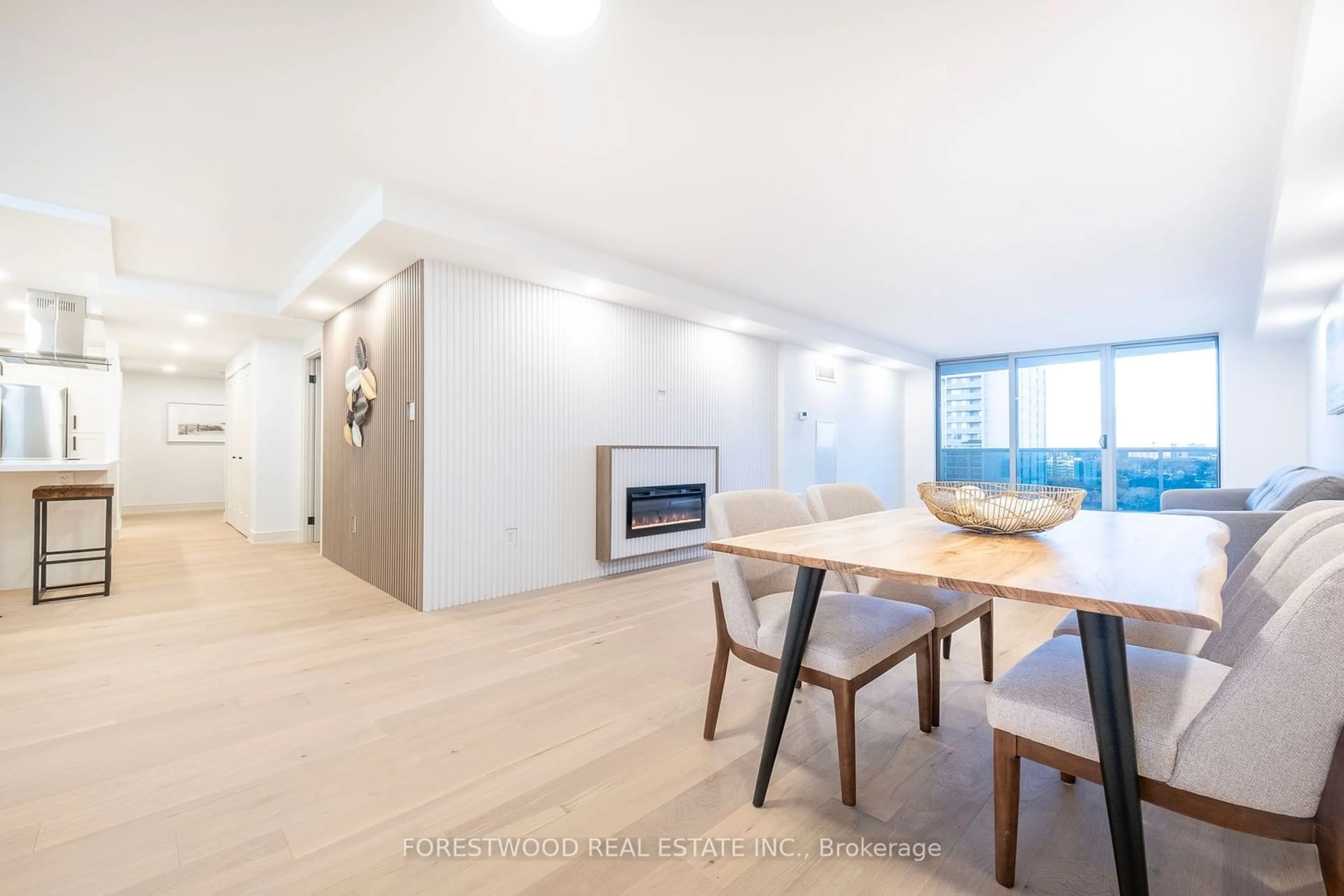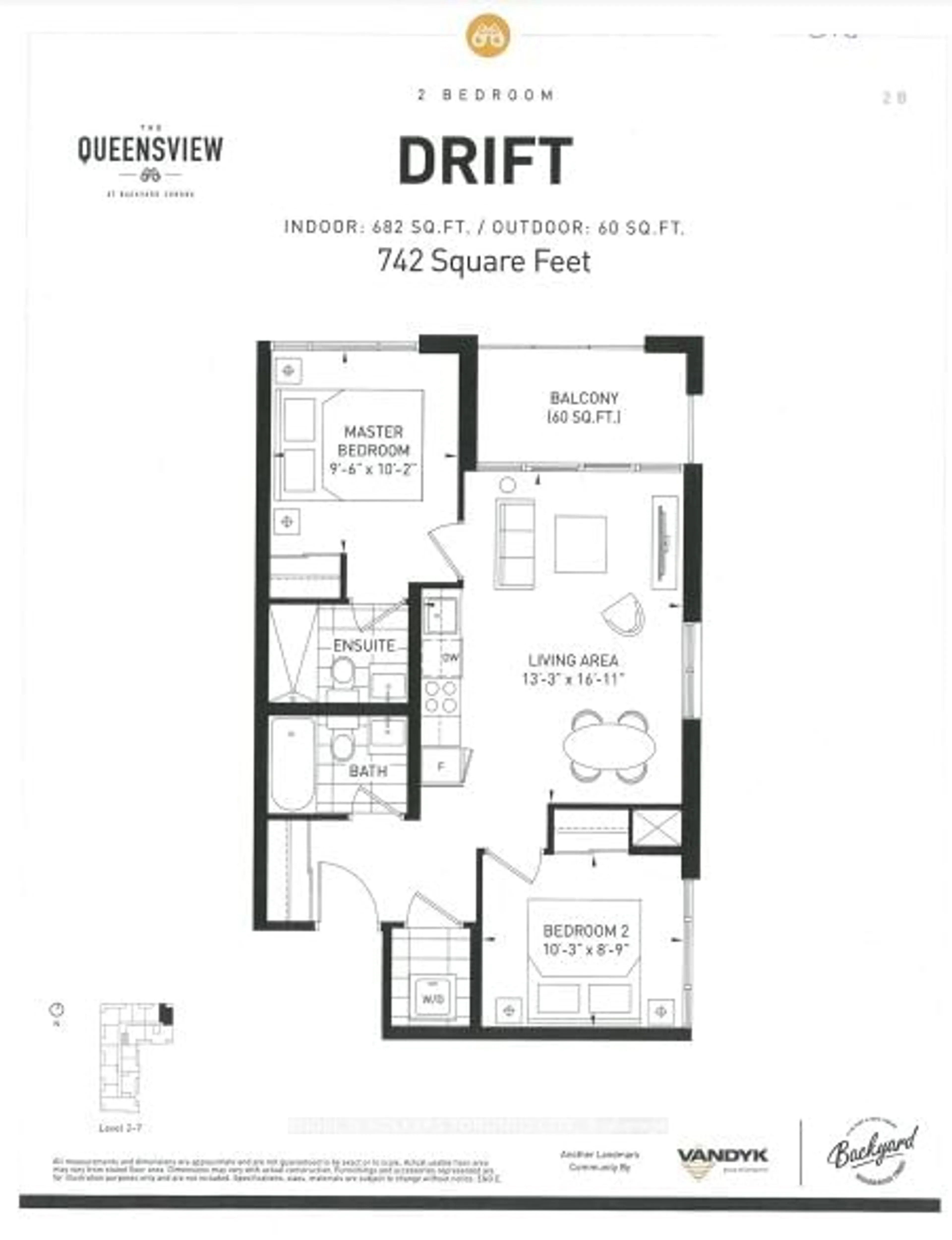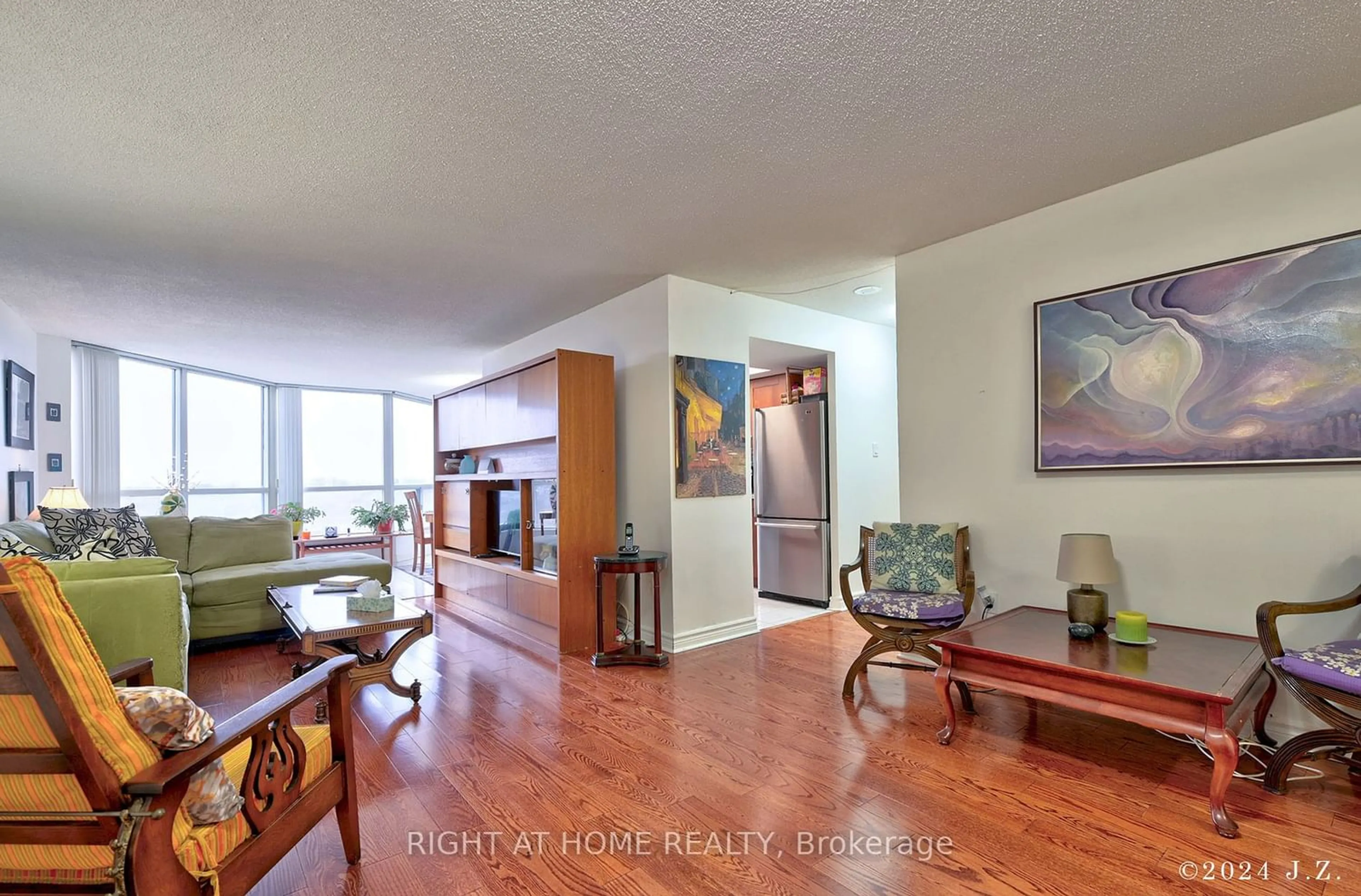299 Mill Rd #1604, Toronto, Ontario M9C 4V9
Contact us about this property
Highlights
Estimated ValueThis is the price Wahi expects this property to sell for.
The calculation is powered by our Instant Home Value Estimate, which uses current market and property price trends to estimate your home’s value with a 90% accuracy rate.$590,000*
Price/Sqft$695/sqft
Days On Market18 days
Est. Mortgage$3,857/mth
Maintenance fees$1138/mth
Tax Amount (2023)$2,192/yr
Description
Truly Breathtaking Masterpiece With Designer Finishes and Upgrades! This Luxurious and Elegant 3-Bedroom Condo Features Ultra Luxury Living and Breathtaking Panoramic Views of Downtown Toronto & Lake Ontario. Standing At The Peak Of Luxury, this Incredible Residence was custom designed with incredible details including: *Top of the Line Flooring, Pot Lights, Designer Light Fixtures, Exquisite Bathroom Fixtures and Only The Finest Materials and Craftsmanship. Lavished With: *Open Concept Living & Dining with a W/O to a Huge Balcony, *Modern Kitchen with Exquisite Stainless Appliances, Breakfast Bar, Designer Quartz Countertops and Pantry. *Private Office/Den with Double Glass Doors, *Oversized Bedrooms with Closet Organizers, *Primary bedroom boasts a walk-in closet an ensuite bath with a glass shower and vanity. *The main bathroom provides a unique porcelain feature wall with a niche, soaker tub and a custom vanity with a quartz countertop. The Finest Craftsmanship, & Impeccable Details Are The Hallmarks Of This Luxurious Residence. Start Living The Dream and Enjoy Your Elevated Lifestyle In This Exemplary Suite with Incredible Amenities!
Property Details
Interior
Features
Main Floor
Living
8.92 x 3.53Hardwood Floor / Electric Fireplace / W/O To Balcony
Dining
8.92 x 3.53Hardwood Floor / Pot Lights / Combined W/Living
Kitchen
5.31 x 4.21Modern Kitchen / Quartz Counter / Pantry
Prim Bdrm
4.45 x 3.40Hardwood Floor / 3 Pc Ensuite / W/I Closet
Exterior
Features
Parking
Garage spaces 1
Garage type Underground
Other parking spaces 0
Total parking spaces 1
Condo Details
Amenities
Gym, Indoor Pool, Outdoor Pool, Recreation Room, Visitor Parking
Inclusions
Property History
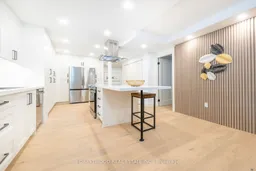 40
40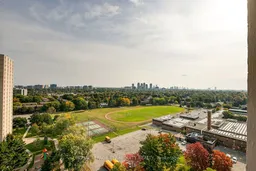 31
31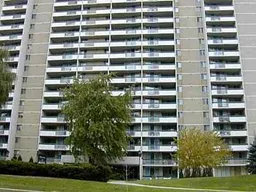 1
1Get an average of $10K cashback when you buy your home with Wahi MyBuy

Our top-notch virtual service means you get cash back into your pocket after close.
- Remote REALTOR®, support through the process
- A Tour Assistant will show you properties
- Our pricing desk recommends an offer price to win the bid without overpaying
