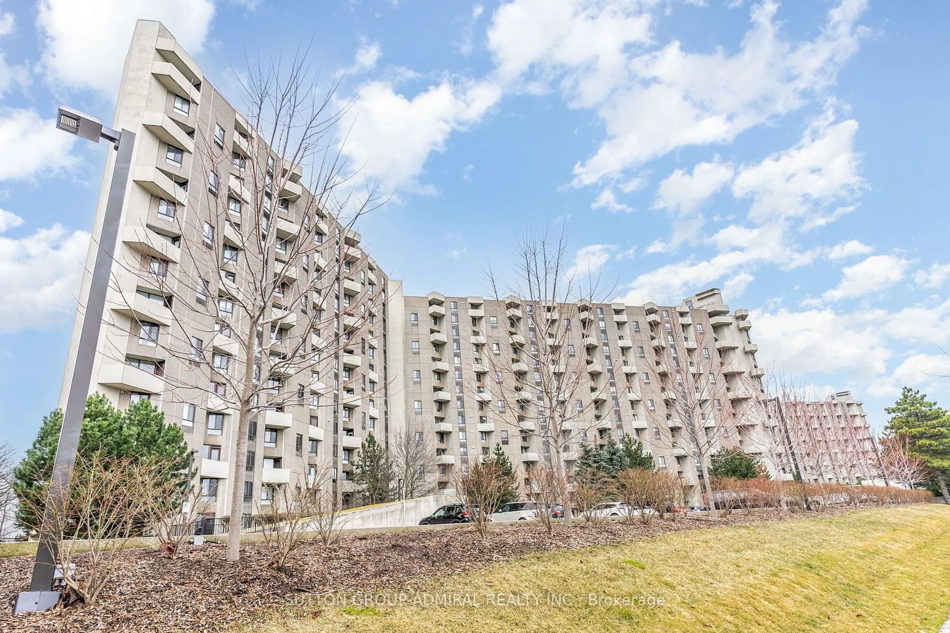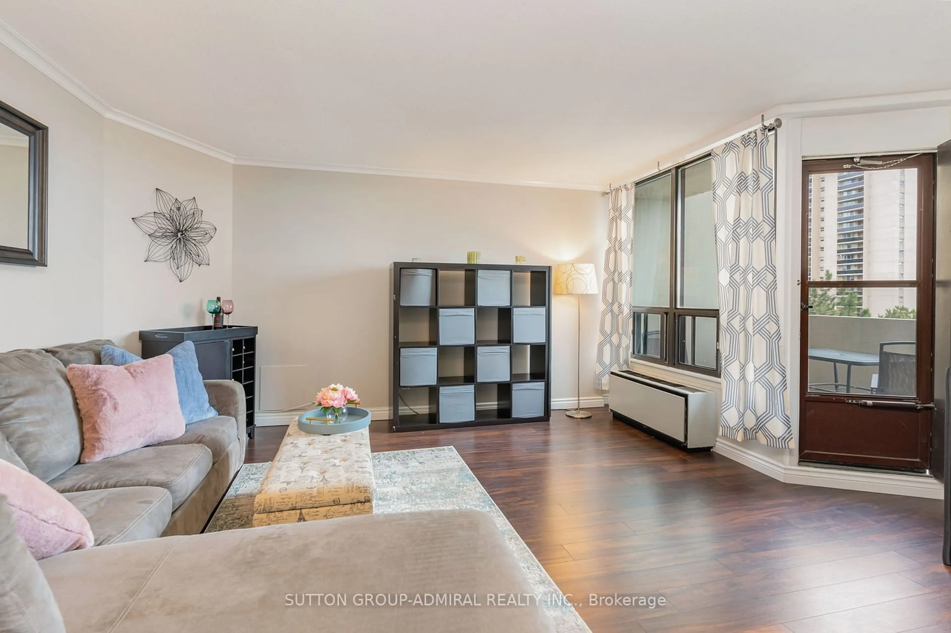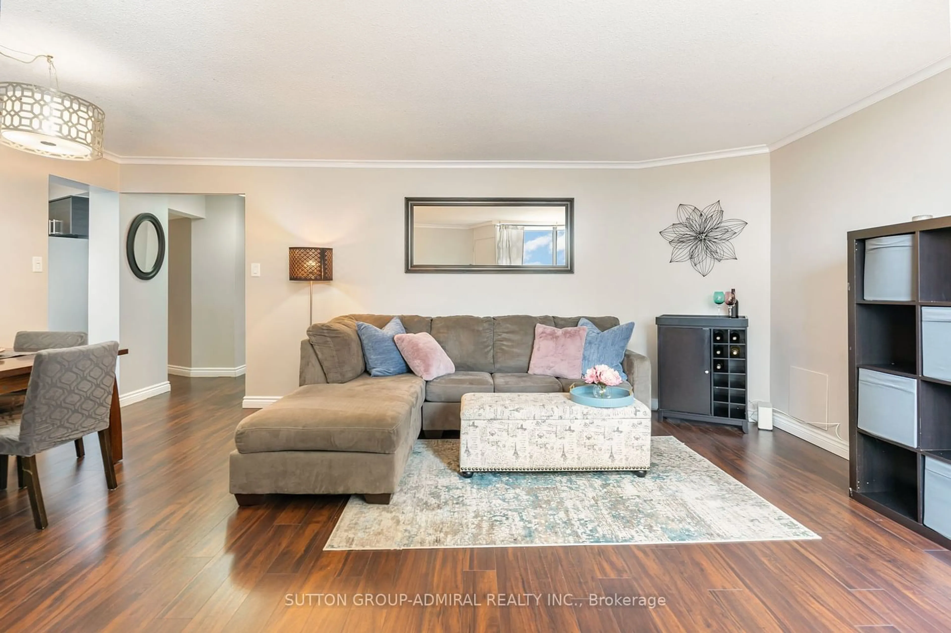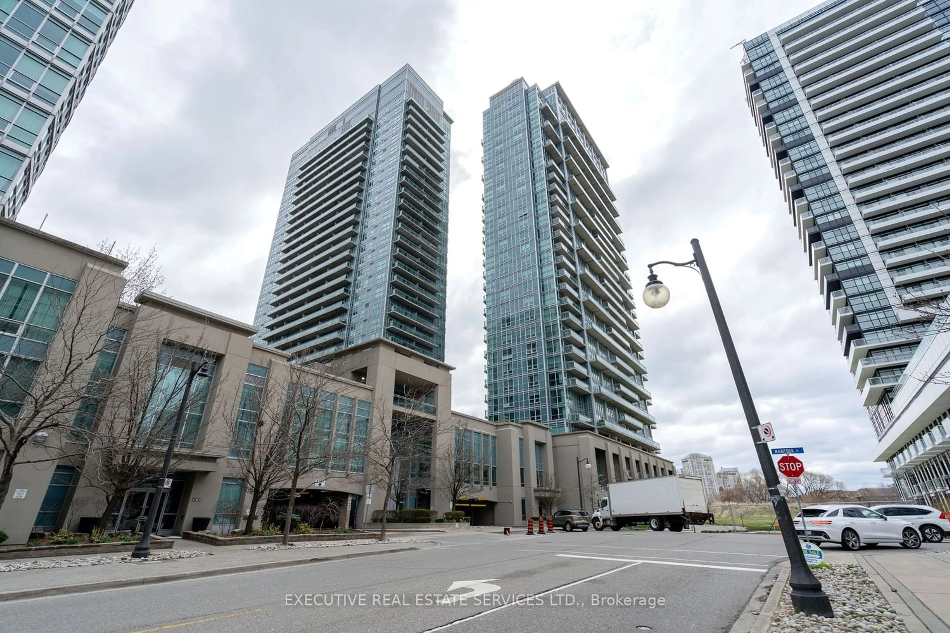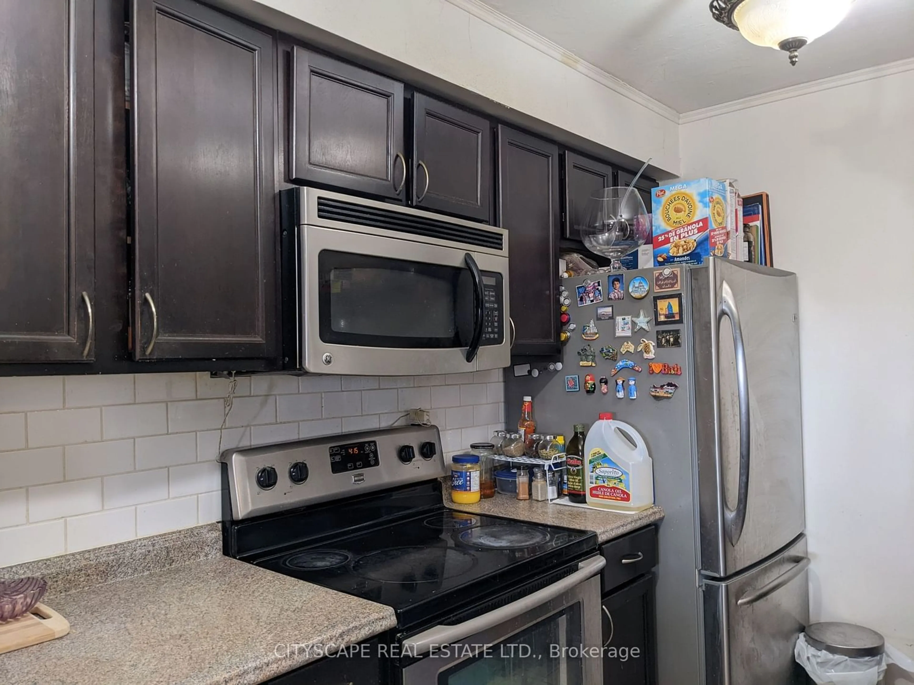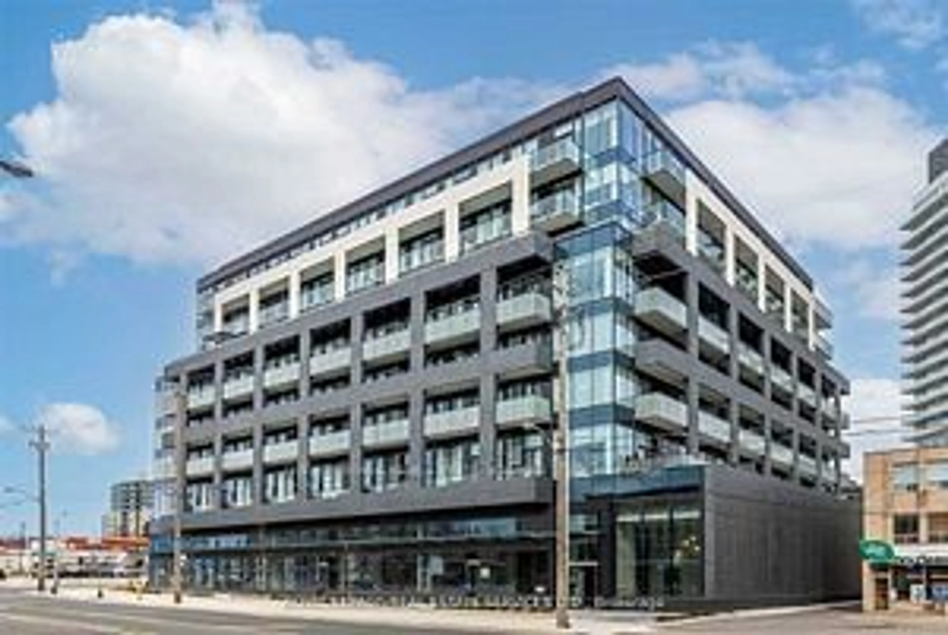284 Mill Rd #B11, Toronto, Ontario M9C 4W6
Contact us about this property
Highlights
Estimated ValueThis is the price Wahi expects this property to sell for.
The calculation is powered by our Instant Home Value Estimate, which uses current market and property price trends to estimate your home’s value with a 90% accuracy rate.$614,000*
Price/Sqft$633/sqft
Days On Market38 days
Est. Mortgage$2,577/mth
Maintenance fees$964/mth
Tax Amount (2023)$2,325/yr
Description
Perfect starter home for new families/first time home buyers & retirees, just shy of 1000sqft. Indulge in this resort like living in the heart of Etobicoke, conveniently located in the coveted Markland Woods community! This award winning condo boasts fabulous amenities & spacious units designed for comfort & style. Uniquely designed & perfect for entertaining, the living and dining area are on one end of the unit & the two bedrooms on the other. The extra large master bedroom has a spacious walk-in closet & private washroom. Second bedroom is ideal for an office or child's bedroom w/ lots of natural light & closet space. The piece de resistance- 3 balconies that allow for ample fresh air, entertaining & best of all, all year round barbecuing. Fully renovated 10 years ago & washrooms remodeled 2yrs ago. Condo fees include heat/hydro/water & cable! Only pay for internet w/rogers ignite condo bundle only $55/month! Quiet and pet friendly with beautiful walking trails in the back.
Property Details
Interior
Features
Main Floor
Living
6.01 x 5.10Combined W/Dining / W/O To Balcony / Laminate
Kitchen
3.07 x 2.08W/O To Balcony / Tile Floor
Prim Bdrm
6.04 x 3.57W/I Closet / 3 Pc Bath / W/O To Balcony
2nd Br
3.10 x 2.93Laminate / Closet
Exterior
Features
Parking
Garage spaces 1
Garage type Underground
Other parking spaces 0
Total parking spaces 1
Condo Details
Amenities
Bbqs Allowed, Exercise Room, Indoor Pool, Outdoor Pool, Recreation Room
Inclusions
Property History
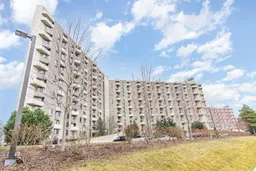 26
26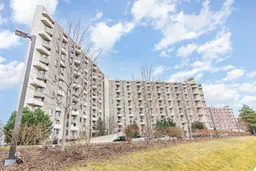 27
27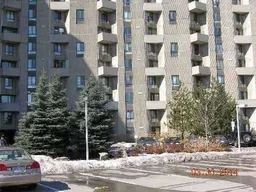 6
6Get an average of $10K cashback when you buy your home with Wahi MyBuy

Our top-notch virtual service means you get cash back into your pocket after close.
- Remote REALTOR®, support through the process
- A Tour Assistant will show you properties
- Our pricing desk recommends an offer price to win the bid without overpaying
