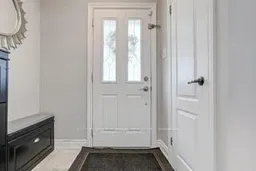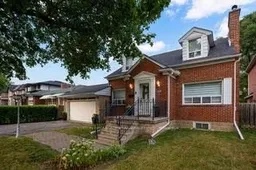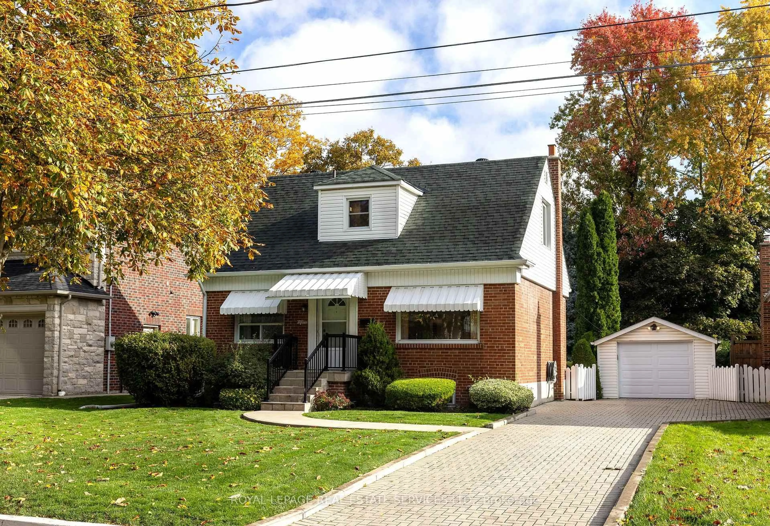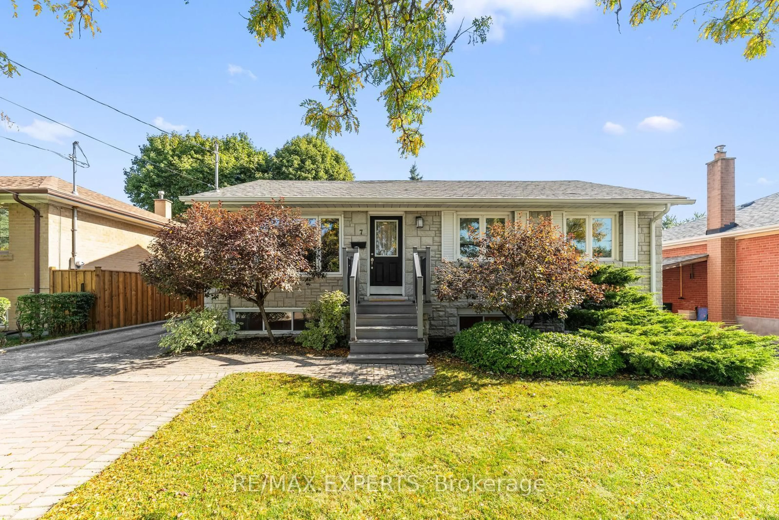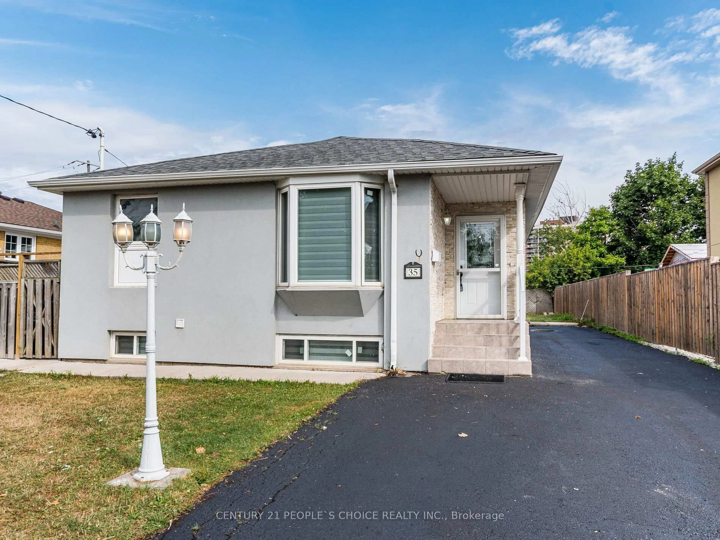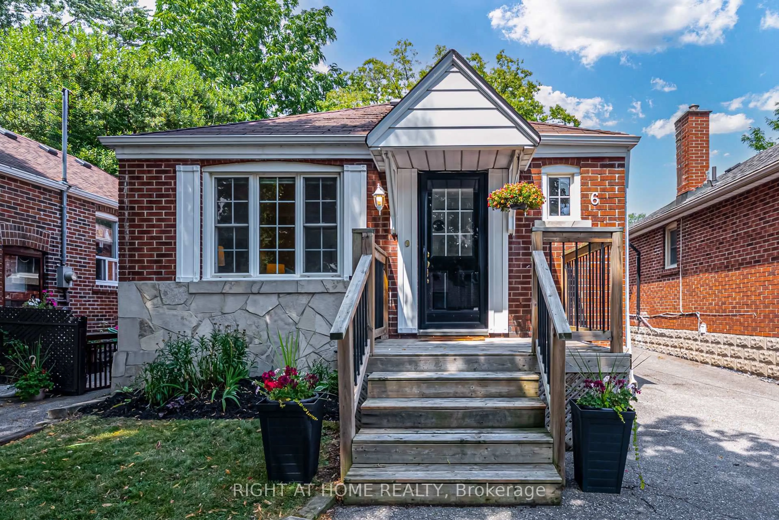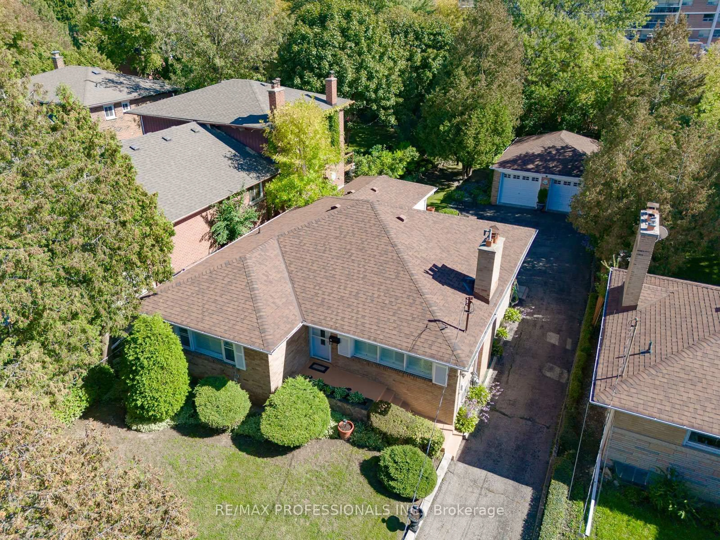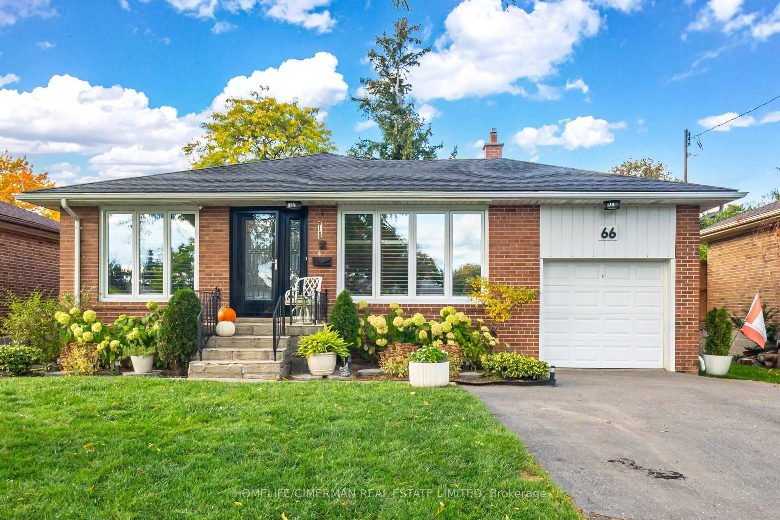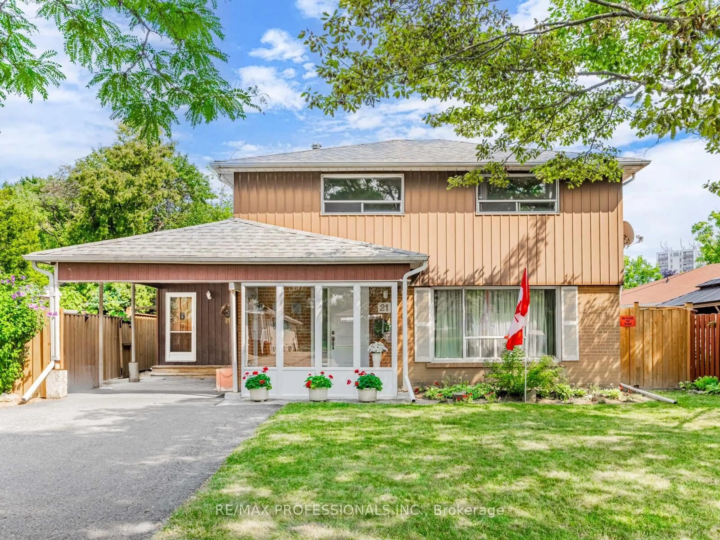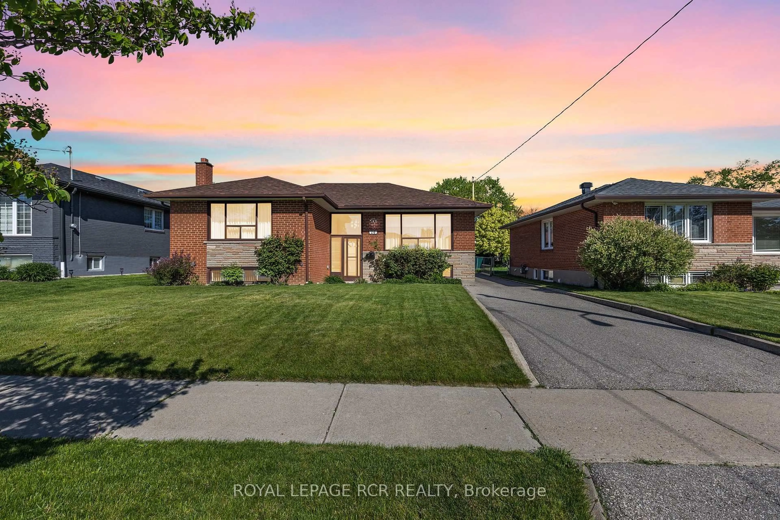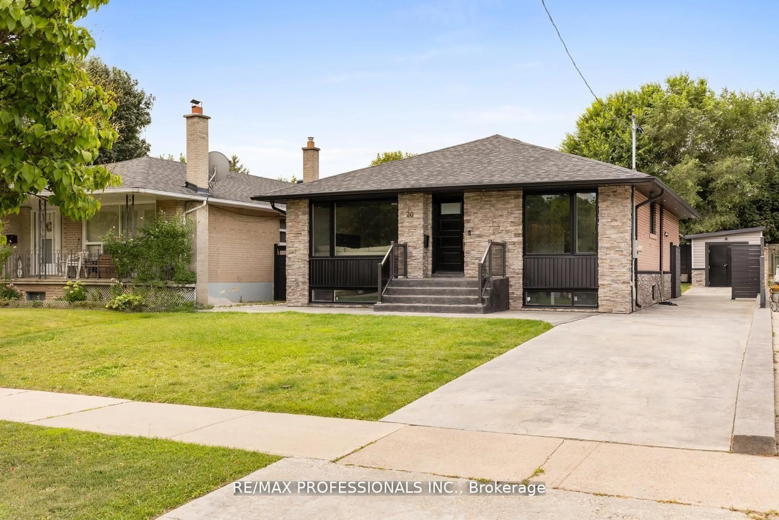Lot Size 57' by 166' This property presents a dream opportunity for those looking to live in or rebuild a custom home tailored to their desires. This stunning 3-bedroom, 3-bathroom home is a perfect blend of coziness and elegance, nestled on a spacious lot.The kitchen features a modern and sleek finish, making cooking a delight. Huge windows allow an abundance of natural light to pour in, offering the perfect blend of comfort and style. The serene backyard is a picturesque haven, and tree-lined surroundings that evoke a sense of peace. Cozy fireplaces in the home create inviting spaces for relaxation, while the spacious basement features a large closet and an open rec room perfect for entertaining. Convenient parking is also available, with a 2-car garage and ample driveway space. With much potential, this home could be the perfect canvas for your vision. Whether you're looking for a forever home or a custom build opportunity, this property is sure to impress.
Inclusions: Stainless steel Fridge, Stove (as-is), Dishwasher, Kitchen Hood, Washer and dryer.
