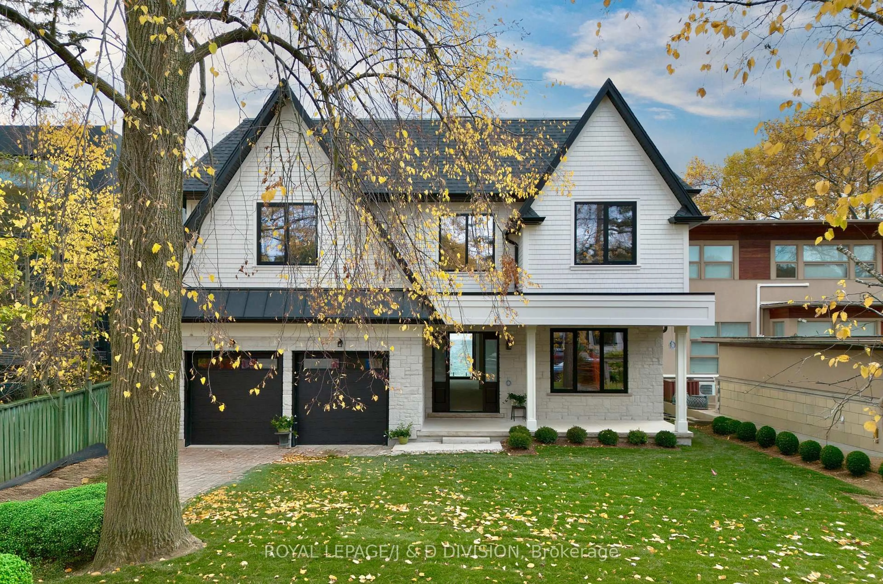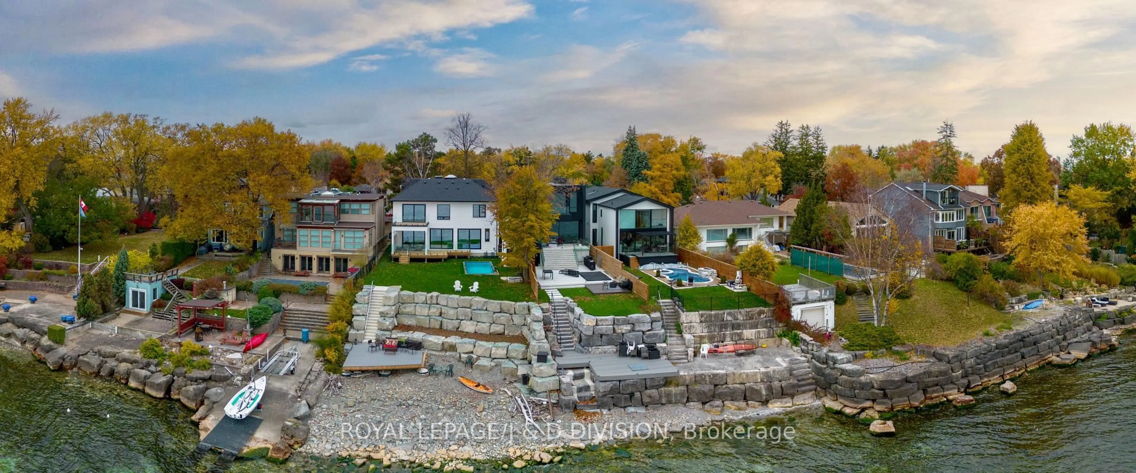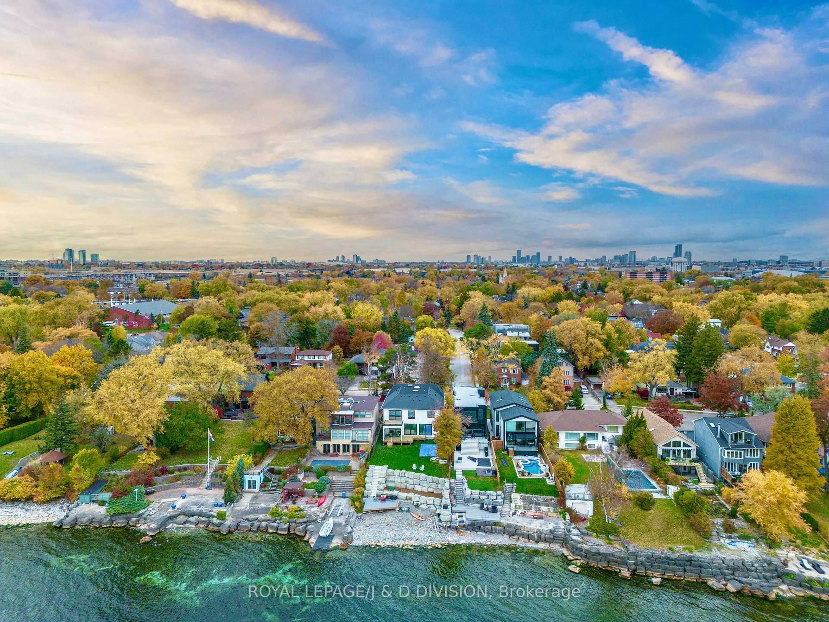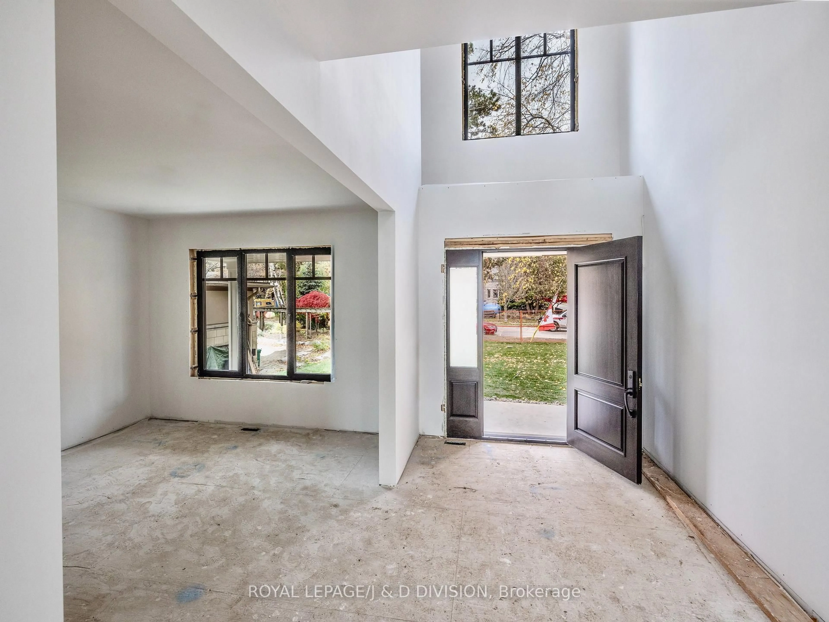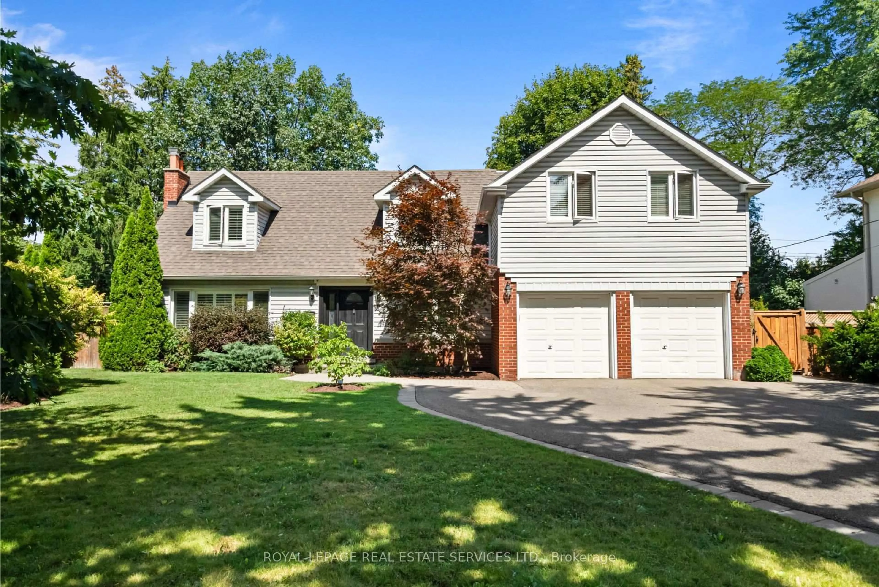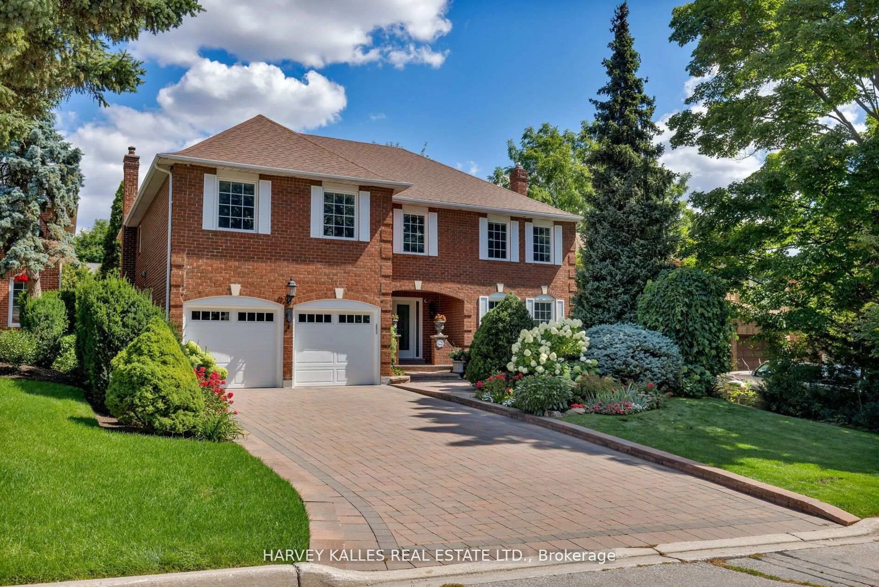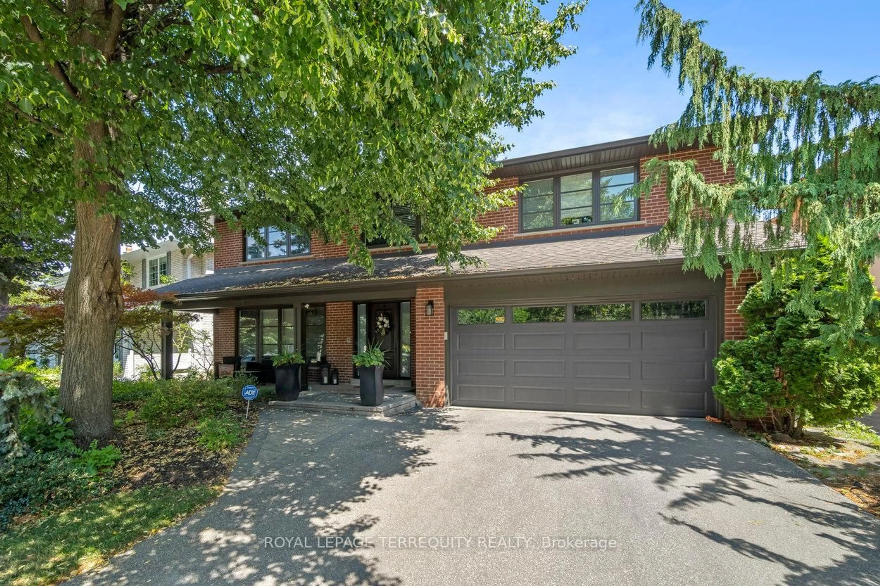99 Lake Promenade, Toronto, Ontario M8W 1A2
Contact us about this property
Highlights
Estimated valueThis is the price Wahi expects this property to sell for.
The calculation is powered by our Instant Home Value Estimate, which uses current market and property price trends to estimate your home’s value with a 90% accuracy rate.Not available
Price/Sqft$2,015/sqft
Monthly cost
Open Calculator
Description
ENJOY A LUXURIOUS LIFESTYLE IN YOUR NEW CUSTOMIZED LAKEFRONT HOME BY JUNE! This classic Hamptons-style new build by Chatsworth Fine Homes presents an exciting opportunity to personalize a custom lakefront home and benefit from the increased property value upon completion. Set on a unique 56' x 224' lot with a large private beach, the home spans 6,760 sq. ft. of luxury living space. The exterior is beautifully finished, showcasing Chatsworth's signature craftmanship in a contemporary coastal design that perfectly complements the tranquil lakeside setting. The interior is designed for comfort and flow with an open concept kitchen, dining and family room with expansive lake views and a light-filled living area that opens to a spacious deck overlooking the pool and large yard. The upper floor features 4 bedrooms each with an ensuite and walk in closet plus the convenience of a spacious laundry room. The primary suite, with a deck overlooking the lake, includes two walk-in closets and a 5 pc ensuite. Defining features include a custom solid mahogany front door, 2 skylights, a superior automation, audio and security system, roughed-in elevator, heated basement floor, side yard basement walk-out and a 'net-zero ready' environmental designation, all of which serve to enhance function and luxury. There is nothing quite like lakeside living where the rare waterfront deck and beach offer a spectacular setting for entertaining, canoeing, kayaking or quiet relaxation as swans glide by. A garden built into the new sea wall awaits spring planting. Guided by Chatsworth's commitment to sustainability and innovation with thoughtful design at every stage, your home can be easily completed in your own style within a few months. Conveniently located in the city close to all amenities and two airports, this spectacular home is nestled in a cottage-like neighbourhood between two parks with sandy beaches, a marina, extensive waterfront trails and excellent transportation facilities nearby.
Property Details
Interior
Features
2nd Floor
4th Br
4.72 x 3.96Laundry
4.5 x 1.683rd Br
5.26 x 3.18Primary
4.47 x 4.98Exterior
Features
Parking
Garage spaces 2
Garage type Built-In
Other parking spaces 4
Total parking spaces 6
Property History
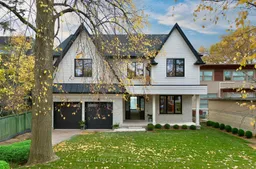 21
21
