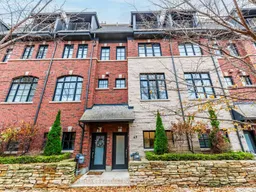Calling all young families and working professionals - this standout 3-bedroom townhouse in the heart of Long Branch is the perfect place to call home. Just steps from the shores of Lake Ontario, offering exceptional access to waterfront trails, parks, and convenient transit, including the Long Branch GO Station and TTC streetcar loop.Inside, you'll find a beautifully maintained Dunpar home (2020) filled with natural light and thoughtfully placed skylights. Hardwood floors and pot lights run throughout the home, creating a warm, cohesive feel. The open-concept kitchen, living, and dining area is anchored by a contemporary chef's kitchen featuring an XL farmhouse sink, waterfall countertop, matching backsplash, sleek hood fan, gas stove, spacious pantry, and undermount lighting.The primary bedroom includes a generous walk-in closet and a walk-out balcony. Enjoy a serene retreat in the primary bath featuring freestanding tub, rain shower & marble countertops. The star of the home is the private rooftop terrace, complete with a gas line and water access, and offering expansive, unobstructed views of the Toronto skyline and Lake Ontario. Additional features include large closets in bedrooms, central vac, as well as storage closet and a convenient car lift in the heated garage that provides parking for two vehicles. This home seamlessly blends comfort, style, and modern functionality within a welcoming lakeside community.
Inclusions: fridge, gas stove, b/i dishwasher, microwave, fan hood, stackable washer,dryer, curtains in primary, all elfs, gdo w/ 2 remotes, storage unit in garage and car lift
 31
31


