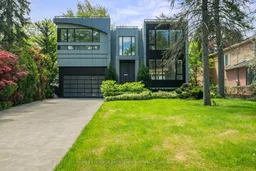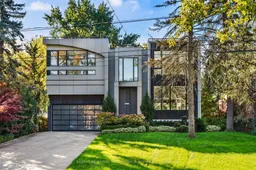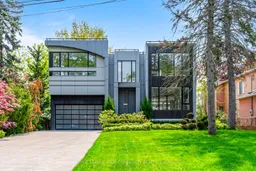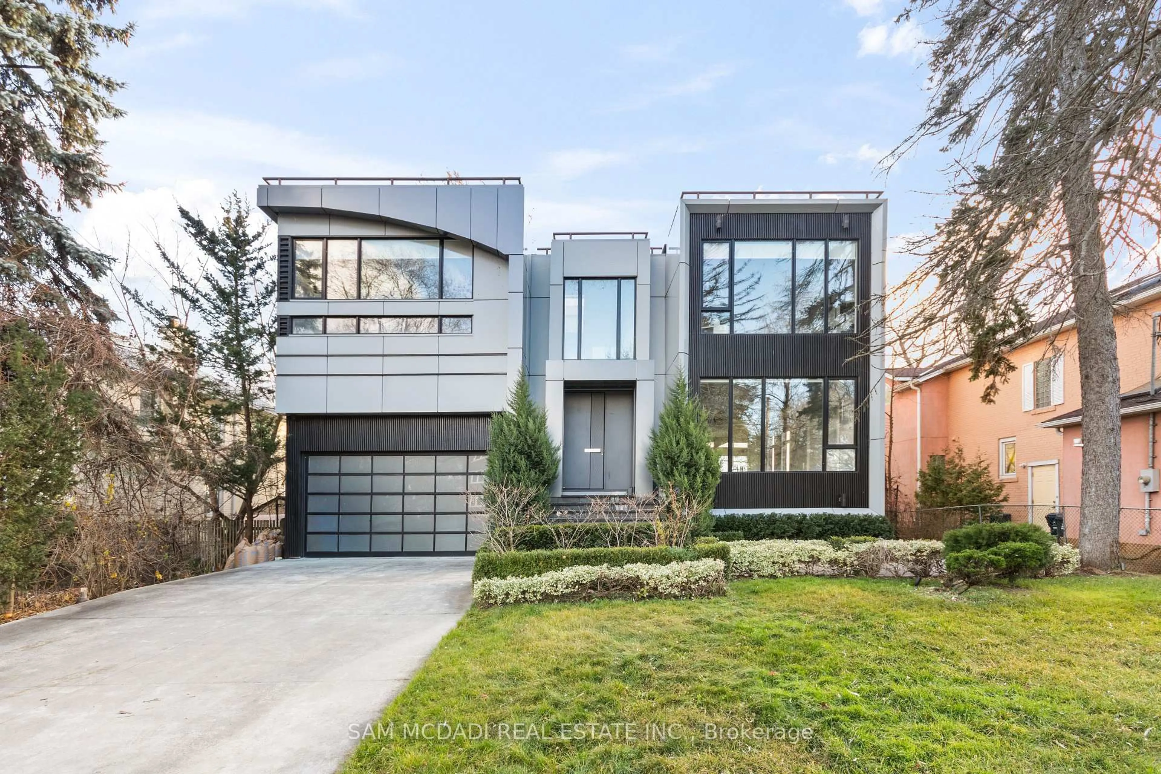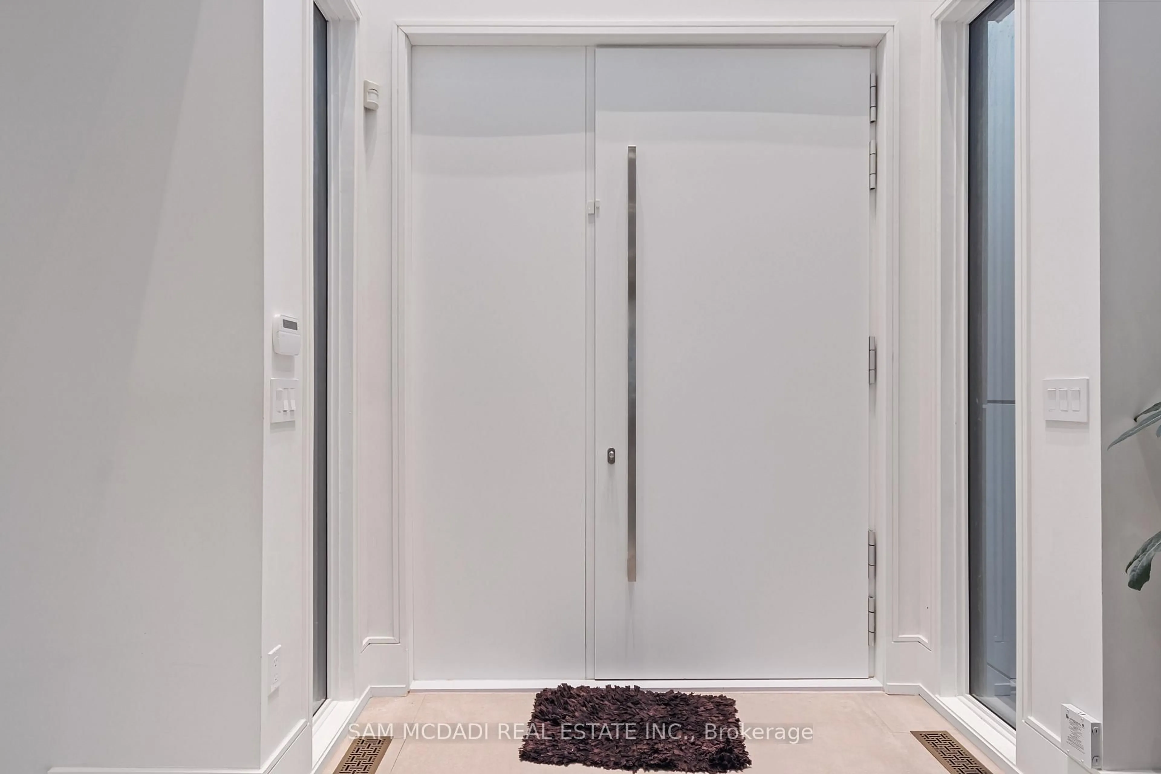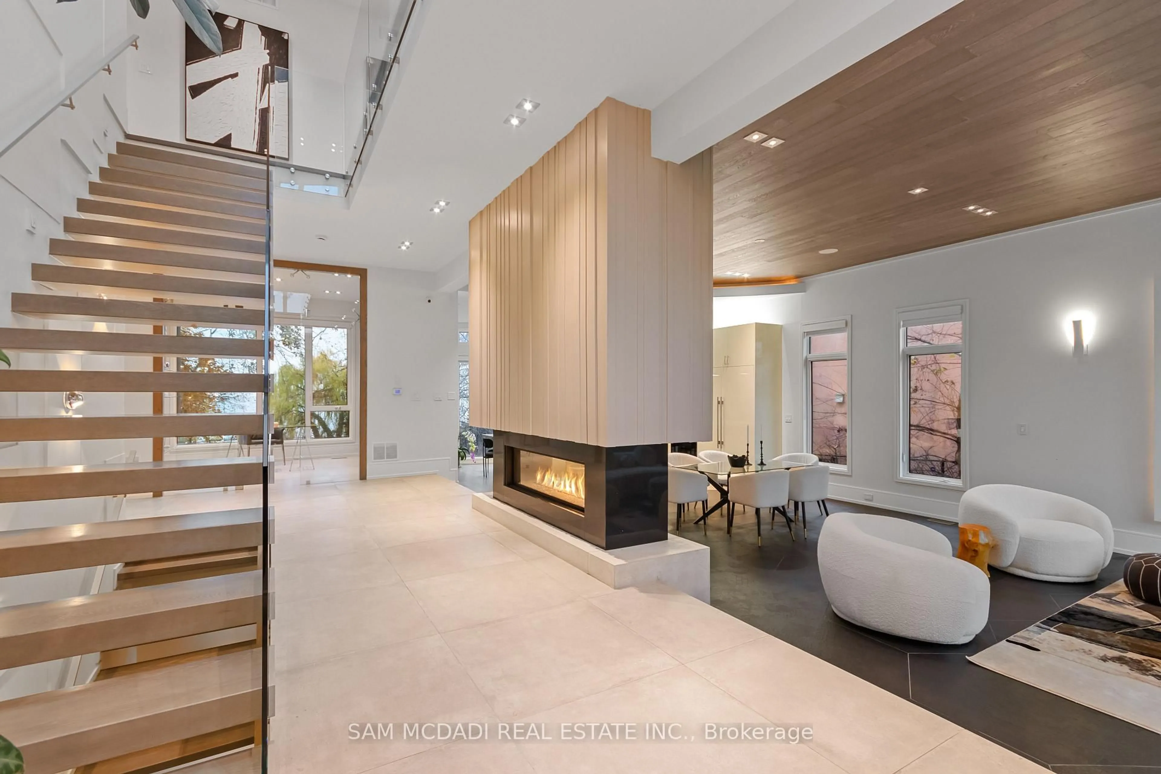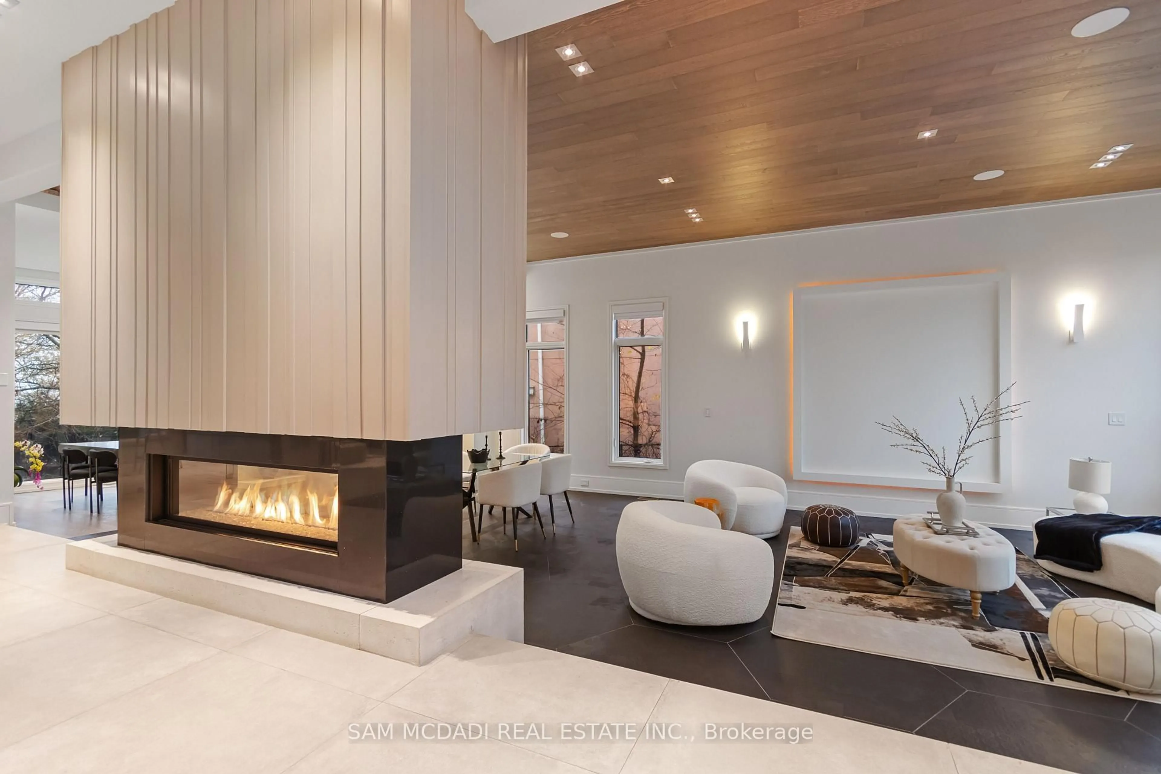67 Lake Promenade, Toronto, Ontario M8W 1A2
Contact us about this property
Highlights
Estimated valueThis is the price Wahi expects this property to sell for.
The calculation is powered by our Instant Home Value Estimate, which uses current market and property price trends to estimate your home’s value with a 90% accuracy rate.Not available
Price/Sqft$2,064/sqft
Monthly cost
Open Calculator
Description
Set along South Etobicoke's prestigious lakefront corridor, this modern estate offers over 6,200 SF of refined interiors paired with resort-style amenities seldomly available. Bold in presence and uncompromising in design, it sits behind mature trees with an architectural profile that frames uninterrupted Lake Ontario views. A dramatic open-to-above foyer introduces the home, featuring a floating glass staircase, overhead skylights, and a direct views of the water. The main level unfolds as a sequence of sophisticated living spaces defined by warm wood ceilings, gallery-like walls, and a sculptural double-sided linear fireplace. Near floor-to-ceiling windows wrap the home, inviting natural light and capturing the shoreline from every angle. The chef's kitchen delivers a magazine-worthy experience with Wolf and Sub-Zero appliances, bespoke cabinetry, a custom backsplash, and a striking central island. Adjacent living and dining zones create a fluid setting for elevated entertaining or intimate evenings. Above, 4 serene bedroom suites each offer a walk-in closet and ensuite. The lakefront primary retreat features a boutique dressing room, spa-calibre ensuite with heated floors and a freestanding tub overlooking the water, plus a private balcony for quiet reflections.The lower level extends the home's resort-like character with a recreation lounge, bar, gym, sauna, steam room, wine cellar, and an additional guest suite, opening seamlessly to the tiered backyard. Outdoors, multiple terraces, mature landscaping, a heated pool, hot tub, and sweeping lake vistas create a breathtaking environment for year-round enjoyment. Additional comforts include a heated driveway, architectural millwork, integrated lighting, and a layout designed for both luxury living and effortless hosting. Moments from waterfront trails, marinas, golf, and downtown Toronto, this estate offers a rare opportunity to own an impeccably crafted lakefront home.
Property Details
Interior
Features
Main Floor
Dining
5.8 x 2.842 Way Fireplace / Combined W/Living / Tile Floor
Living
5.39 x 4.84Pot Lights / Combined W/Dining / Built-In Speakers
Family
5.19 x 5.34Fireplace / Overlook Water / Built-In Speakers
Office
3.48 x 3.39Glass Doors / Overlook Water / B/I Shelves
Exterior
Features
Parking
Garage spaces 2
Garage type Attached
Other parking spaces 6
Total parking spaces 8
Property History
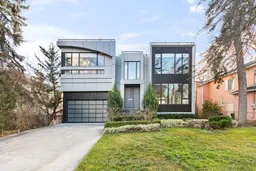 50
50