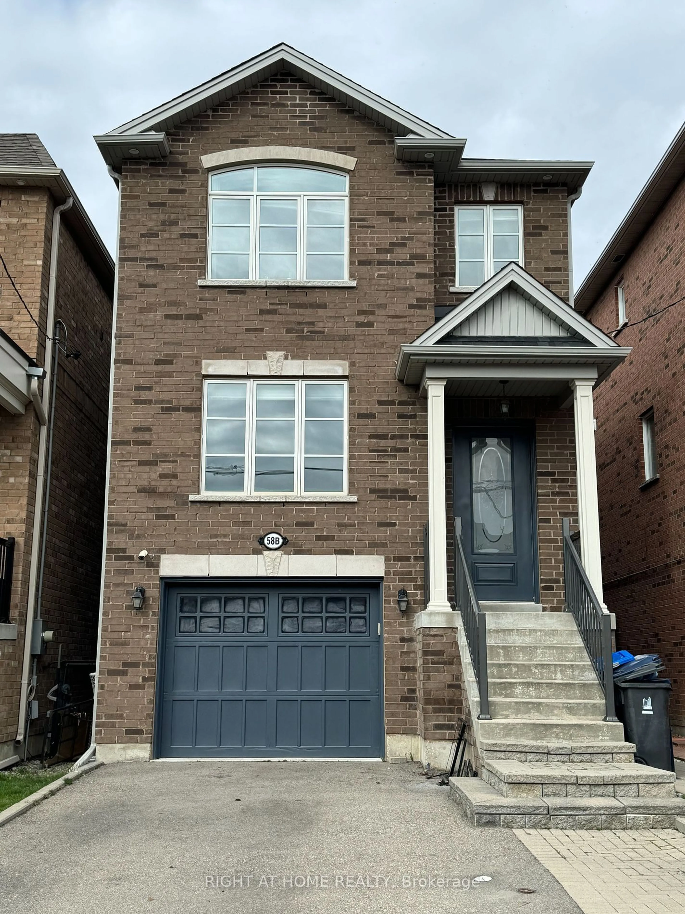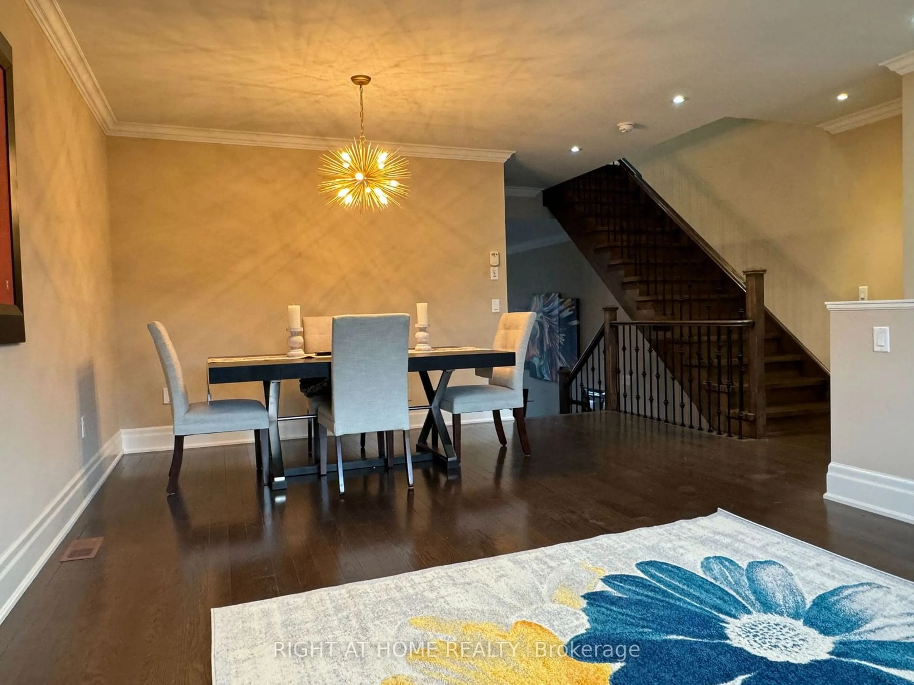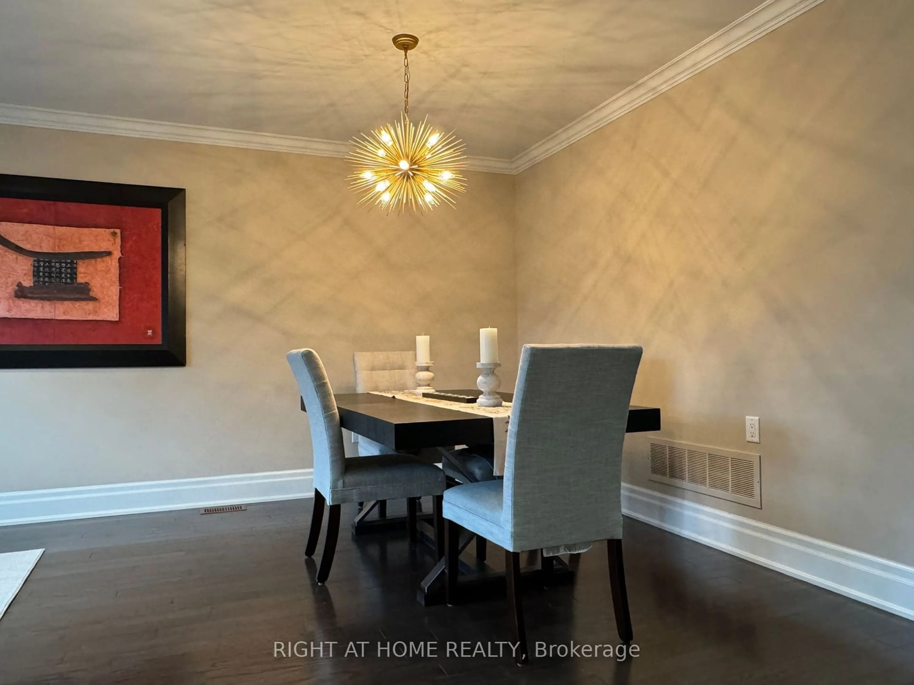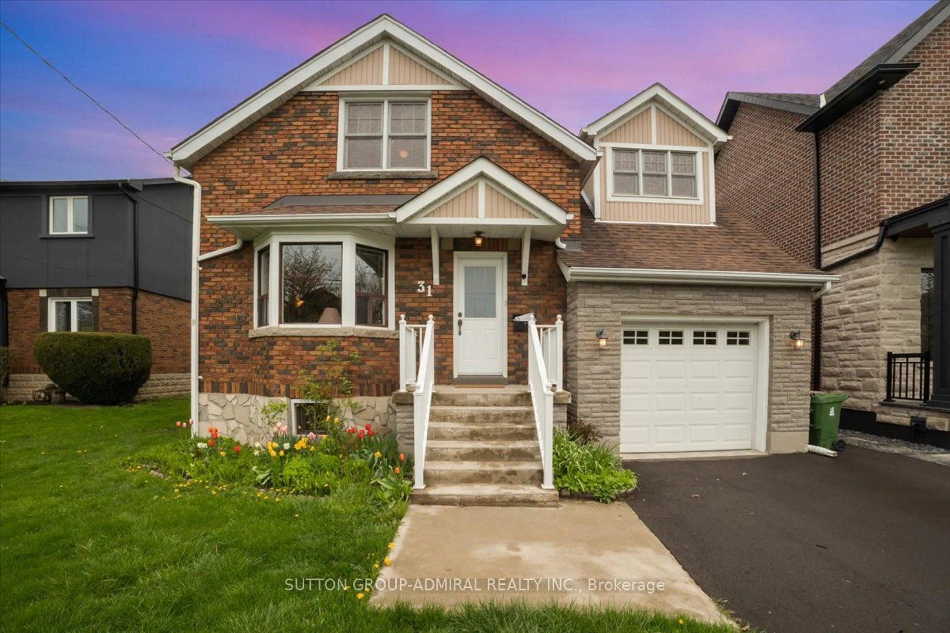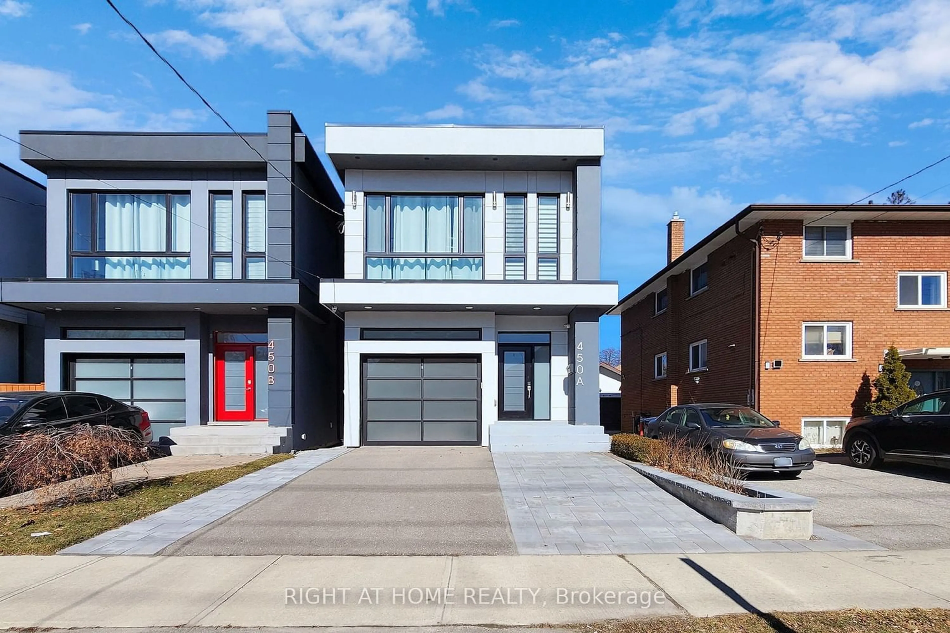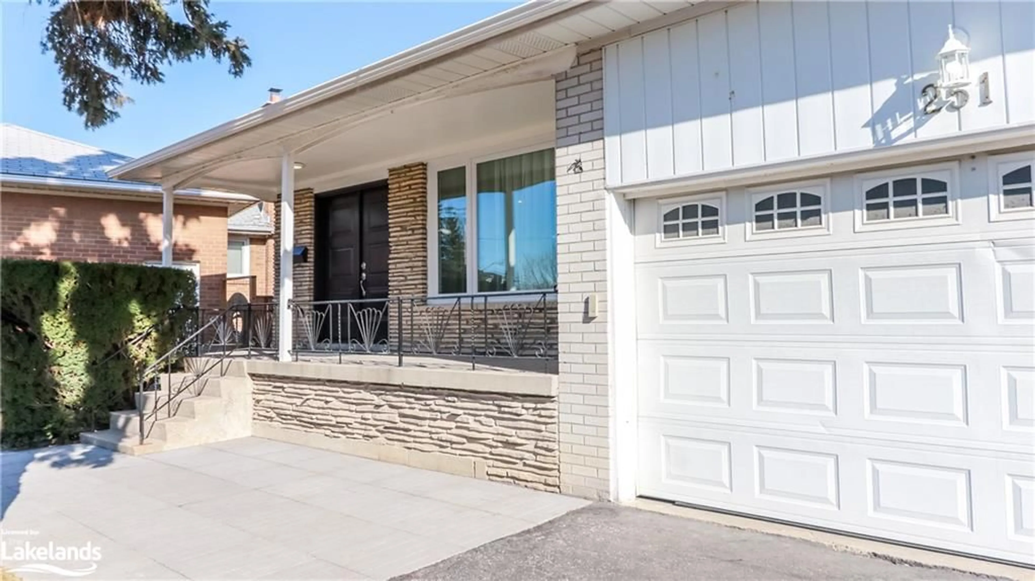58B Thirty Second St, Toronto, Ontario M8W 3G6
Contact us about this property
Highlights
Estimated ValueThis is the price Wahi expects this property to sell for.
The calculation is powered by our Instant Home Value Estimate, which uses current market and property price trends to estimate your home’s value with a 90% accuracy rate.$1,589,000*
Price/Sqft-
Days On Market13 days
Est. Mortgage$8,147/mth
Tax Amount (2023)$5,756/yr
Description
Custom Built Home, Perfectly Positioned On a Large Lot Located on a Dead-End Street (Benefit From A Quiet, Super Low Traffic Home. Ideal for Children [or adults who don't want to live on a busy street]). Open Concept Layout on the Main Floor Makes for An Relaxing, Airy Feel. Soaring 11 1/2 Foot Coffered Ceilings in Family Room (With Built-in Speakers). Family Room (& Master) Face West Which Bring In Oodles of Natural Light - You Will Enjoy Sundrenched Afternoons and Sunset Views From Your Deck. The Chef's Kitchen Has 10 Foot Ceilings, A Large Island With Clean, Modern Finishes. A Large Master Bedroom Boasts 9 Foot Ceilings, With An Equally Large 5 pc Ensuite and a Walk in Closet. This Home Has Been Meticulously Maintained and Pampered. The Location Means You Are Only A Two Minute Walk To: Local Shops, Several Restaurants, the Library, TTC Bus and Streetcar stops at Lakeshore. GO station, 427/Gardiner Hwys, 2 Parks, Trails, and Quick Access to Downtown Are All A Short Drive.
Property Details
Interior
Features
2nd Floor
Prim Bdrm
5.55 x 3.95Hardwood Floor / 5 Pc Ensuite / W/I Closet
2nd Br
3.65 x 3.33Hardwood Floor / Skylight / Closet
3rd Br
3.95 x 3.29Hardwood Floor / Closet / O/Looks Frontyard
Exterior
Features
Parking
Garage spaces 1
Garage type Built-In
Other parking spaces 2
Total parking spaces 3
Property History
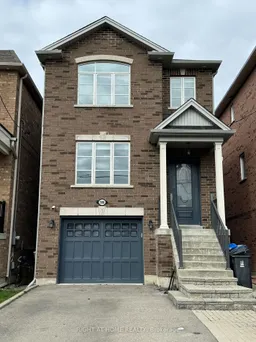 34
34Get an average of $10K cashback when you buy your home with Wahi MyBuy

Our top-notch virtual service means you get cash back into your pocket after close.
- Remote REALTOR®, support through the process
- A Tour Assistant will show you properties
- Our pricing desk recommends an offer price to win the bid without overpaying
