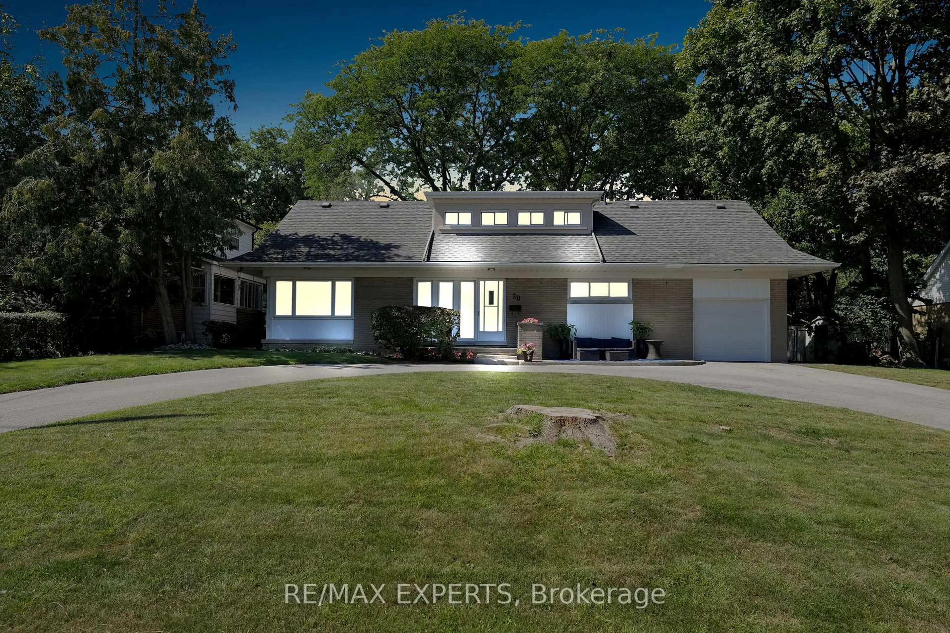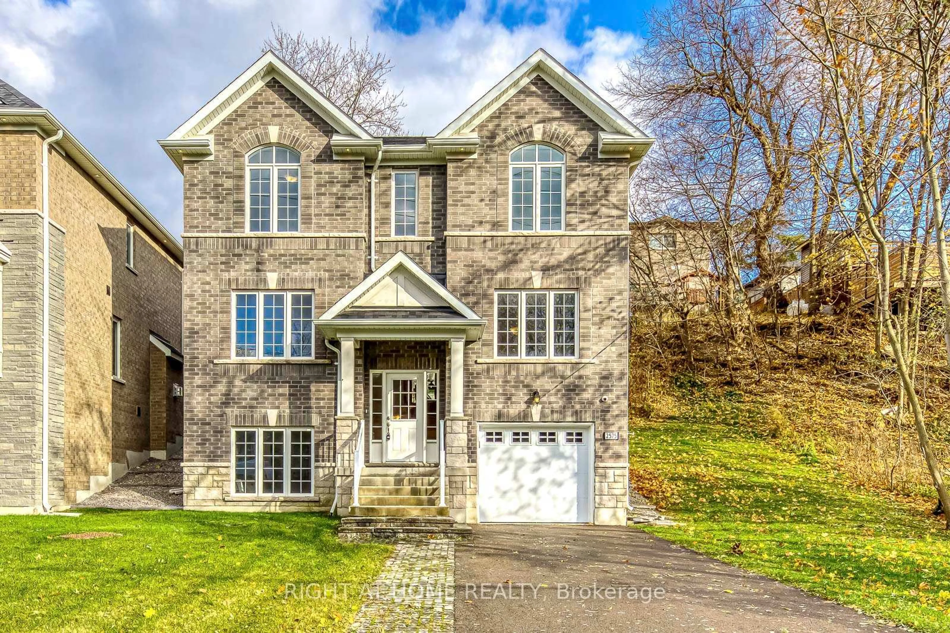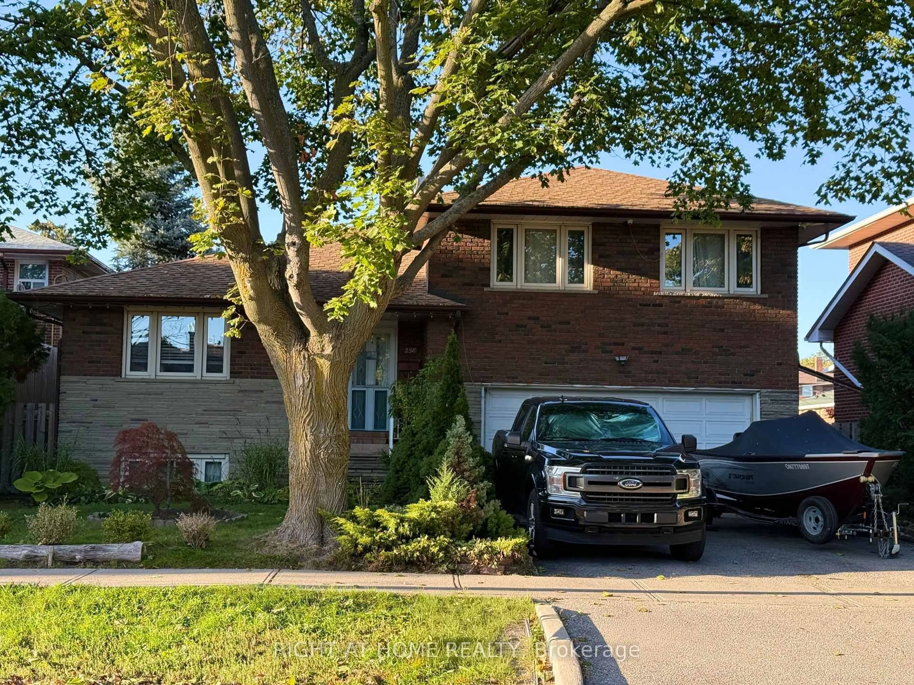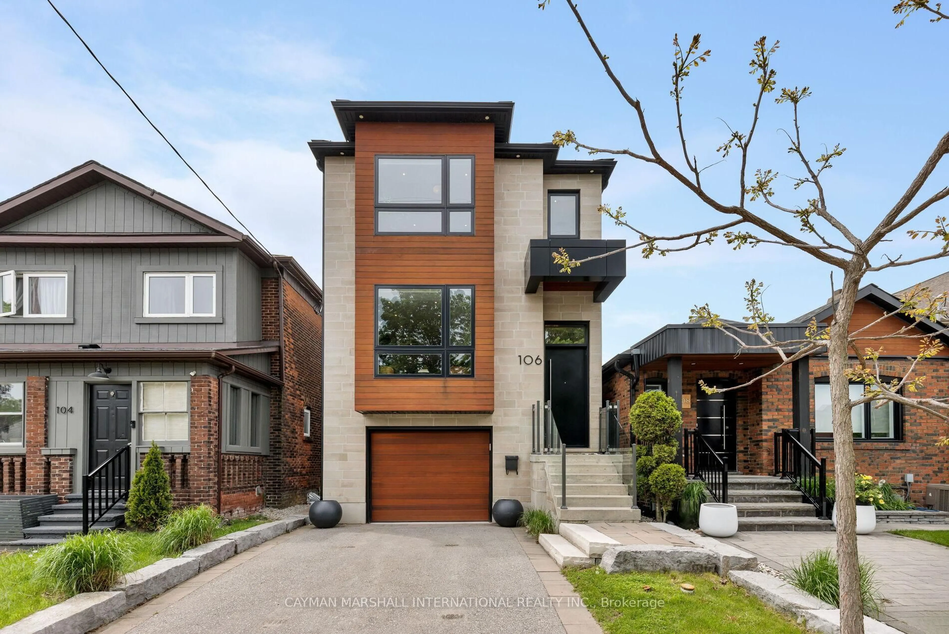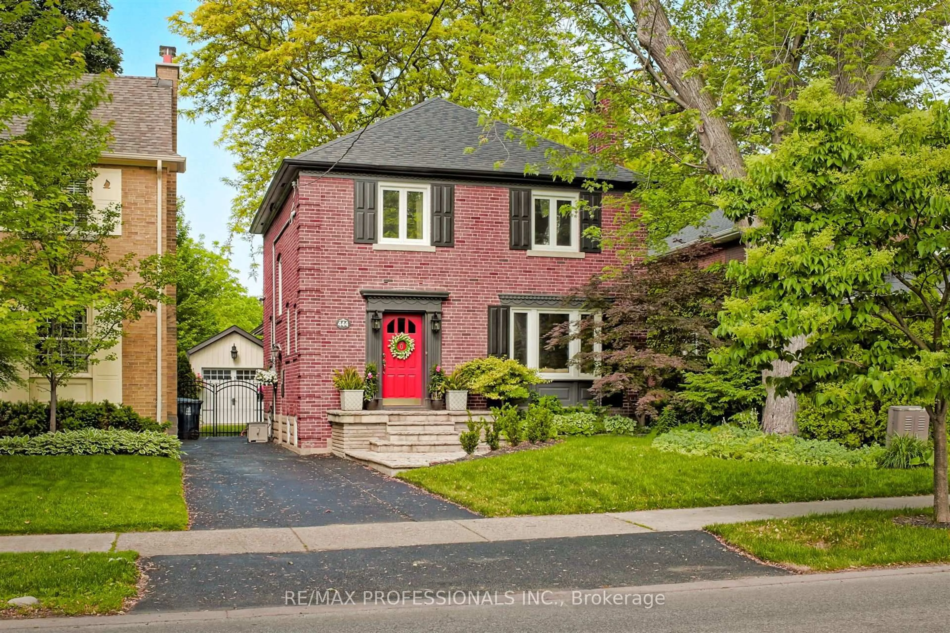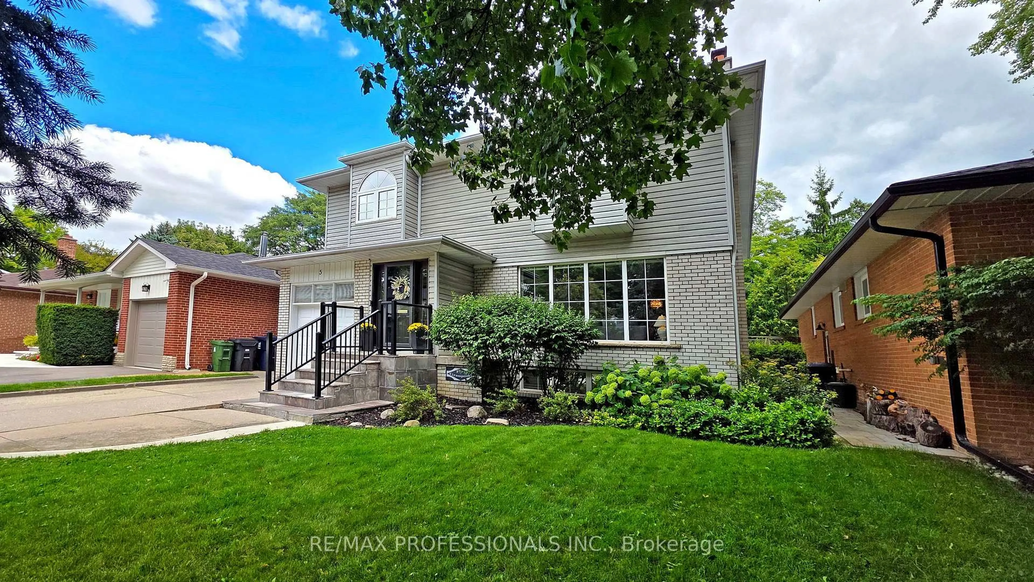Discover refined living at 50B Laburnham Ave, a meticulously crafted detached, all brick home, nestled in Toronto's sought-after Long Branch neighbourhood. This 4+2 bedroom, 4-bathroom home seamlessly blends sophisticated design with functional living spaces, offering an ideal setting for families and professionals alike. Entering to 9 ft ceilings on the main floor and a chef inspired kitchen w/ built in appliances, oversized fridge, 6 burner gas range, and a fabulous functional island which adds to the open concept layout. A coffered ceiling & gas fireplace adorn the main floor living space, in addition to the detailed wall panelling & floor to ceiling porcelain tile feature wall.Backing onto green space & Laburnham park, the backyard entertainment and living area is a seamless extension of the interior living as the double doors open to a multi-tiered deck w/ custom BBQ space & outdoor kitchen, living, dining, and lounge spaces all flow around a landscaped grassy area and mature tree canopy. Enjoy evenings under the stars entertaining family and friends in this modern & beautiful private yard! The 2nd floor primary bedroom opens w/ double doors and coffered ceilings, featuring beautiful trim work & a walk-in closet with custom built-ins, and a 2nd closet. The primary ensuite with its soaker tub and oversized shower, heated floors & double vanity are sure to please! The 2nd floor continues w/ three well appointed bedrooms w/ closets, 2nd floor laundry, 2 skylights accenting the natural light & functionality of this beautiful home. The lower finished level w/separate entrance features a large living space with laminate flooring throughout, 2 bedrooms/office space both with closets, and a kitchen allowing for a nanny suite, in-laws, etc. Minutes to Long Branch Go train, TTC, highways, Sherway Gardens & Pearson Int'l Airport. Excellent schools & daycares nearby, walk to coffee shops, groceries & amenities.
Inclusions: All existing light fixtures, window coverings. All existing appliances: Kitchen Aid 6 burner duel fuel range & oven, built in fridge /freezer, dishwasher, hood vent, central vac & equipment, furnace, AC, stacked washer/dryer. Basement fridge, oven/stove, built in hood vent, sump pump, gas fireplace, doorbell caera, pergoal in backyard.
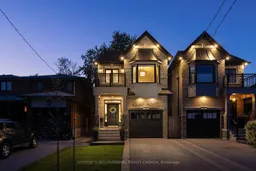 50
50

