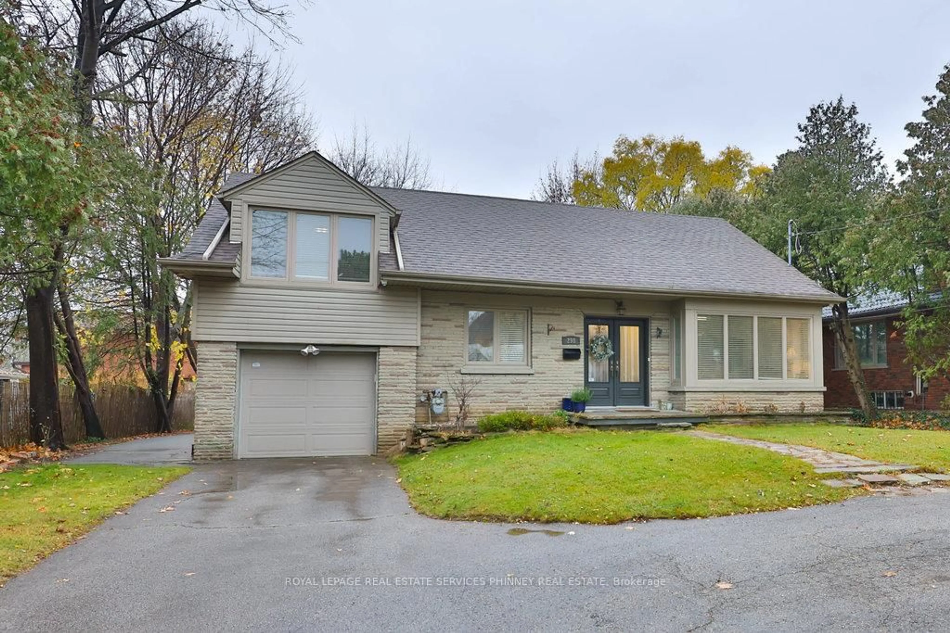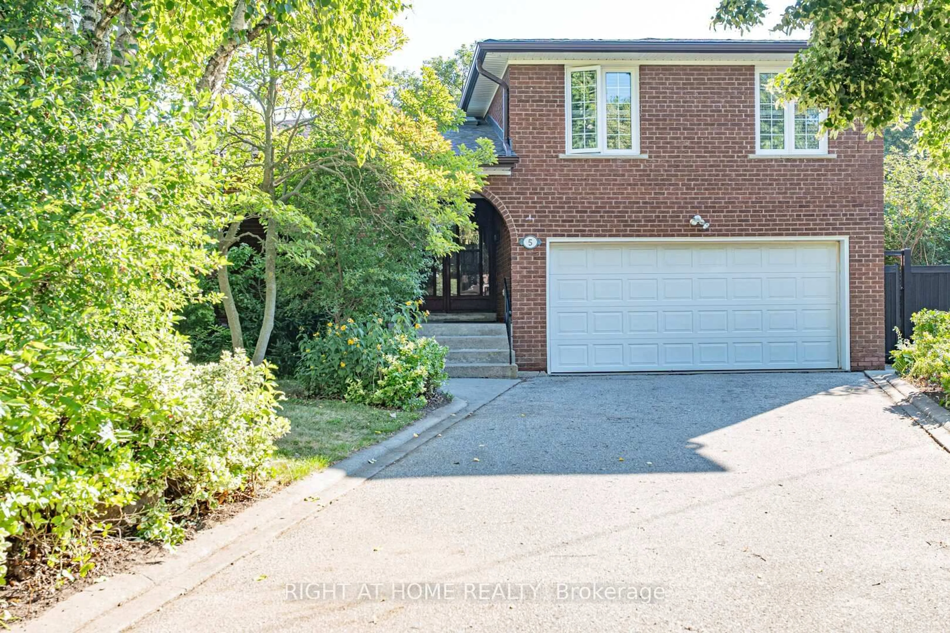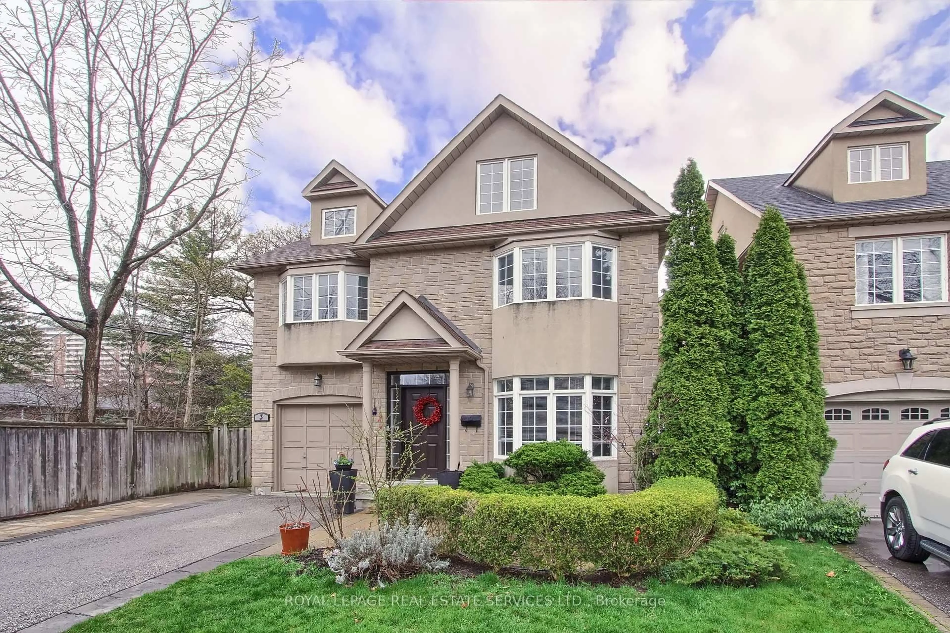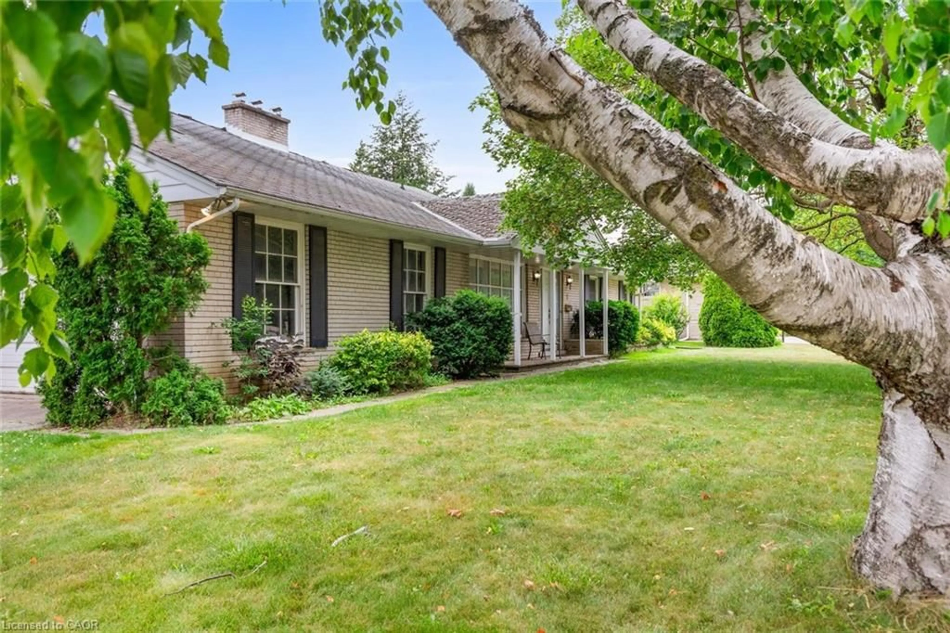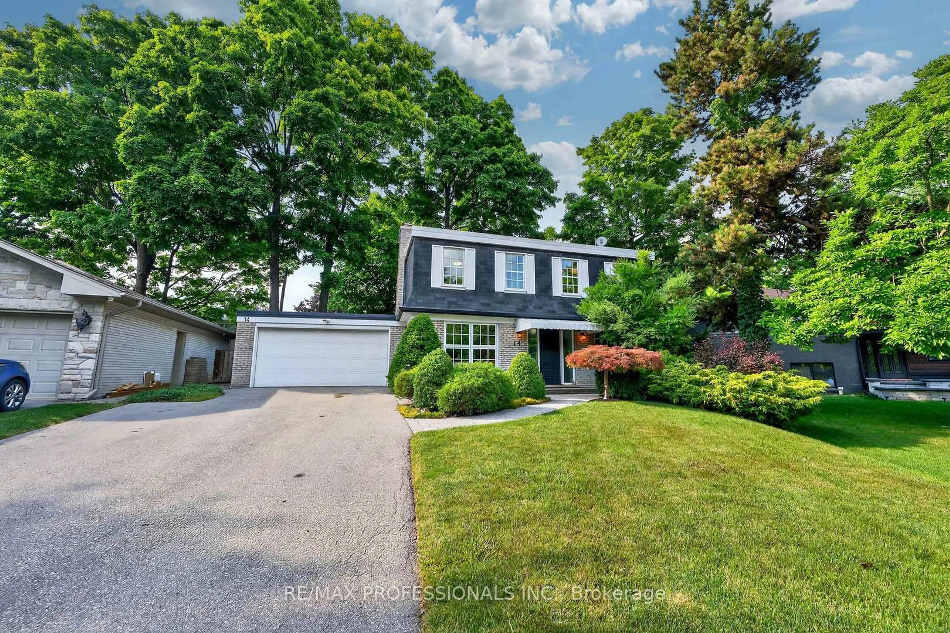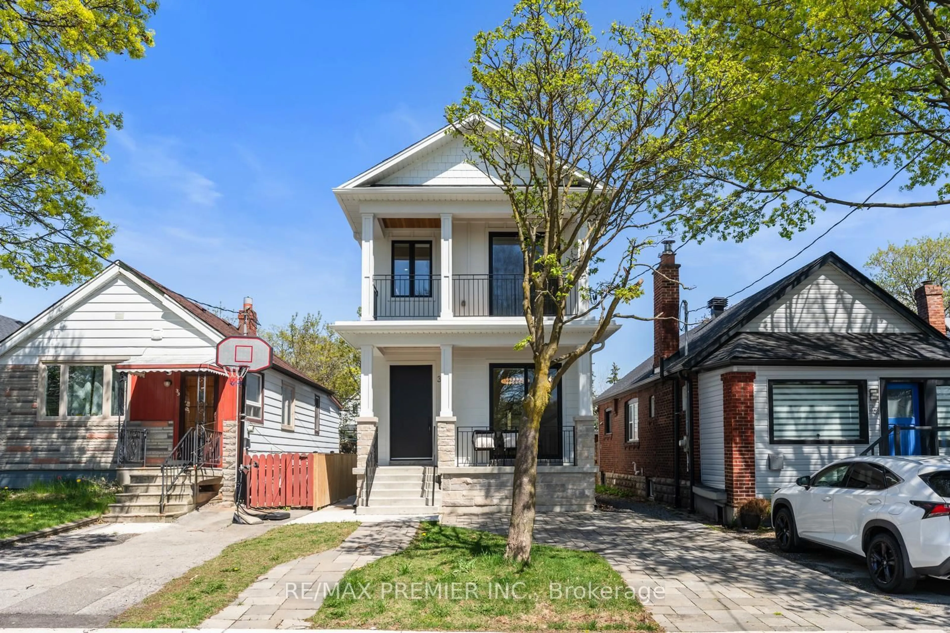Welcome to your dream home in the picturesque Long Branch community, where modern luxury meets serene lakeside living. Upon entering, you are greeted by soaring 14-foot ceilings and elegant marble tiles, which seamlessly transition into warm hardwood floors, creating an inviting atmosphere throughout the residence. At the heart of the living space, is a grand 14-foot fireplace mantel, a magnificent centrepiece, exudes sophistication and offers the perfect setting for cozy evenings. This exceptional home features three spacious bedrooms and four well-appointed bathrooms, ensuring comfort and privacy for all. The open-concept design effortlessly blends the living room, dining area, and gourmet kitchen, making it ideal for entertaining or relaxed family living. Step outside to a beautifully covered walkout patio, complete with a gas line for easy outdoor grilling and dining and enjoy the tranquility of your private backyard oasis. One of the most unique aspects of this property is the in-law suite, boasting its own private entrance. Whether for extended family, guests, or as a rental opportunity, this versatile space adds both flexibility and value. For those who value connectivity, the Long Branch GO Train station is nearby, and downtown Toronto is only a 15-minute drive away. Situated just steps from Lake Ontario, you'll enjoy access to kayaking, paddleboarding, and scenic bike trails in nearby Colonel Samuel Smith Park. With top-rated schools like Father John Redmond, proximity to downtown Toronto, and easy access to major highways, airports, and Sherway Gardens, this home offers the best of lakeside luxury and urban convenience.
Inclusions: Please see Features & Inclusions
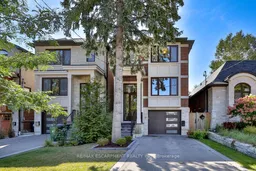 40
40

