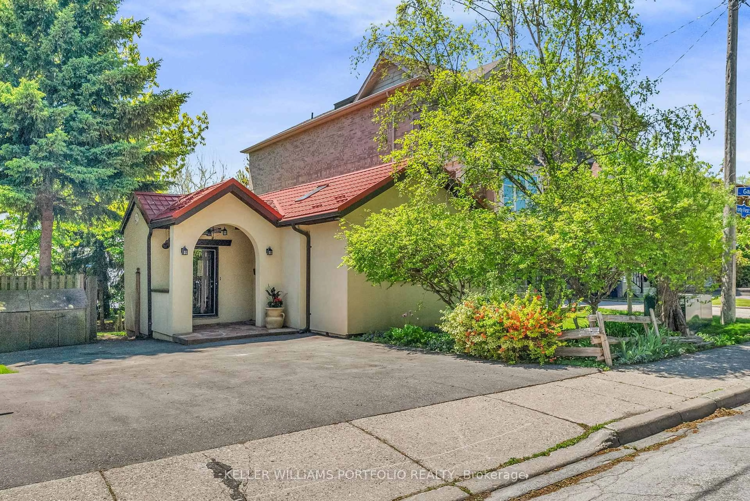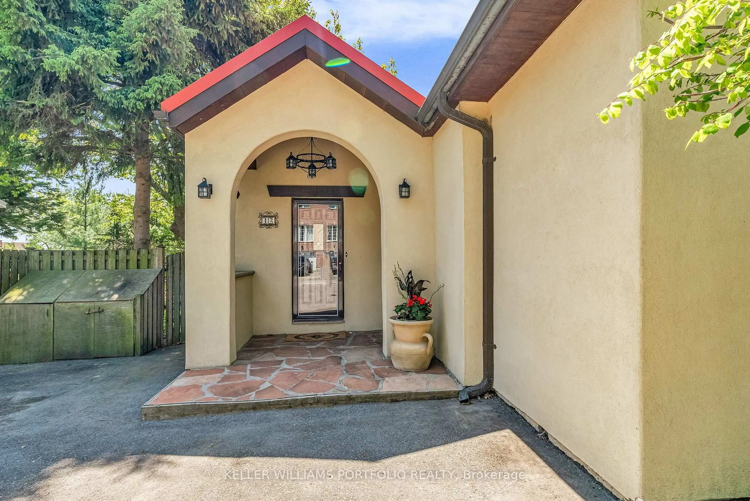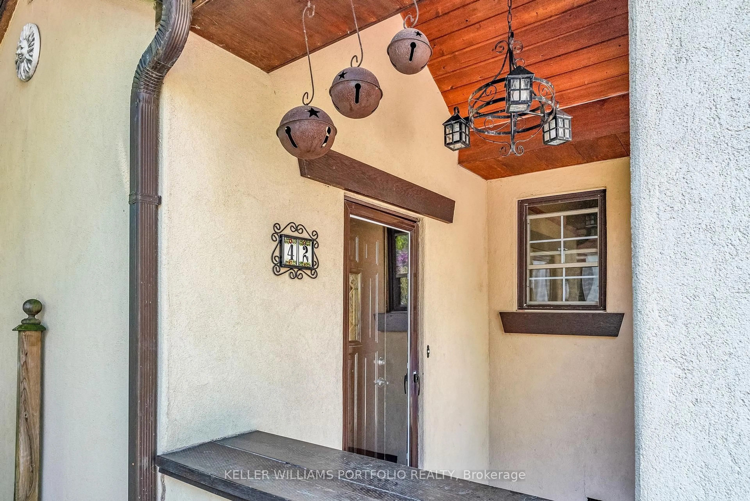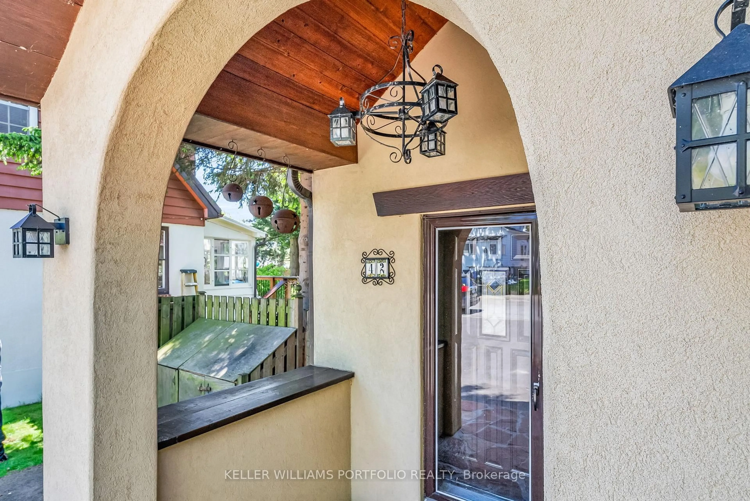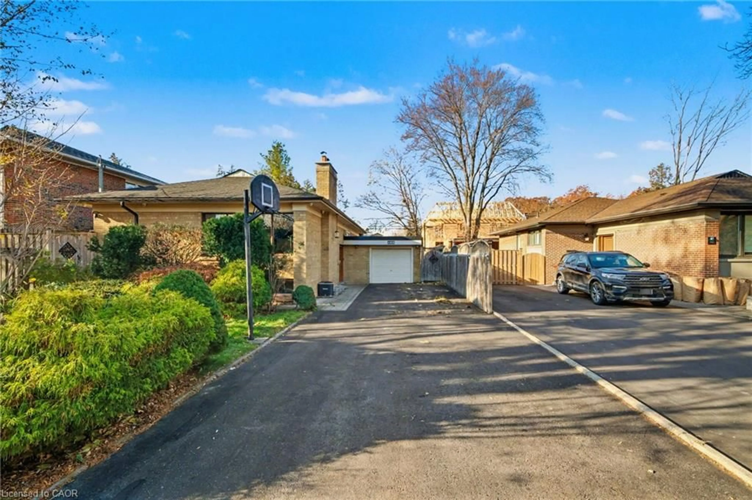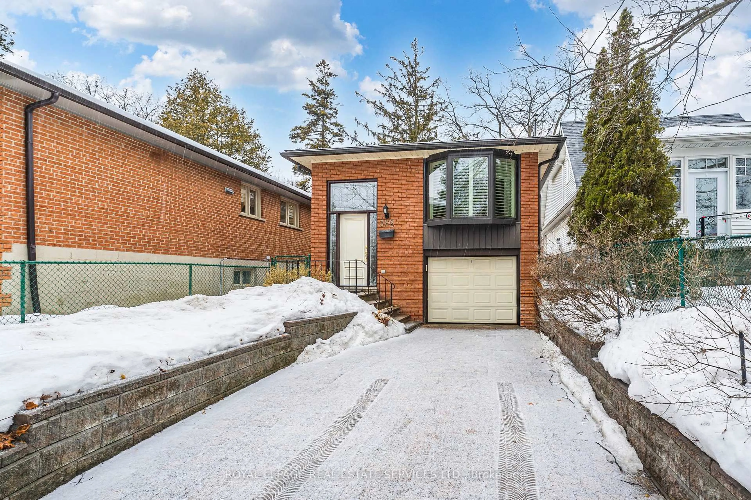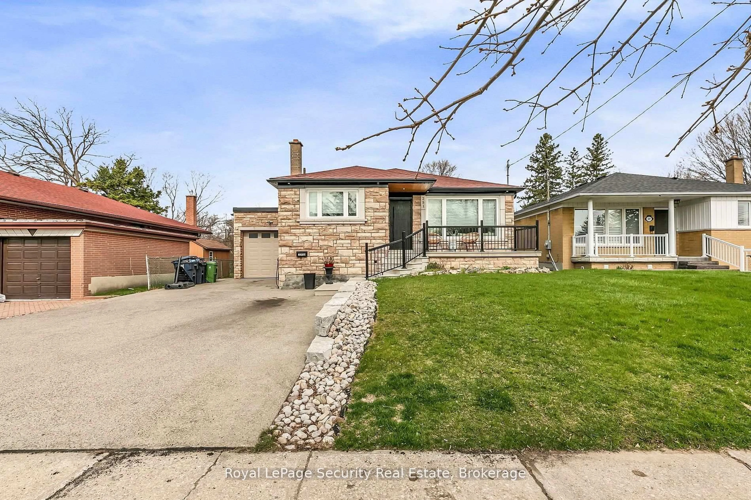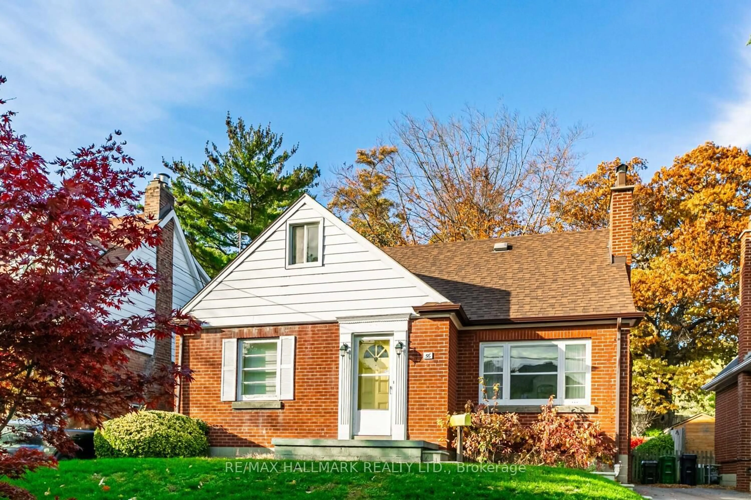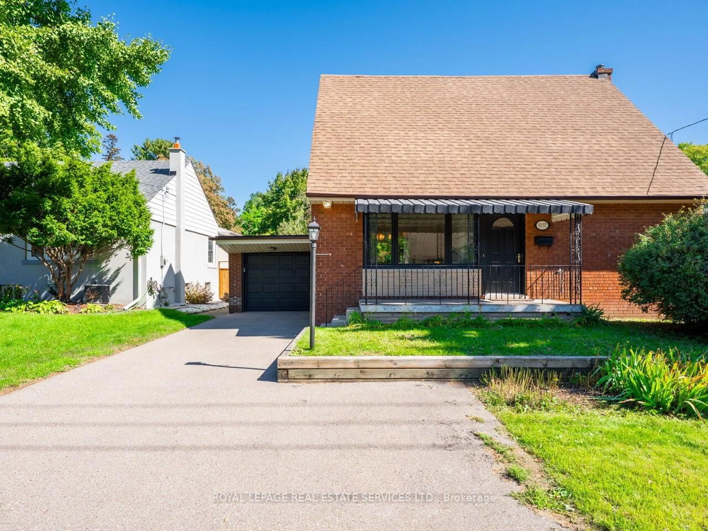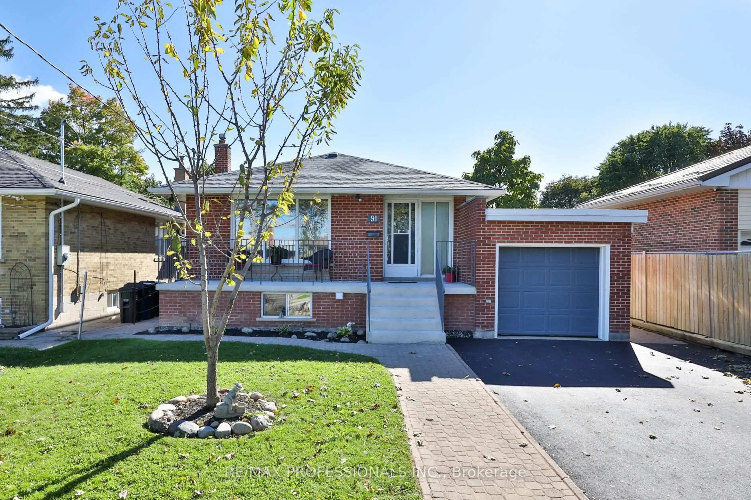42 Forty First St, Toronto, Ontario M8W 3N6
Contact us about this property
Highlights
Estimated valueThis is the price Wahi expects this property to sell for.
The calculation is powered by our Instant Home Value Estimate, which uses current market and property price trends to estimate your home’s value with a 90% accuracy rate.Not available
Price/Sqft$1,312/sqft
Monthly cost
Open Calculator
Description
New Buyers, Contractors, Investors....Welcome To 42 Forty First St. Nestled In Sought-After Long Branch District, South Of Lake Shore Blvd W. Situated On A Large 40 X 120 Ft Spacious Lot With Many Mature Trees. Live In, Rent, Or Build Your Dream Home! This Bright, Skylit Bungalow, Approx. 1000 Sq Ft, 1+1 Bedroom, Includes Slate Floor Entrance, Hardwood Floor Living Rm, Kitchen With Ceramic Floor And Backsplash, Double Sink And Bar Sink, Solid French Door Walkout To Beautifully Covered 13 X 12 Ft Deck, Separate Entrance To Potential Basement Apartment. It's Perfectly Located Near Marie Curtis Park, For Nature Enthusiasts, And The Waterfront, With Scenic Biking Trails And Picturesque Walking Paths. Commuting Is A Breeze With Easy Access To Major Routes, Including The 427, QEW, 401, And Walking Distance To The TTC, Pearson Airport. Steps To Marie Curtis Sandy Beaches, Children's Playground And Water Park, Restaurants, Transit, Go Station. Must See!
Property Details
Interior
Features
Main Floor
Foyer
2.2 x 2.13Slate Flooring / Mirrored Closet / Skylight
Living
4.54 x 3.92hardwood floor / Skylight / Window
Kitchen
4.37 x 2.87Ceramic Floor / Stainless Steel Appl / W/O To Deck
Breakfast
2.11 x 2.02Ceramic Floor / French Doors / Window
Exterior
Features
Parking
Garage spaces -
Garage type -
Total parking spaces 3
Property History
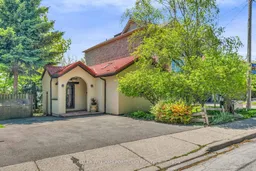 45
45
