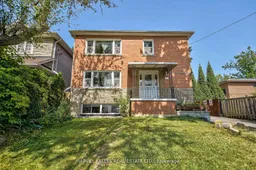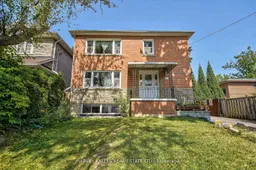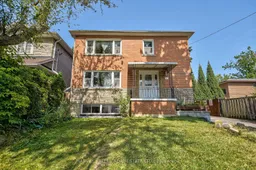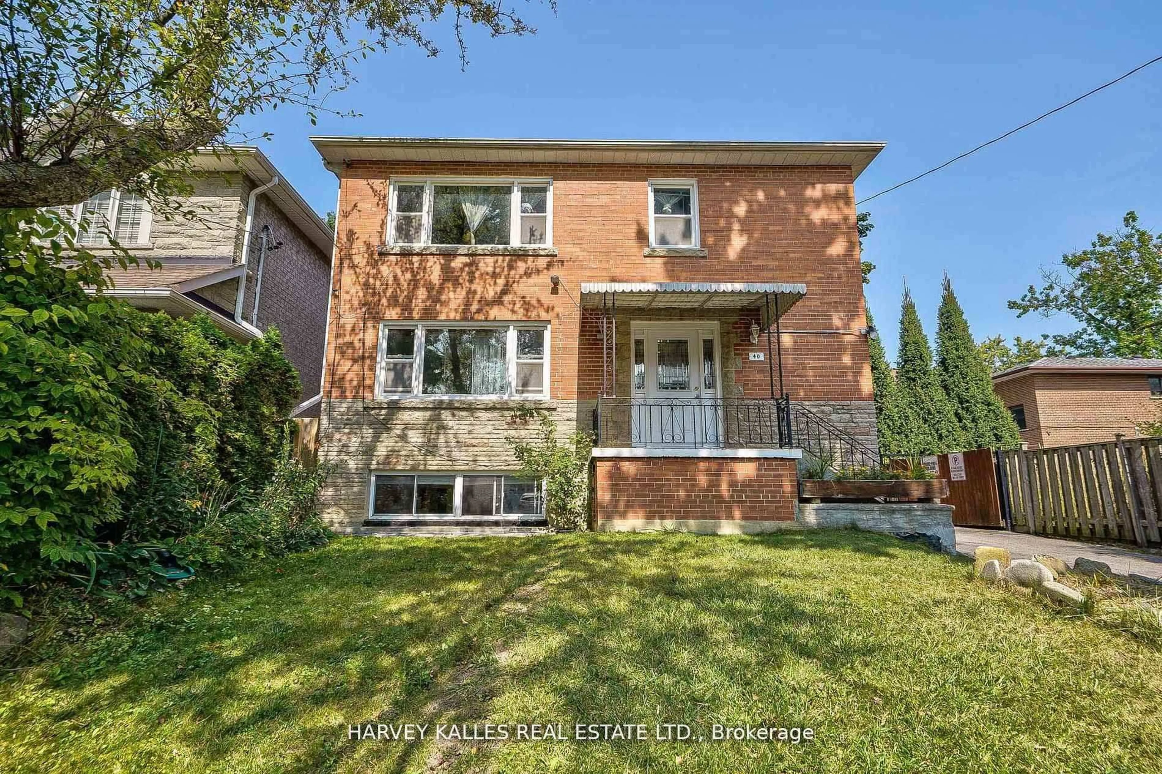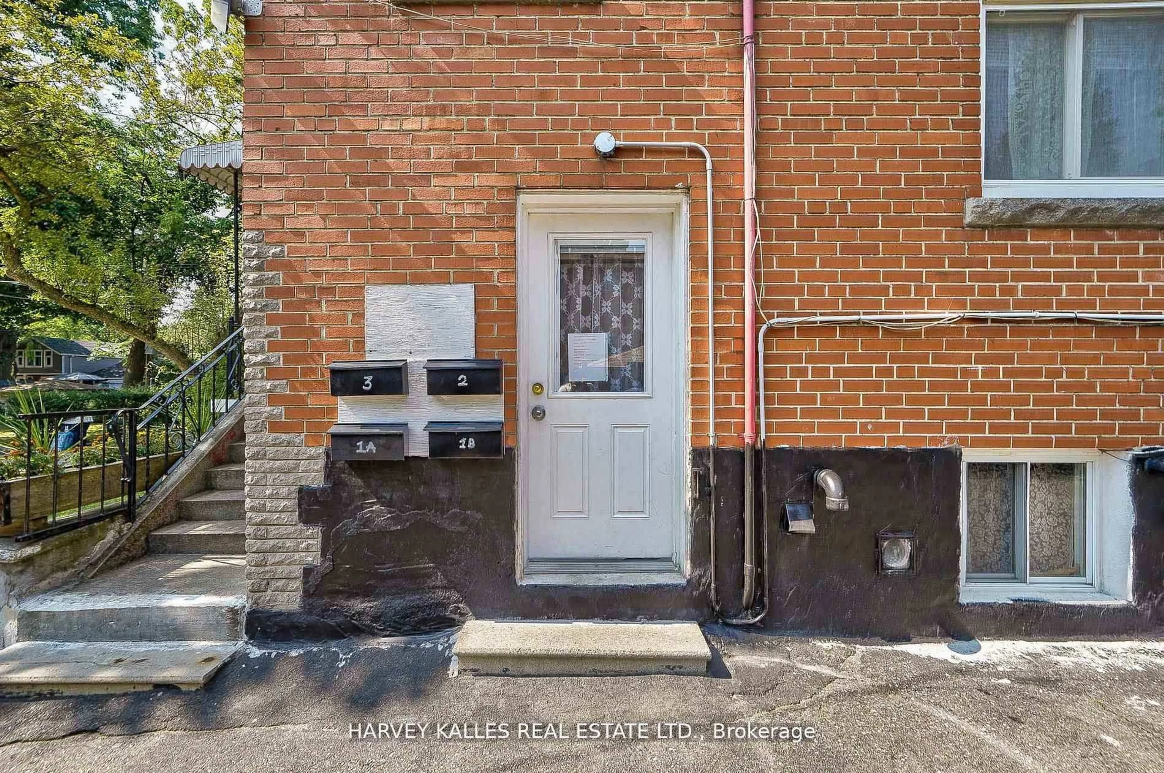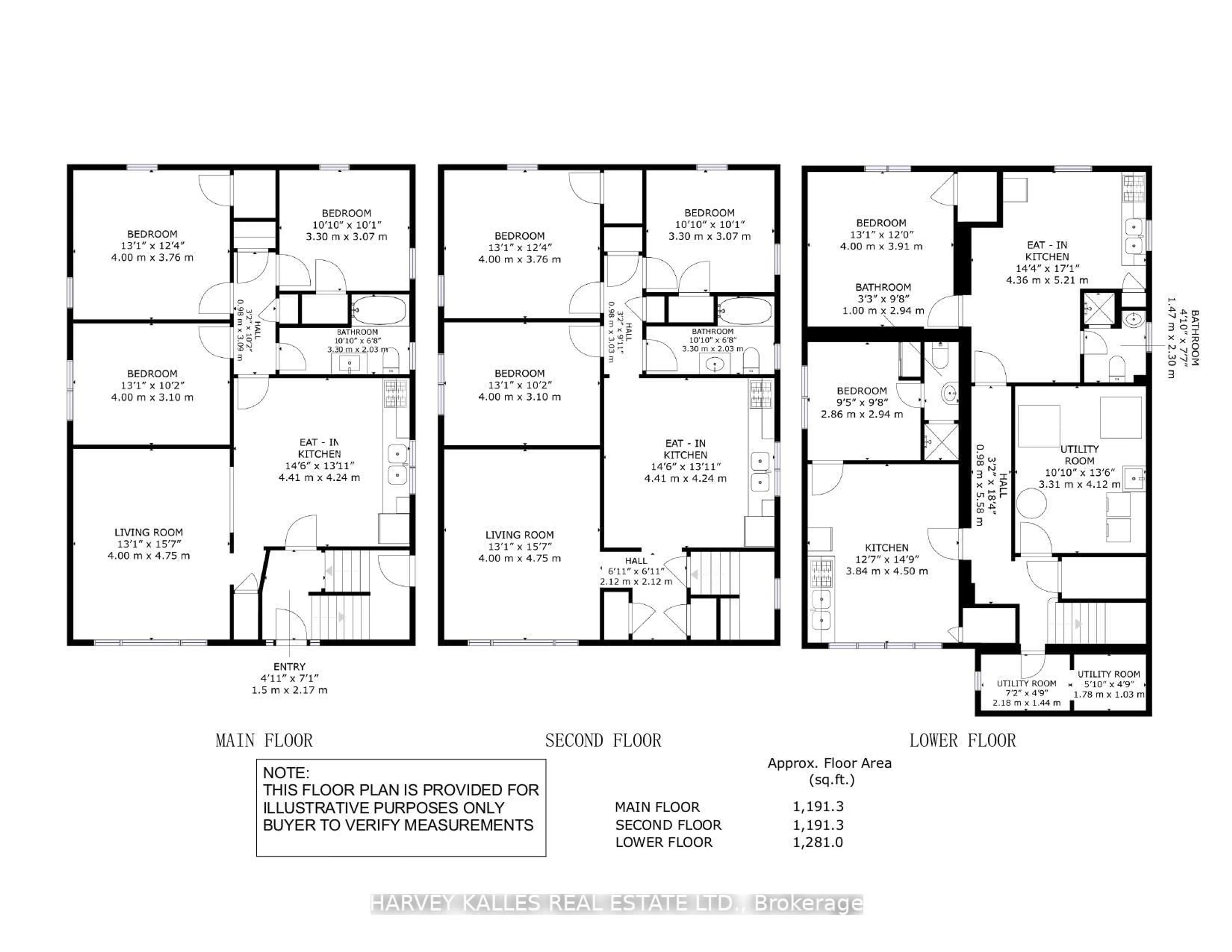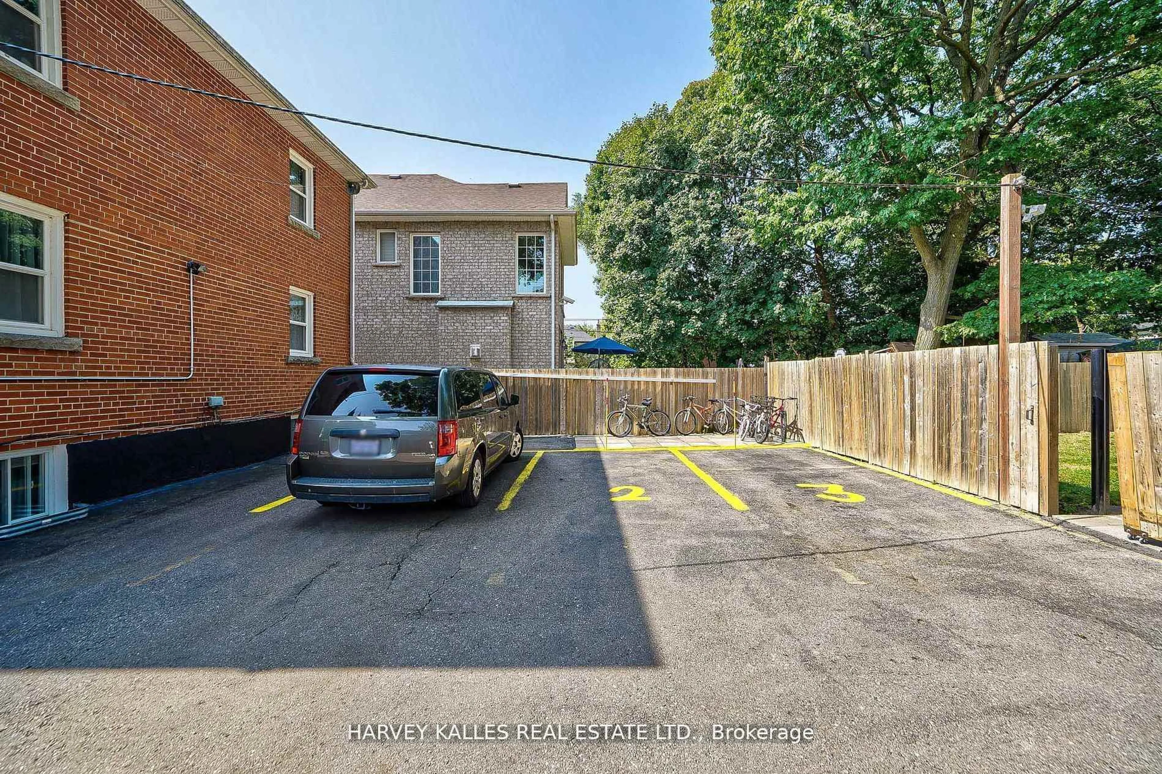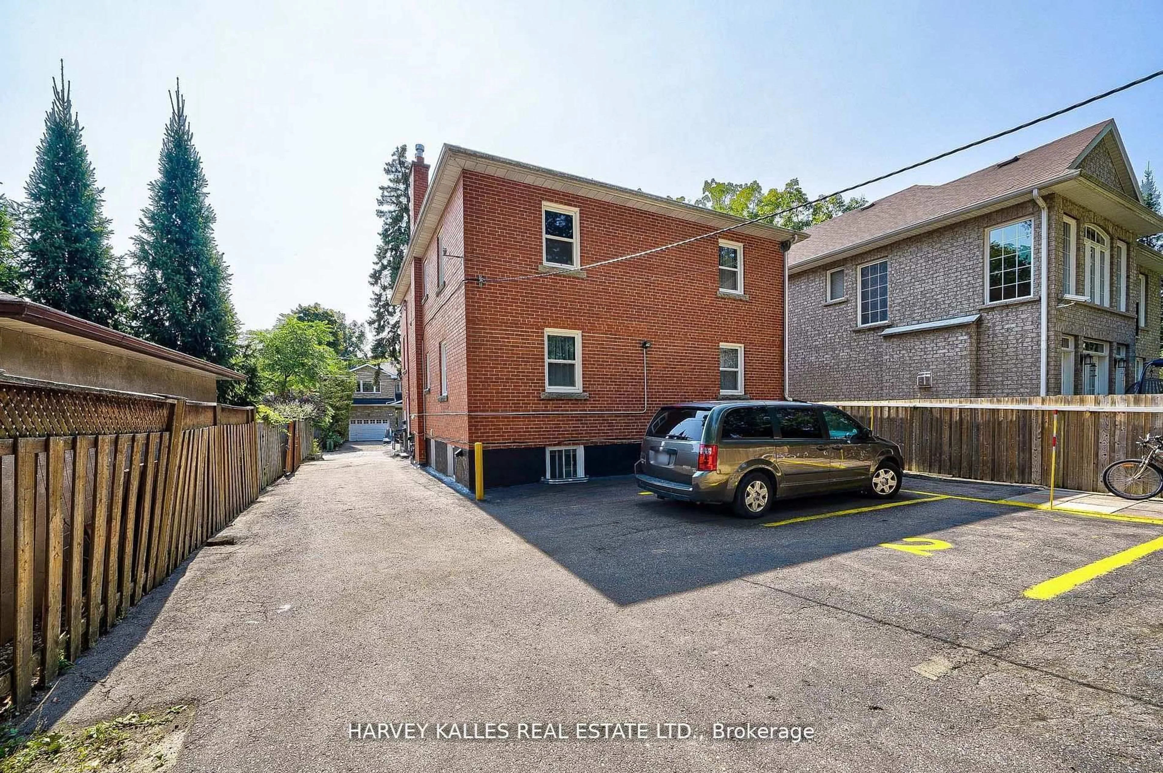40 Dominion Rd, Toronto, Ontario M8W 1J7
Contact us about this property
Highlights
Estimated valueThis is the price Wahi expects this property to sell for.
The calculation is powered by our Instant Home Value Estimate, which uses current market and property price trends to estimate your home’s value with a 90% accuracy rate.Not available
Price/Sqft$868/sqft
Monthly cost
Open Calculator
Description
Welcome to 40 Dominion Rd, an Incredible Rare Investment Opportunity Located South Of Lake Shore Blvd in the Heart of Long Branch. Steps away from the Long Branch GO Station, Marie Curtis Park, Trendy Shops and Major Highways with Direct access from Browns Line to Sherway Gardens, 427 and QEW/Gardiner. The Property Sits on a Very Large 45 x 150 ft Deep exterior Lot with an incredible Detached Double Garage complete with Electricity and Expansion Potential. This legal Triplex has 4 rentable units, including 2 very large 3-bedroom apartments on the 1st and 2nd floor, with an additional 2 lower units, each with 1 Bedroom and a large Kitchen/Living area. The Basement is complete with coin laundry and all windows are above grade. The unit has an excellent financial profile and a fantastic net operating income. If you are looking for a great return on investment with additional future upside Potential, Then Look no further, Your dream investment opportunity is here! **EXTRAS** This Property Also Qualifies For A 1290 sq ft Garden Suite Which Would Increase the Income and Value To The Owner. Property has a 4.5% cap rate.
Upcoming Open House
Property Details
Interior
Features
Main Floor
Br
4.0 x 3.76Laminate / Picture Window / Closet
2nd Br
4.0 x 3.1Laminate / Picture Window / Closet
Kitchen
4.41 x 4.24Double Sink / Ceramic Back Splash / Eat-In Kitchen
Living
4.0 x 4.75Laminate / Large Window / O/Looks Frontyard
Exterior
Features
Parking
Garage spaces 2
Garage type Detached
Other parking spaces 5
Total parking spaces 7
Property History
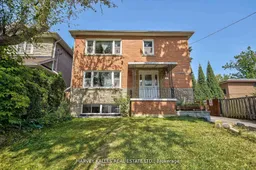 27
27