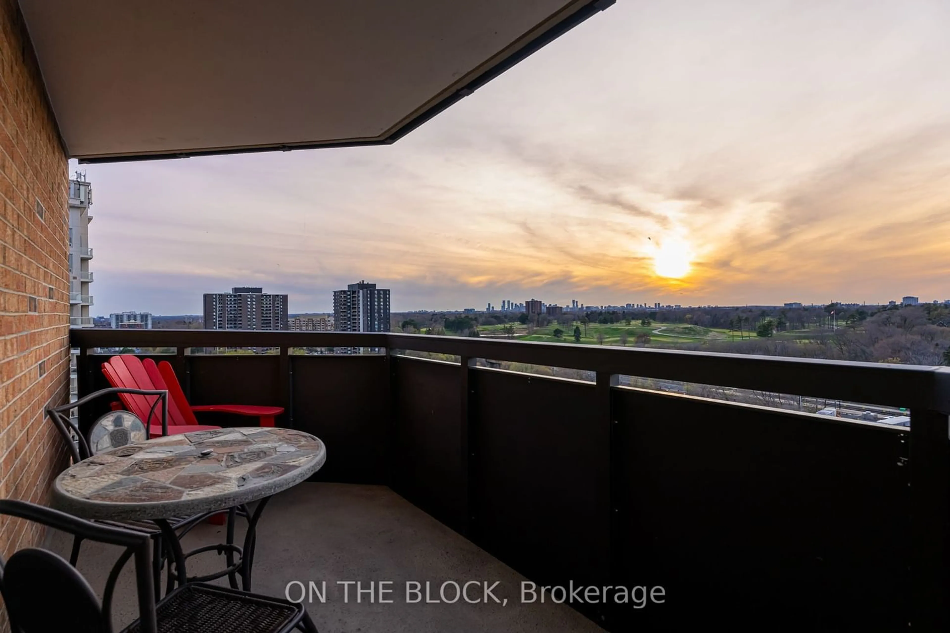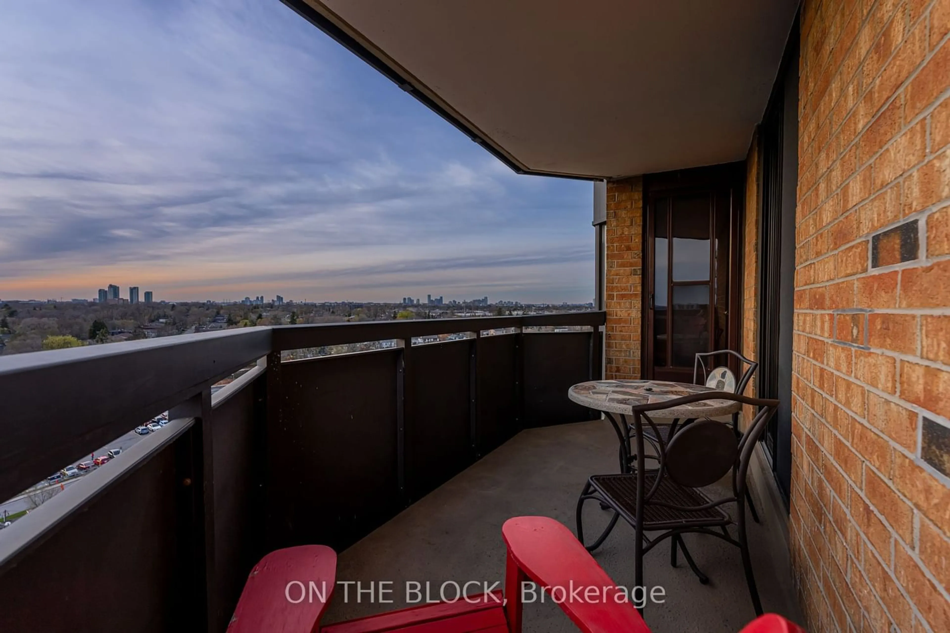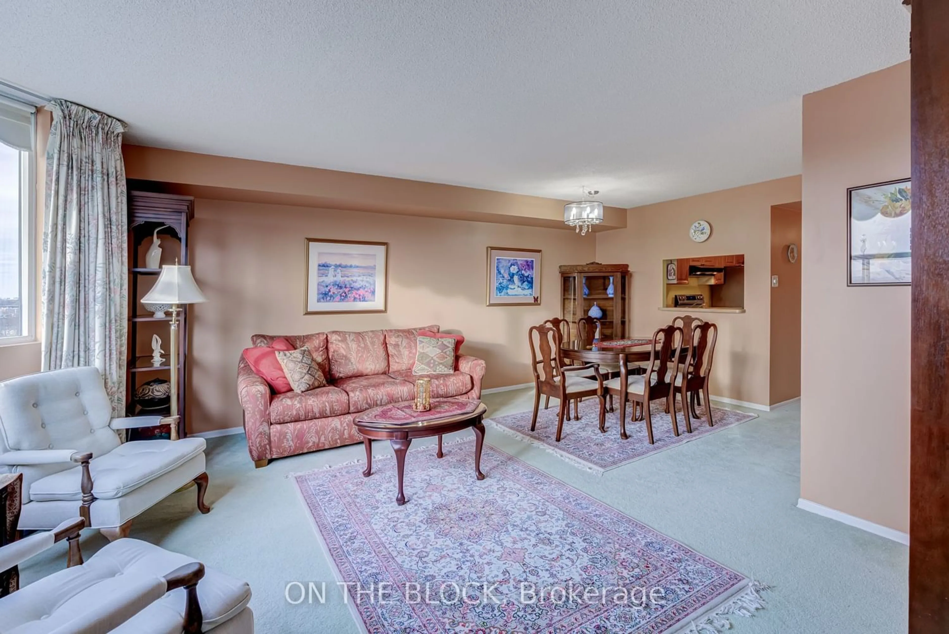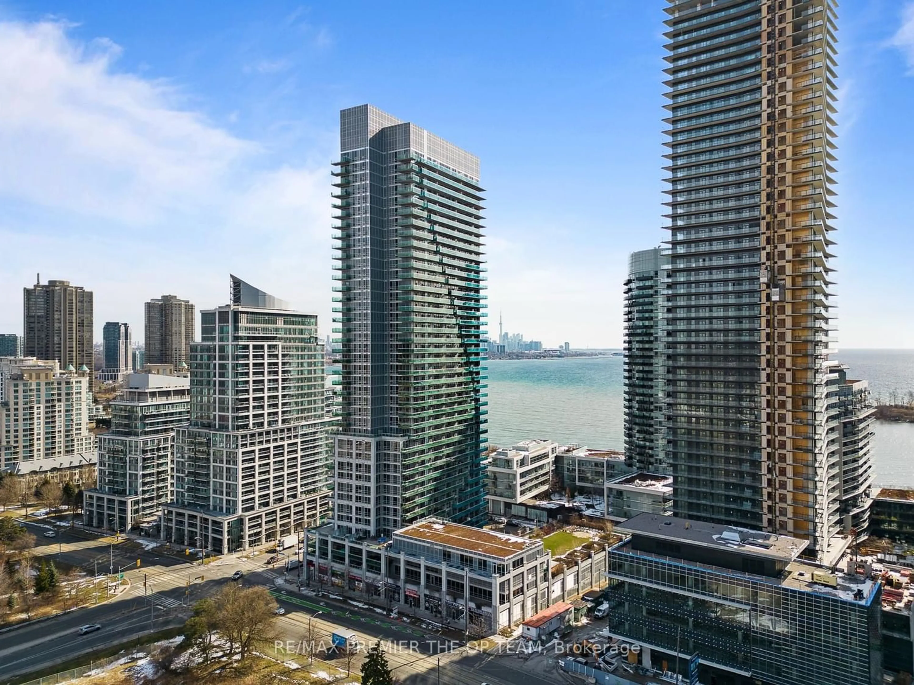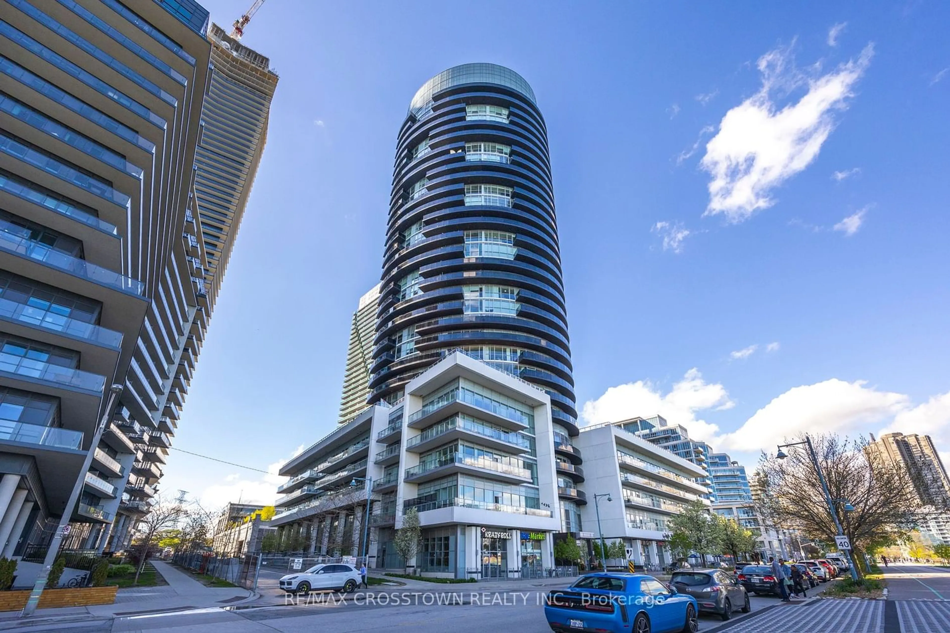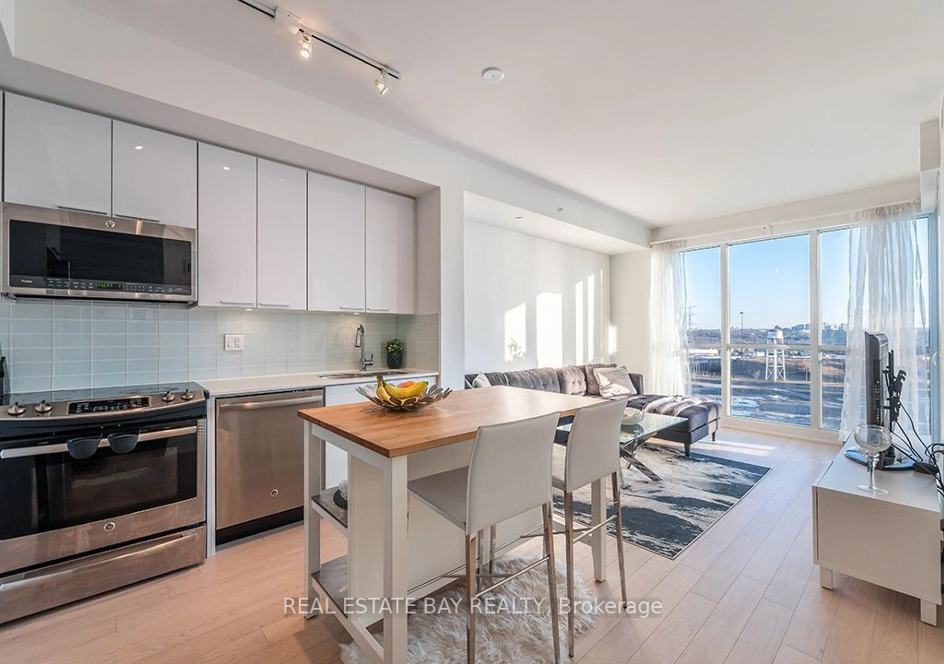3845 Lake Shore Blvd #1401, Toronto, Ontario M8W 4Y3
Contact us about this property
Highlights
Estimated ValueThis is the price Wahi expects this property to sell for.
The calculation is powered by our Instant Home Value Estimate, which uses current market and property price trends to estimate your home’s value with a 90% accuracy rate.$651,000*
Price/Sqft$610/sqft
Days On Market20 days
Est. Mortgage$2,856/mth
Maintenance fees$972/mth
Tax Amount (2023)$1,999/yr
Description
Located directly across from the Long Branch GO & 501 Streetcar at Long Branch Loop, this huge 3-bedroom, 1,175 sq. ft. corner unit is a great mix of location, space, and value. Commuting downtown? Simply walk across the street, hop on the GO train, and be at Union Station in under 30 minutes. The location is just the beginning; the spacious floor plan of this unit provides ample space for your normal-sized furniture and has generous closet storage. The primary bedroom features a 2-piece ensuite and access to the oversized balcony. The 2nd and 3rd bedrooms offer opportunities for the kids to have their own space or for you to establish a dedicated home office, both with views of the lake. This unit has been meticulously maintained and kept spotless and is a great example of the largest floor plan in the building. Ample visitor & resident parking options are available with 6x Level 2 chargers for EV's. This well-managed & maintained building has an unbeatable location that maximizes value and convenience. Check it out & get ready to spend your nights enjoying the gorgeous sunsets on the balcony.
Property Details
Interior
Features
Main Floor
Dining
3.59 x 2.32Combined W/Living / Broadloom
Prim Bdrm
4.48 x 3.112 Pc Ensuite / W/O To Balcony / Nw View
Kitchen
3.84 x 2.16B/I Dishwasher / Double Sink / Eat-In Kitchen
2nd Br
3.35 x 3.35Large Closet / West View / Broadloom
Exterior
Features
Parking
Garage spaces 1
Garage type Underground
Other parking spaces 0
Total parking spaces 1
Condo Details
Amenities
Bike Storage, Gym, Party/Meeting Room, Sauna, Visitor Parking
Inclusions
Property History
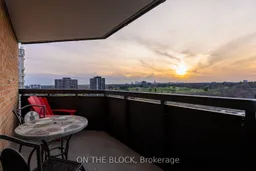 37
37Get an average of $10K cashback when you buy your home with Wahi MyBuy

Our top-notch virtual service means you get cash back into your pocket after close.
- Remote REALTOR®, support through the process
- A Tour Assistant will show you properties
- Our pricing desk recommends an offer price to win the bid without overpaying
