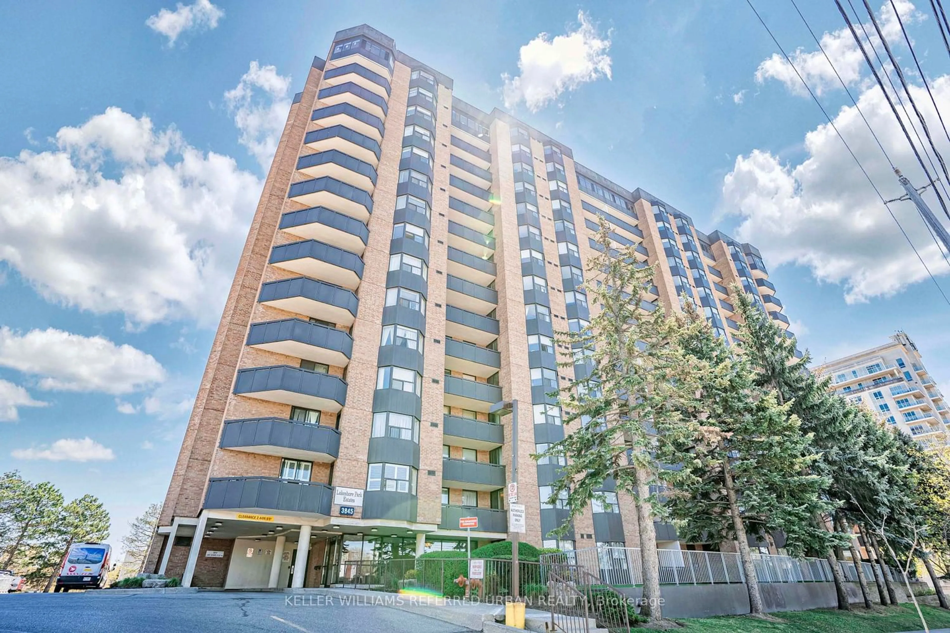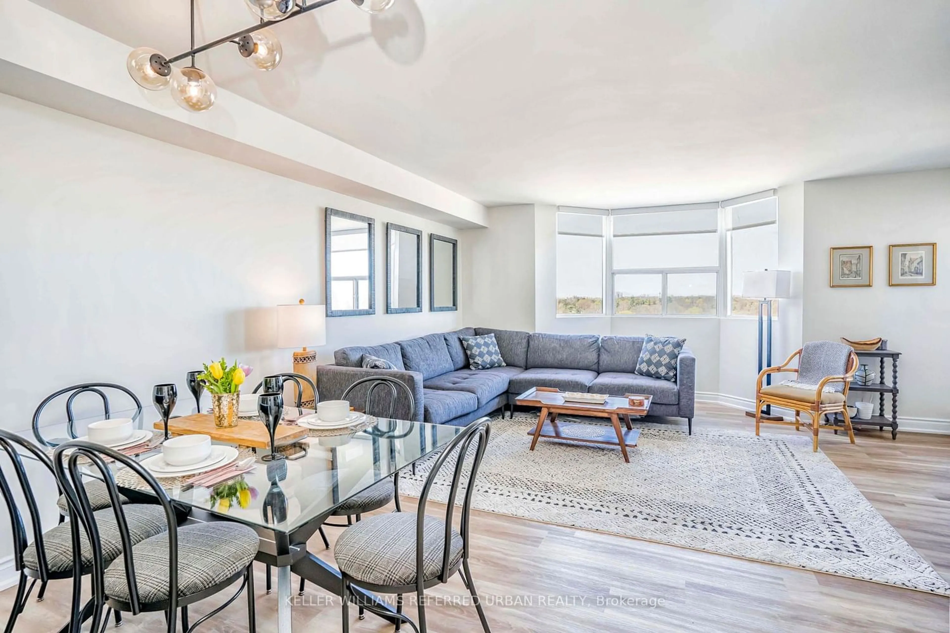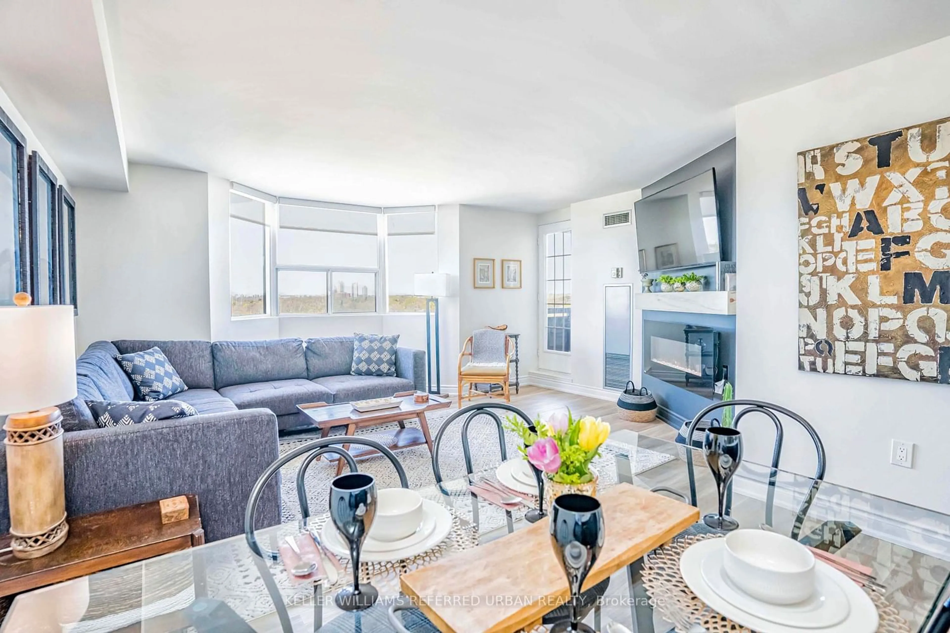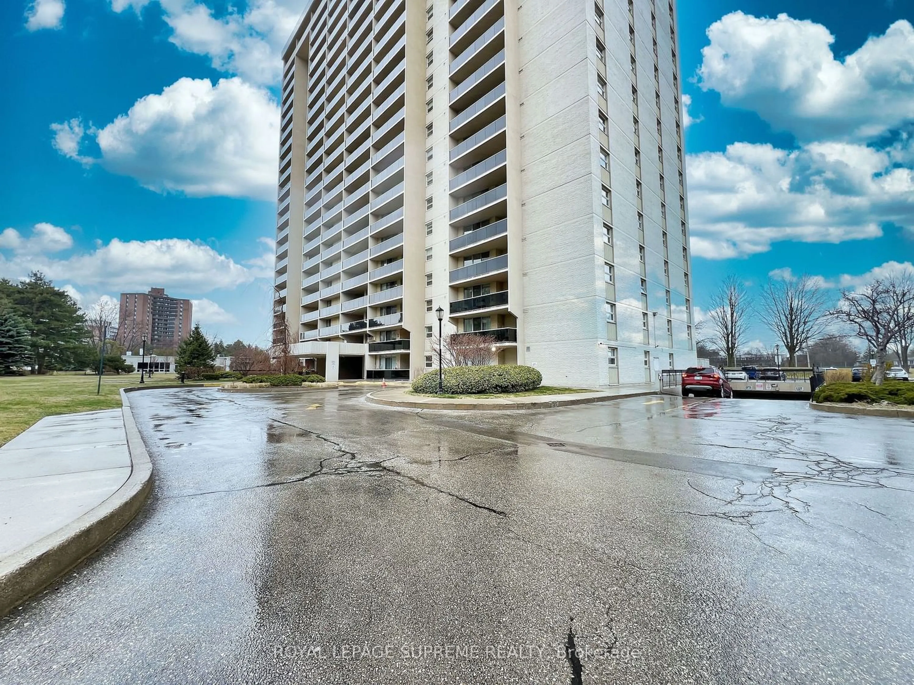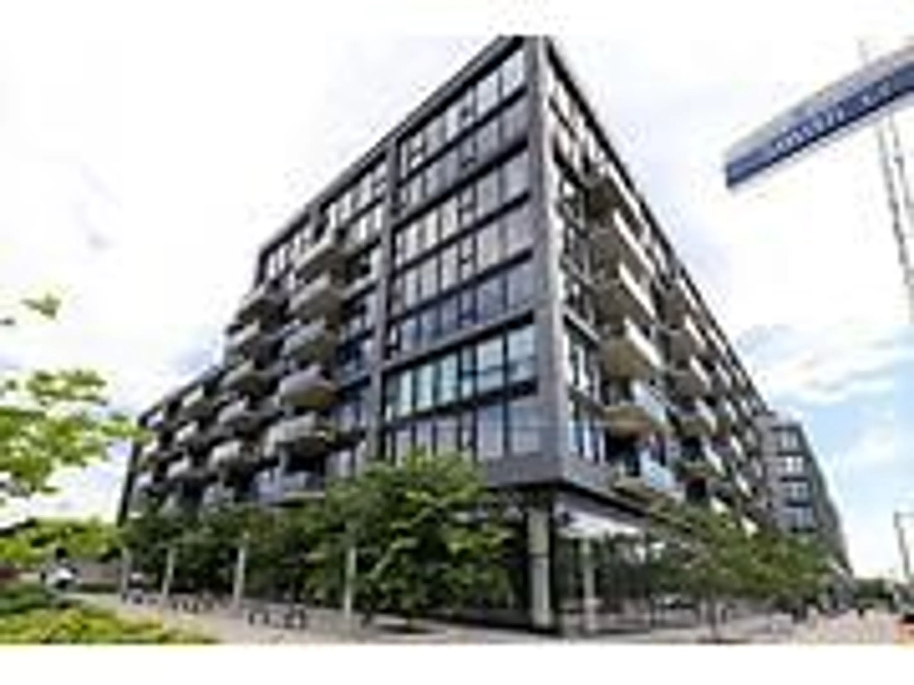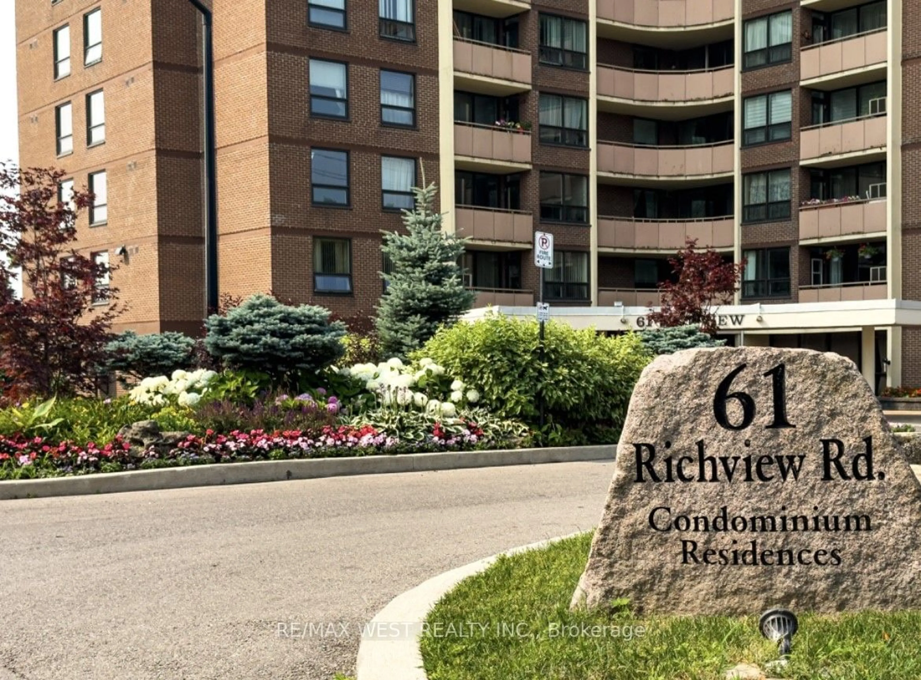3845 Lake Shore Blvd #1411, Toronto, Ontario M8W 4Y3
Contact us about this property
Highlights
Estimated ValueThis is the price Wahi expects this property to sell for.
The calculation is powered by our Instant Home Value Estimate, which uses current market and property price trends to estimate your home’s value with a 90% accuracy rate.$715,000*
Price/Sqft$779/sqft
Days On Market15 days
Est. Mortgage$3,646/mth
Maintenance fees$1110/mth
Tax Amount (2023)$2,085/yr
Description
Welcome to this Show Stopper in the sought after Long Branch community! Extensively Renovated with attention to detail in every corner. Functional 3 bedroom layout, with over 1100 Sq Ft of Living Space. Gourmet Kitchen is a Chef's Delight, with Quartz Countertops, Tile Backsplash, S/S Appliances, & Endless Cupboard Space! Combined Living & Dining are flooded with Natural Light by a Beautiful Bay Window! Cozy up by the Custom Entertainment Wall, featuring a stunning Electric Fireplace. Living Room features a W/O to a Sizeable Balcony! Primary Bedroom features a renovated 4 Piece Spa Style Ensuite Bathroom! 2nd & 3rd Sizeable Bedrooms make this a perfect condo for both young couples, small families, or down-sizers! Ensuite Laundry & Large Storage Room. 2 Parking Spaces!! Building features Quality Amenity Space, including a Gym, Sauna, Jacuzzi Pool, Car Wash, & 6 EV Chargers! Unbeatable Location! Walking Distance to Lake Ontario trails & various parks, including the Beautiful Marie Curtis Park. Close to shopping & amenities, TTC & GO Transit, Major Highways, etc.! Directly Across from Long Branch GO...only 3 Stops (20 Minutes) to Union Station! Stunning Views of both Downtown Mississauga & Downtown Toronto Skyline! Unobstructed views of the Toronto Golf Club & the Greenery of a Mature Long Branch Neighbourhood!
Property Details
Interior
Features
Main Floor
Laundry
Kitchen
2.31 x 3.83Open Concept / Quartz Counter / Vinyl Floor
3rd Br
3.96 x 2.59Large Window / Closet / Vinyl Floor
Living
4.95 x 3.68Electric Fireplace / W/O To Balcony / Window
Exterior
Features
Parking
Garage spaces 2
Garage type Underground
Other parking spaces 0
Total parking spaces 2
Condo Details
Amenities
Bike Storage, Gym, Party/Meeting Room, Sauna, Visitor Parking
Inclusions
Property History
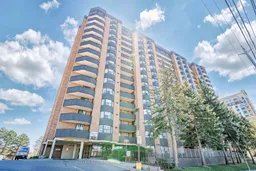 33
33Get an average of $10K cashback when you buy your home with Wahi MyBuy

Our top-notch virtual service means you get cash back into your pocket after close.
- Remote REALTOR®, support through the process
- A Tour Assistant will show you properties
- Our pricing desk recommends an offer price to win the bid without overpaying
