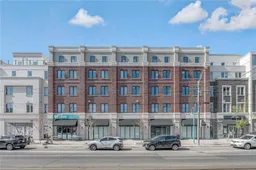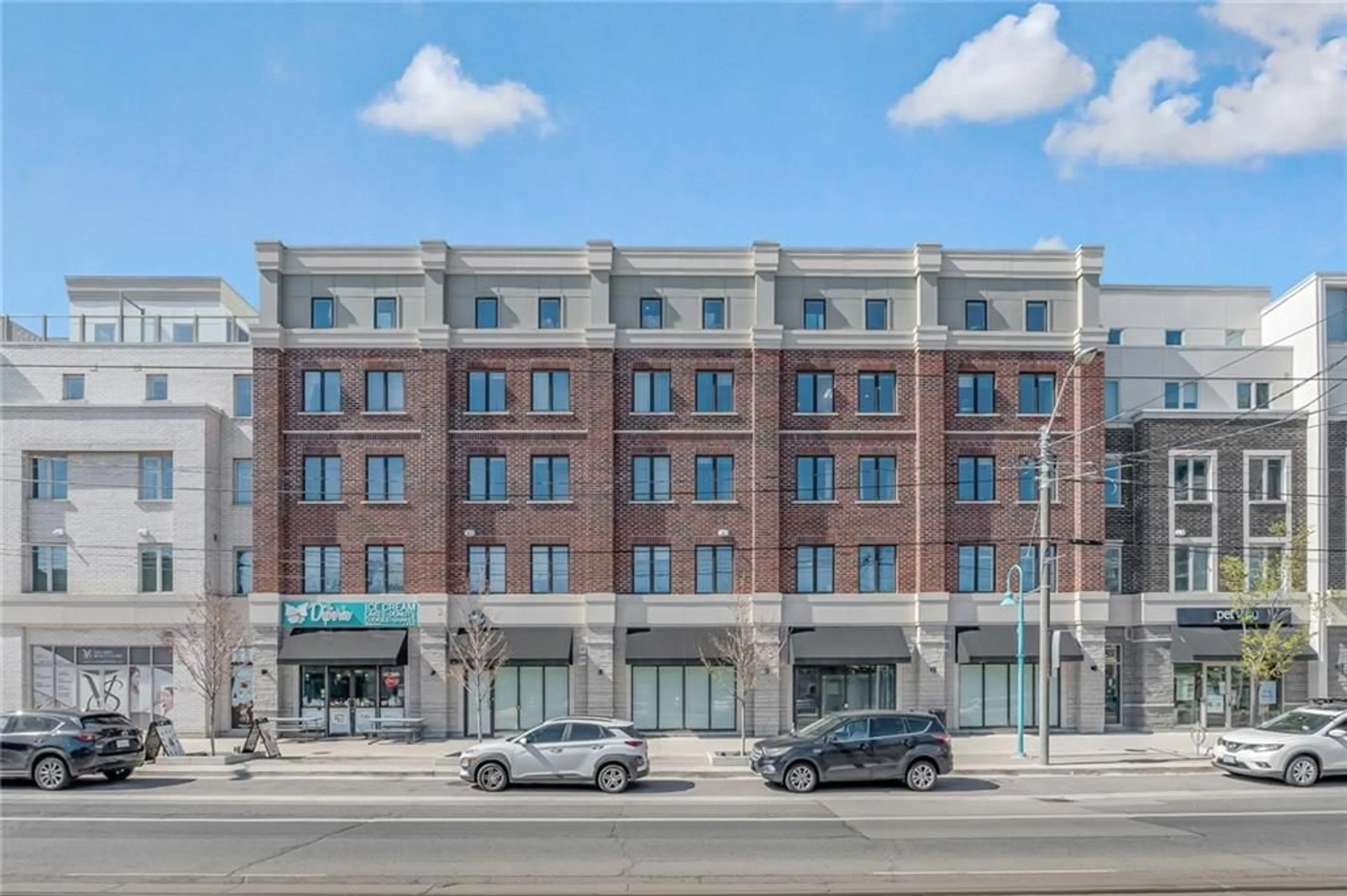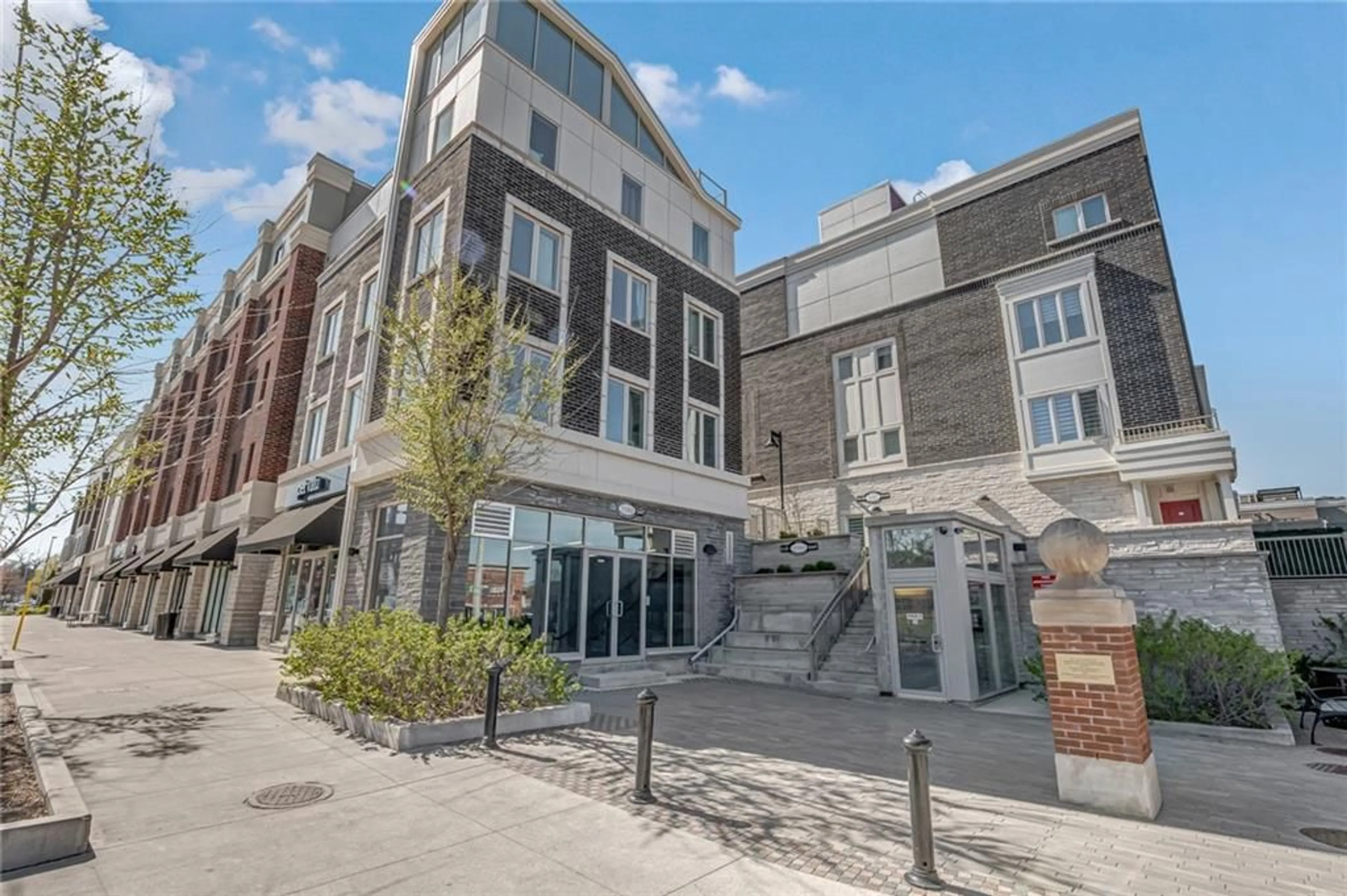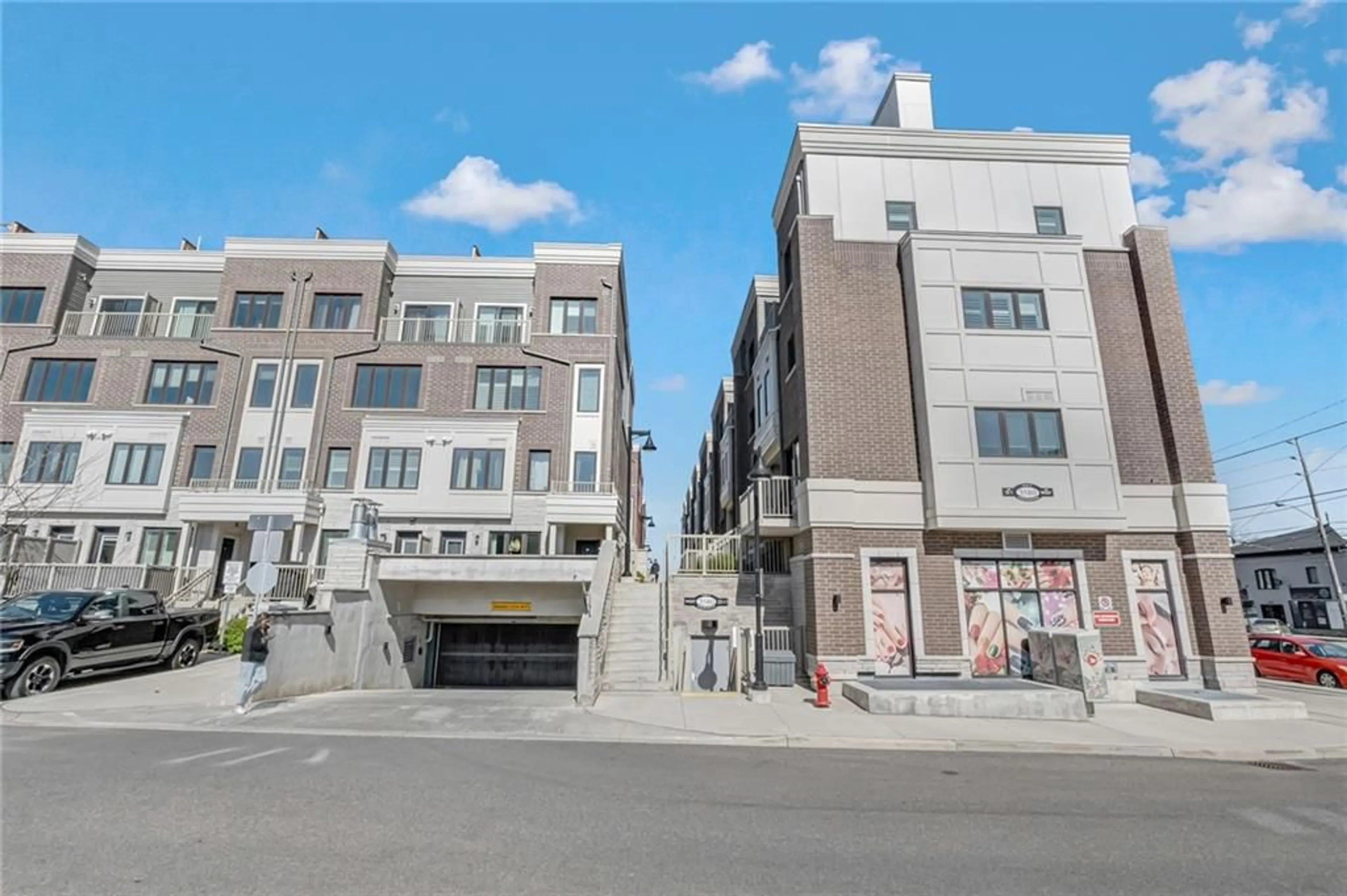3580 LAKE SHORE Blvd #6, Toronto, Ontario M8W 1N6
Contact us about this property
Highlights
Estimated ValueThis is the price Wahi expects this property to sell for.
The calculation is powered by our Instant Home Value Estimate, which uses current market and property price trends to estimate your home’s value with a 90% accuracy rate.$1,052,000*
Price/Sqft$778/sqft
Days On Market18 days
Est. Mortgage$3,861/mth
Maintenance fees$397/mth
Tax Amount (2023)$3,378/yr
Description
Welcome to your dream townhouse in the heart of the pet-loving, family-oriented community on Lake Shore Blvd. W. in Etobicoke. This 3-storey haven boasts 2 bed, 2.5 bath of modern living.Step inside to embrace the inviting atmosphere, accentuated by Oak hrdwd floor & modernized fixtures. The open-concept layout on the main floor seamlessly integrates the living, dining, & kitchen areas, perfect for hosting family gatherings or cozy nights in with your furry friends. The kitchen is a culinary paradise, equipped with top-of-the-line appliances & contemporary fixtures, ideal for preparing meals for loved ones. Ascend to the 2nd lvl,find 2 tranquil bdrms, including a primary suite with an ensuite bath, providing a serene retreat to relax. However, the pièce de résistance awaits atop the 3rd floor— a stunning rooftop patio, complete with perfect lighting for entertaining & a convenient gas line hookup for your BBQ. Whether you're hosting a summer soirée or enjoying a quiet evening under the stars, this space is sure to impress. Outside your doorstep lies a vibrant community, all amenities within walking distance. From the LCBO and Shoppers Drug Mart to unique restaurants, bakeries, & more. Plus, parks (Marie Curtis & more), bike/walking trails, & easy access to highways & public transit a 5-minute commute to the GO Station, enhance convenience. This townhouse offers not only a comfortable & stylish living space but also a sense of community & convenience that's truly unparalleled.
Property Details
Interior
Features
2 Floor
Living Room/Dining Room
14 x 20Kitchen
14 x 7Ensuite
0 x 04-Piece
Ensuite
0 x 04-Piece
Exterior
Parking
Garage spaces 1
Garage type Underground, None
Other parking spaces 0
Total parking spaces 1
Property History
 40
40Get an average of $10K cashback when you buy your home with Wahi MyBuy

Our top-notch virtual service means you get cash back into your pocket after close.
- Remote REALTOR®, support through the process
- A Tour Assistant will show you properties
- Our pricing desk recommends an offer price to win the bid without overpaying




