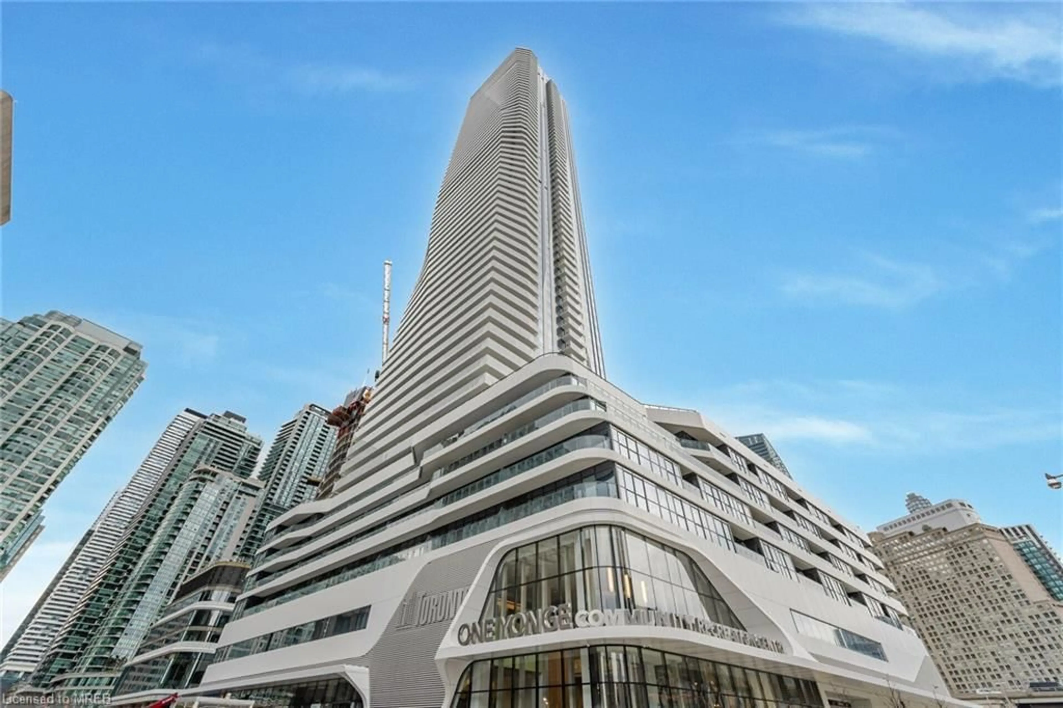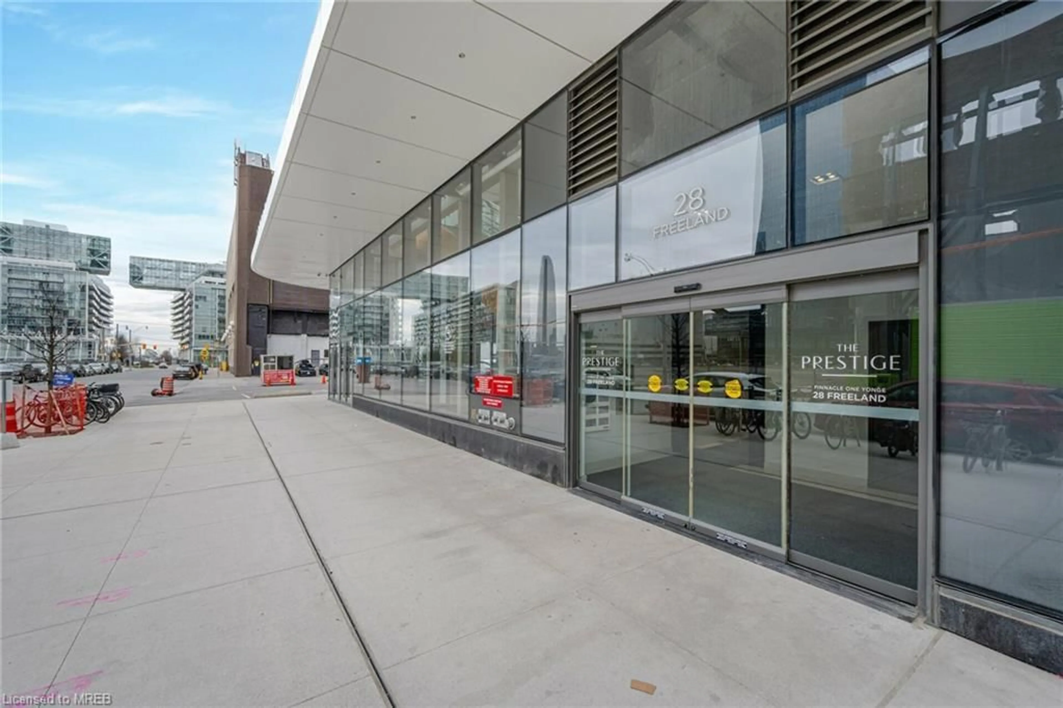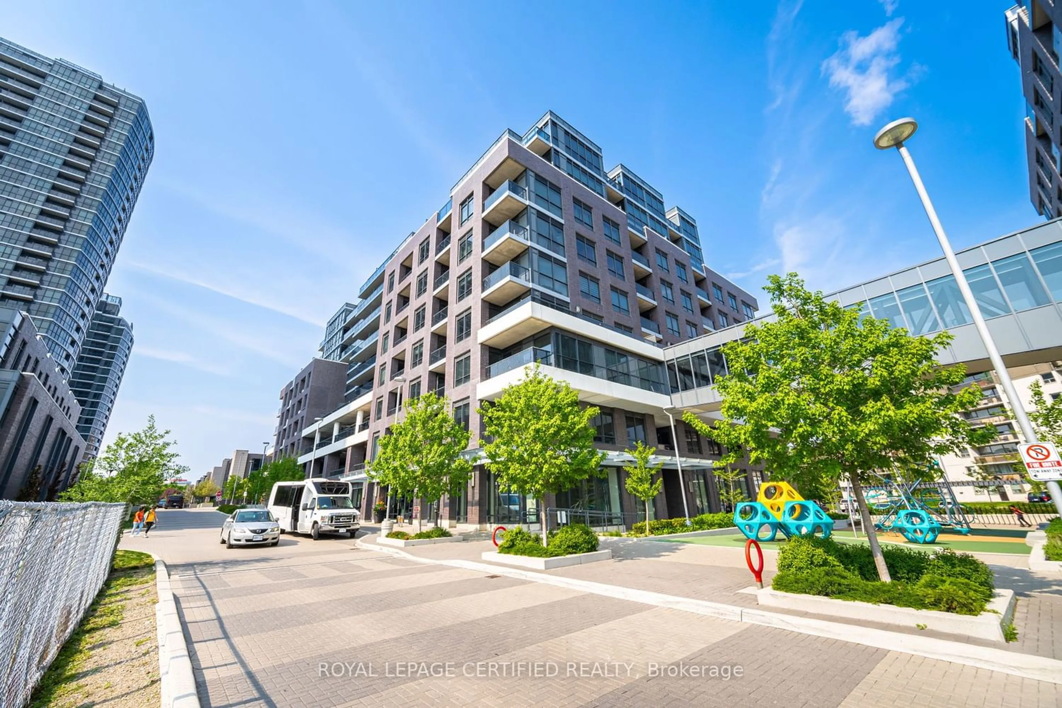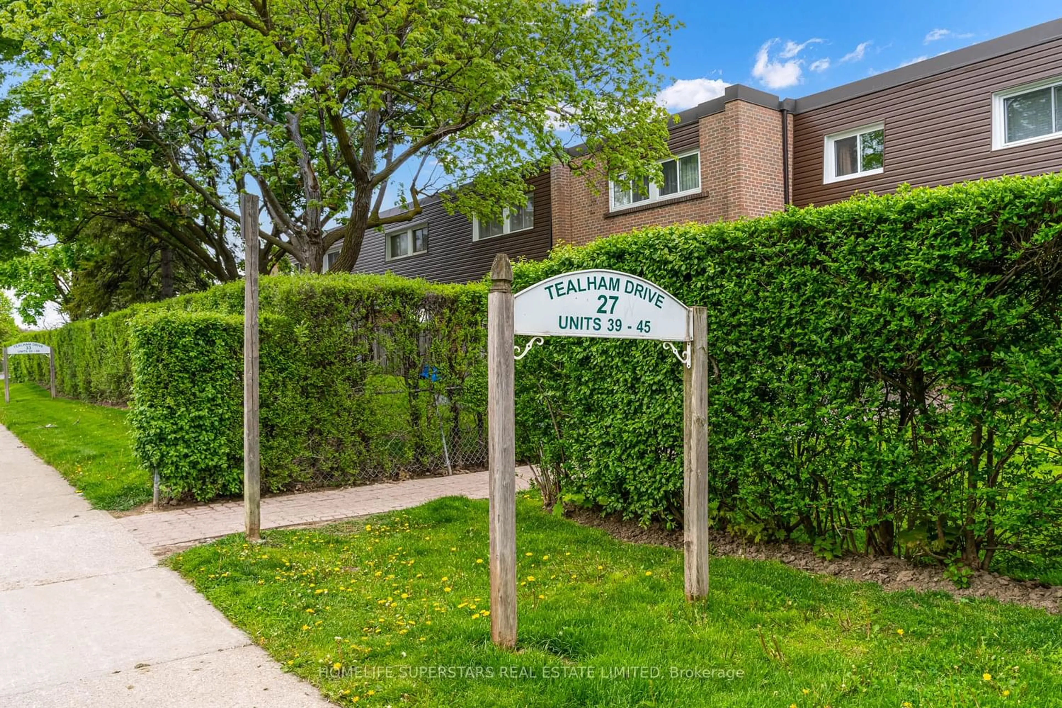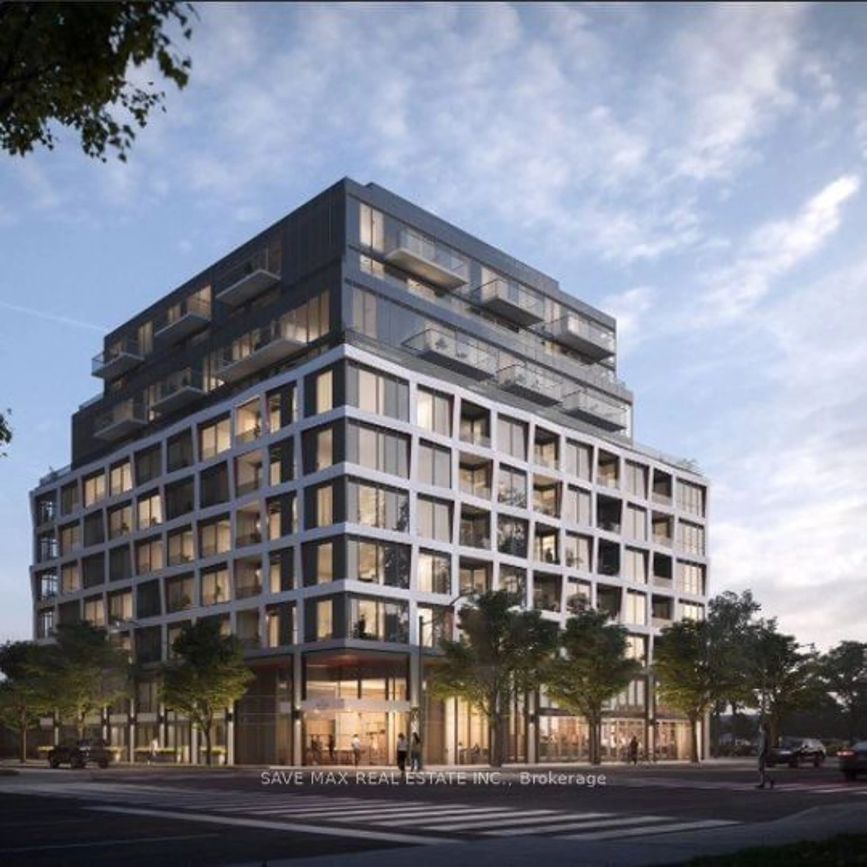28 Freeland St #1407, Toronto, Ontario M5E 0E3
Contact us about this property
Highlights
Estimated ValueThis is the price Wahi expects this property to sell for.
The calculation is powered by our Instant Home Value Estimate, which uses current market and property price trends to estimate your home’s value with a 90% accuracy rate.$816,000*
Price/Sqft$1,095/sqft
Days On Market17 days
Est. Mortgage$4,703/mth
Maintenance fees$650/mth
Tax Amount (2024)-
Description
Discover the epitome of urban luxury living at the newly Prestige Tower by Pinnacle, strategically situated at the vibrant intersection of Yonge St. & Lakeshore Blvd., in the heart of downtown Toronto. This chic, high-rise residence offers a spacious, 2-bedroom, 1-bathroom corner unit spanning 759SF plus an 84SF balcony, featuring breathtaking, unobstructed south-eastern lake views of Lake Ontario and iconic landmarks like the CN Tower. The unit boasts 9-foot smooth ceilings, floor-to-ceiling windows that flood the space with natural light, and a contemporary kitchen equipped with high-end Bosch appliances, quartz countertops, and sleek cabinetry. Experience unparalleled convenience with direct future access to PATH and proximity to Union Station, Harbourfront, and the financial district. Enhance your lifestyle with exceptional building amenities, including a 24-hour concierge, a fitness circuit, gym, yoga studio, outdoor walking track, party rooms, a pet wash, and an inviting terrace. Revel in the safety and charm of a neighbourhood that combines the serenity of lakeside living with vibrant city life, making it a high-growth area that promises both luxury and comfort.
Property Details
Interior
Features
Main Floor
Foyer
2.06 x 2.03Laminate
Kitchen
2.95 x 3.43laminate / open concept
Dining Room
3.05 x 1.78laminate / open concept / walkout to balcony/deck
Bedroom Primary
3.33 x 3.84Laminate
Exterior
Features
Parking
Garage spaces 1
Garage type -
Other parking spaces 0
Total parking spaces 1
Condo Details
Amenities
BBQs Permitted, Concierge, Party Room, Roof Deck, Parking
Inclusions
Property History
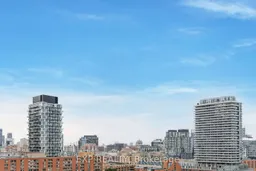 29
29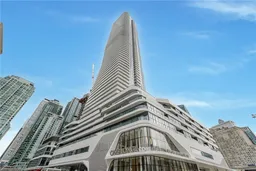 29
29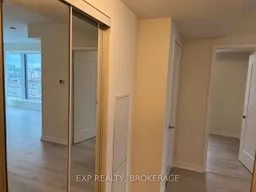 4
4Get an average of $10K cashback when you buy your home with Wahi MyBuy

Our top-notch virtual service means you get cash back into your pocket after close.
- Remote REALTOR®, support through the process
- A Tour Assistant will show you properties
- Our pricing desk recommends an offer price to win the bid without overpaying
