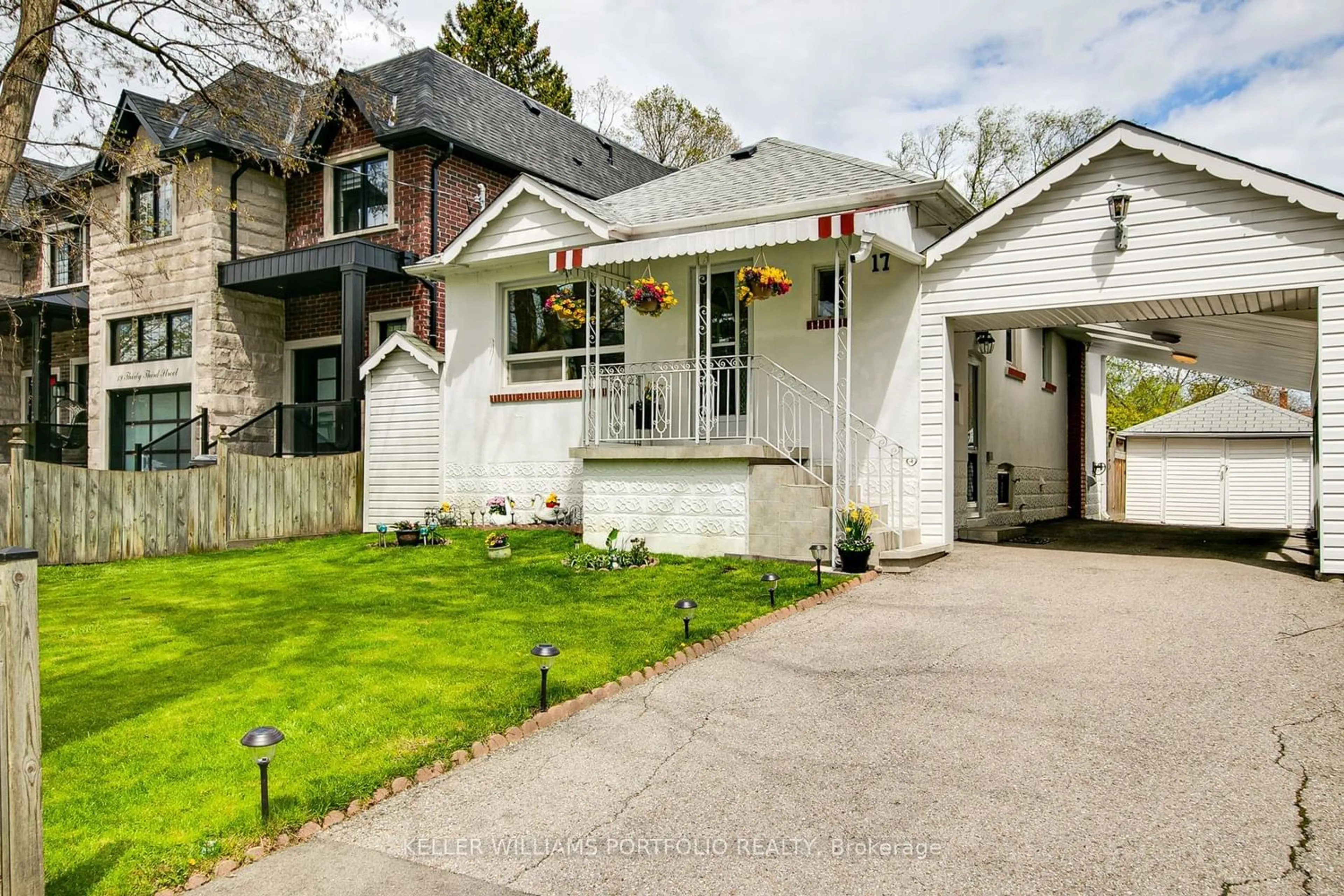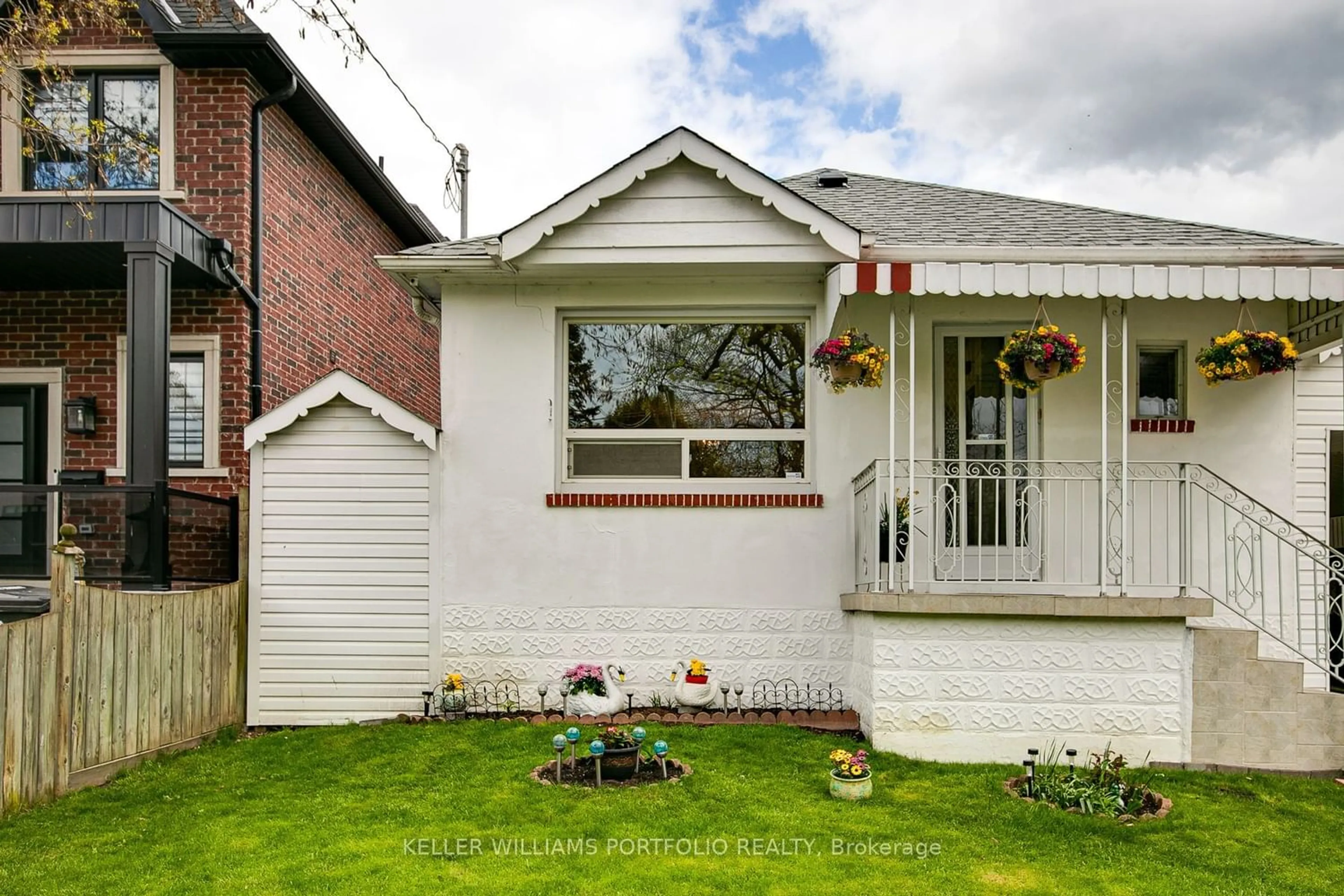17 Thirty Third St, Toronto, Ontario M8W 3G7
Contact us about this property
Highlights
Estimated ValueThis is the price Wahi expects this property to sell for.
The calculation is powered by our Instant Home Value Estimate, which uses current market and property price trends to estimate your home’s value with a 90% accuracy rate.$916,000*
Price/Sqft-
Days On Market7 days
Est. Mortgage$4,290/mth
Tax Amount (2023)$3,538/yr
Description
Loved by the same family for close to 70 years, this adorable home is full of character and is waiting for your personal touch. Principal rooms feature original hardwood floors and huge west facing window, allowing for plenty of natural sunlight. Updated eat-in kitchen has glass tiled backsplash, granite counters, and stainless steel appliances. Generously sized bedrooms have double closets and offer peaceful views of the treed and fenced backyard, perfect for summer gatherings. Finished basement has convenient separate entrance and provides additional space with extra bedroom and recreational room, perfect for expanding your living area. Long private driveway, much of which is covered, leads to detached garage. Many modern updates: enjoy now, renovate over time or build your dream home in the sought-after Long Branch area. Just a block from the lake, and a short walk to Marie Curtis and Colonel Sam Smith parks/beaches. Located near transit, Humber College, and all your daily necessities.
Property Details
Interior
Features
Main Floor
Foyer
2.54 x 1.22Tile Floor / Mirrored Closet
Living
7.06 x 3.43Open Concept / Picture Window / Hardwood Floor
Prim Bdrm
3.99 x 3.48Mirrored Closet / Broadloom / O/Looks Backyard
2nd Br
2.82 x 2.79Mirrored Closet / Broadloom / O/Looks Backyard
Exterior
Features
Parking
Garage spaces 1
Garage type Detached
Other parking spaces 5
Total parking spaces 6
Property History
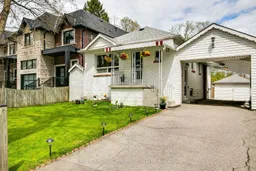 38
38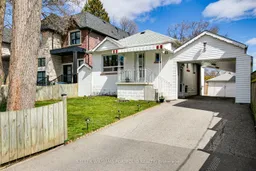 34
34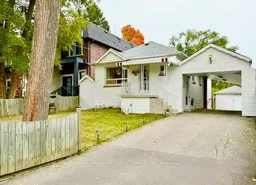 27
27Get an average of $10K cashback when you buy your home with Wahi MyBuy

Our top-notch virtual service means you get cash back into your pocket after close.
- Remote REALTOR®, support through the process
- A Tour Assistant will show you properties
- Our pricing desk recommends an offer price to win the bid without overpaying
