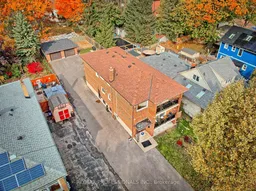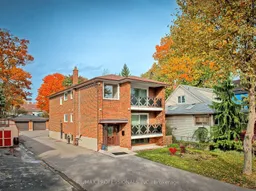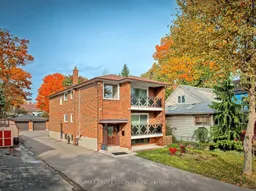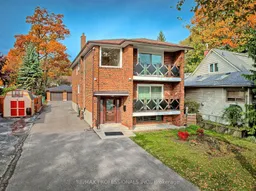An Investment Package like this is rarely available!! Fully renovated including, all mechanics, extra spacious 3-Suite Building in the Upscale Waterfront Community of Long Branch Village! 2-Three Bedroom, 2-Bathroom Suites and 1-Two Bedroom Suite on the Lower Level. All featuring lovely, bright open floor plans, Ensuite Laundries, Balconies on Main and Second Floors and Central Air Conditioning. VACANT POSSESSION. Based on current area rents, estimated Net Annual Income approximately $96,000 with additional $4,000 minimum from the 6 Parking Spots. Set on a huge 46.5 x 160.5 Foot Lot on lovely treelined Street just up from the Lakefront. It has a wide Private Double Driveway, Double Car Garage and parking for 4 extra parking spots and an attractive Rear Garden with Patio. Wonderful Location near Schools, Parks, Recreational Facilities, Shopping Centres, Long Branch Go Train Station, Streetcars, Easy Access to Major Highways, Airport, and Downtown.
Inclusions: 3 Refrigerators, 3 Stoves, 2 Exhaust Fans, 2 Dishwashers, 1 Microwave, stackable Washer/Dryer, Washer, Dryer, Security System and Cameras. BASEMENT 2 BEDROOM APARTMENT: Living Rm: 2.43mx4.53m, Dining Rm: 2.96mx4.53m, Kitchen: 3.28mx3.39m, Bedroom: 4.19mx3.24m, 2nd Bedroom: 4.01mx3.39m, 4pc Bathroom, Laundry Rm.







