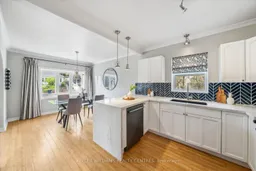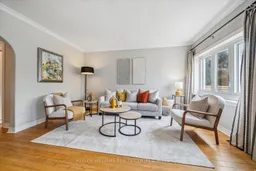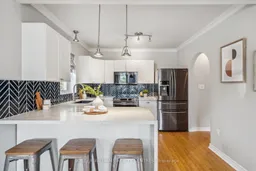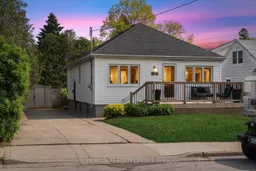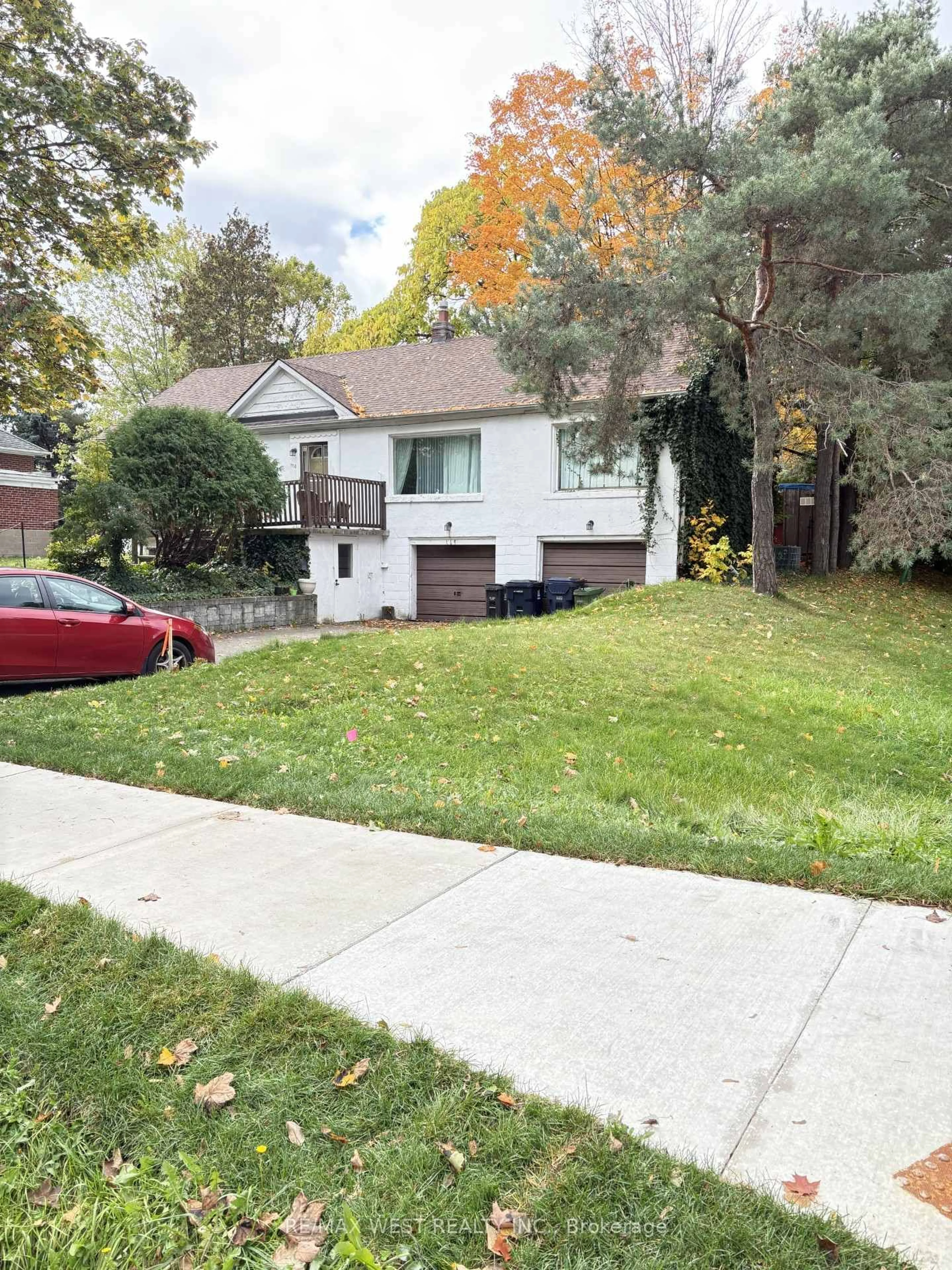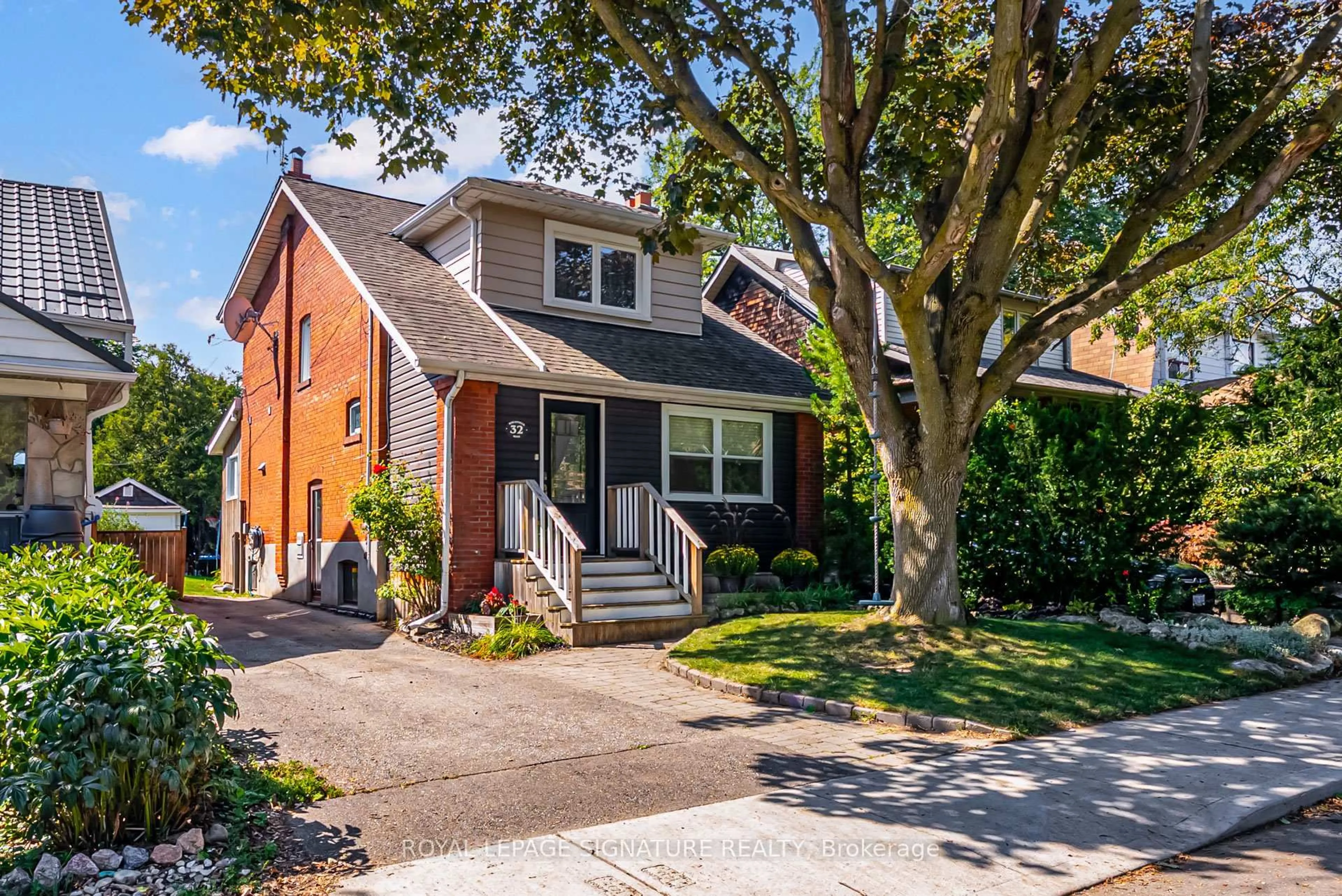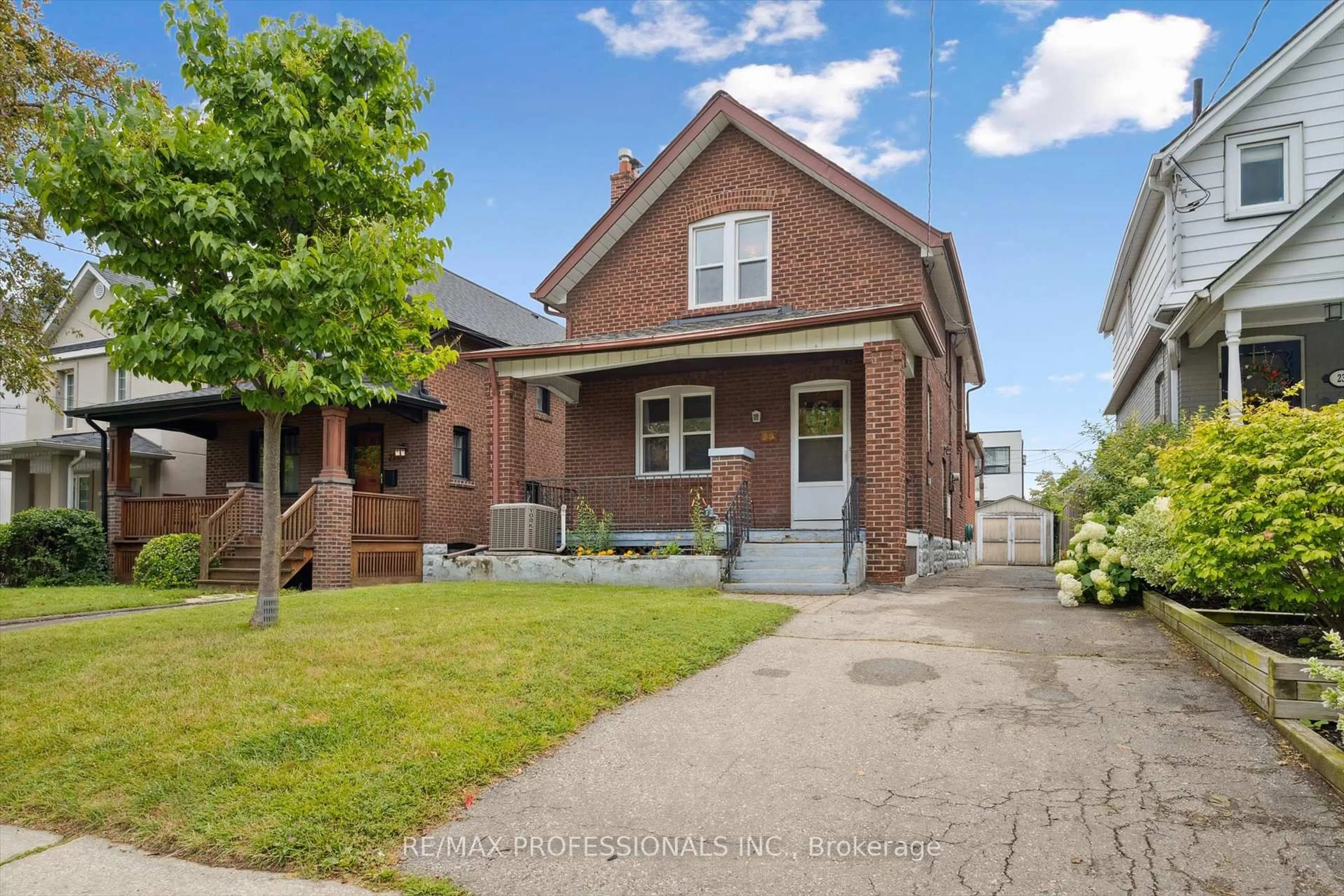Offers Anytime. Stylish, Updated 2+2 Bedroom Home on a Rare 50 x 120 South-Facing Lot with In-Law Suite & Development Potential. Tucked away on a quiet dead-end street, this beautifully updated home offers a rare combination of charm, flexibility, and opportunity. Set on a coveted 50 x 120 south-facing lot, this sun-drenched property is perfect for families, investors, or builders alike.Step inside to a bright and open main floor featuring hardwood floors, an airy open-concept layout, and a welcoming front porch ideal for morning coffee or winding down in the evening. The main level includes two spacious bedrooms and tasteful upgrades throughout.The fully finished walkout basement doubles as an in-law suite with its own entrance, offering two bedrooms, a full bathroom, a large living area, and a separate kitchen ideal for extended family, guests, or rental income. Walk out to a massive, sun-soaked back yard a true entertainers dream with space to garden, play, or expand.Enjoy the best of Long Branch living with the lake, waterfront trails, parks, TTC, and charming local shops just steps away. This is a rare opportunity for builders, end-users, or savvy investors in a vibrant lakeside community.Bonus: Feasibility report attached outlining laneway and multi-residential potential dont miss the many possibilities for development.
Inclusions: Upper: Range, Fridge, B/I Dishwasher, Micro/hood, all elfs and window coverings. Lower: Fridge, Stove, Washer and Dryer, all elfs and window coverings. Pergola, shed,
