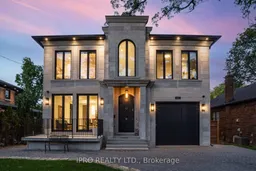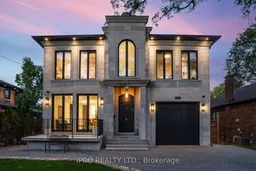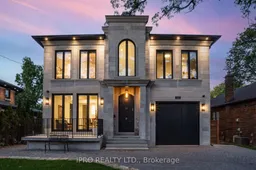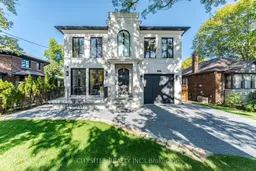Architecturally Significant Custom Built Residence. Modern & Timeless Decor Situated On One Of Toronto's Most Sought-After Streets In The Kingsway. lan Robertson Design Of Approximately 5,000 Sqft Of Well Thought Out Design With 50' Frontage. Outstanding Blend Of Kingsway Tradition & Contemporary Flair, World-Class Luxury Appointments. Limestone Facade, Loewen Windows & Doors. Lifetime PVC slate roof, Soaring Ceil, Handcrafted Downsview Kitchen + W/T Pantry/Servery, Luxury Appliances, Heated Basement & Garage Floor, Salt Water Pool with Integrated Spa, Rubinet Faucet T/O, Custom Millwork T/O, 11' Main Floor Ceilings, Up To 10' 2nd Floor Ceiling Height, 9' Basement Ceiling Heights Featuring A w/up to the pool deck, 2 Baths, Sunk in Gym, 2nd Kitchen, Nanny Quarters, Located Near Trendy Shops/Eateries Of Bloor West Village w/parks, Transit, Walking Distance To Lambton Kingsway Junior Middle School. All Custom Solid Wood Trim Doors, Emtex Door Hardware, European White Oak Hardwood, Imported Porcelain And Stone, Spa Inspired Ensuites, Extra High Garage Ceiling Which Could Accommodate Lift and Climate Controlled, Low Maintenance Fiberglass Pool And Spa, Truly Too Much To List. Please See Feature Sheet.
Inclusions: Hydronic Heating System, Surveillance System, 4 Gas F/P, Lutron Smart, B/I Audio System, Side Winder GDO And Remotes, All Related Pool Equipment, Custom Window Coverings, All Elfs, Steam System In 2 Bed Ensuite ***Please See Feature Sheet****







