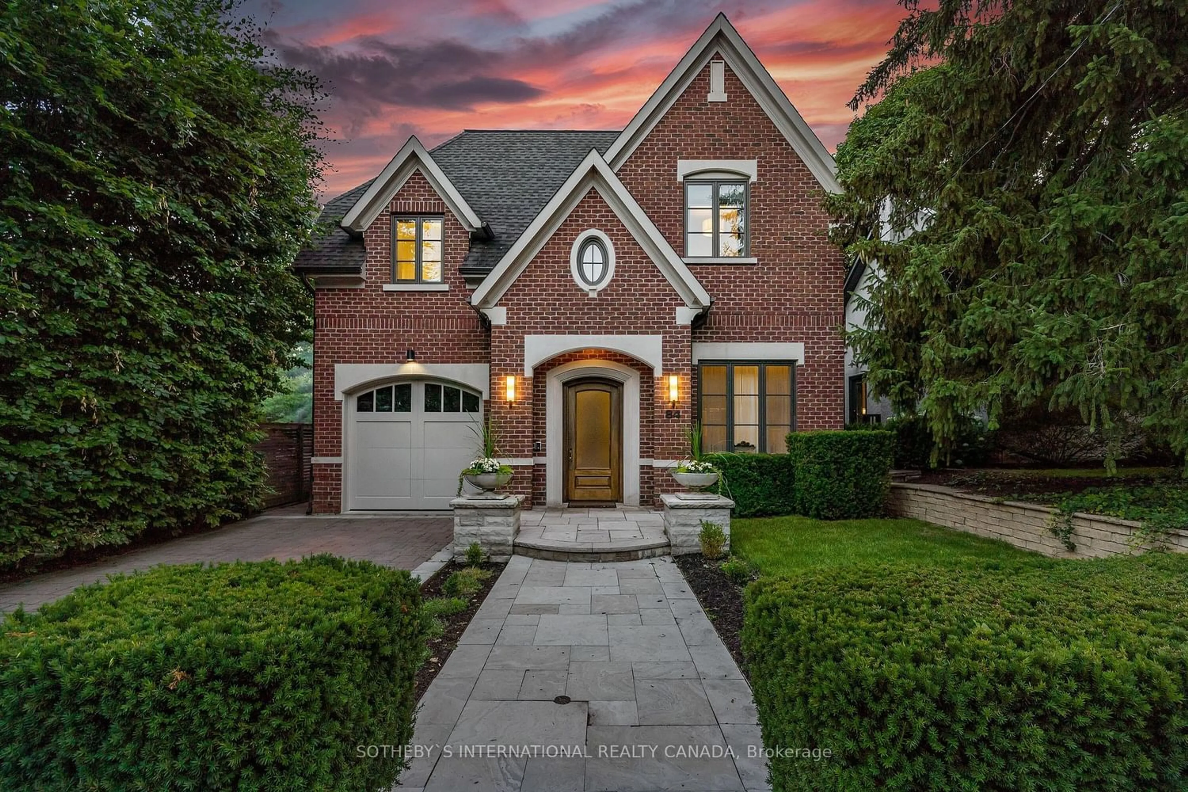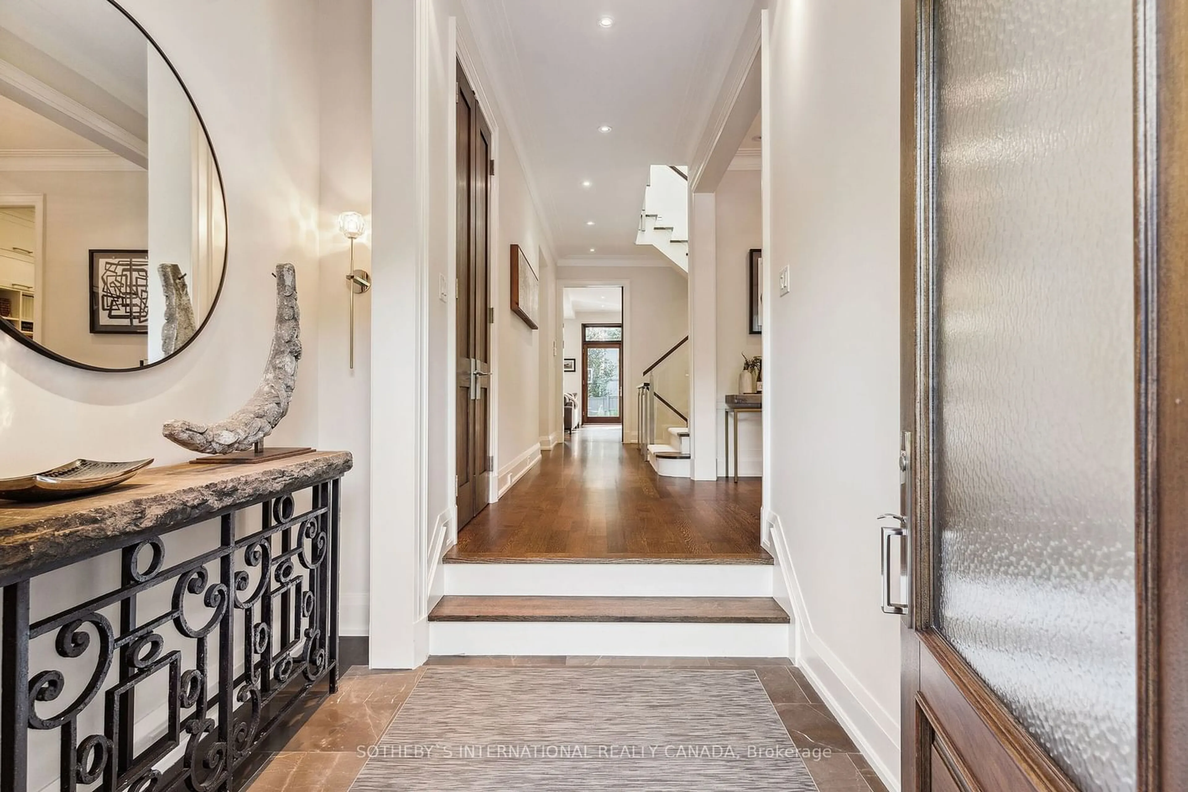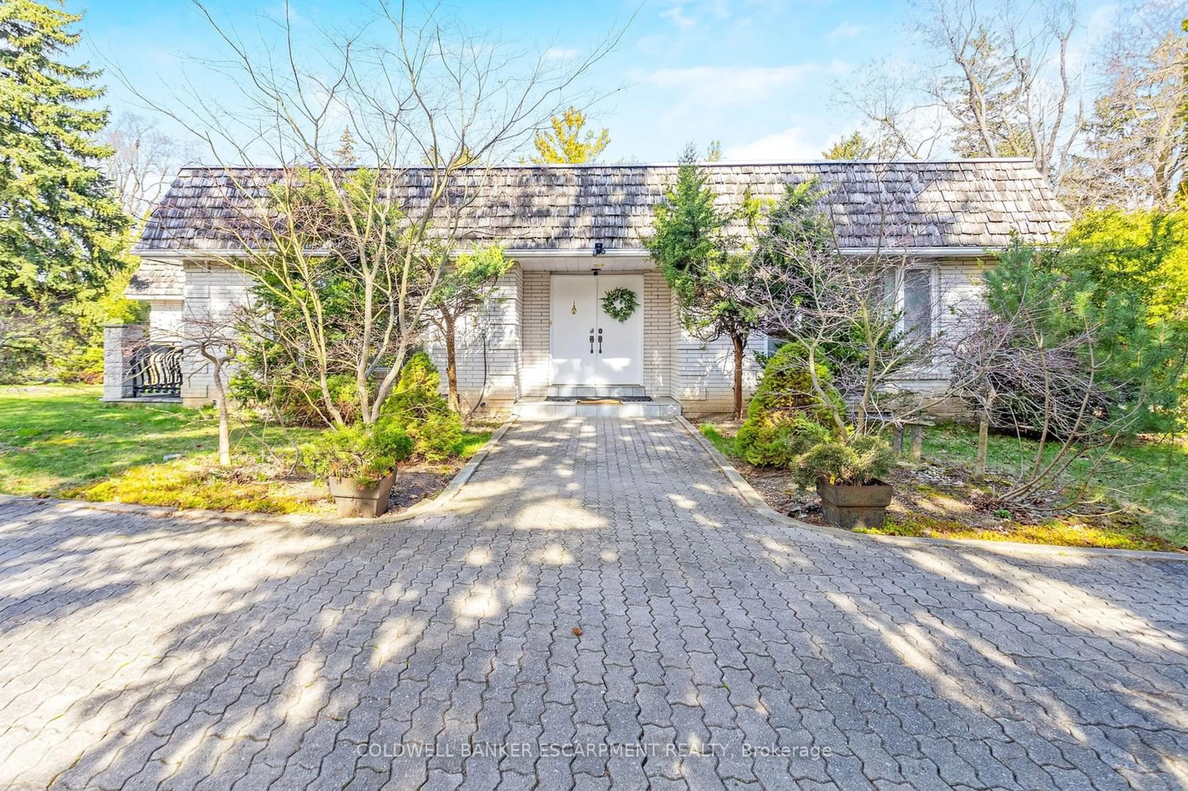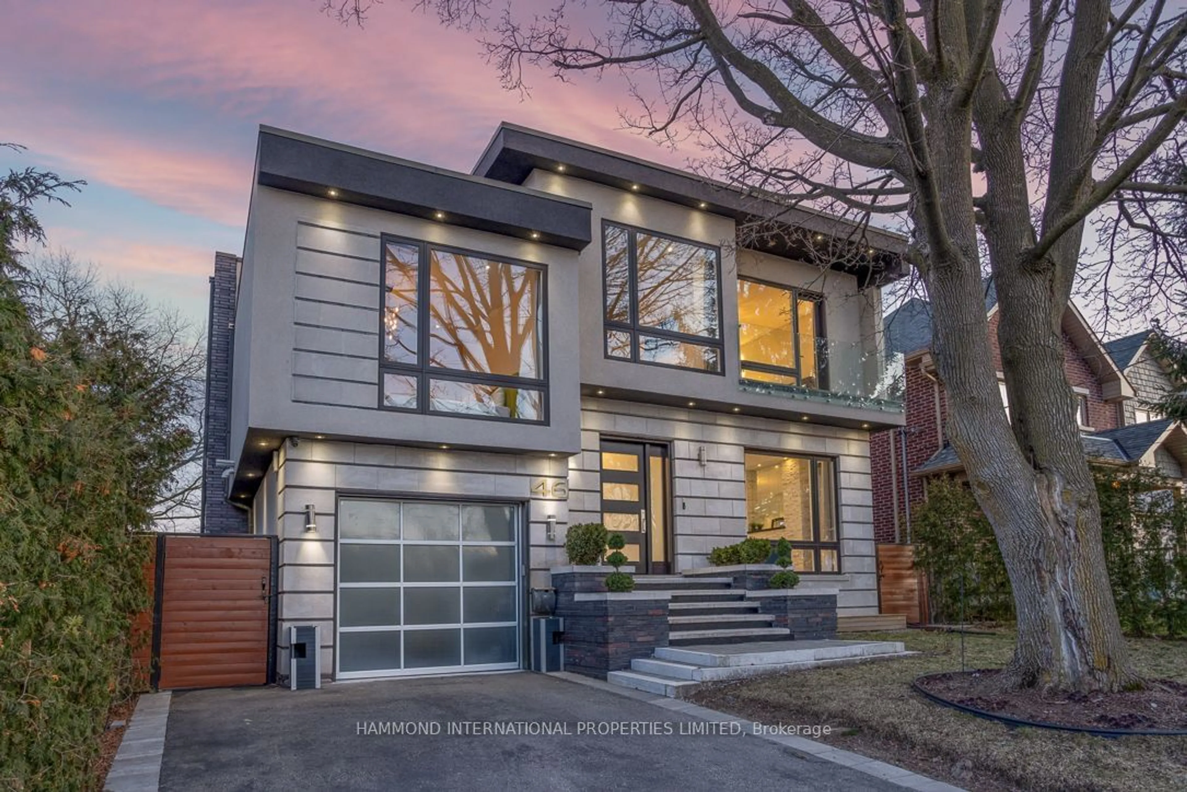84 Kingsway Cres, Toronto, Ontario M8X 2R6
Contact us about this property
Highlights
Estimated ValueThis is the price Wahi expects this property to sell for.
The calculation is powered by our Instant Home Value Estimate, which uses current market and property price trends to estimate your home’s value with a 90% accuracy rate.$3,069,000*
Price/Sqft$1,067/sqft
Days On Market20 days
Est. Mortgage$18,875/mth
Tax Amount (2023)$16,004/yr
Description
84 Kingsway Cr is a beautiful and tasteful 4+1 bedroom family home. Designed by ArchitraveArchitects and built by Montclair Construction in 2010. The home provides incredibly well thought out space. The open and inviting layout creates a seamless flow between living areas. Whether you are enjoying family time or entertaining 84 Kingsway has you covered. Natural light penetrates the home all day. With its spacious bedrooms, the home ensures privacy and comfort. The private backyard oasis is westerly facing and has an amazing outdoor sport court with all day sunshine. A fun and active space for children and adults alike. The dedicated theatre room provides a cozy and immersive setting for family movie nights. All the best here!! In floor heating throughout, second floor laundry room, 10 ft ceilings, Sonos system, Wolf, Sub Zero and Gaggeneau appliances. Meticulous and refined. Bloor West village, Lambton and St Georges Country clubs around the corner!!
Property Details
Interior
Features
Main Floor
Dining
5.50 x 3.60Hardwood Floor / Built-In Speakers / O/Looks Frontyard
Great Rm
5.70 x 9.10Fireplace Insert / Combined W/Kitchen / W/O To Patio
Kitchen
3.99 x 4.02B/I Appliances / Breakfast Bar / Combined W/Living
Mudroom
2.00 x 3.002 Pc Bath / B/I Closet / Combined W/Kitchen
Exterior
Features
Parking
Garage spaces 1
Garage type Attached
Other parking spaces 2
Total parking spaces 3
Property History
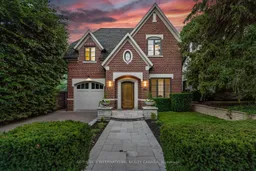 39
39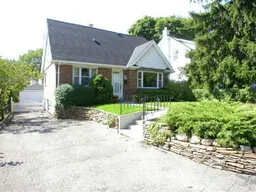 8
8Get an average of $10K cashback when you buy your home with Wahi MyBuy

Our top-notch virtual service means you get cash back into your pocket after close.
- Remote REALTOR®, support through the process
- A Tour Assistant will show you properties
- Our pricing desk recommends an offer price to win the bid without overpaying
