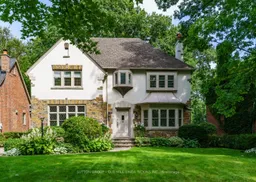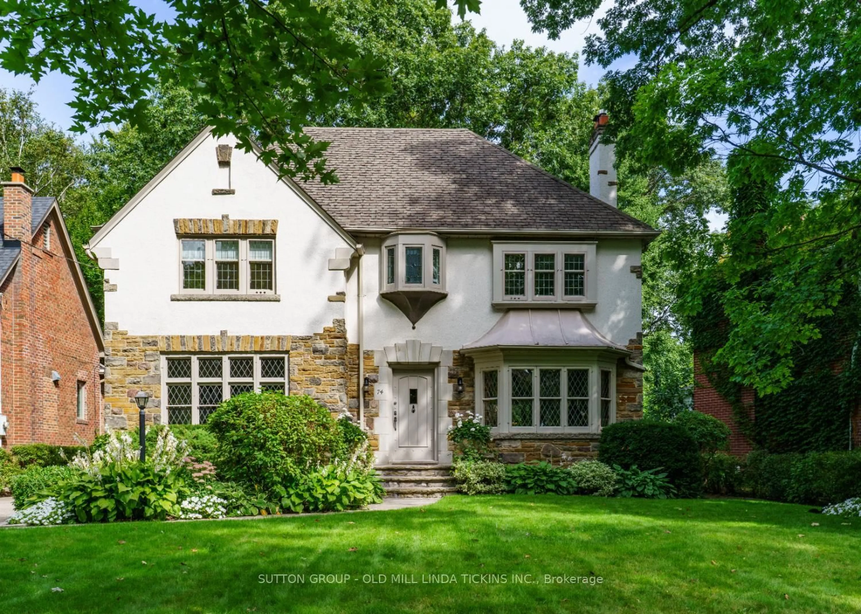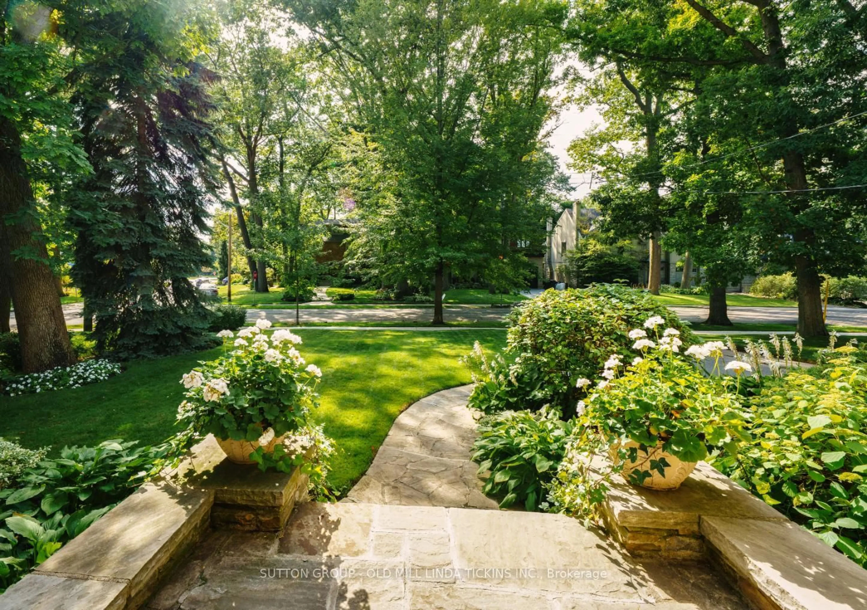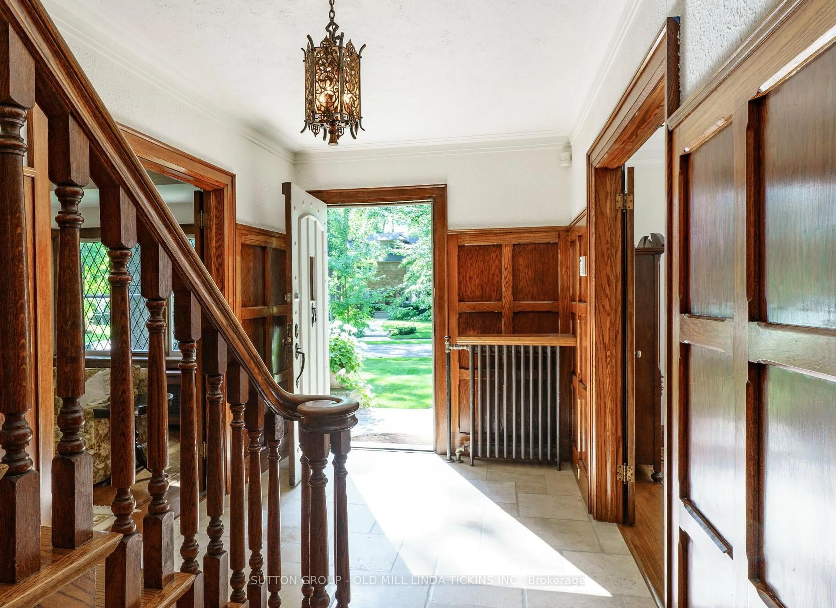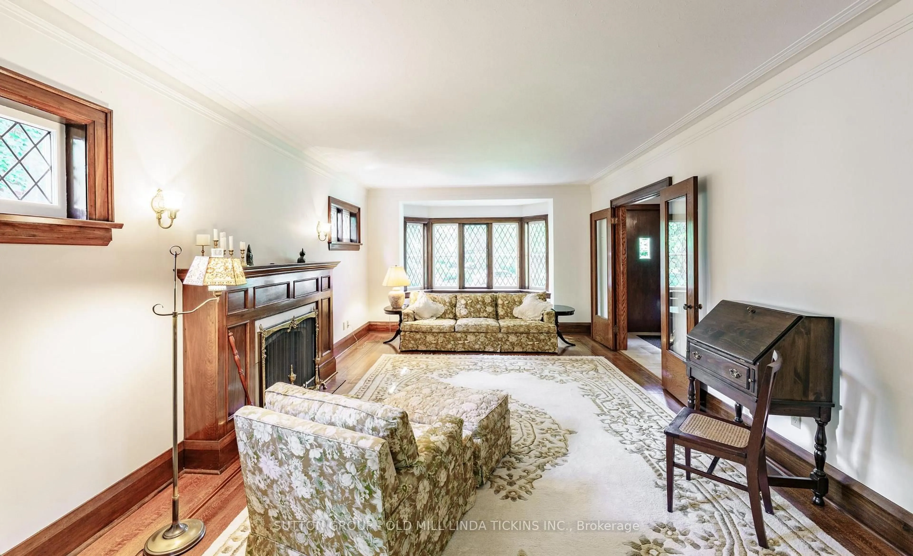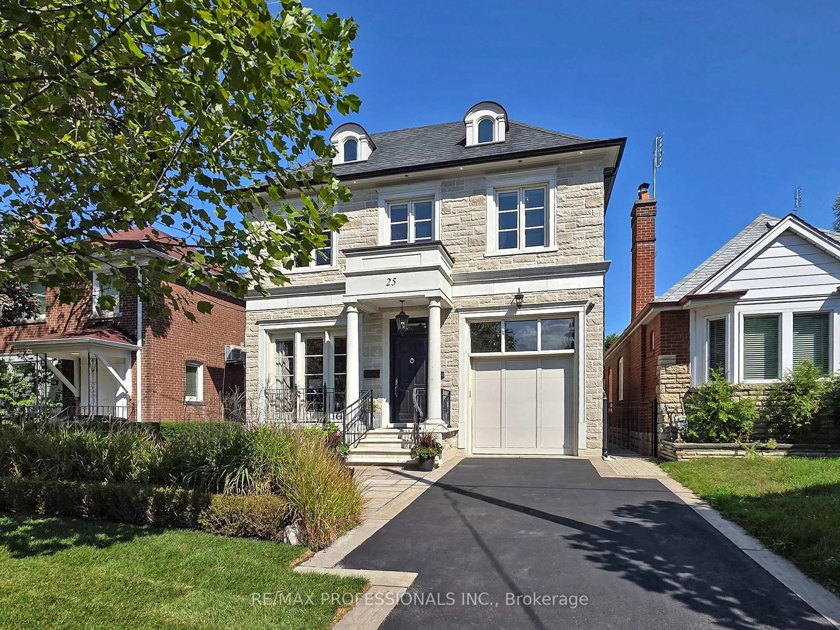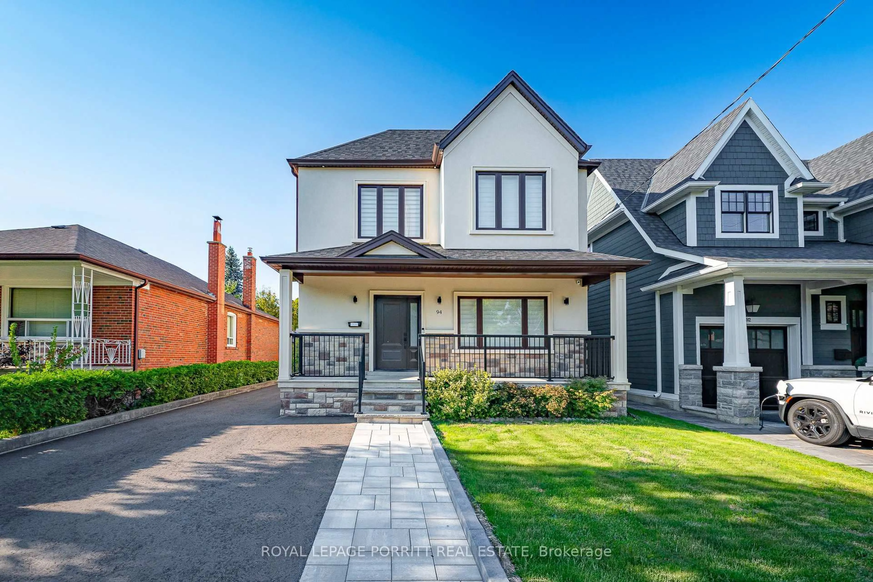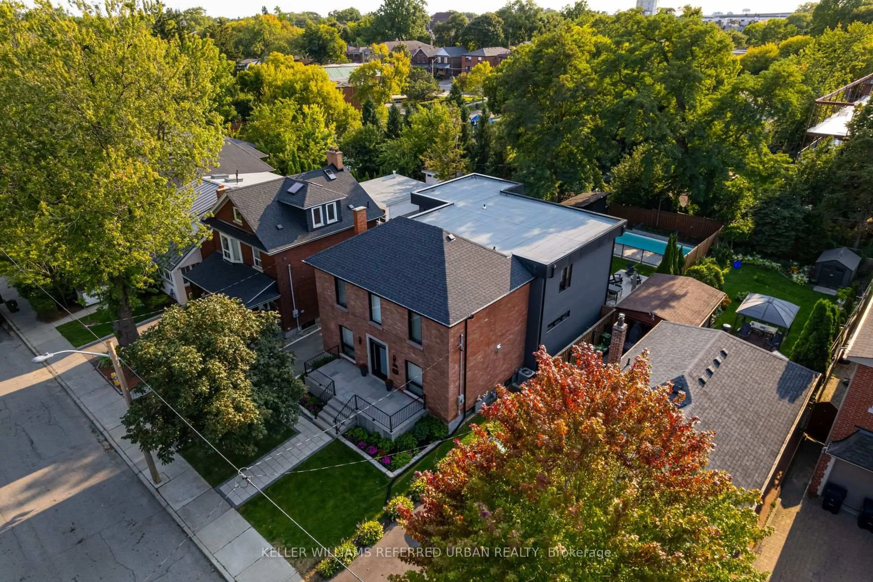74 Strath Ave, Toronto, Ontario M8X 1R5
Contact us about this property
Highlights
Estimated valueThis is the price Wahi expects this property to sell for.
The calculation is powered by our Instant Home Value Estimate, which uses current market and property price trends to estimate your home’s value with a 90% accuracy rate.Not available
Price/Sqft$1,265/sqft
Monthly cost
Open Calculator

Curious about what homes are selling for in this area?
Get a report on comparable homes with helpful insights and trends.
+5
Properties sold*
$2M
Median sold price*
*Based on last 30 days
Description
A solid lifetime investment! Many options - live in as-is, renovate, extend or build new. Olde world charm sitting pretty on an incredibly rare 55' x 140' lot in one of the most desirable & cherished pockets in the heart of The Kingsway. You'll see children walking to and from school, families with their dogs on evening walks, moms & dads with little ones in strollers, and couples walking hand in hand on their date night to one of the many restaurants & pubs on Bloor. Ask around and you will be told families love this location. Features 4 bedrooms, 4 baths, a renovated kitchen with hardwood floors & a spacious breakfast room that overlooks the peaceful & very private garden, double garage. The formal living & dining rooms with leaded glass windows overlook the expansive front lawn. The primary bedroom includes an ensuite bath, and third floor provides a sweet bedroom with bath. Some features in keeping with the era include original oak panelling, leaded glass doors, beautiful staircase & banister, wooden floors. An unbelievable building lot, or renovate to make your own. Located within walking distance of best schools, subway, Vintages LCBO, dining, shops, pubs, baristas, our own cinema, parks, skating, tennis, pool & Humber River trails that take you to the lakefront & beyond. 20 minutes to financial/theatre districts, airports & home to some of Toronto's finest golf. This is one of those special opportunities not to be missed.
Property Details
Interior
Features
3rd Floor
4th Br
4.29 x 2.743 Pc Ensuite / Skylight / Closet
Exterior
Features
Parking
Garage spaces 2
Garage type Detached
Other parking spaces 4
Total parking spaces 6
Property History
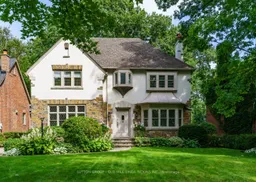 38
38