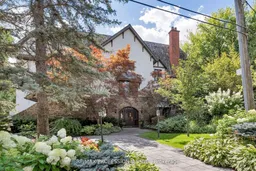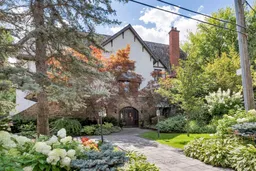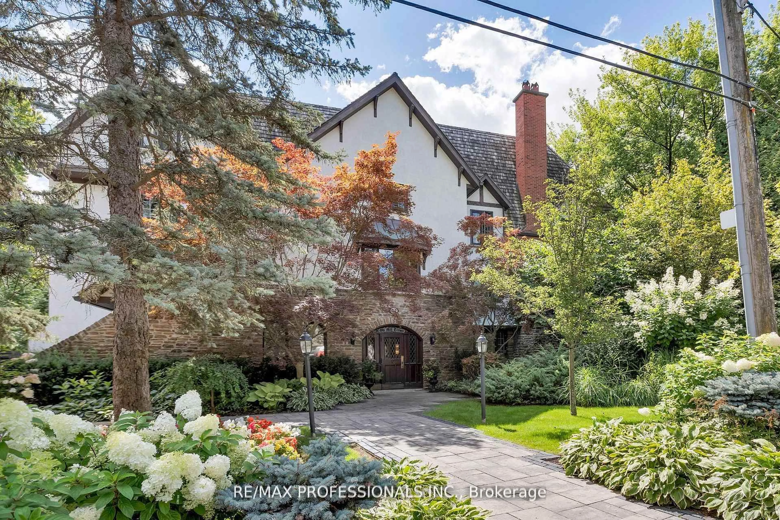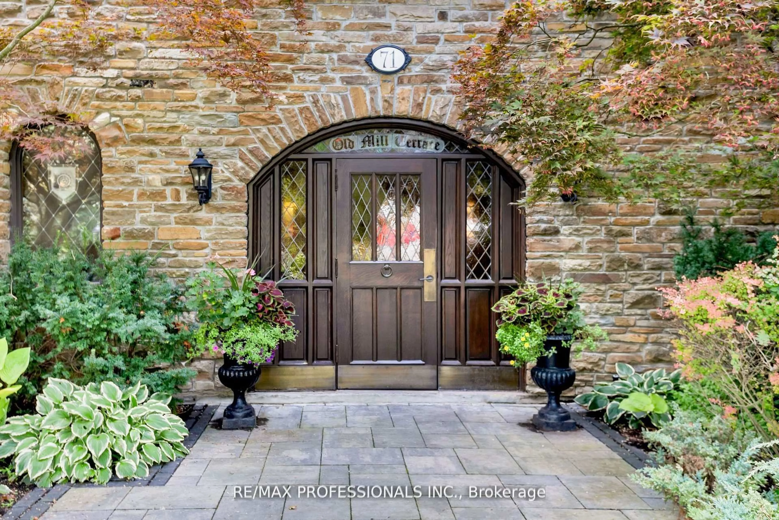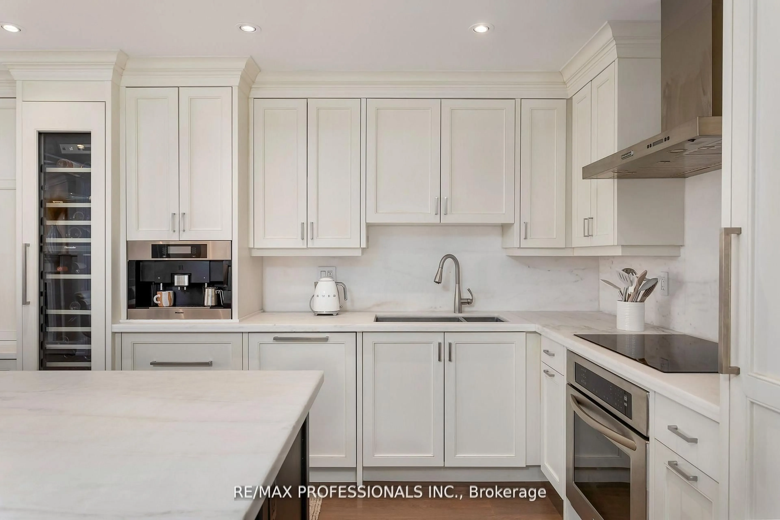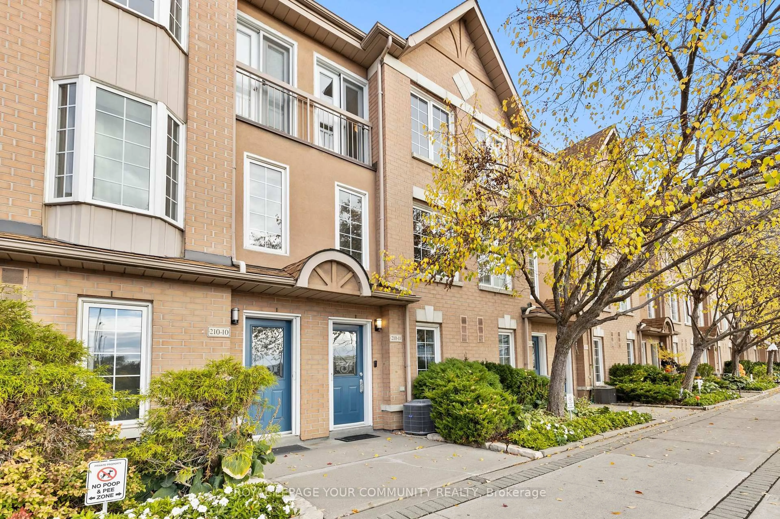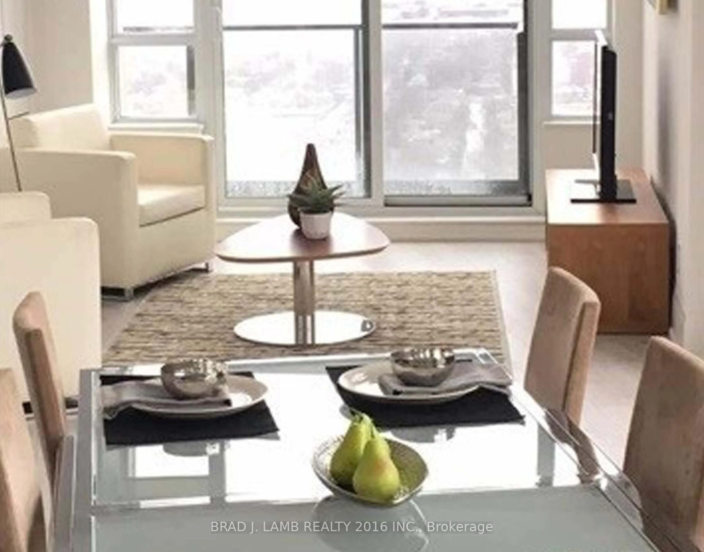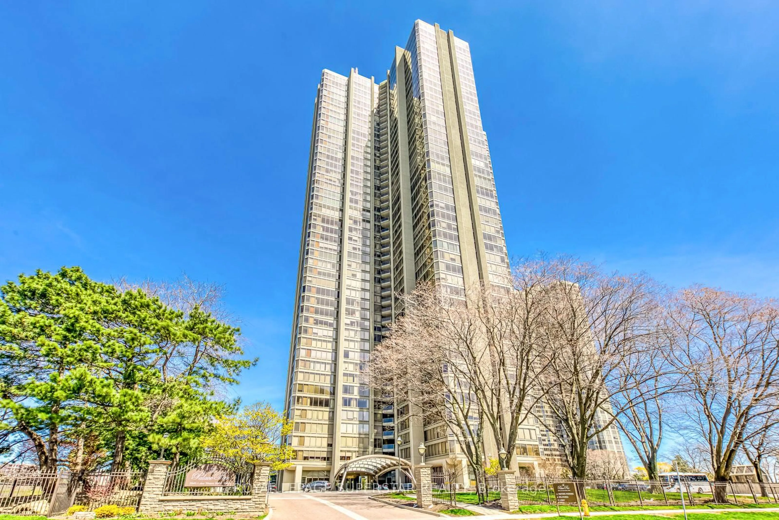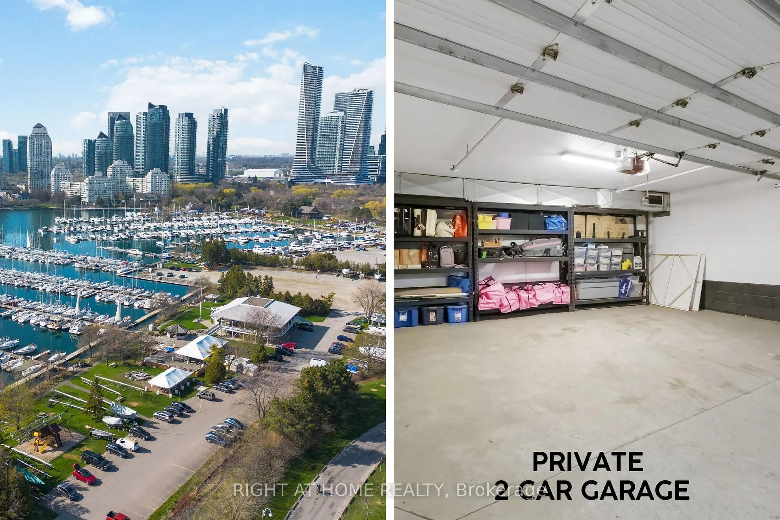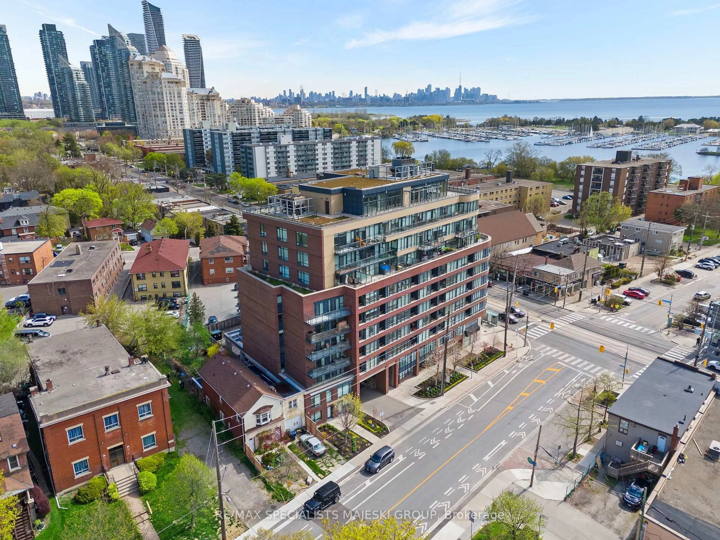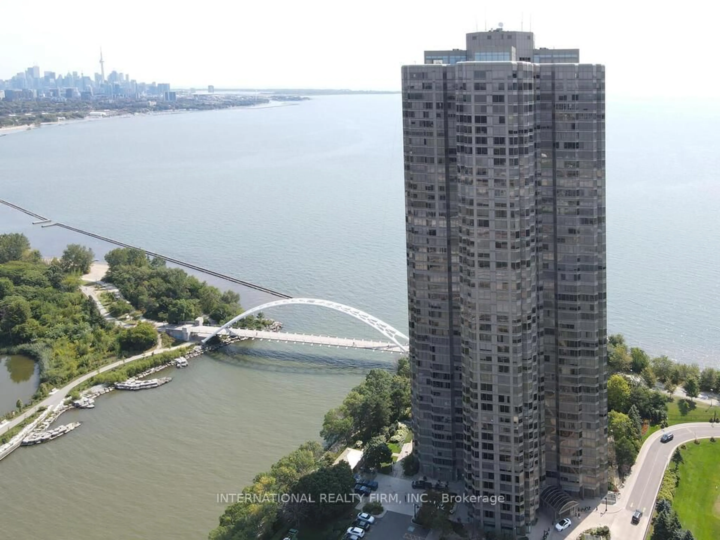71 Old Mill Rd #304, Toronto, Ontario M8X 1G9
Contact us about this property
Highlights
Estimated valueThis is the price Wahi expects this property to sell for.
The calculation is powered by our Instant Home Value Estimate, which uses current market and property price trends to estimate your home’s value with a 90% accuracy rate.Not available
Price/Sqft$869/sqft
Monthly cost
Open Calculator
Description
Nestled within the prestigious Old Mill Terrace, this spacious two-storey suite offers a perfect blend of timeless charm and modern design. The stately exterior reflects the character of The Kingsway, while inside, contemporary finishes create a serene and stylish retreat. The main level is bright and airy, with floor-to-ceiling windows that frame leafy views and fill the space with natural light. A sleek, modern kitchen anchors the open living area, which opens onto a private balcony, perfect for morning coffee or relaxing outdoors. Upstairs, the primary suite is a true sanctuary, featuring its own private balcony, an expansive walk-through closet and a spa-like five-piece ensuite with oversized shower and deep soaking tub. Located in an intimate boutique building, you're just steps from The Old Mill subway, the Humber River trails, and Etienne Brulé Park. Bloor Streets shops, cafés, and dining are a short stroll away, with easy access to the QEW and Gardiner Expressway. Enjoy the best of both worlds of a peaceful, nature-filled setting with the convenience of city living.
Property Details
Interior
Features
Main Floor
Living
6.4 x 5.99hardwood floor / Fireplace / W/O To Balcony
Dining
6.4 x 5.99Combined W/Living / Pot Lights / Coffered Ceiling
Kitchen
5.11 x 3.96B/I Appliances / Pot Lights / Centre Island
Exterior
Features
Parking
Garage spaces 1
Garage type Underground
Other parking spaces 0
Total parking spaces 1
Condo Details
Amenities
Bbqs Allowed, Bike Storage, Car Wash, Party/Meeting Room, Visitor Parking
Inclusions
Property History
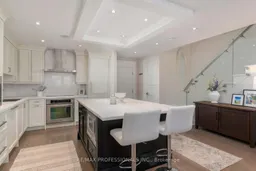 37
37