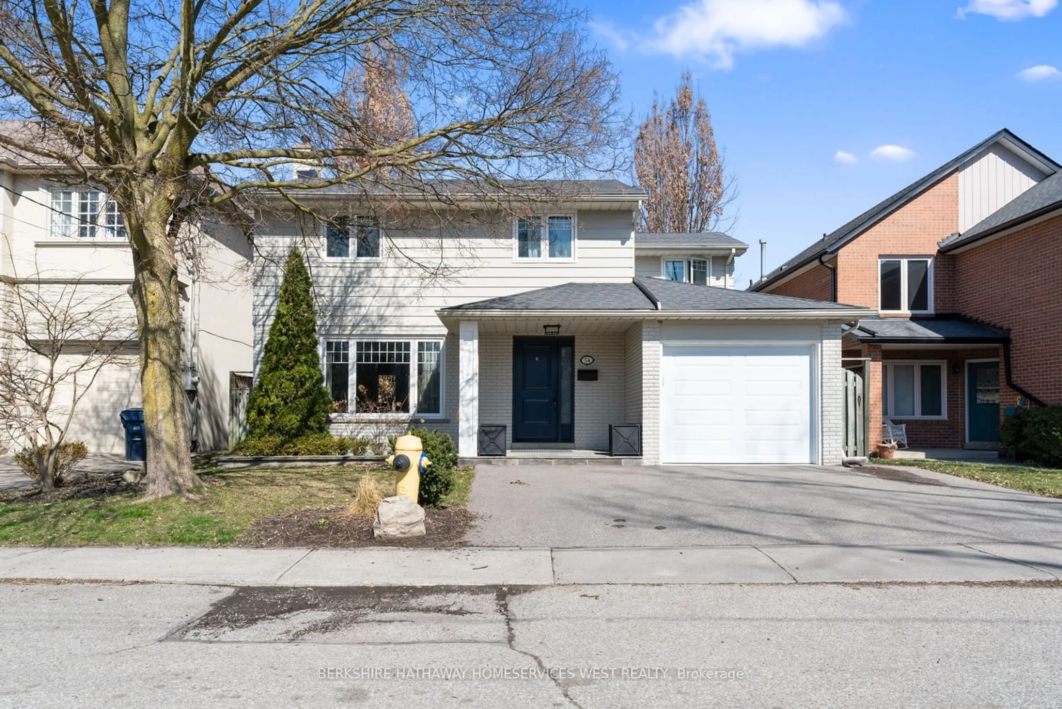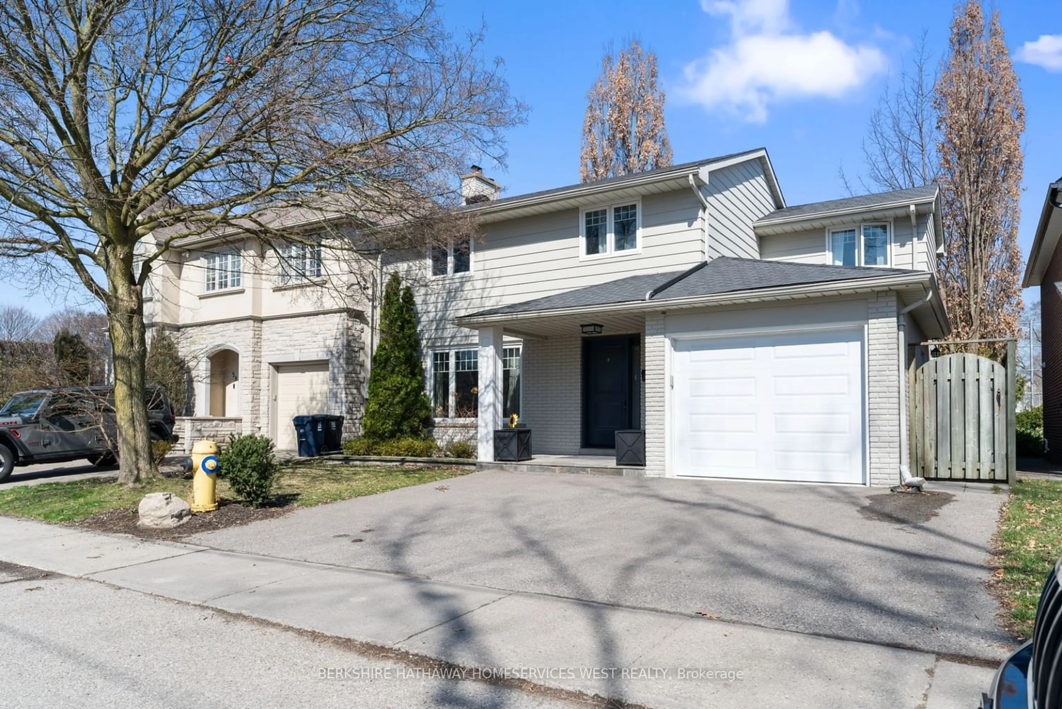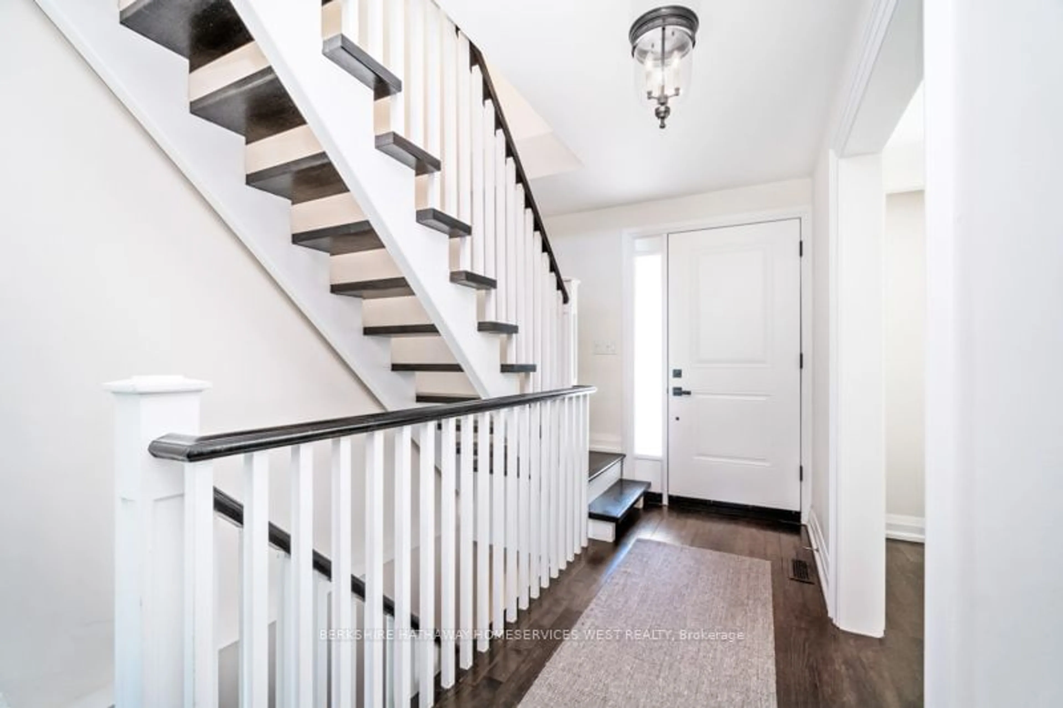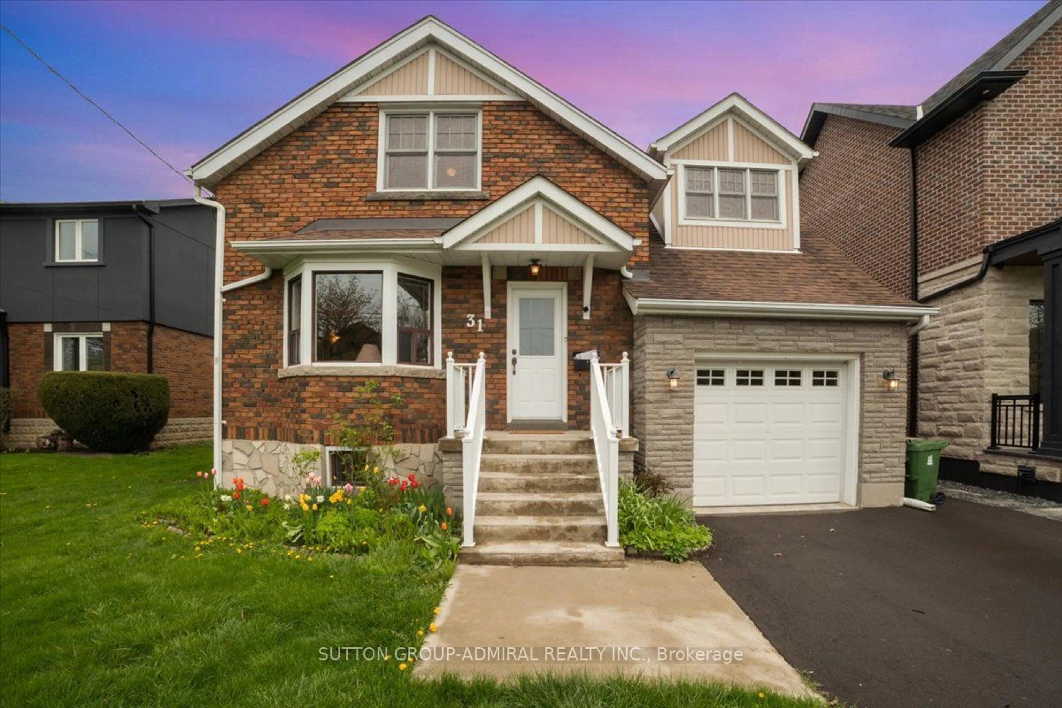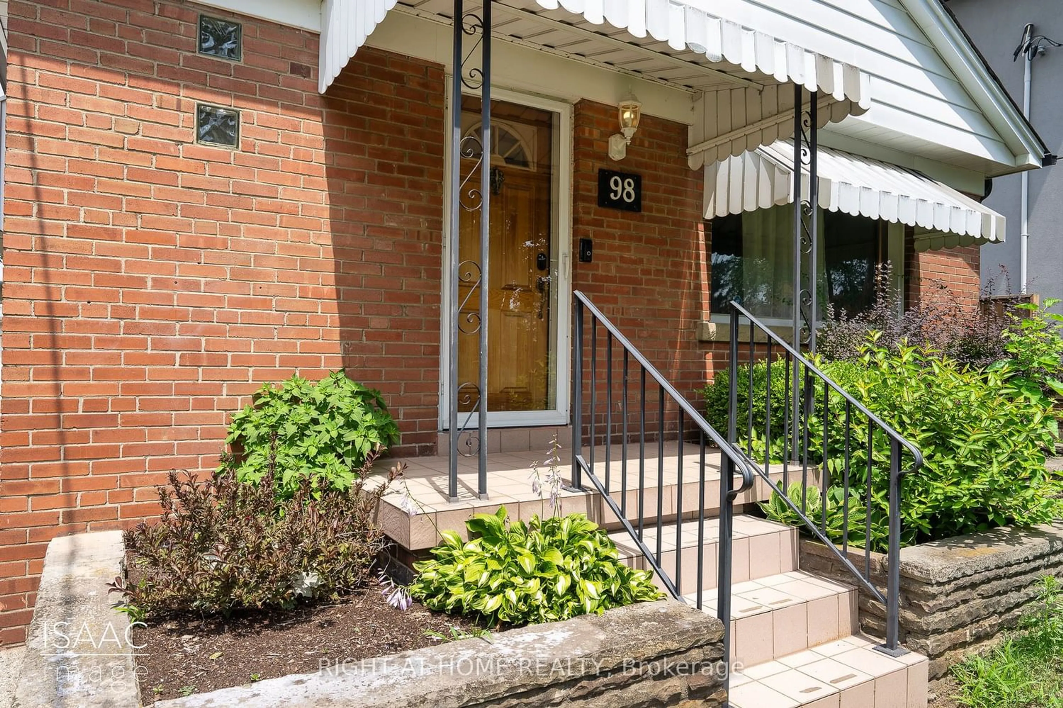54 Bannon Ave, Toronto, Ontario M8X 1V1
Contact us about this property
Highlights
Estimated ValueThis is the price Wahi expects this property to sell for.
The calculation is powered by our Instant Home Value Estimate, which uses current market and property price trends to estimate your home’s value with a 90% accuracy rate.$1,878,000*
Price/Sqft-
Days On Market30 days
Est. Mortgage$10,041/mth
Tax Amount (2023)$8,315/yr
Description
Charming Renovated 2-Storey, 4 Bedroom Residence Nestled Right Across From Lambton Kingsway Park! Situated On A Tranquil Cul-De-Sac, This Family-Friendly Abode Boasts A Prime Location In The Prestigious Kingsway! Main Level Features A Seamless Flow Between Living Spaces, Ideal For Both Relaxing & Hosting! Modern Kitchen With Gleaming Countertops, Stainless Steel Appliances & Breakfast Bar With Walk-Out To Deck. Upstairs You'll Find Four Generously Sized Bedrooms. The Primary Bdrm Boasting A Luxurious Semi-Ensuite & Walk-In Closet. Lower Level Featuring Family Rm With Fireplace & Endless Storage Space! Step Outside To Discover The Expansive Backyard Oasis. The Pool Sized Yard Is A Rare Find In This Coveted Neighbourhood, Offering Endless Possibilities For Outdoor Enjoyment. Professionally Landscaped With Deck & Patio, This Outdoor Space Is Perfect For Al Fresco Dining, Summer Bbqs, Or Simply Unwinding In The Fresh Air. New Furnace & AC (2021).
Property Details
Interior
Features
Main Floor
Living
4.97 x 3.90Gas Fireplace / Crown Moulding / Hardwood Floor
Dining
3.50 x 3.21W/O To Patio / Crown Moulding / Hardwood Floor
Kitchen
3.50 x 2.70Modern Kitchen / Stainless Steel Appl / Breakfast Bar
Breakfast
4.80 x 4.35W/O To Deck / 2 Pc Bath / Side Door
Exterior
Features
Parking
Garage spaces 1
Garage type Attached
Other parking spaces 2
Total parking spaces 3
Property History
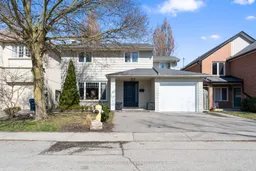 32
32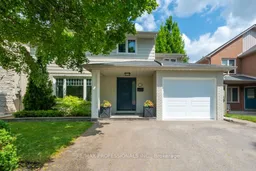 35
35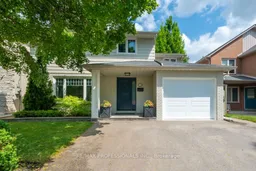 35
35Get an average of $10K cashback when you buy your home with Wahi MyBuy

Our top-notch virtual service means you get cash back into your pocket after close.
- Remote REALTOR®, support through the process
- A Tour Assistant will show you properties
- Our pricing desk recommends an offer price to win the bid without overpaying
