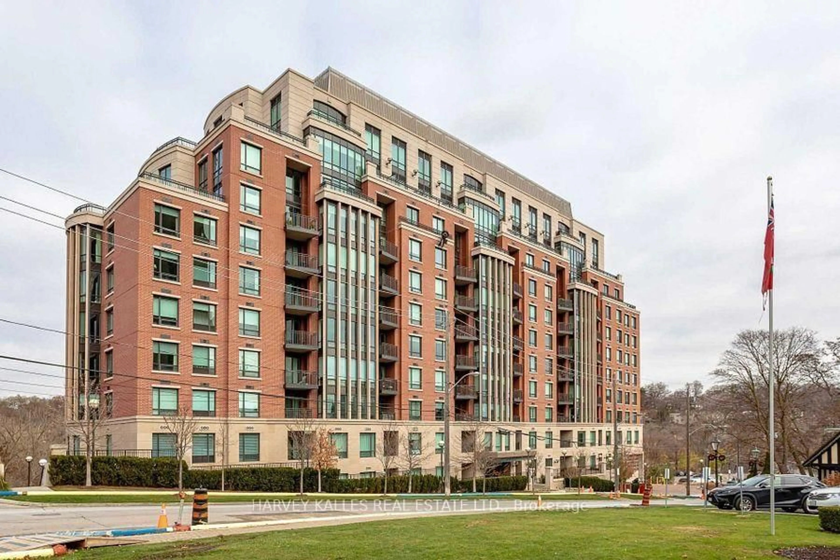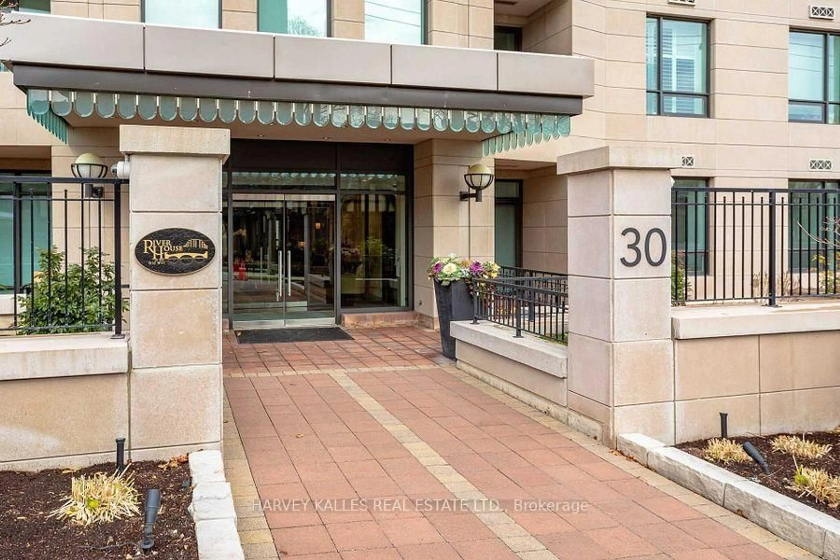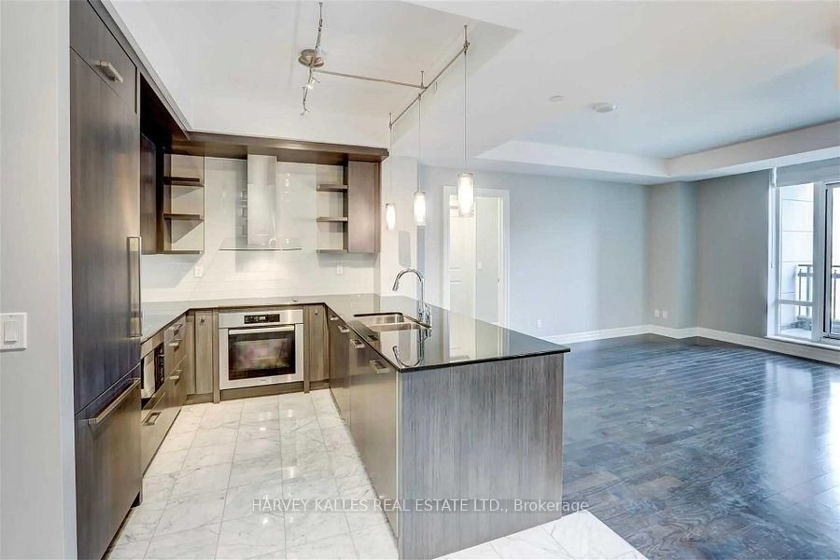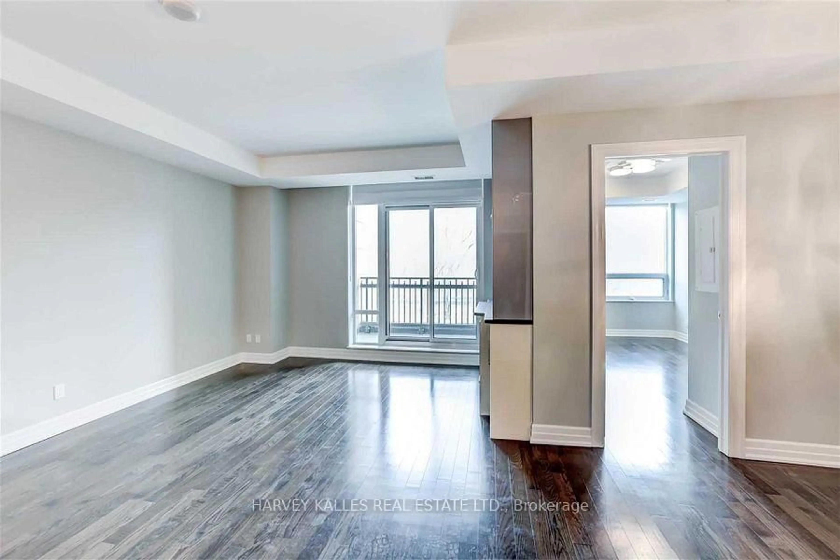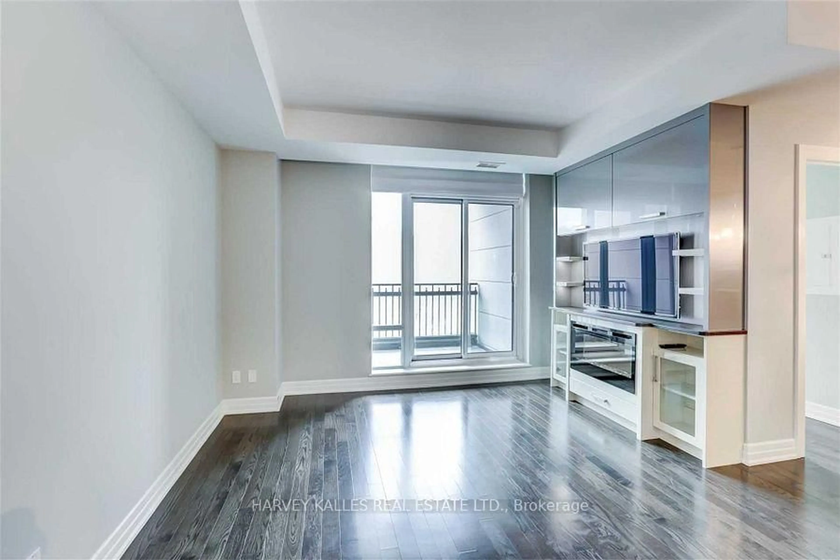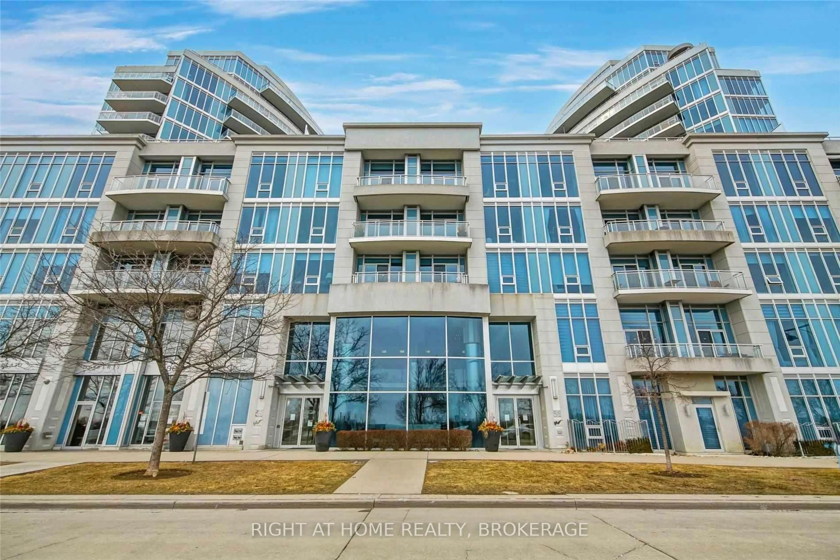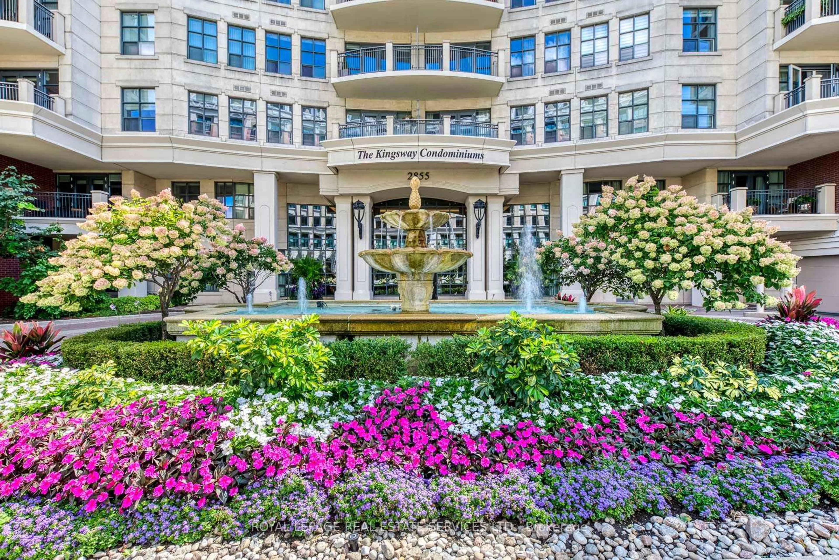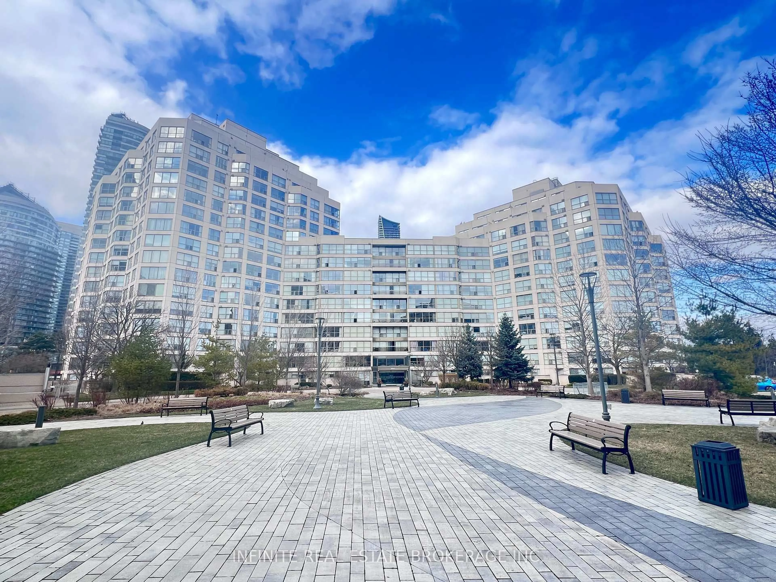30 Old Mill Rd #103, Toronto, Ontario M8X 0A5
Contact us about this property
Highlights
Estimated valueThis is the price Wahi expects this property to sell for.
The calculation is powered by our Instant Home Value Estimate, which uses current market and property price trends to estimate your home’s value with a 90% accuracy rate.Not available
Price/Sqft$1,192/sqft
Monthly cost
Open Calculator

Curious about what homes are selling for in this area?
Get a report on comparable homes with helpful insights and trends.
+1
Properties sold*
$1.3M
Median sold price*
*Based on last 30 days
Description
Timeless Elegance at The Riverhouse. 30 Old Mill Rd #103Where charm meets craftsmanship. Welcome to Suite 103 at the exclusive Riverhouse at The Old Mill. This refined 2-bedroom, 2-bathroom residence offers nearly 1,200 sq. ft. of meticulously curated space in one of Torontos most storied and scenic enclaves.Thoughtfully designed with a split-bedroom floor plan, this suite balances privacy and openness. A generous, light-filled den can serve as a formal dining space, home office, or reading retreat. The principal rooms are bright, expansive, and grounded by elegant hardwood floors and high ceilings. The kitchen is a chefs statement, equipped with premium Miele appliances, sleek cabinetry, and stone counters, perfectly suited for quiet mornings or sophisticated entertaining. The living area centres around a custom-built media unit with fireplace, leading to a private balcony that opens onto the serenity of the Humber River and its surrounding trails. Storage is seamless, not an afterthought, thanks to integrated built-ins throughout. The primary suite is a private sanctuary with a spa-worthy ensuite and custom closet solutions. All this, in a residence that feels more boutique hotel than condo. Concierge service, lounge areas, guest suites, fitness facilities, and immediate access to parks, transit, and Old Mill Station. Its a lifestyle as much as a location. A residence for those who measure luxury not in square footage, but in craftsmanship, location, and lasting value.
Property Details
Interior
Features
Main Floor
Dining
3.2 x 2.46B/I Shelves / hardwood floor
Kitchen
3.01 x 2.52Track Lights / Backsplash / Stone Counter
Br
4.66 x 3.29Closet Organizers / Large Window / 4 Pc Ensuite
Living
5.36 x 3.77W/O To Balcony / Fireplace / hardwood floor
Exterior
Features
Parking
Garage spaces 1
Garage type Underground
Other parking spaces 0
Total parking spaces 1
Condo Details
Amenities
Concierge, Gym, Indoor Pool, Party/Meeting Room, Visitor Parking
Inclusions
Property History
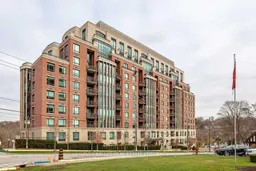
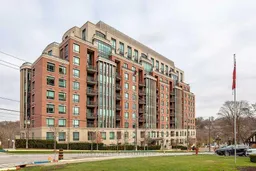 23
23