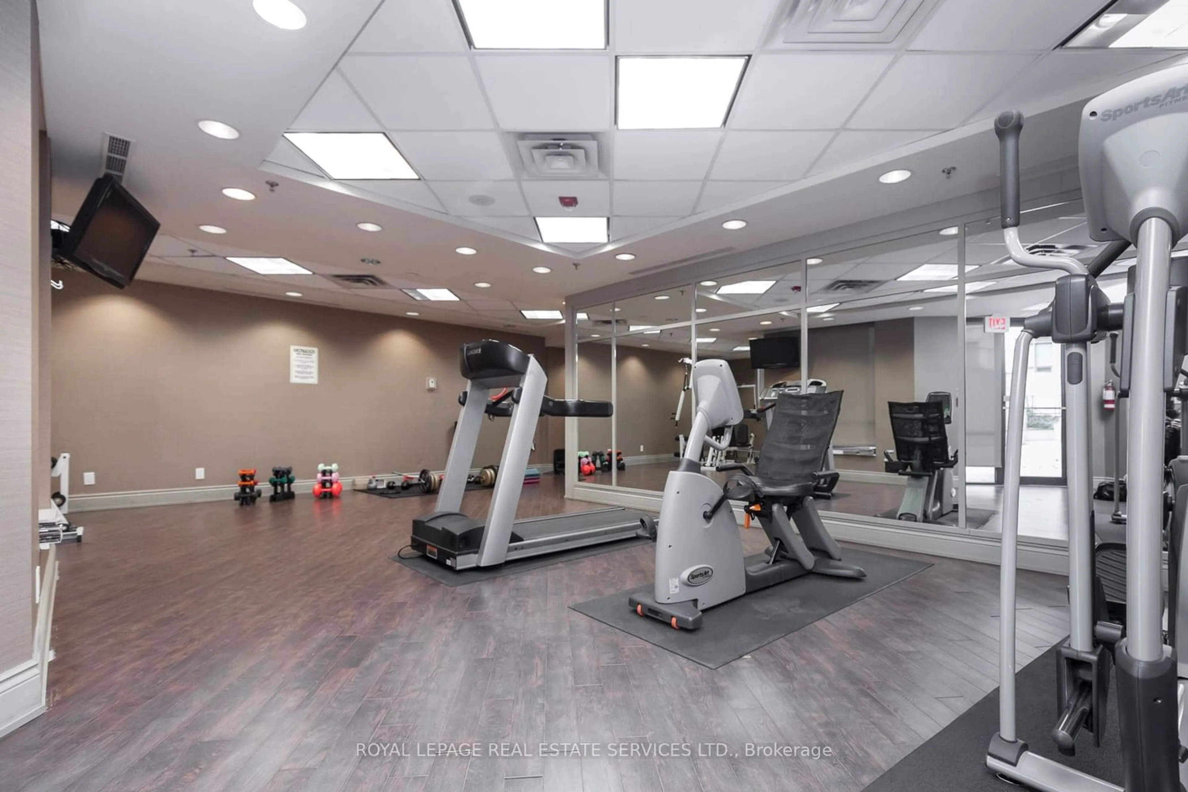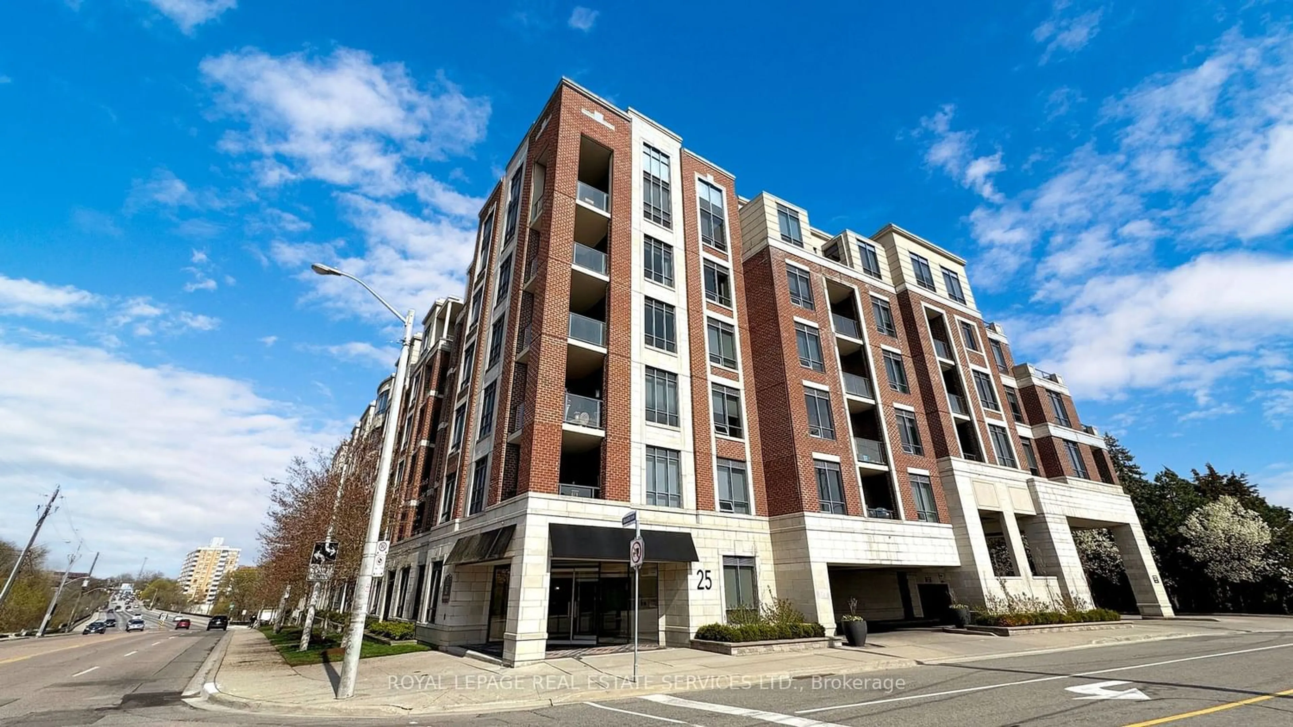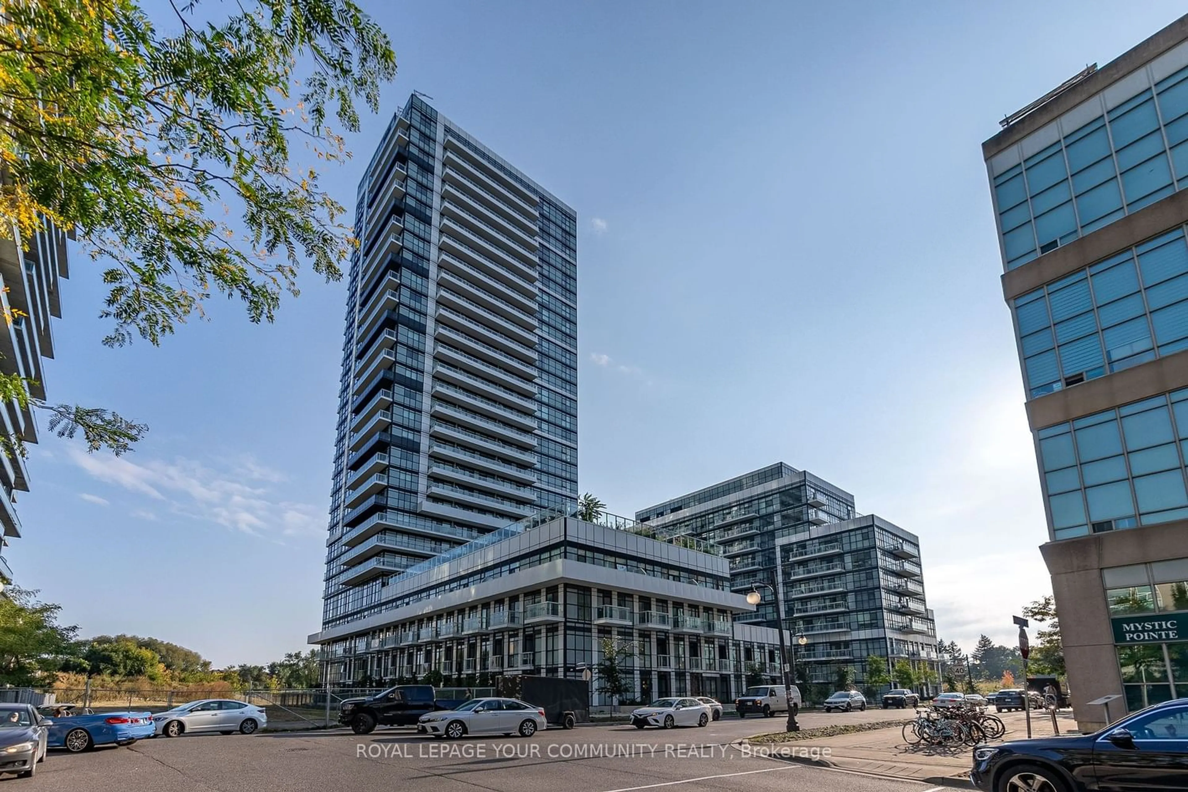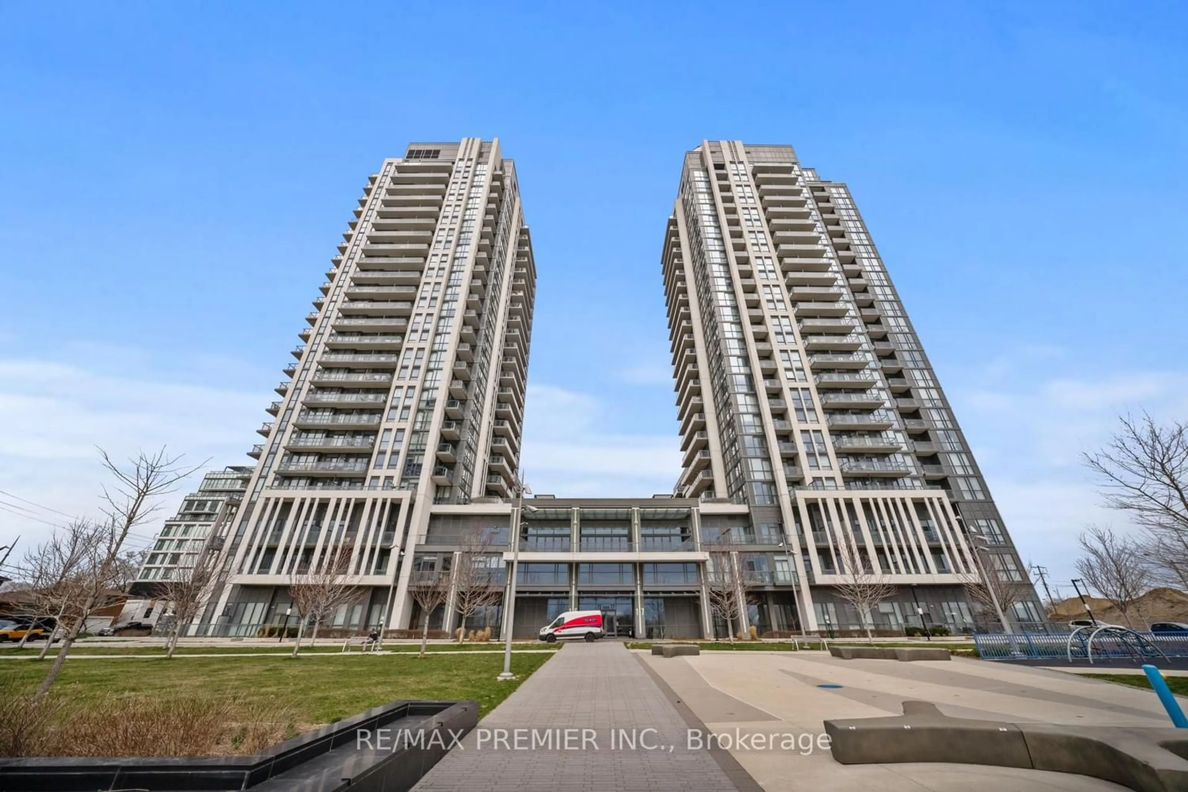25 Earlington Ave #Ph608, Toronto, Ontario M8X 3A3
Contact us about this property
Highlights
Estimated ValueThis is the price Wahi expects this property to sell for.
The calculation is powered by our Instant Home Value Estimate, which uses current market and property price trends to estimate your home’s value with a 90% accuracy rate.$866,000*
Price/Sqft$971/sqft
Days On Market15 days
Est. Mortgage$4,547/mth
Maintenance fees$1093/mth
Tax Amount (2023)$3,078/yr
Description
Rarely offered and highly sought-after, penthouse, in the Essence boutique building in the coveted Kingsway neighbourhood with2 Premium Parking spots. Offers the epitome of luxury living with open-concept design, a gourmet kitchen featuring granite countertops with a large working area. Enjoy entertaining in the spacious living and dining area, complete with engineered hardwood floors, soaring 10-foot ceilings with crown mouldings, and floor-to-ceiling windows that flood the space with natural light. Step outside onto the balcony and take in the gorgeous tree-top views. It boasts 2 large bedrooms plus a separate den - the Primary bedroom has a walk-in closet with a closet organizer and a luxurious 5-piece ensuite bathroom. Additional features include a locker and access to the building's luxurious amenities. A short staircase up to the expansive rooftop terrace is perfect for BBQs and outdoor dining. Easy access to area shops, desired schools (Lambton Kingsway), transit and subway. Truly a rare opportunity to own in this luxurious 6-storey low-rise building.
Property Details
Interior
Features
Main Floor
Foyer
Double Closet / Marble Floor
Prim Bdrm
3.99 x 3.125 Pc Ensuite / W/I Closet / Large Window
Living
5.56 x 3.15Combined W/Dining / W/O To Balcony / Hardwood Floor
Dining
3.02 x 2.95Combined W/Living / Crown Moulding / Hardwood Floor
Exterior
Features
Parking
Garage spaces 2
Garage type Underground
Other parking spaces 0
Total parking spaces 2
Condo Details
Amenities
Concierge, Gym, Party/Meeting Room, Rooftop Deck/Garden, Sauna, Visitor Parking
Inclusions
Property History
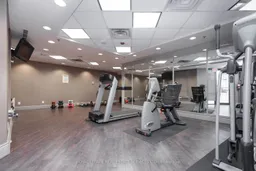 27
27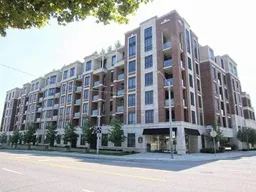 16
16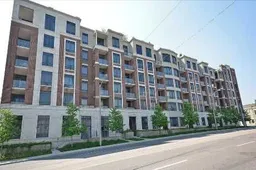 9
9Get an average of $10K cashback when you buy your home with Wahi MyBuy

Our top-notch virtual service means you get cash back into your pocket after close.
- Remote REALTOR®, support through the process
- A Tour Assistant will show you properties
- Our pricing desk recommends an offer price to win the bid without overpaying
