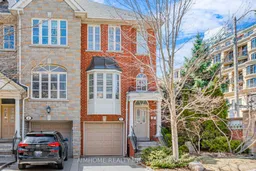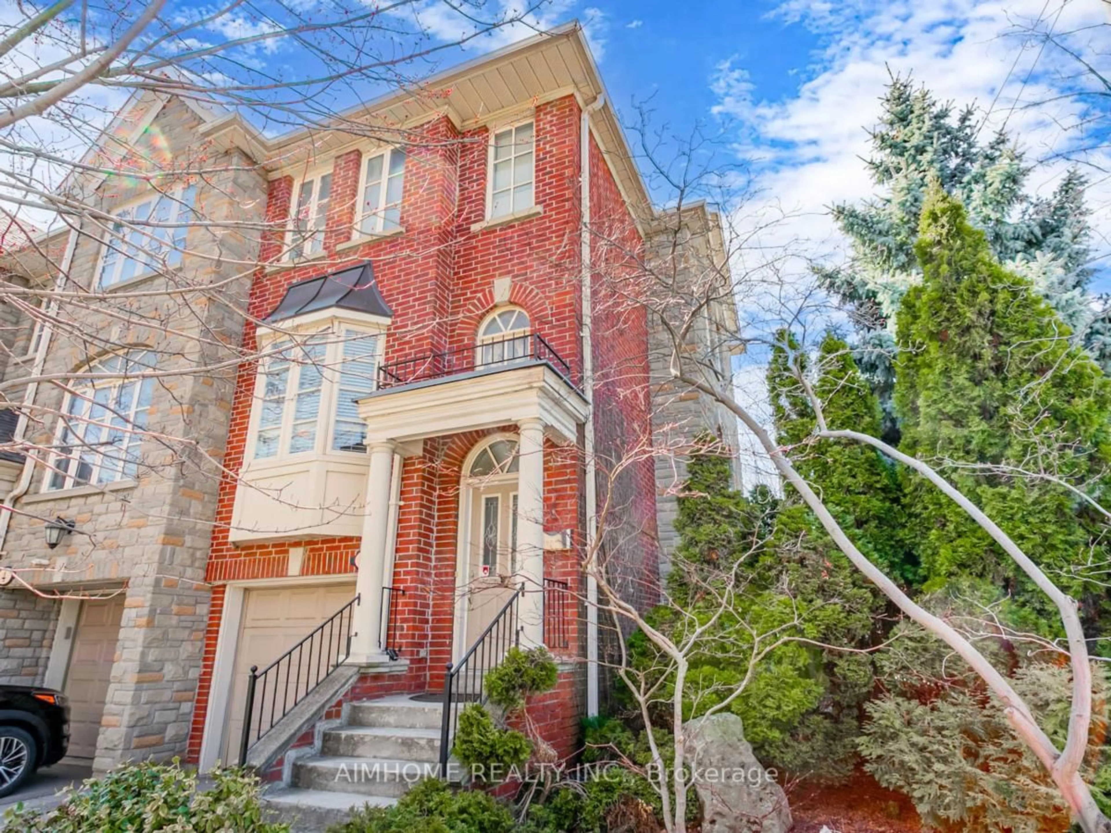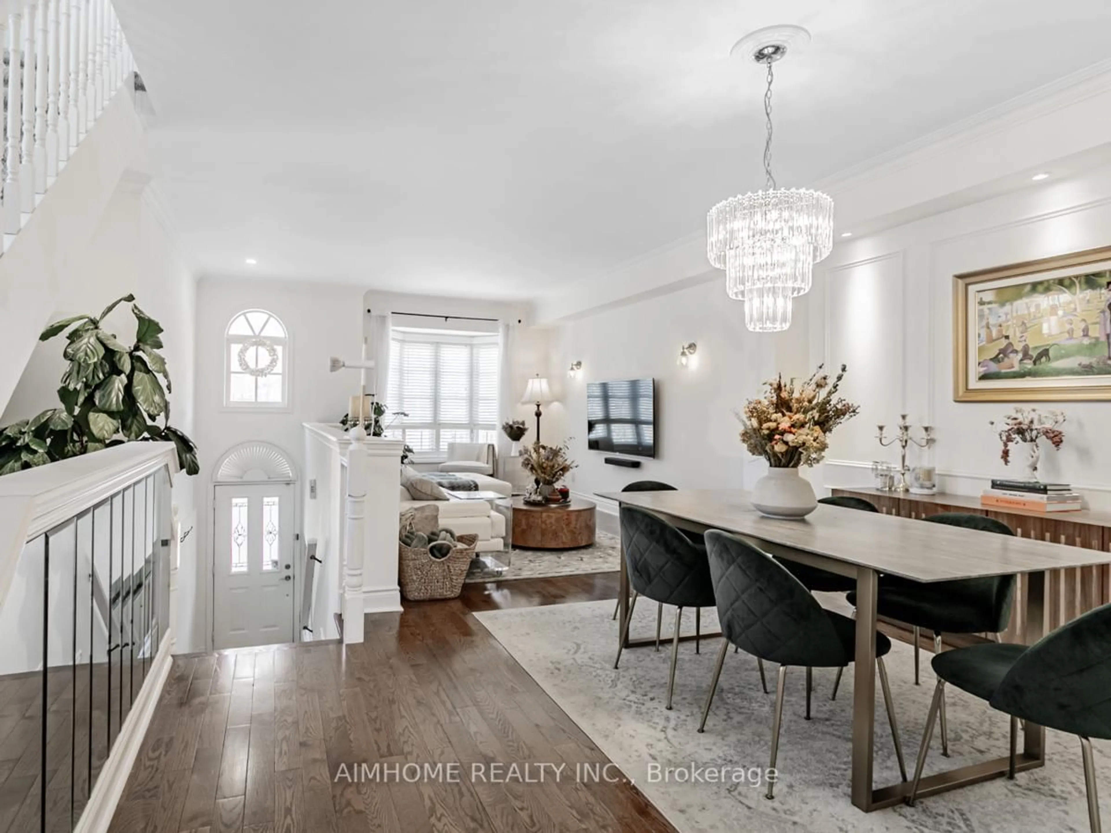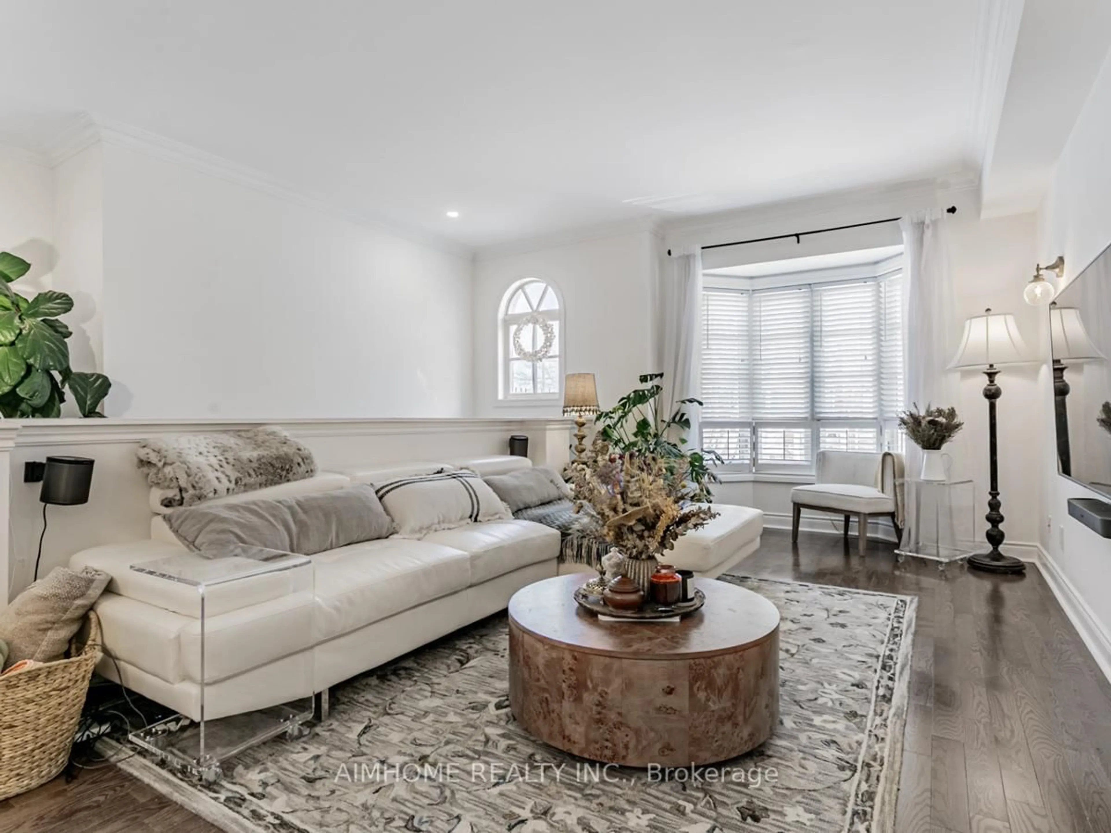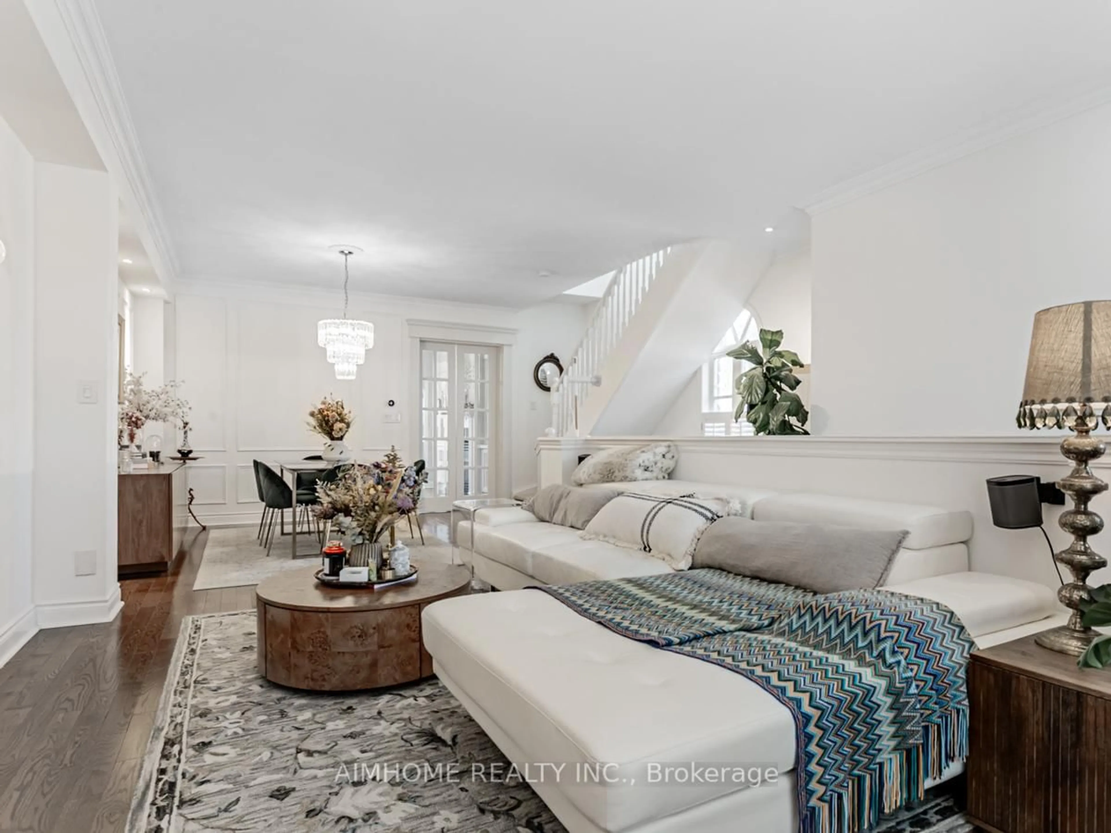2 Brownstone Lane, Toronto, Ontario M8X 2Z6
Contact us about this property
Highlights
Estimated valueThis is the price Wahi expects this property to sell for.
The calculation is powered by our Instant Home Value Estimate, which uses current market and property price trends to estimate your home’s value with a 90% accuracy rate.Not available
Price/Sqft$985/sqft
Monthly cost
Open Calculator

Curious about what homes are selling for in this area?
Get a report on comparable homes with helpful insights and trends.
*Based on last 30 days
Description
Rarely available luxury freehold end-unit townhouse in the prestigious South Kingsway area. Nestled on a cul-de-sac, this sun-filled home sits on an oversized lot with about 1800 sqft living space. The elegant interior boasts high ceilings, bay windows, refined box and cornice moldings, and designer lighting. A custom chefs kitchen features a gas stove, spacious center island, cozy gas fireplace and pocked French door with beveled glass. Hardwood floors extend throughout, while the upper level showcases large skylights, Juliette balcony and a cathedral-ceiling primary suite. The ground level offers a functional layout with a full bath ensuite and direct garage access with an EV charger. Premium upgrades include a water softener and reverse osmosis system. Spent $$$ to upgrade all brand-new windows on second floor. Ideally situated in the coveted Lambton Kingsway School district, steps from parks, Humber River trail, tennis court & pool, Bloor Street shops, and transit. Easy Access to Hwys, downtown, Lake Shore, airport, golf, Etc. A rare chance to own an exquisite home in one of Toronto's most desirable neighborhoods!
Property Details
Interior
Features
Main Floor
Living
5.2 x 3.4hardwood floor / Bay Window / Moulded Ceiling
Dining
4.45 x 3.4hardwood floor / Pot Lights / Wood Trim
Kitchen
4.65 x 3.7hardwood floor / W/O To Patio / Fireplace
Exterior
Features
Parking
Garage spaces 1
Garage type Attached
Other parking spaces 1
Total parking spaces 2
Property History
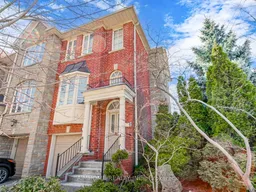 39
39