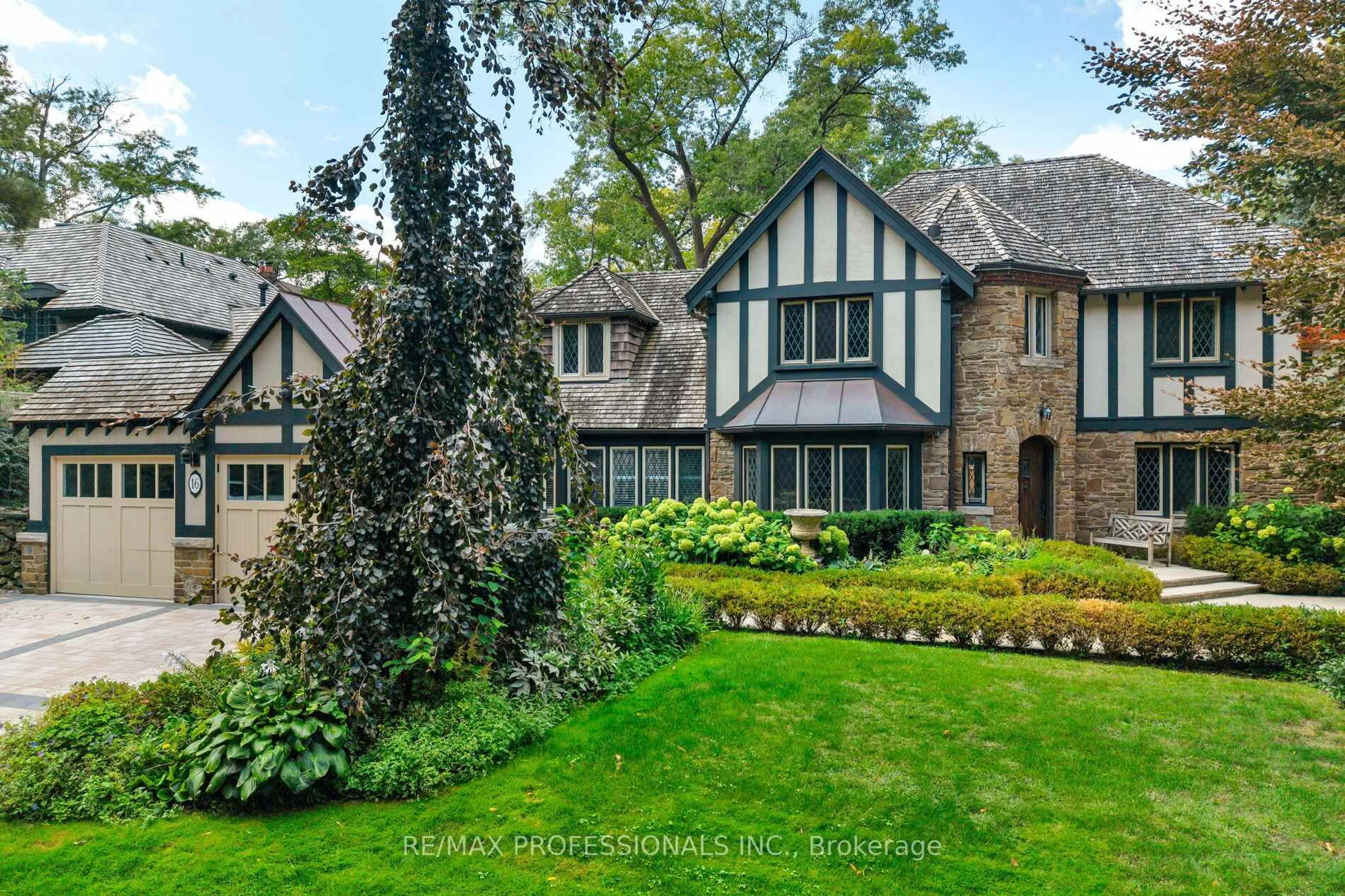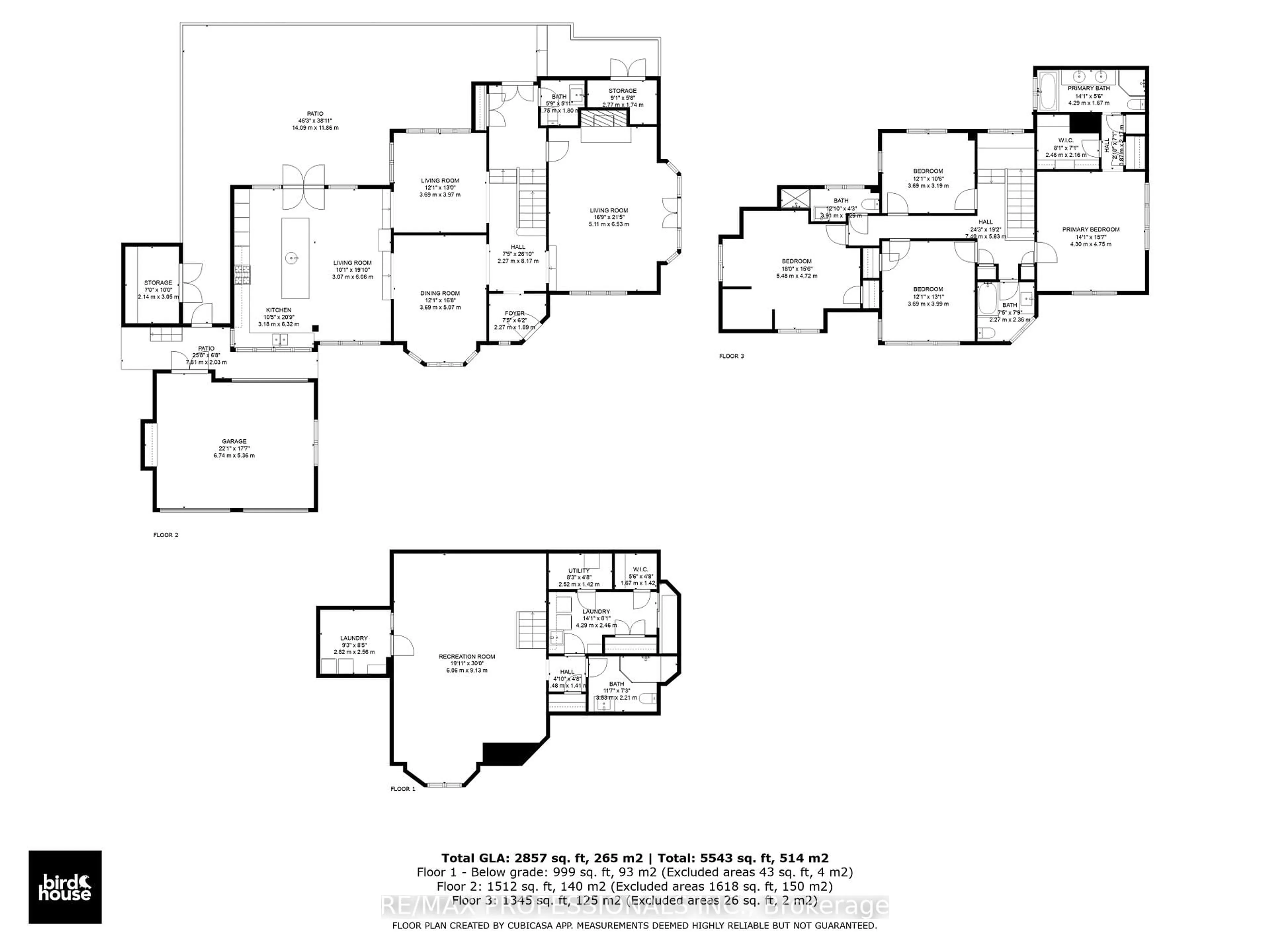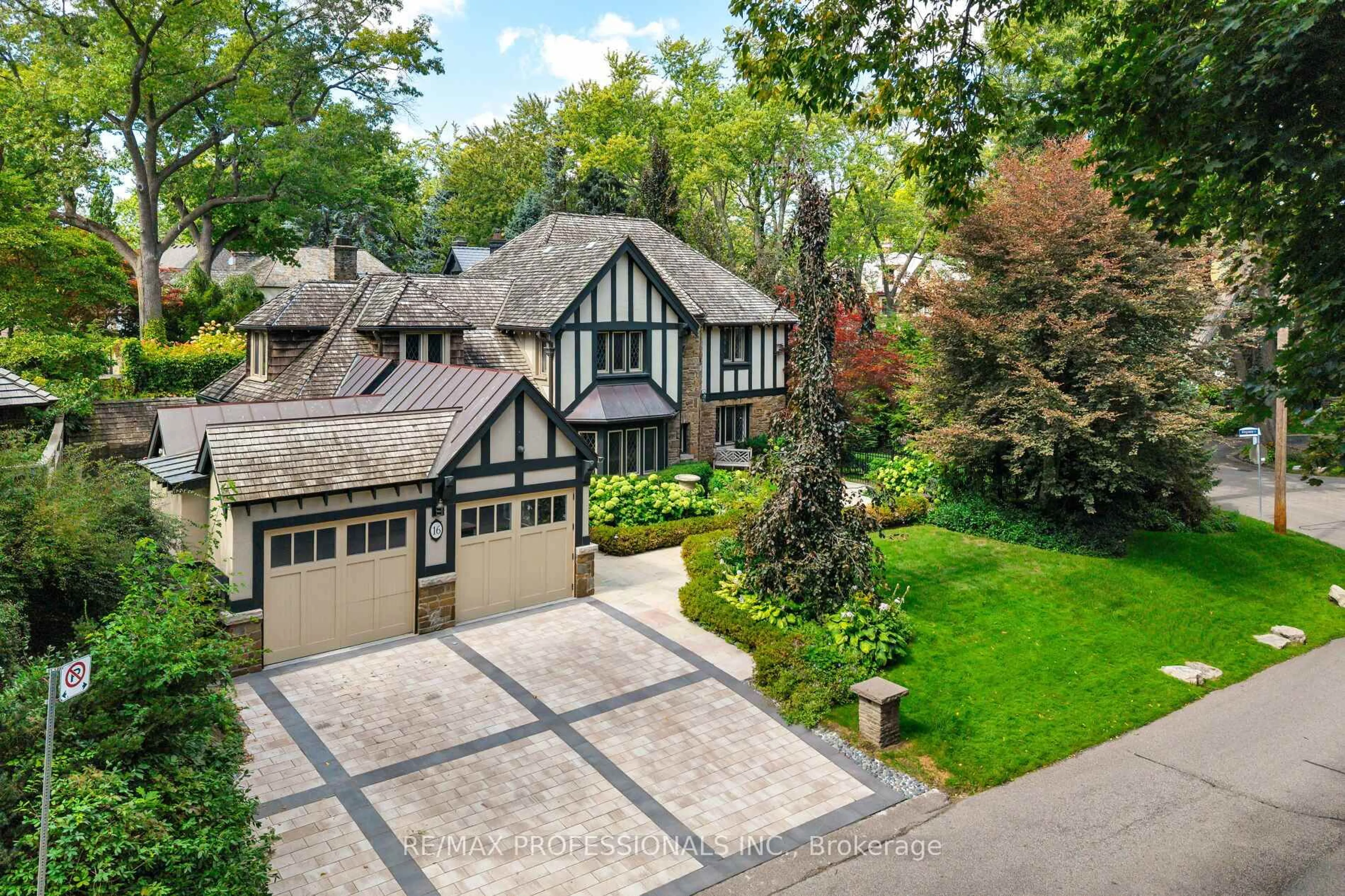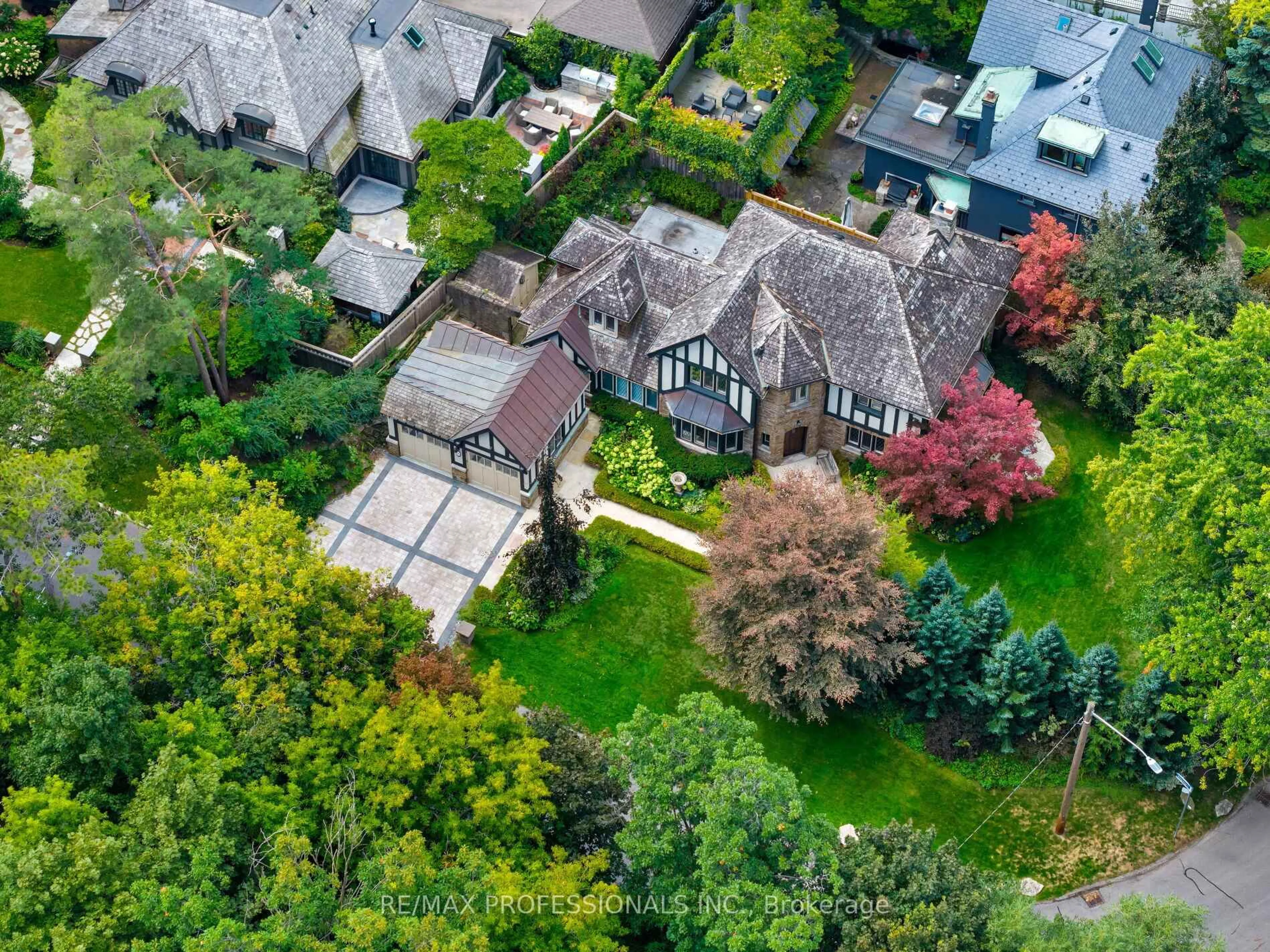16 Kingsway Cres, Toronto, Ontario M8X 2P9
Contact us about this property
Highlights
Estimated valueThis is the price Wahi expects this property to sell for.
The calculation is powered by our Instant Home Value Estimate, which uses current market and property price trends to estimate your home’s value with a 90% accuracy rate.Not available
Price/Sqft$1,558/sqft
Monthly cost
Open Calculator
Description
Magnificent R. Home Smith Tudor set on an elevated lot across from the Humber River Valley. Absolutely stunning architectural features, accompanied by gorgeous landscaping, an elegant foyer flanked by gracious principal rooms. The high-end, innovative, and luxurious Downsview designer kitchen opens to a courtyard patio, with a step up to a separate family room & formal dining room. The primary bedroom features a five-piece en-suite bath & multiple closets. Three additional bedrooms + two baths complete the charming second floor. Exquisite 3-car garage. Diamond-patterned leaded glass windows, tiger oak hardwood flooring & heated tile floors. #16 Kingsway Crescent remains an accurate aspirational address, perched at the intersection of the Kingsway's two most prestigious streets. Thoughtfully renovated to protect the building's vintage character, it offers a commanding presence, making it an excellent investment.
Property Details
Interior
Features
2nd Floor
3rd Br
3.69 x 3.19O/Looks Ravine / hardwood floor / Large Closet
2nd Br
3.69 x 3.99O/Looks Backyard / hardwood floor / Large Window
Primary
4.3 x 4.755 Pc Ensuite / W/I Closet / hardwood floor
4th Br
5.48 x 4.72O/Looks Ravine / hardwood floor / Large Closet
Exterior
Features
Parking
Garage spaces 3
Garage type Detached
Other parking spaces 2
Total parking spaces 5
Property History
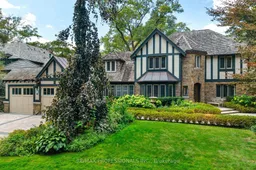 50
50
