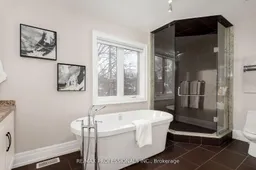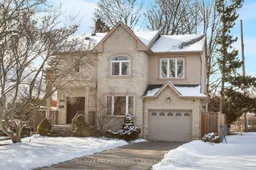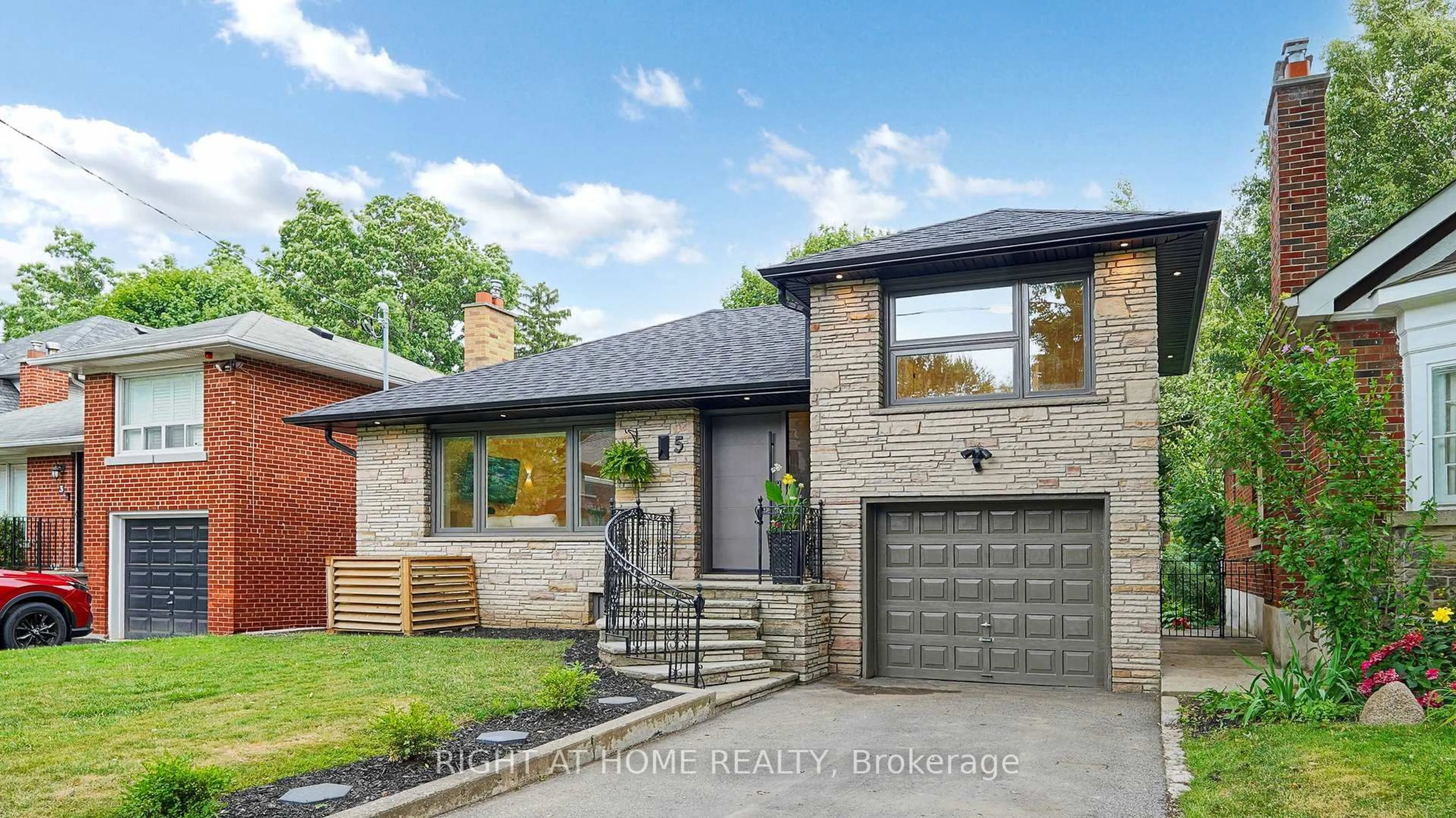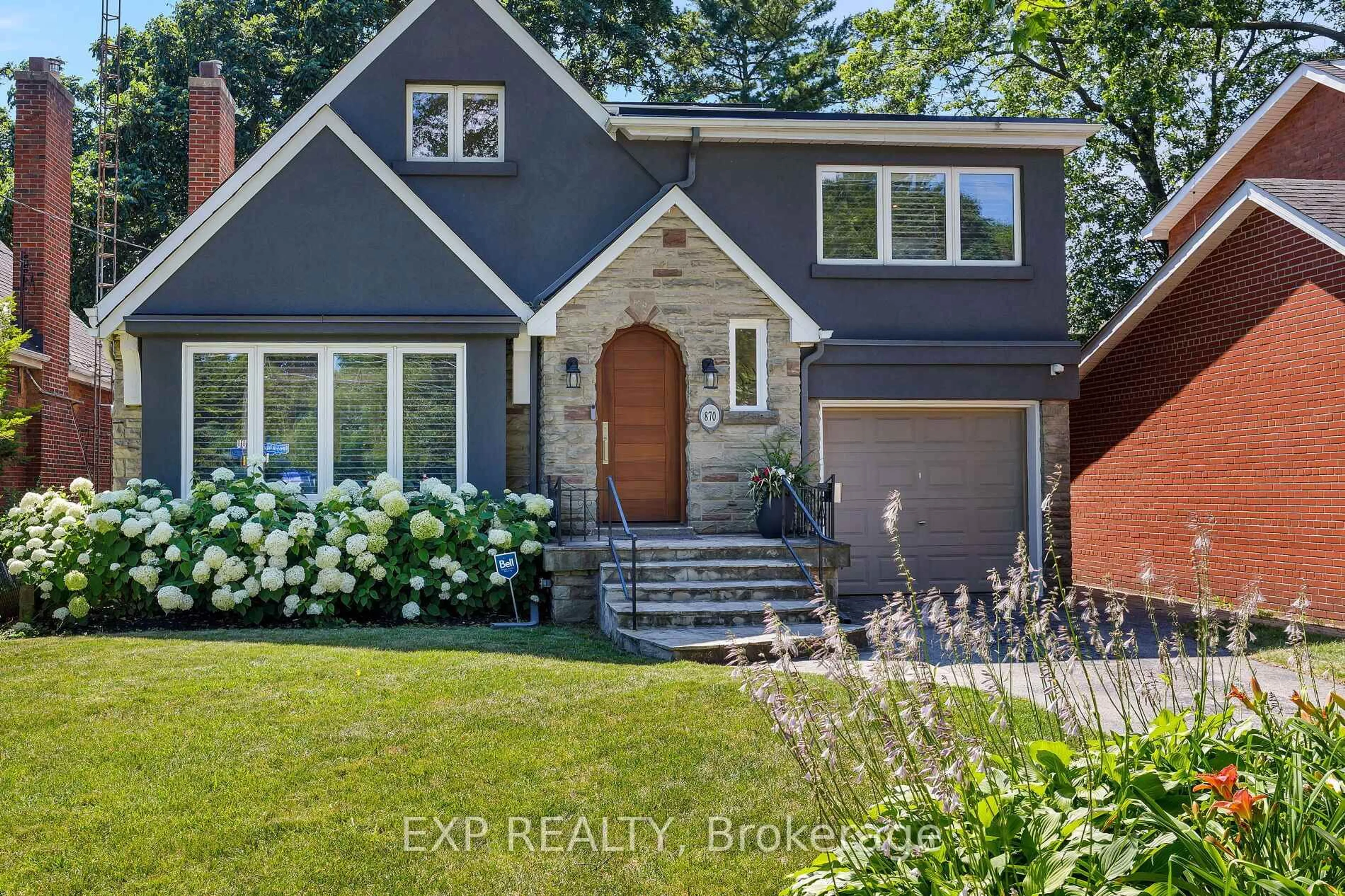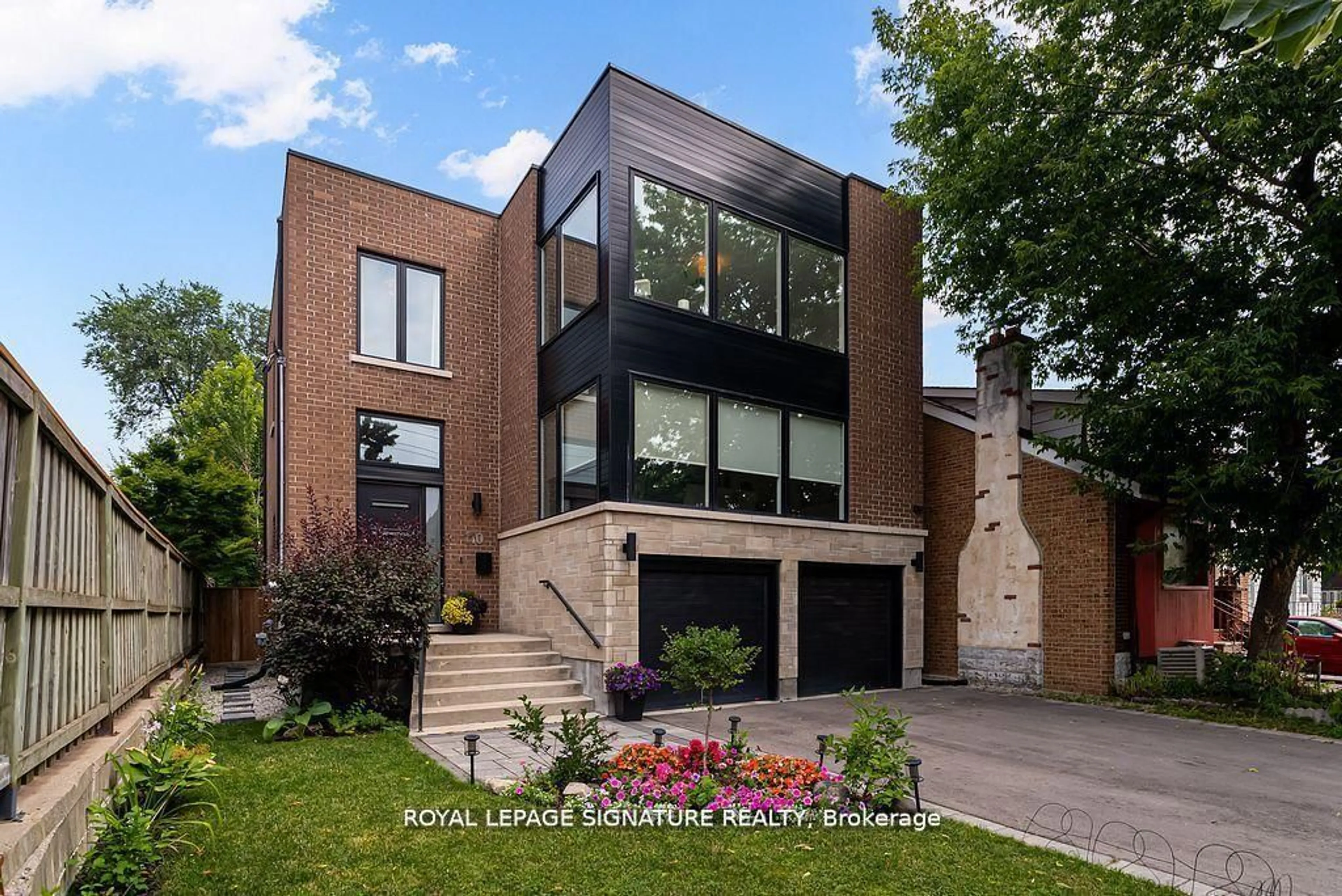An ideal opportunity to live in the prestigious Kingsway neighbourhood. Situated on a large private lot on quiet dead end street this solidly built three bedroom & four bathroom home is designed for those who value tradition. The smartly defined main floor consists of a large entryway, a classic kitchen accented with hints of copper, a bright front living room, powder room and cozy family room with a gas fireplace. Recharge upstairs, with three well appointed bedrooms, each with beautiful natural light. The enormous principal bedroom has a spacious five piece ensuite and walk-in closet. Finished basement is a flexible space featuring a four piece washroom, bedroom and office space. Enjoy afternoon sun on your walkout rear deck overlooking your private, fenced yard. Located in the highly coveted LKS & Etobicoke CI school catchment. Quick Walk To All The Amenities Bloor St has to offer. Quick access to transit. Easy commute to 401 & Pearson.
Inclusions: Stainless Steel: Fridge, Stove, Dishwasher. Washer & Dryer. All Electrical Fixtures. All Window Coverings. Hot Water Tank.
