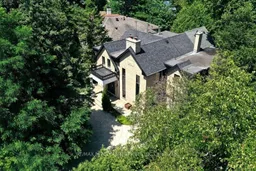What an outstanding, unique, Humber River ravine property! Almost 350 ft. deep, with a tranquil backyard, 5-bdrms, ensuite office, from one of the bdrms, It's the perfect party house. Will easily accommodate a large family, comfortably. A large home about 3950 sq.ft. not including a well finished basement, walking up to an amazing b/yard and a 39 ft. refurbished inground pool with natural stone decking, a stone waterfall, a whirlpool, sauna and an 18 x 8' Cabana. Heater '24, Filter '25, Pool Liner '24 . Right on the Bloor subway line, 1 block to Old Mill subway station, buses,.Walk to parks, schools, recreational facilities, great shopping areas, tennis club/golf clubs nearby. An Oasis in Kingsway/Bloor West Village neighborhoods. Detailed 97-page House Inspection Report is available. Approx. $300,000 in recent updates (2022/23/24/25). House built in1939. Several additions since. OPEN TO OFFERS! LOWEST PRICED HUMBER RIVER PROPERTY, on MLS,? DEEPEST LOT ON THE STREET ? POOL IS OPEN ! Come and see.
Inclusions: C/Air, C/VAC, Heater'24, Filter'25, Pool Liner24, Existing Appliances, Window Coverings, Electric Fireplace and Cabinet, HWT (owned). Sauna, Exterior Security Cameras, EGDO'22, All fixtures will be left, Moveable Centre Island Cabinet. S/S Fridge, S/S Halogen Top Stove, S/S Dishwasher, Existing Light Fixtures, Chandeliers, Existing Blinds, Front Sprinklers.
 40
40


