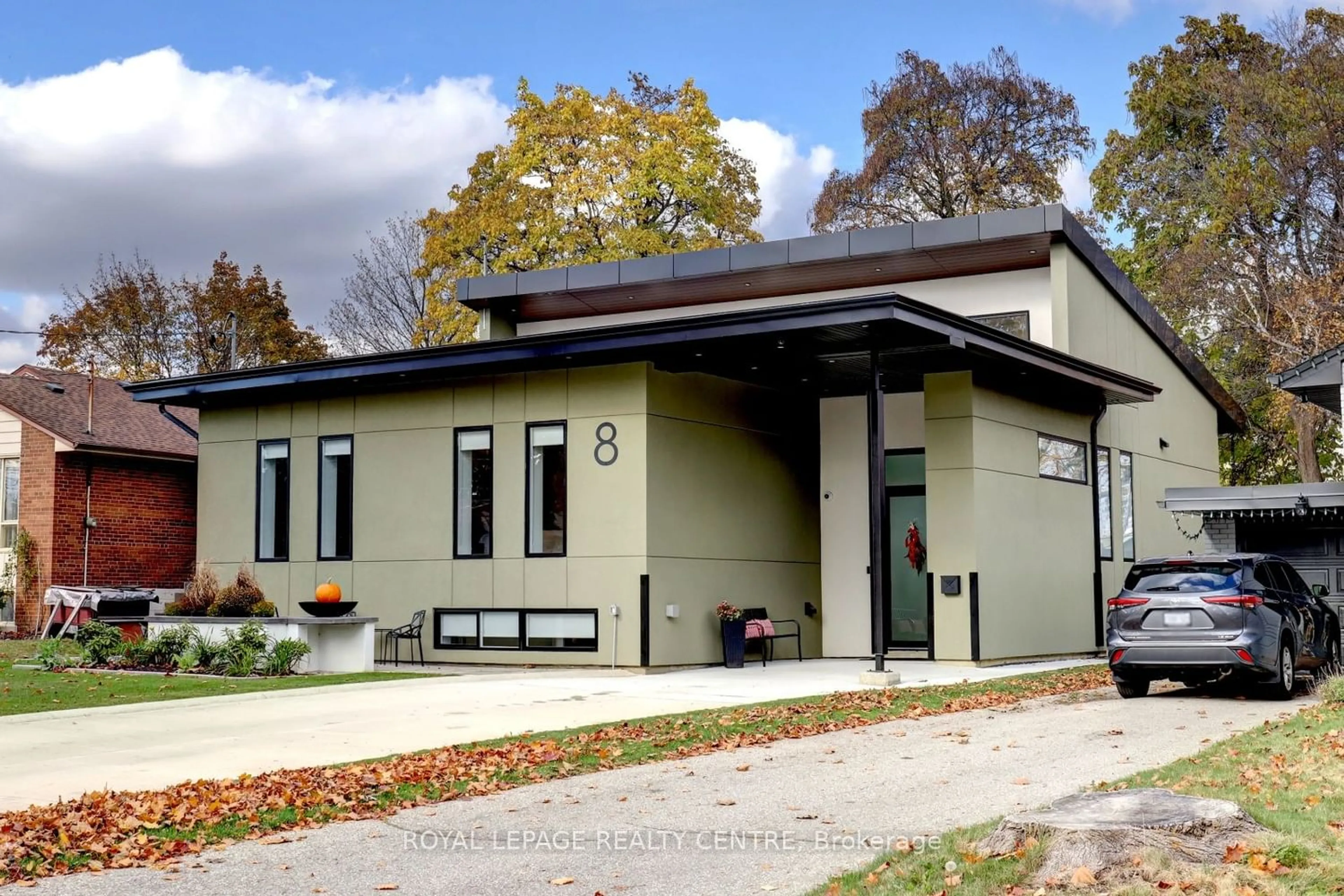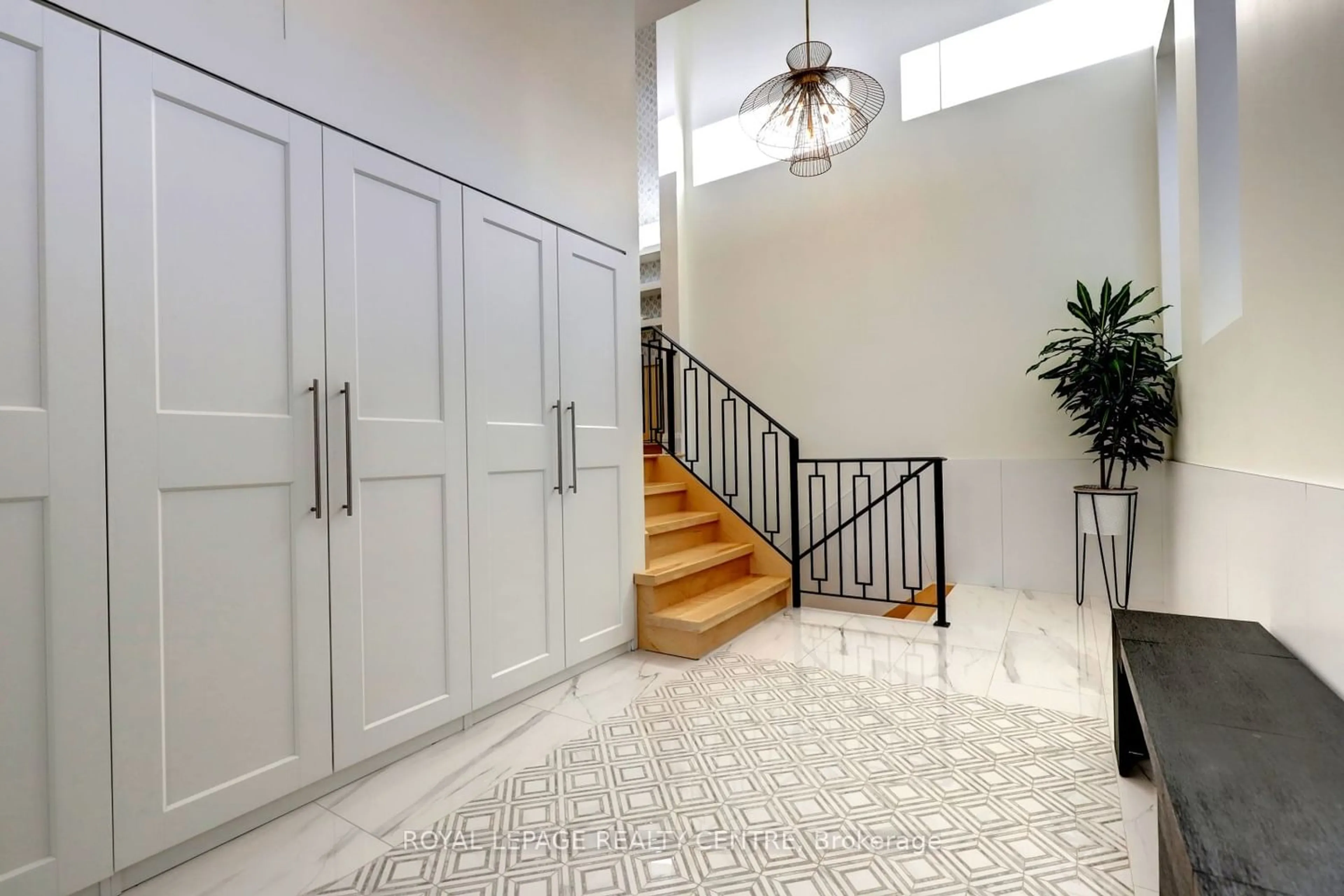8 Tyler Pl, Toronto, Ontario M9R 1L9
Contact us about this property
Highlights
Estimated ValueThis is the price Wahi expects this property to sell for.
The calculation is powered by our Instant Home Value Estimate, which uses current market and property price trends to estimate your home’s value with a 90% accuracy rate.$1,514,000*
Price/Sqft-
Days On Market58 days
Est. Mortgage$8,052/mth
Tax Amount (2023)$6,856/yr
Description
Absolutely Stunning Custom Designed And Built Residence Offers The Perfect Blend Of Luxury Modern Design, Comfort And Functionality With Incredible Indoor And Outdoor Floor For Relaxing And Entertaining. Raised Bungalow Located On A Very Quiet And Family Oriented Street Close To Schools, Park, And Short Bus Ride To Subway. Open Concept Layout Seamlessly Connecting The Living, Dining And Gourmet Kitchen With Centre Island And High-End Finishes: Panel Ready Fridge, Wall Oven, Dual Dishwasher And Caesarstone Countertop. Spacious Bedrooms; Primary Tucked In The Back Corner Of The Home With Ensuite Bath, Additional Bedrooms In Own Contained Suite With Adjoining Jack And Jill 5-Piece Spa Like Bathroom. Large Foyer With Porcelain Floor, B/I Closet And Large Windows. Walk-Out From Living To Raised Deck To Match The Floor Level For A Smooth Indoor And Outdoor Transition. Must Be Seen!
Property Details
Interior
Features
Main Floor
Living
7.14 x 5.64Hardwood Floor / W/O To Yard / Picture Window
Dining
7.14 x 5.64Open Concept / Hardwood Floor / Wood Stove
Kitchen
7.98 x 2.18Hardwood Floor / Centre Island / Backsplash
Prim Bdrm
5.05 x 4.32Hardwood Floor / 3 Pc Ensuite / B/I Closet
Exterior
Features
Parking
Garage spaces 1
Garage type Carport
Other parking spaces 4
Total parking spaces 5
Property History
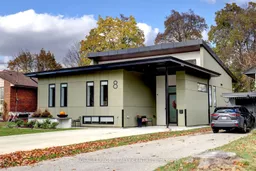 40
40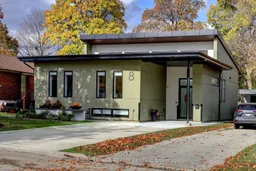 40
40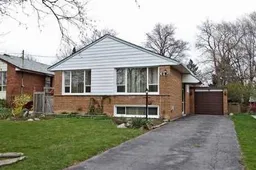 9
9Get an average of $10K cashback when you buy your home with Wahi MyBuy

Our top-notch virtual service means you get cash back into your pocket after close.
- Remote REALTOR®, support through the process
- A Tour Assistant will show you properties
- Our pricing desk recommends an offer price to win the bid without overpaying
