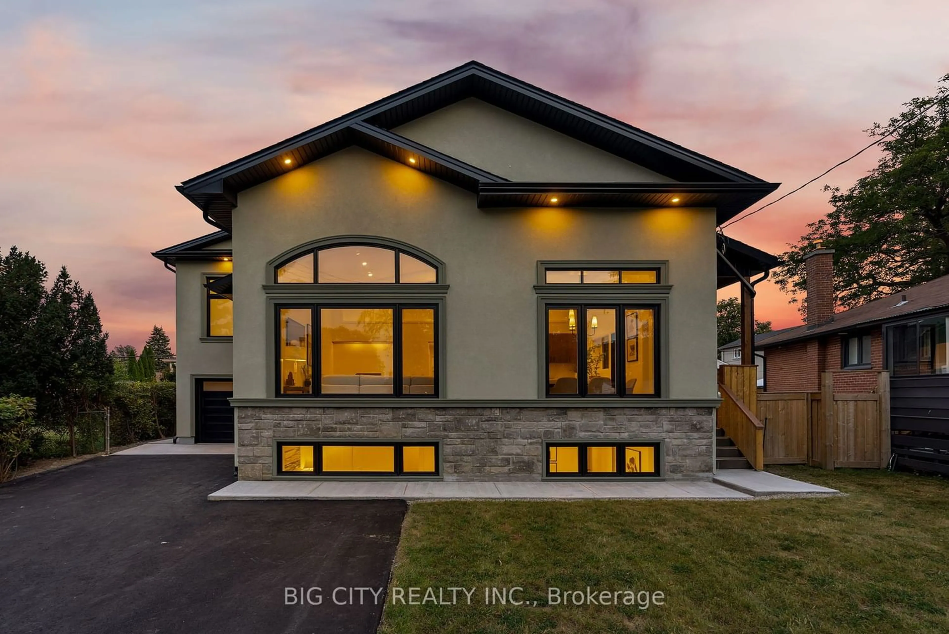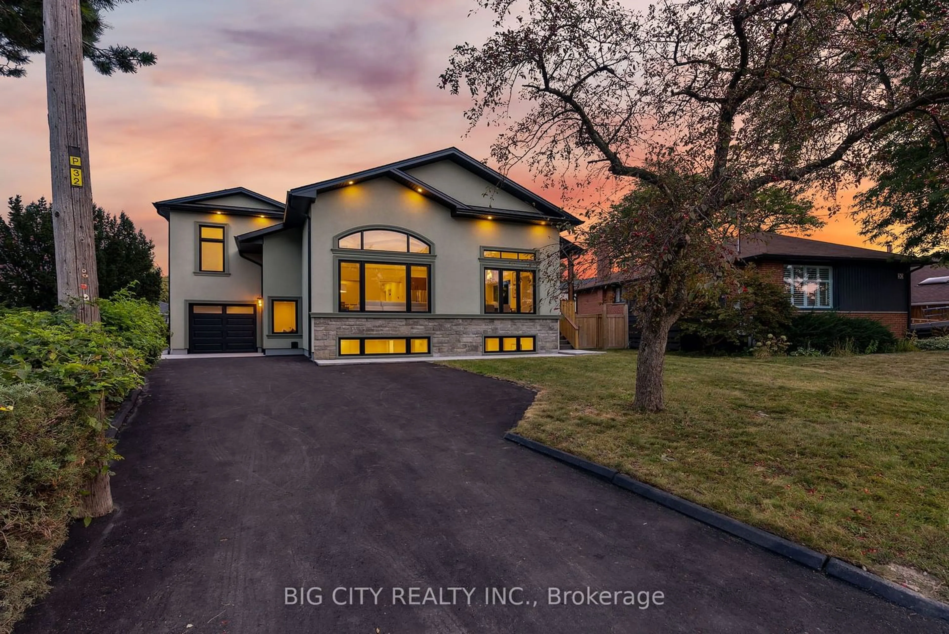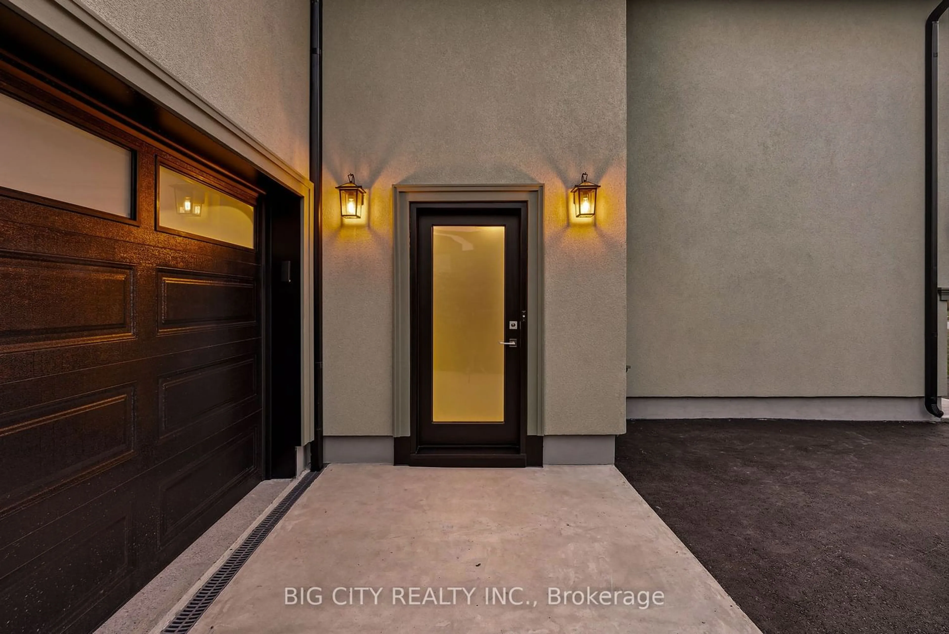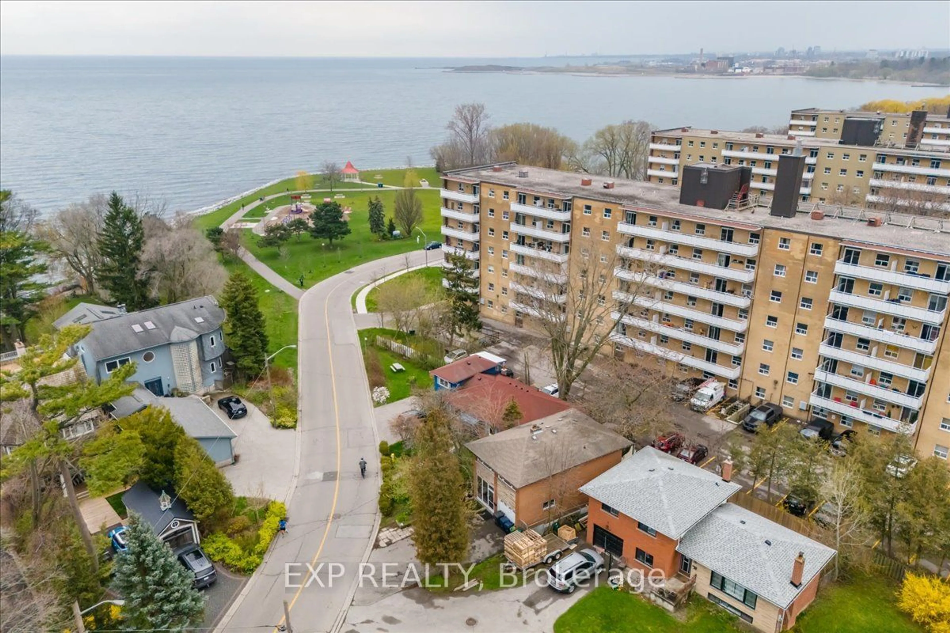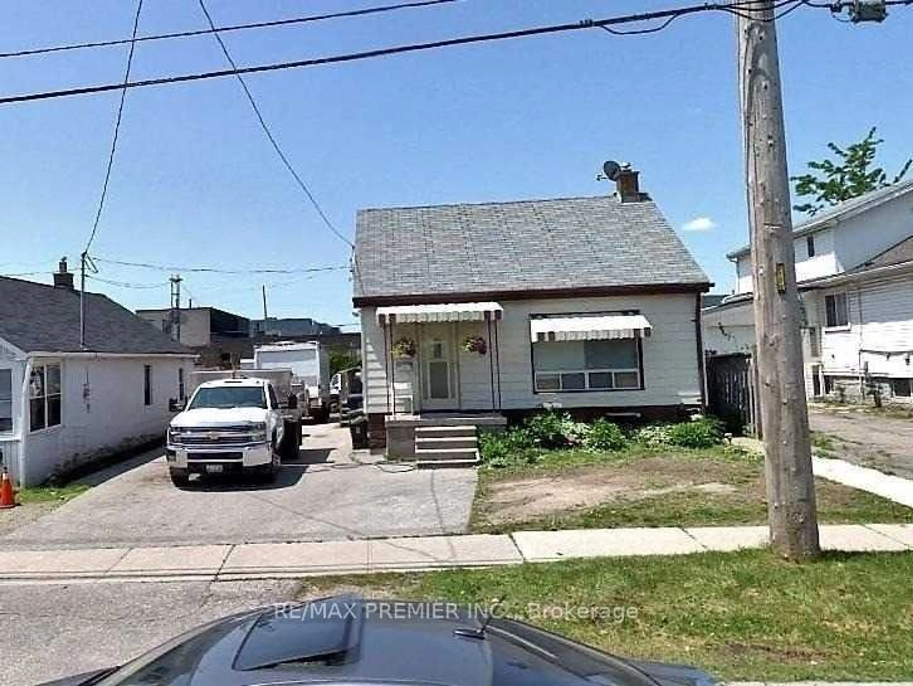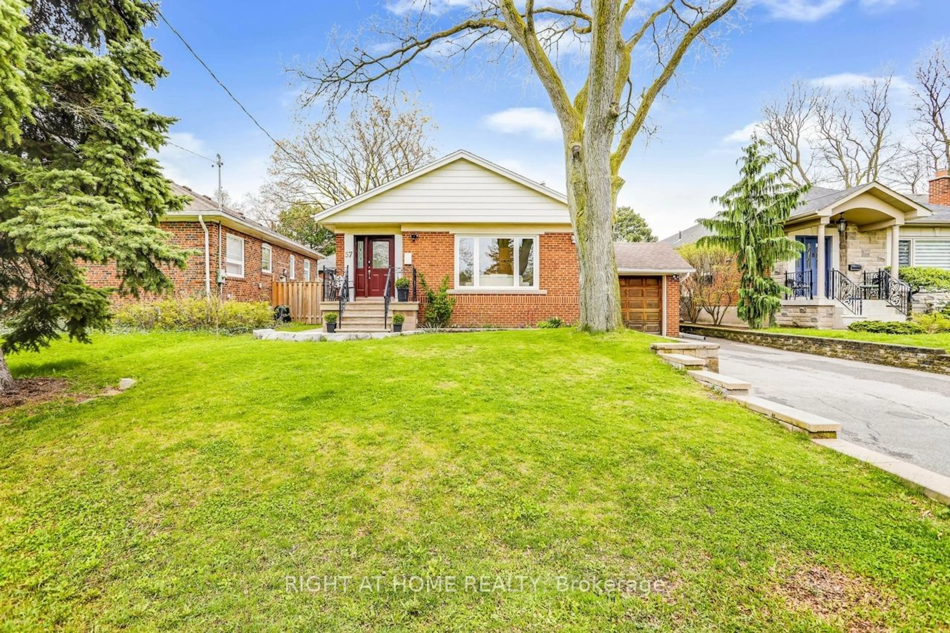32 Warbeck Pl, Toronto, Ontario M9R 3C3
Contact us about this property
Highlights
Estimated ValueThis is the price Wahi expects this property to sell for.
The calculation is powered by our Instant Home Value Estimate, which uses current market and property price trends to estimate your home’s value with a 90% accuracy rate.$1,217,000*
Price/Sqft-
Days On Market9 days
Est. Mortgage$8,584/mth
Tax Amount (2023)$4,571/yr
Description
Discover 32 Warbeck Place - A Modern Duplex Of Distinction. Offering Unparalleled Quality And Craftsmanship, This Exceptional Property Offers Two Fully Equipped Units, Each With Separate Cooling And Heating Systems, A Tankless Hot Water System, And Impressive Architectural Features. Here Are 5 Reasons Why 32 Warbeck Is Perfect For You: Energy Efficiency: Enjoy Year-Round Comfort And Savings With Advanced Insulation And High-Performance Windows. Private Living: Separate Entrances, Solid Separation, And Soundproofing Ensure Peace And Privacy For Both Units. Gourmet Kitchen: The Upstairs Unit Boasts A Gourmet Kitchen With Floor Heating, Walnut Veneer Cabinets, And Top-Tier Appliances. Luxurious Bathrooms: Relax In The Primary Bathroom With Aqua Brass Fixtures And Floor Heating. Convenience: Oversized Garage With EV Charging Roughed In, A Well-Equipped Basement Unit, And All-New Systems Offer Convenience And Peace Of Mind. Please See Feature Sheet For Full List of Features And Finishes.
Property Details
Interior
Features
Ground Floor
Kitchen
3.78 x 3.73B/I Appliances / Combined W/Living / W/O To Deck
Dining
3.73 x 2.64Combined W/Kitchen / Large Window / W/O To Deck
Br
3.68 x 3.17B/I Closet / Large Window / Hardwood Floor
Living
6.12 x 4.08Combined W/Dining / Large Window / Hardwood Floor
Exterior
Features
Parking
Garage spaces 1
Garage type Attached
Other parking spaces 4
Total parking spaces 5
Property History
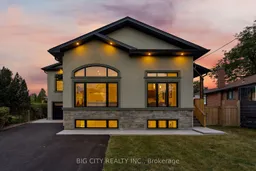 40
40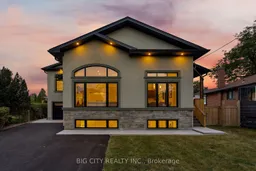 40
40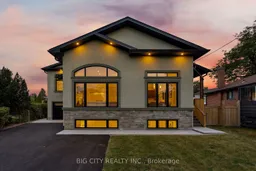 40
40Get an average of $10K cashback when you buy your home with Wahi MyBuy

Our top-notch virtual service means you get cash back into your pocket after close.
- Remote REALTOR®, support through the process
- A Tour Assistant will show you properties
- Our pricing desk recommends an offer price to win the bid without overpaying
