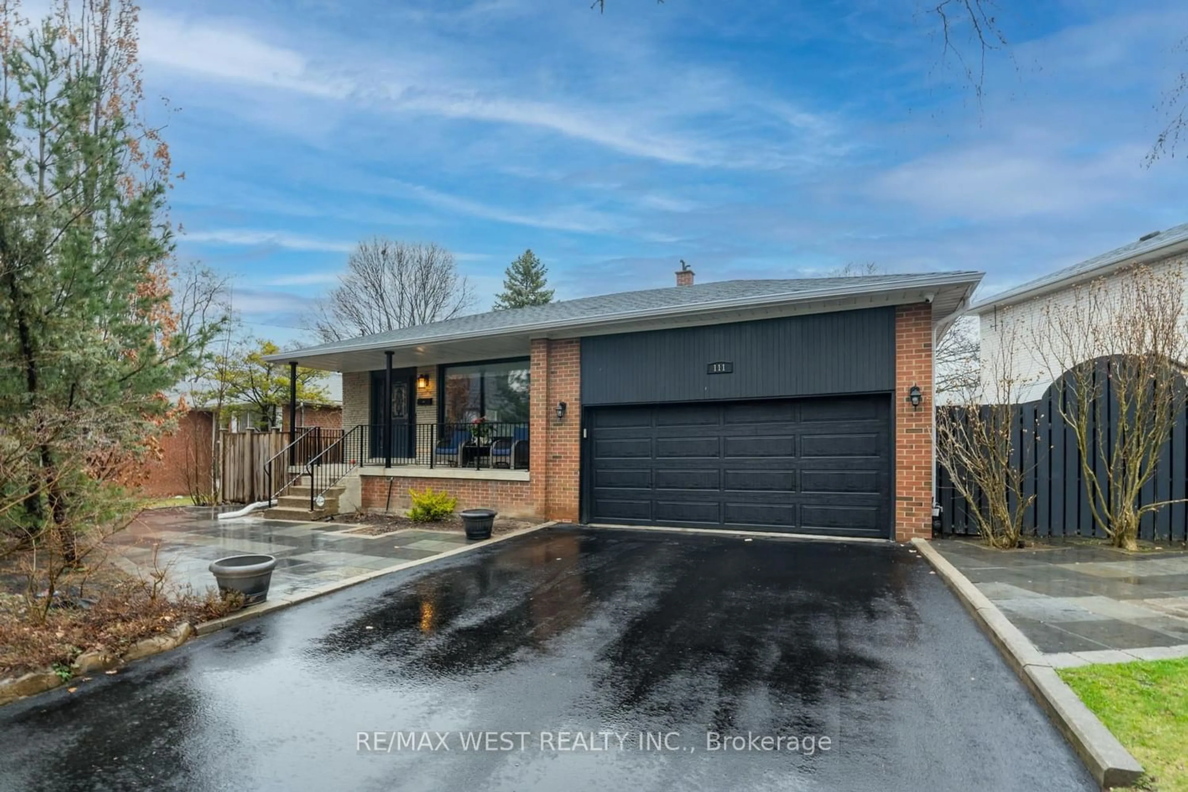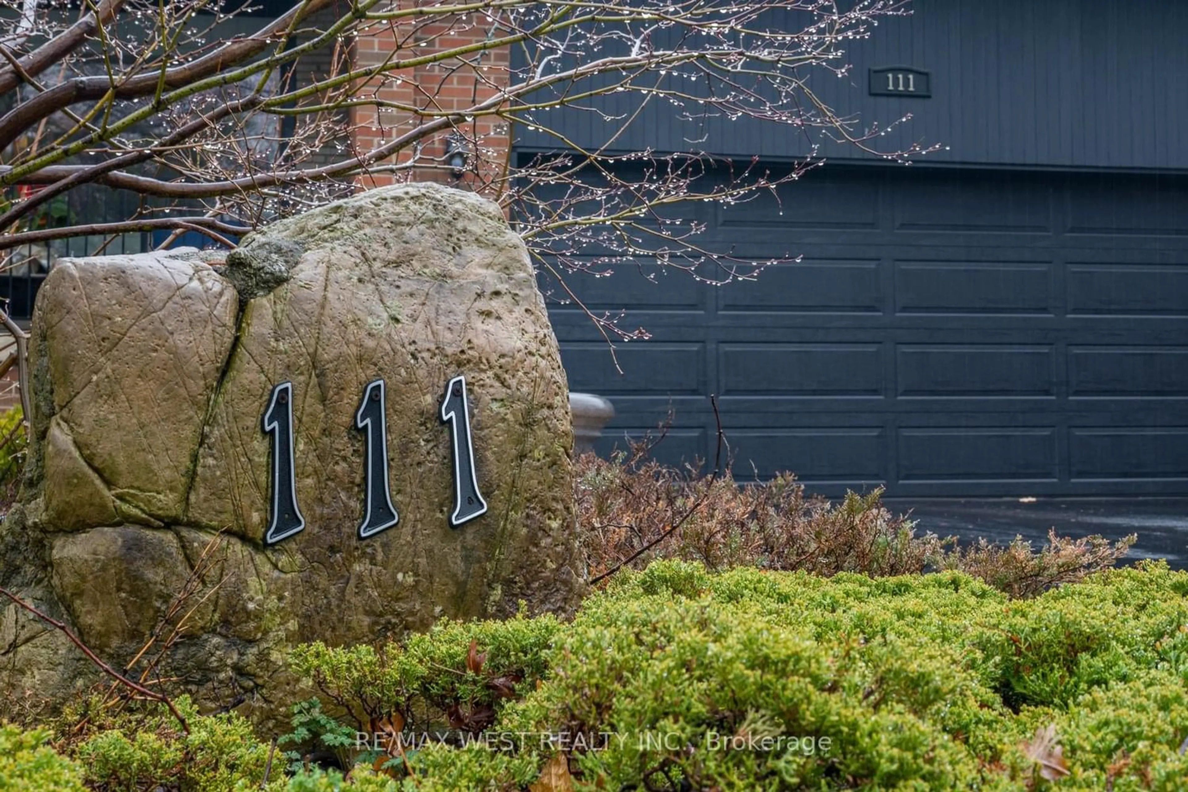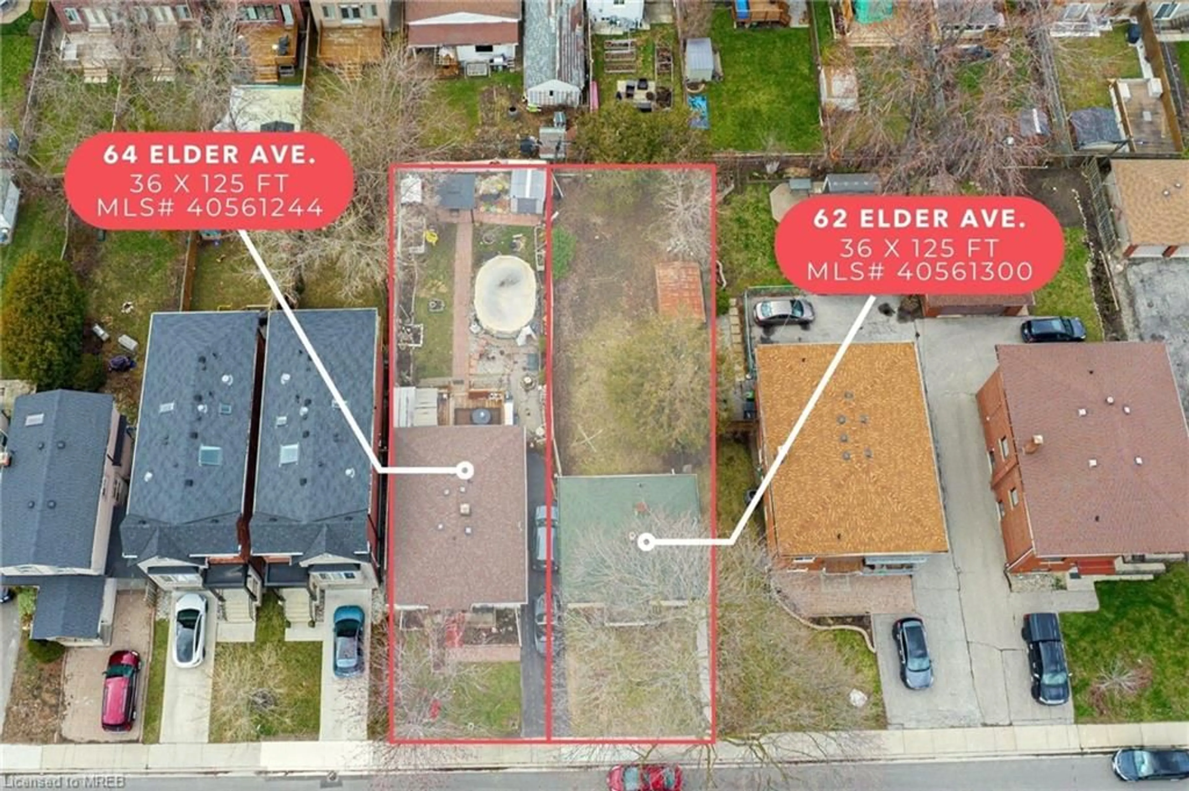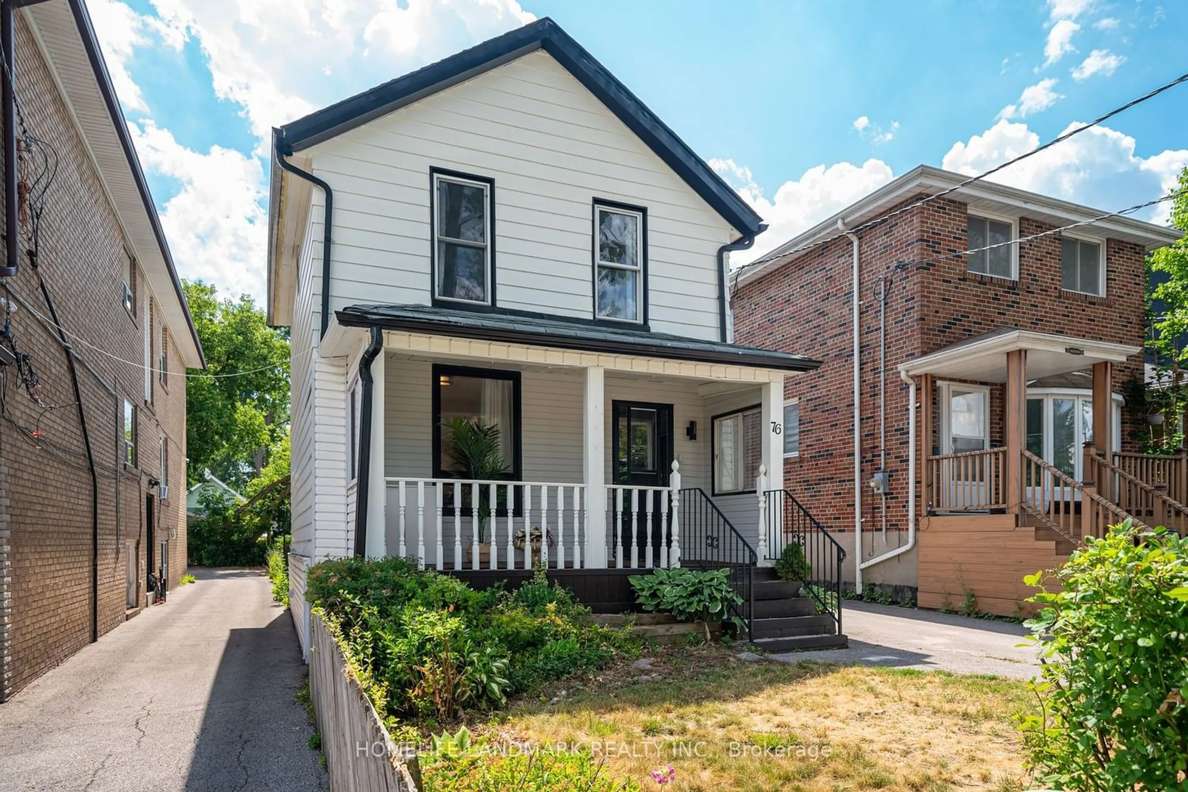111 Poynter Dr, Toronto, Ontario M9R 1L7
Contact us about this property
Highlights
Estimated ValueThis is the price Wahi expects this property to sell for.
The calculation is powered by our Instant Home Value Estimate, which uses current market and property price trends to estimate your home’s value with a 90% accuracy rate.$1,312,000*
Price/Sqft-
Days On Market16 days
Est. Mortgage$7,597/mth
Tax Amount (2023)$5,030/yr
Description
Welcome to 111 Poynter Drive, A Beautiful Executive backsplit home located in the highly desirable Kingsview Village Neighborhood. An open concept, gourmet kitchen open to the living and dining room complete with cathedral ceilings is a wonderful place to prepare dinner and entertain guests. 3 Spacious bedrooms on the upper level and an additional bedroom on the ground level. Huge family room opens to the backyard patio and pool; Perfect for family get togethers and barbecues. Large lower level rec room ready for your ideas. The backyard is an entertainers dream with an inground saltwater pool and lounge areas for relaxing and enjoying the hot summer days. Many upgrades and repairs done in recent years (see attached list) Fantastic location with easy access to highways and shopping. Do not let the opportunity to own this beautiful home pass by.
Property Details
Interior
Features
Main Floor
Living
4.17 x 4.07Open Concept / Cathedral Ceiling / Hardwood Floor
Kitchen
4.31 x 2.85Centre Island / Hardwood Floor / Granite Counter
Dining
3.59 x 3.35Hardwood Floor / Cathedral Ceiling / Balcony
Breakfast
3.36 x 1.62Breakfast Bar / Granite Counter / Hardwood Floor
Exterior
Features
Parking
Garage spaces 2
Garage type Attached
Other parking spaces 4
Total parking spaces 6
Property History
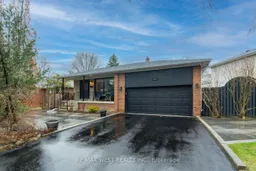 38
38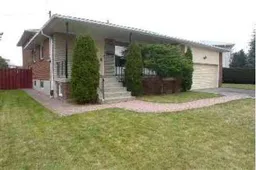 7
7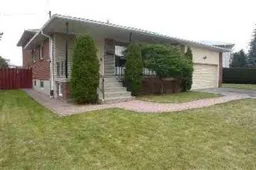 7
7Get an average of $10K cashback when you buy your home with Wahi MyBuy

Our top-notch virtual service means you get cash back into your pocket after close.
- Remote REALTOR®, support through the process
- A Tour Assistant will show you properties
- Our pricing desk recommends an offer price to win the bid without overpaying
