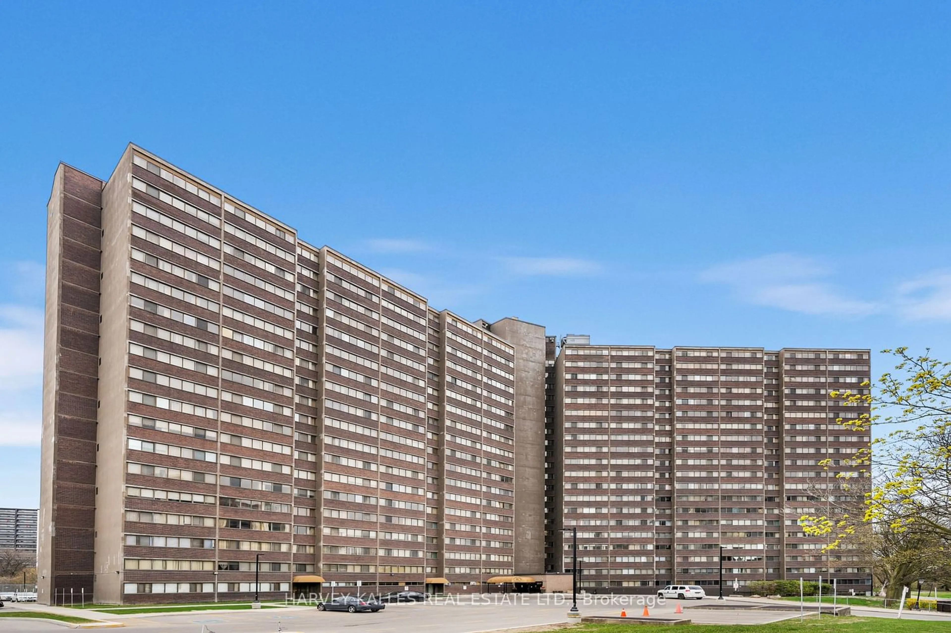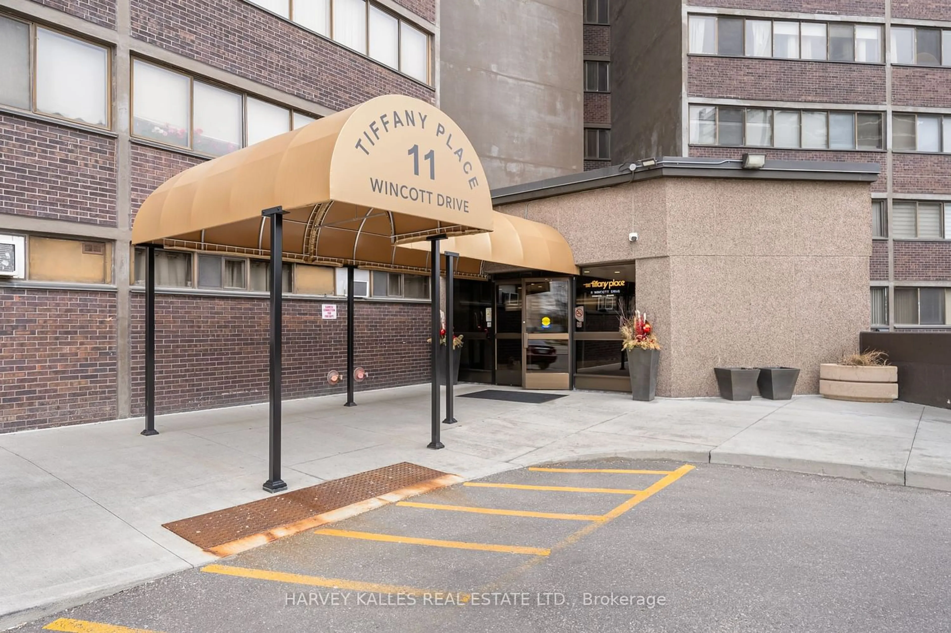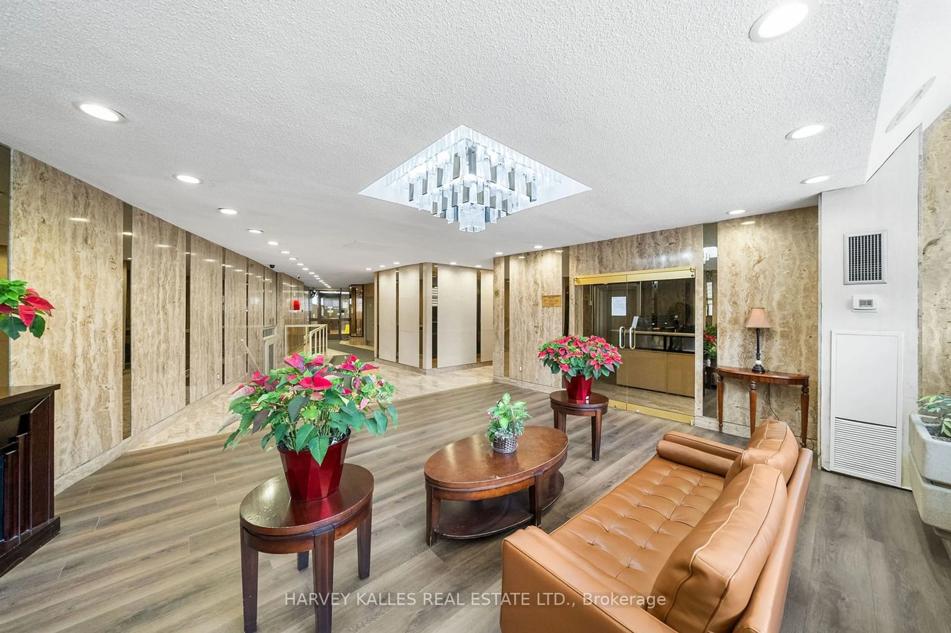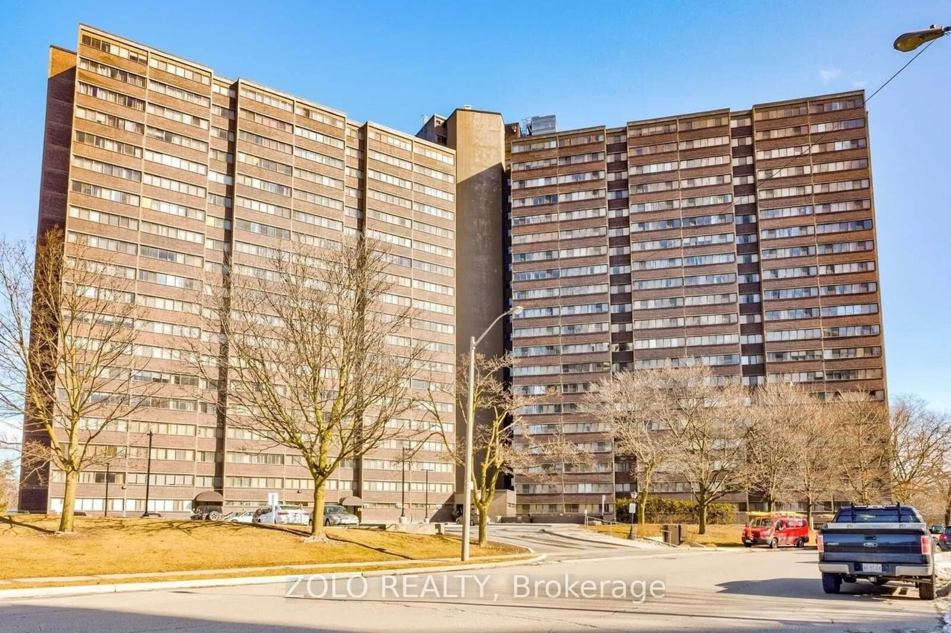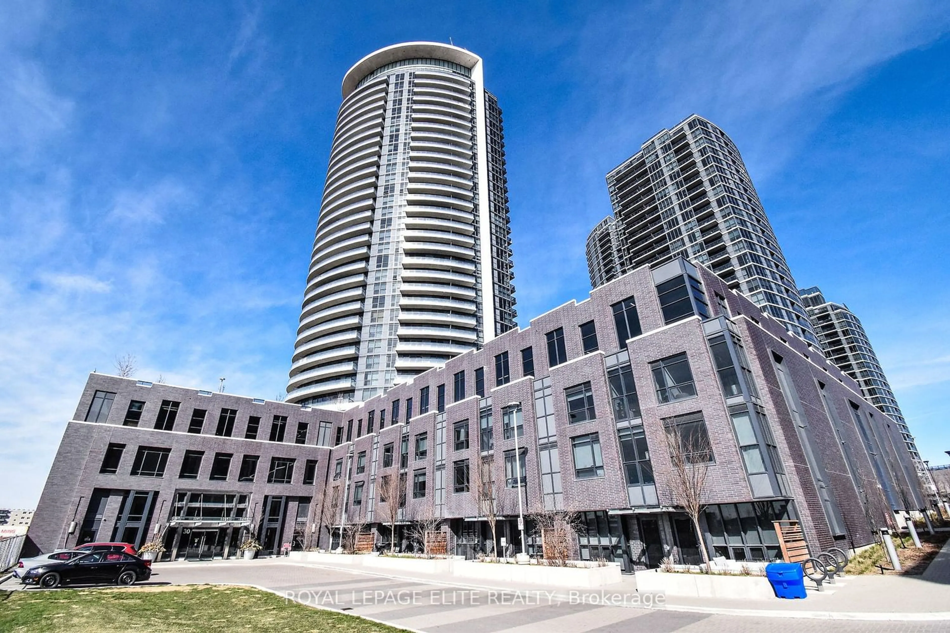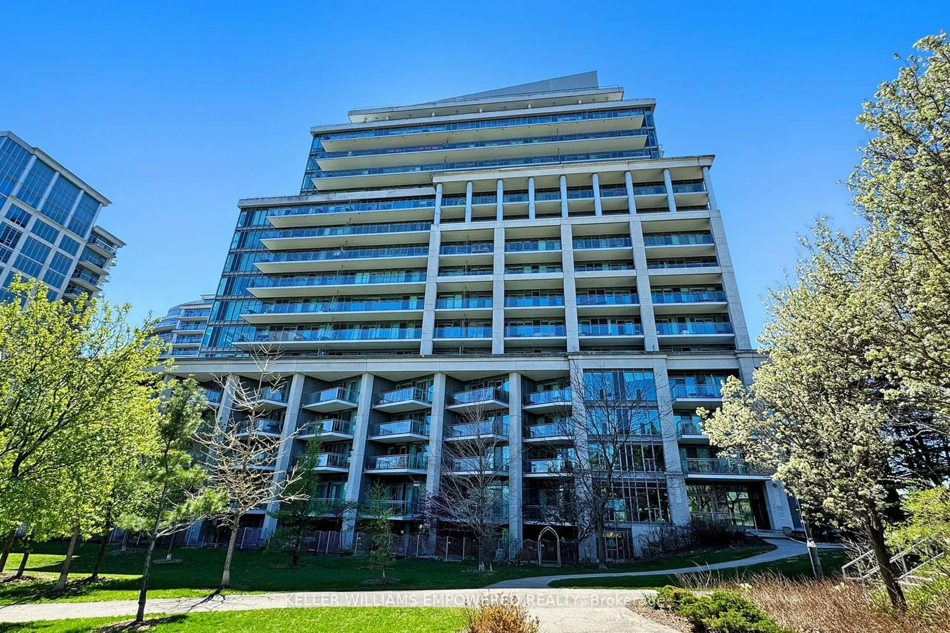11 Wincott Dr #612, Toronto, Ontario M9R 2R9
Contact us about this property
Highlights
Estimated ValueThis is the price Wahi expects this property to sell for.
The calculation is powered by our Instant Home Value Estimate, which uses current market and property price trends to estimate your home’s value with a 90% accuracy rate.$554,000*
Price/Sqft$395/sqft
Days On Market14 days
Est. Mortgage$2,534/mth
Maintenance fees$968/mth
Tax Amount (2023)$1,700/yr
Description
Rare find in heart of Etobicoke! Wont Last! - Welcome to this absolutely spacious SPLIT-LEVEL condominium apartment that boasts 3 BEDROOMS, 2 BATHROOMS, a very large BALCONY (BBQ allowed), 2 separate entrances, a rare 2 PARKING spots, with over 1,400 SQUARE FEET of living space! Experience the luxuries of a multi-level detached home with the luxuries (AND PRICETAG) of condo livingall-in-one! Great opportunity for first time home buyers, investors or those budget conscious home buyers! At $420/square feet, this property offers an abundance of living space at an amazing price tag in Toronto! Enjoy your large balcony overlooking the beautiful unobstructed views of Wincott Wetland and the Toronto skyline. Close to HWY 401, 409, 27, shopping, amenities, public transportation and more! Maintenance is all inclusive and also includes cable and high-speed internet! Amenities include pool, gym, sauna and games room. 24 Hour concierge service. Pets Allowed. VIRTUALLY DECLUTTERED PHOTOS. Happy showings!
Property Details
Interior
Features
Main Floor
Kitchen
3.47 x 2.40Walk Through / Tile Floor / Backsplash
Living
6.00 x 3.65O/Looks Dining / Broadloom / Se View
Dining
3.22 x 2.47O/Looks Living / Large Window / W/O To Balcony
Exterior
Features
Parking
Garage spaces 2
Garage type Underground
Other parking spaces 0
Total parking spaces 2
Condo Details
Inclusions
Property History
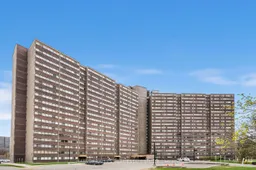 15
15Get an average of $10K cashback when you buy your home with Wahi MyBuy

Our top-notch virtual service means you get cash back into your pocket after close.
- Remote REALTOR®, support through the process
- A Tour Assistant will show you properties
- Our pricing desk recommends an offer price to win the bid without overpaying
