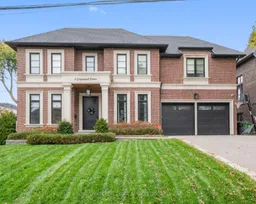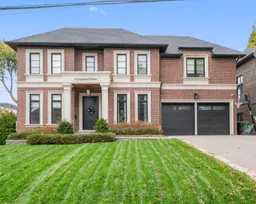WOW, WOW, WOW! Every inch of this custom-built masterpiece (2020) has been designed and finished to perfection. Set on a sought-after street in the prestigious Rosethorn community, this home is the definition of modern elegance and thoughtful design. Step inside the show-stopping foyer, where soaring ceilings and exquisite millwork set the tone for what's to come. The main floor features a private office, a designer powder room, and a formal dining room complete with a servery, wet bar, and walk-in pantry - perfect for entertaining. The open concept kitchen, family room, and casual dining area overlook the beautifully landscaped backyard and inground pool. The chef's kitchen boasts a large centre island, Quartz countertops, top of the line appliances, and abundant storage. Main floor family room is truly breathtaking, featuring 21 foot ceilings, a gas fireplace, and gorgeous full-height wainscotting above the fireplace that adds a touch of timeless sophistication. A mud/laundry room with garage access, custom cabinetry, and a walk out to the yard completes the main level. Upstairs, discover four spacious bedrooms, including a gorgeous primary retreat with a spa-like 5pc ensuite, massive walk-in closet, and built-in vanity/workspace. One additional bedroom enjoys its own 3pc ensuite, while the remaining bedrooms share a beautifully appointed 5pc bath. The lower level continues to impress with a 5th bedroom, a glass-enclosed gym, and a massive recreation/games room with a fireplace and built-ins. Large windows fill the space with natural light, plus ample storage plus a 3pc bath. Outside, your backyard oasis awaits - featuring a covered patio with built-in speakers, inground pool, and multiple lounging areas ideal for family fun and entertaining. Additional highlights include a 2 car attached garage with wall storage, a private driveway, and an unbeatable location in the highly coveted Rosethorn neighbourhood.
Inclusions: All Existing Appliances (Wolf 6pc gas stove, Ventahood fan, Miele wall oven, Miele steam oven, Subzero fridge/freezer, Whirlpool bar fridge, Whirlpool washer & dryer); all existing light fixtures, all existing window coverings; built-ins throughout; padded gym floor; mirror wall in gym; built-in speakers; inground pool & equipment; automatic garage door opener & remote(s); slatwall in garage; security system & cameras (monitoring extra).





