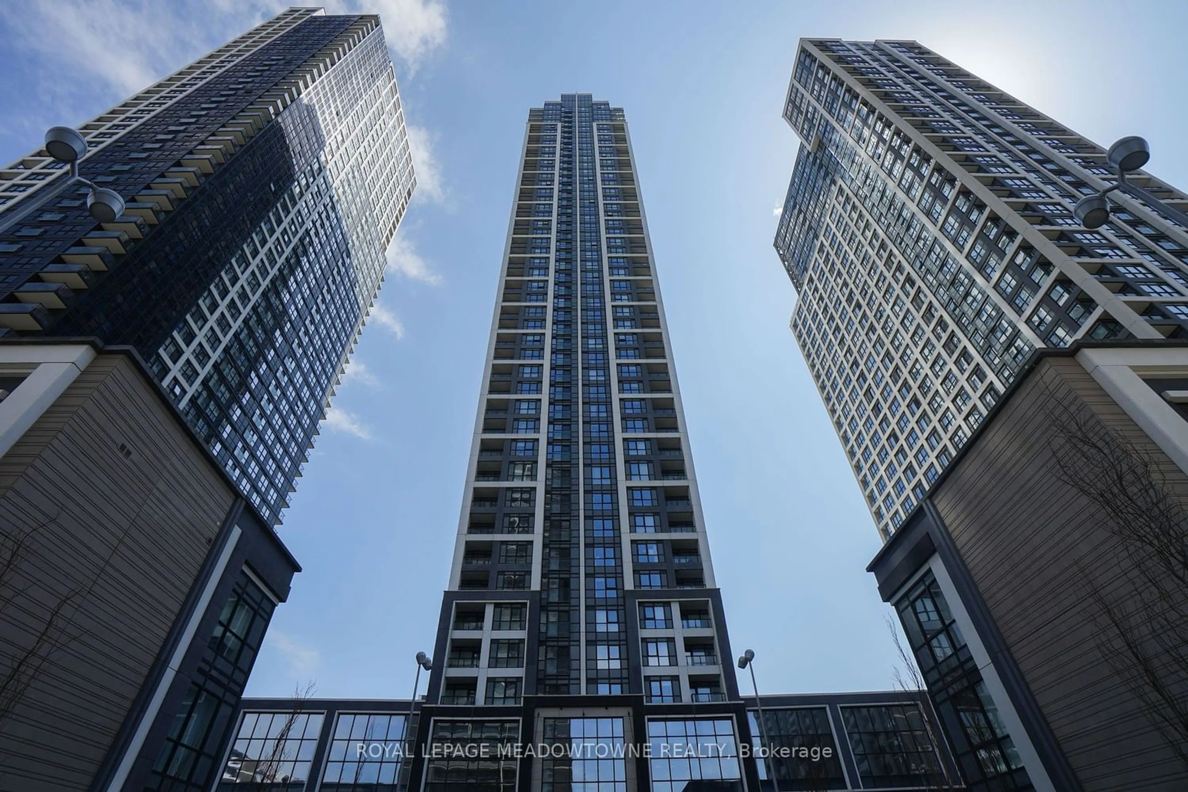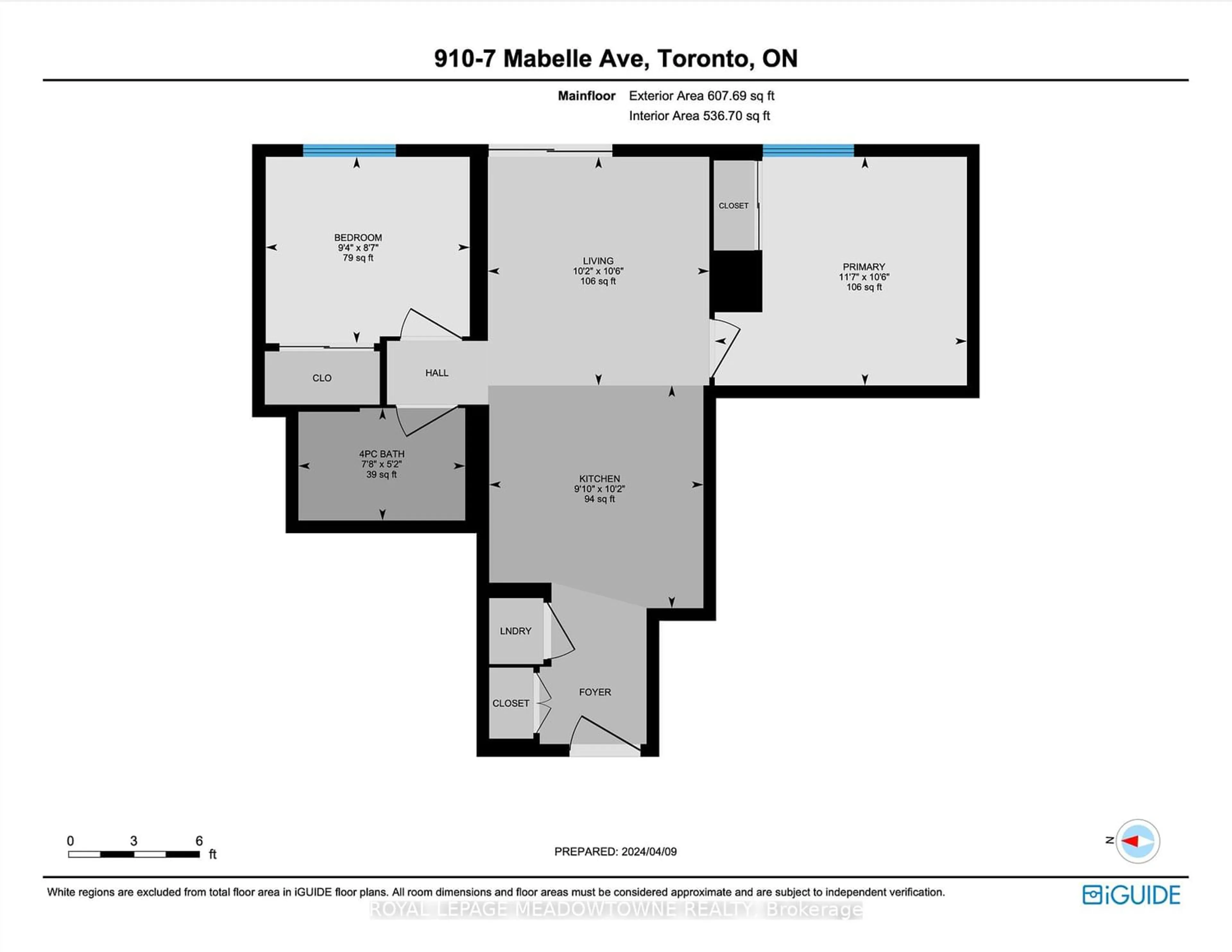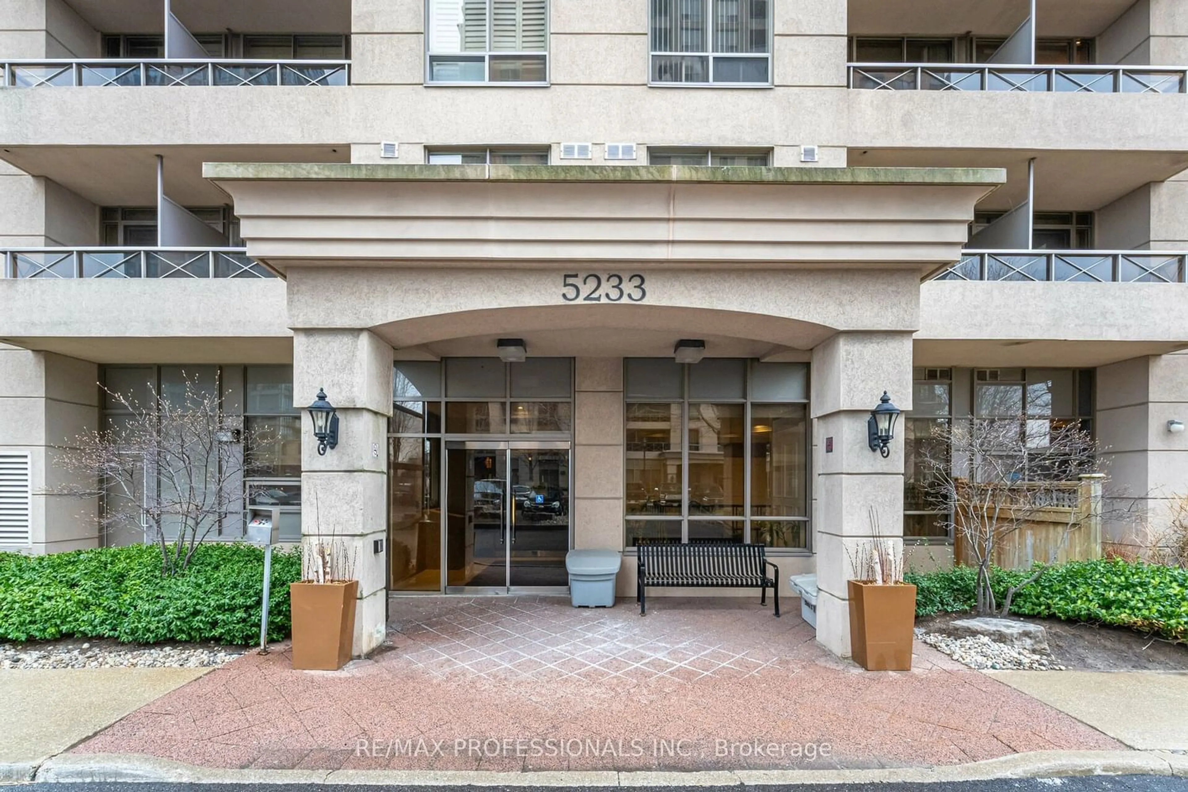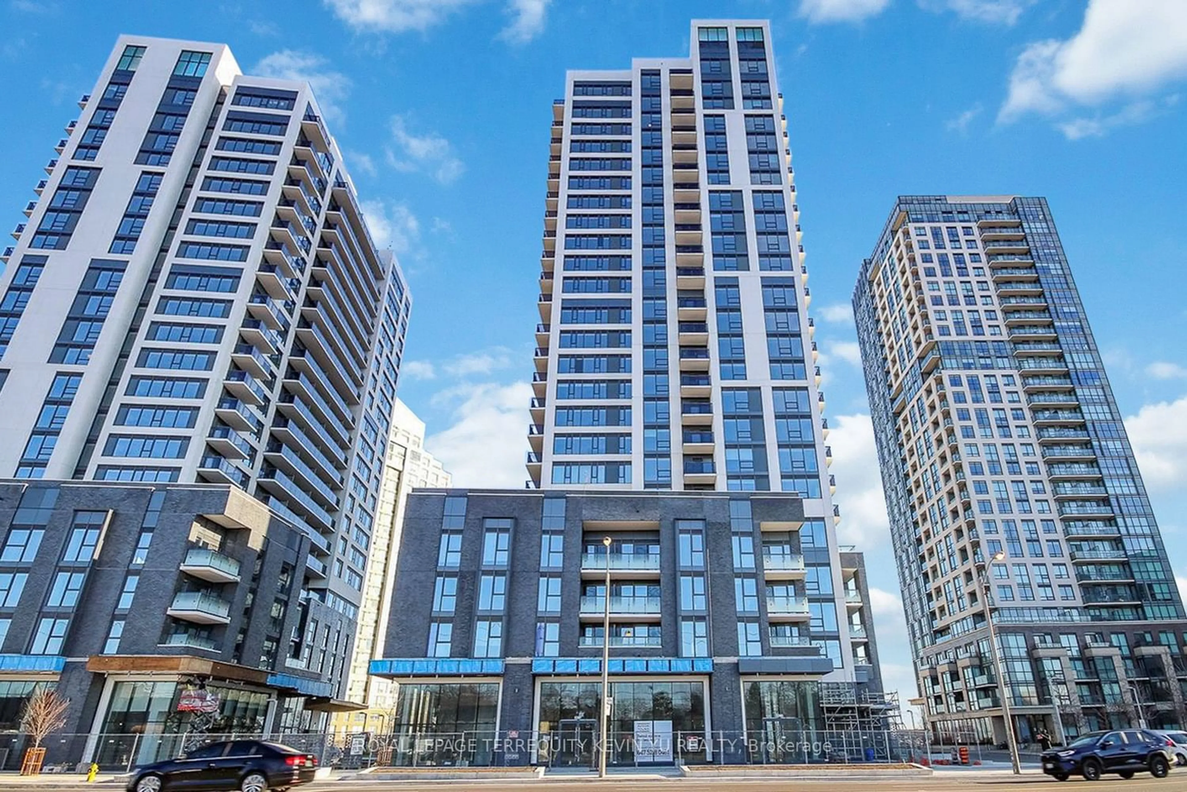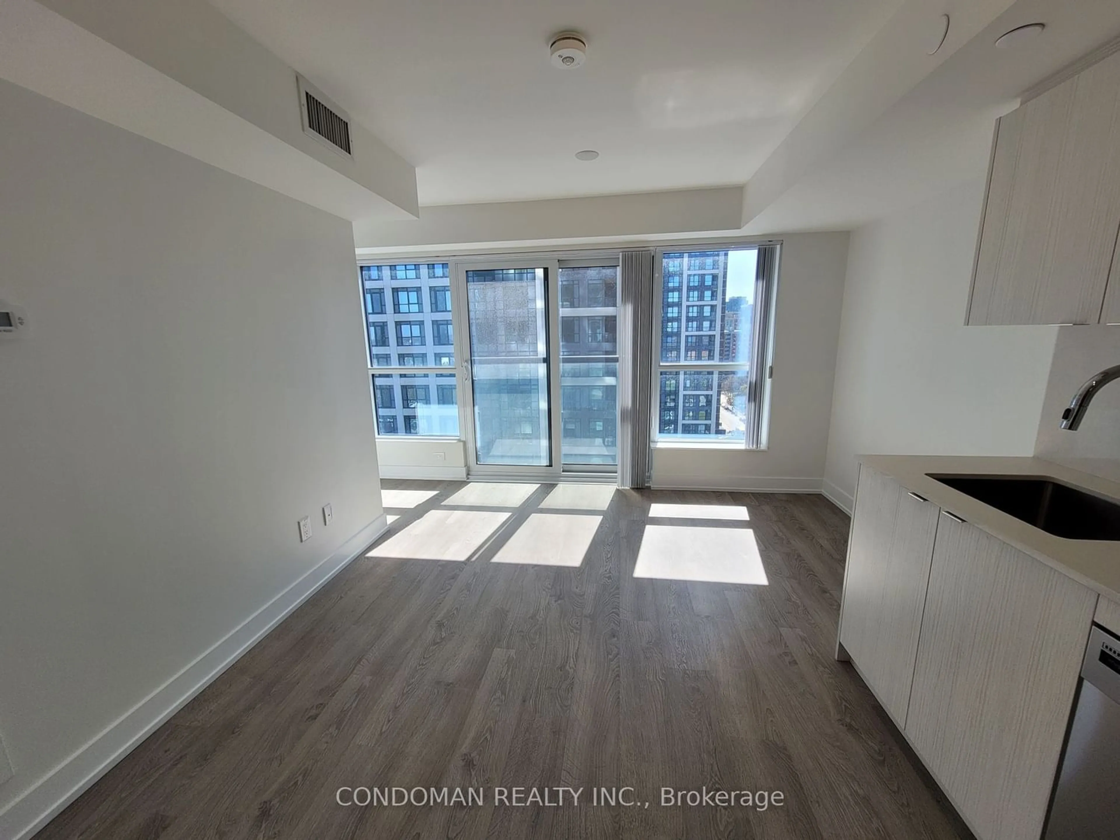7 Mabelle Ave #910, Toronto, Ontario M9A 0C9
Contact us about this property
Highlights
Estimated ValueThis is the price Wahi expects this property to sell for.
The calculation is powered by our Instant Home Value Estimate, which uses current market and property price trends to estimate your home’s value with a 90% accuracy rate.$560,000*
Price/Sqft$960/sqft
Days On Market4 days
Est. Mortgage$2,663/mth
Maintenance fees$479/mth
Tax Amount (2023)$2,319/yr
Description
Experience city living at its finest in this two-bedroom, one-bathroom Tridel built condo nestled on the 9th floor of the centre tower at Islington Terrace. With its prime location just steps away from Islington station, accessing the heart of the city is effortless whether you prefer walking, utilizing public transit, or driving. Equipped with your own laundry facilities and a designated parking spot, this condo offers all the essentials for independent living while providing access to an array of recreational amenities, including yoga studios, spin classes, a gym, swimming pool, hot tub, basketball court, and more. This unit boasts a bright and modern interior, with views towards Lake Ontario and overlooking the beautifully landscaped outdoor space. Residents can relax and unwind in a serene environment featuring a parkette, BBQ areas, and ample space to bask in the outdoors. Additional perks include concierge-monitored security, individually controlled in-unit heating and cooling systems, and access to Rogers ultra-fast Fibre internet.
Property Details
Interior
Features
Flat Floor
Kitchen
3.11 x 2.99Vinyl Floor / Stainless Steel Appl
Living
3.19 x 3.09Vinyl Floor / Juliette Balcony
2nd Br
2.85 x 2.60Vinyl Floor / Mirrored Closet
Prim Bdrm
3.52 x 3.19Vinyl Floor / Mirrored Closet
Exterior
Features
Parking
Garage spaces 1
Garage type Underground
Other parking spaces 0
Total parking spaces 1
Condo Details
Amenities
Concierge, Games Room, Gym, Indoor Pool, Rooftop Deck/Garden, Visitor Parking
Inclusions
Property History
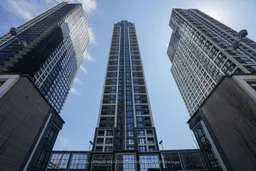 40
40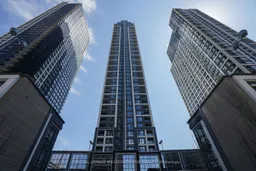 40
40Get an average of $10K cashback when you buy your home with Wahi MyBuy

Our top-notch virtual service means you get cash back into your pocket after close.
- Remote REALTOR®, support through the process
- A Tour Assistant will show you properties
- Our pricing desk recommends an offer price to win the bid without overpaying
