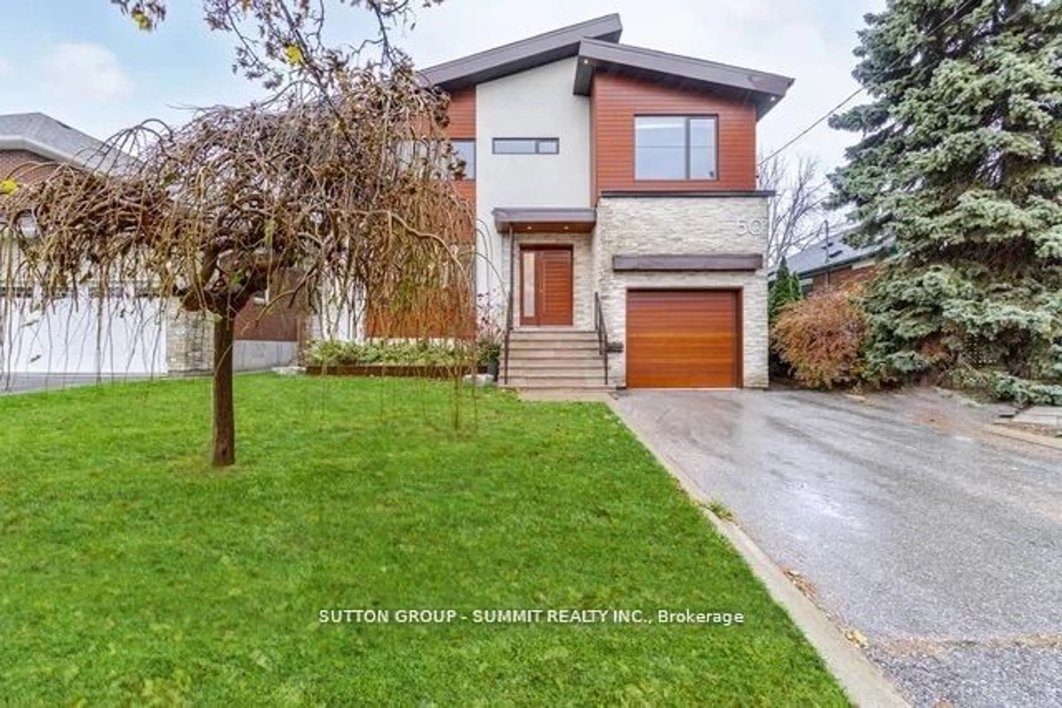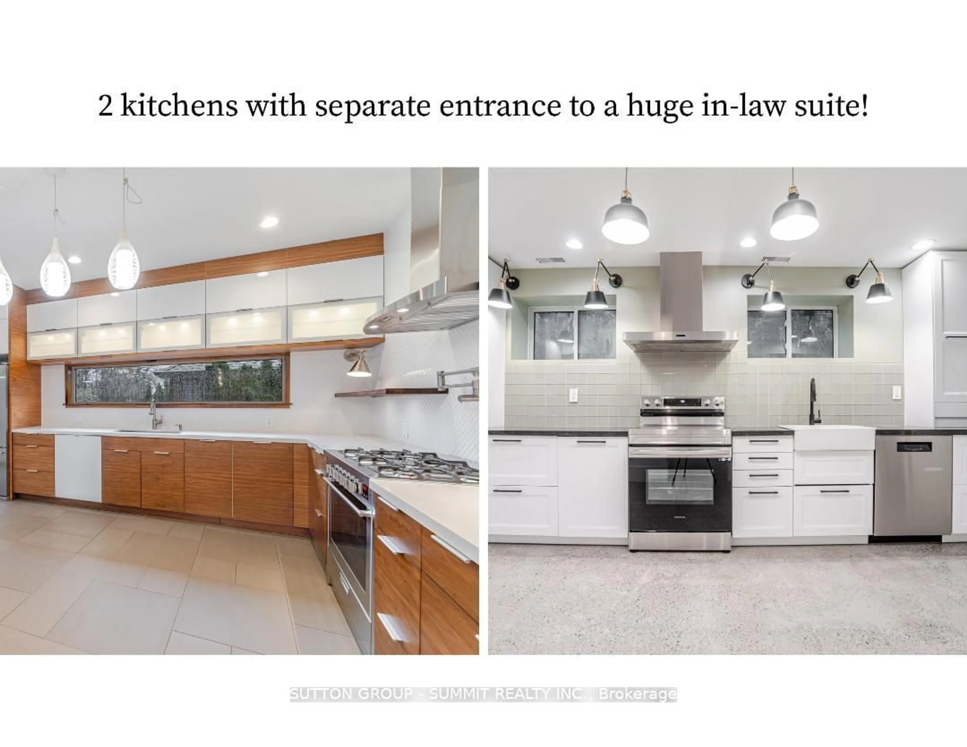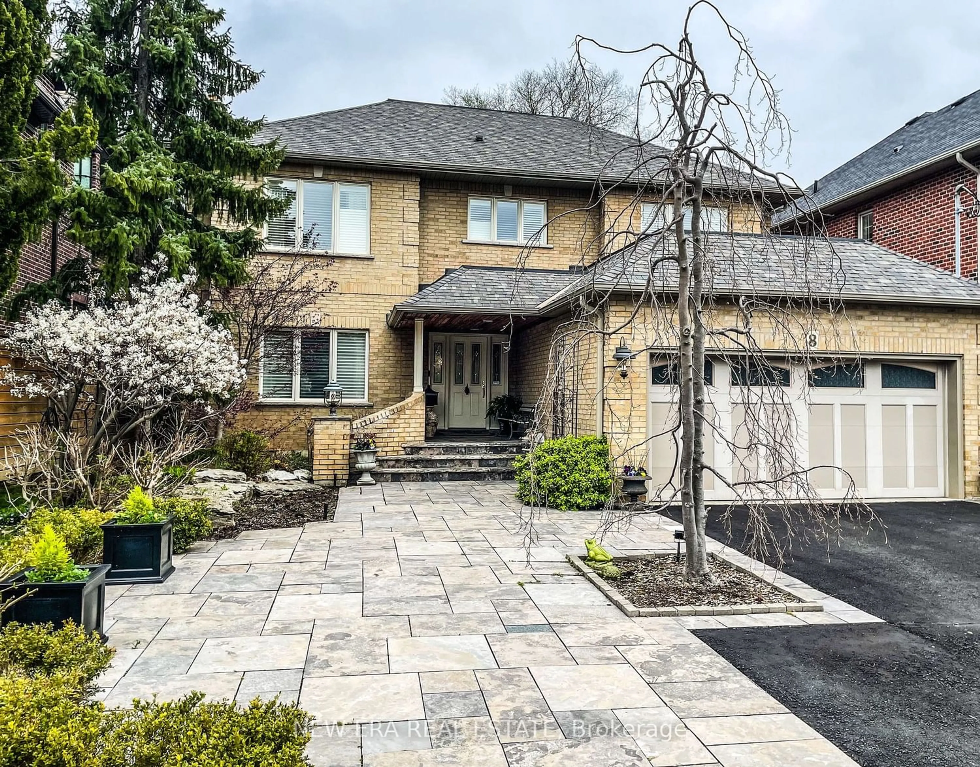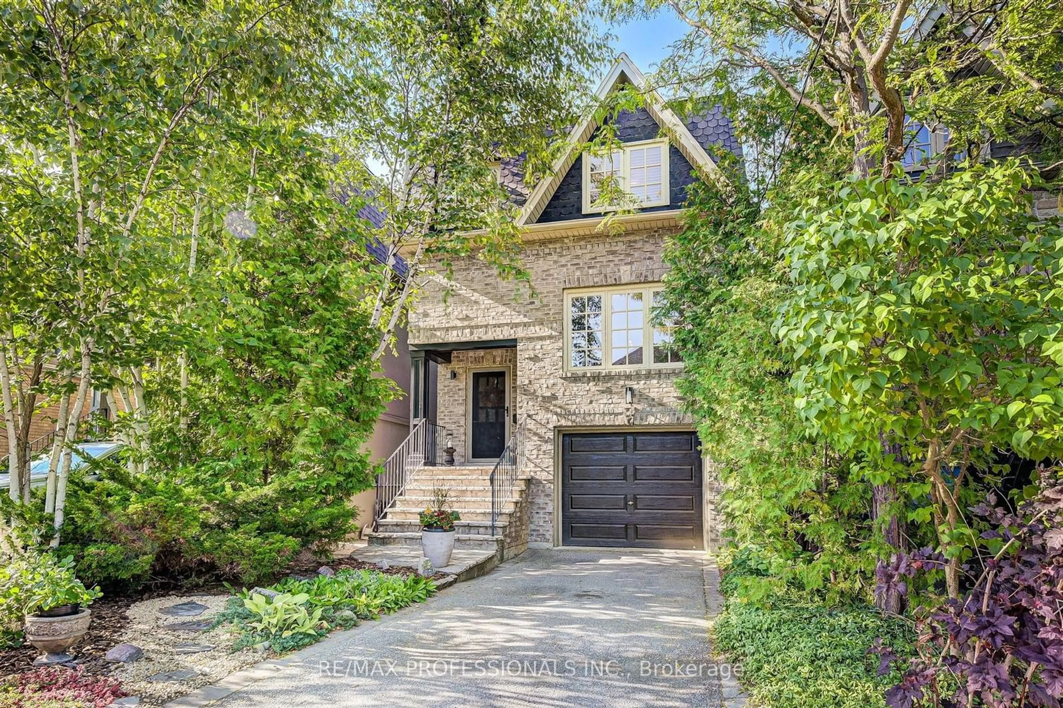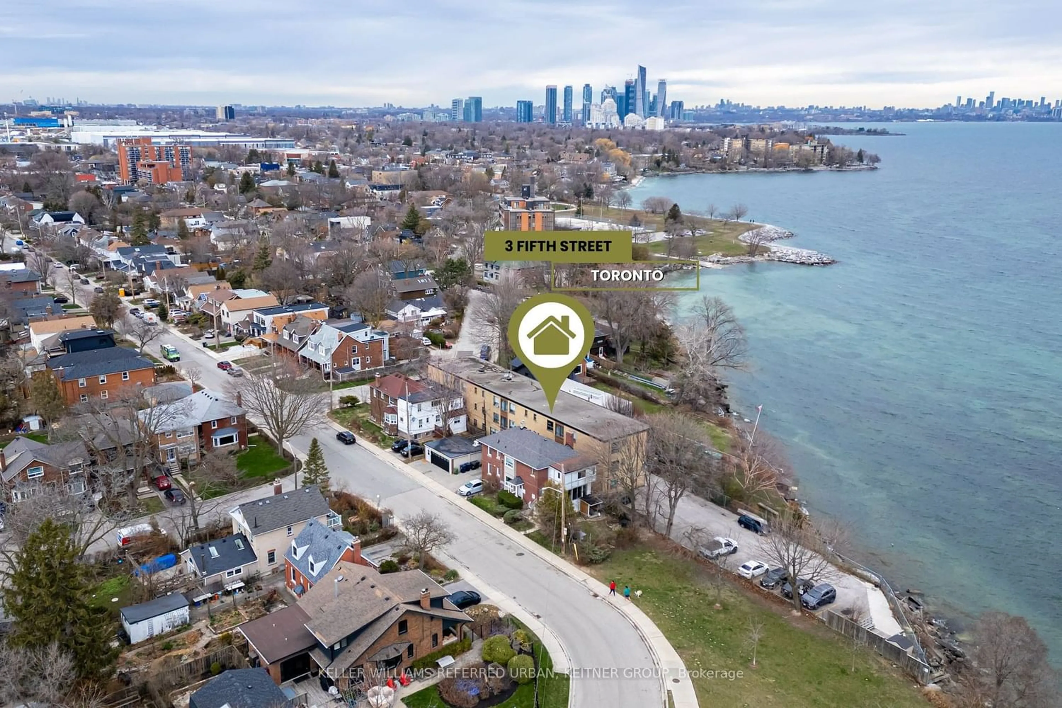50 Greenfield Dr, Toronto, Ontario M9B 1H3
Contact us about this property
Highlights
Estimated ValueThis is the price Wahi expects this property to sell for.
The calculation is powered by our Instant Home Value Estimate, which uses current market and property price trends to estimate your home’s value with a 90% accuracy rate.$2,212,000*
Price/Sqft$774/sqft
Days On Market13 days
Est. Mortgage$10,732/mth
Tax Amount (2023)$9,721/yr
Description
Executive, luxurious custom beauty in a high demand neighbourhood with many large rebuilds on the street! Gorgeous bright basement nanny suite with separate entrance and laundry. So many quality upgrades, some of which include 2 laundry rooms, cool/heat control in the bedrooms for a personalized temperature preference, wireless speakers, quarter sawn white oak hardwood, modern kitchen as well as R/I for island water & electricity, walnut shelving, basement with hot water R/I heating system tubes installed in the polished concrete flooring, glass ceramics, Carra marble, onyx, Emperador granite, leather finish Belvedere Granite, super insulation in walls ( R35), insulated basement slab (R15), French drain surrounding the entire home draining to the front of the property, 2 sump pumps, super high ceilings, high baseboards, drywalled garage, designer lighting, ensuite with 6 pc bath and deck & so much more! Feels like something out of Better Homes and Gardens. Dare to compare!!
Property Details
Interior
Features
2nd Floor
Laundry
Ceramic Floor
Prim Bdrm
4.02 x 5.73Hardwood Floor / 6 Pc Ensuite / Balcony
2nd Br
4.36 x 5.42Hardwood Floor / Closet Organizers / Picture Window
3rd Br
4.15 x 4.05Hardwood Floor / Closet Organizers / Picture Window
Exterior
Features
Parking
Garage spaces 1
Garage type Built-In
Other parking spaces 4
Total parking spaces 5
Property History
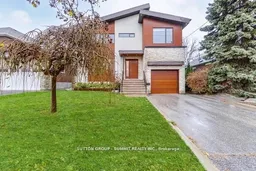 39
39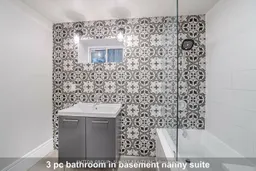 39
39Get an average of $10K cashback when you buy your home with Wahi MyBuy

Our top-notch virtual service means you get cash back into your pocket after close.
- Remote REALTOR®, support through the process
- A Tour Assistant will show you properties
- Our pricing desk recommends an offer price to win the bid without overpaying
