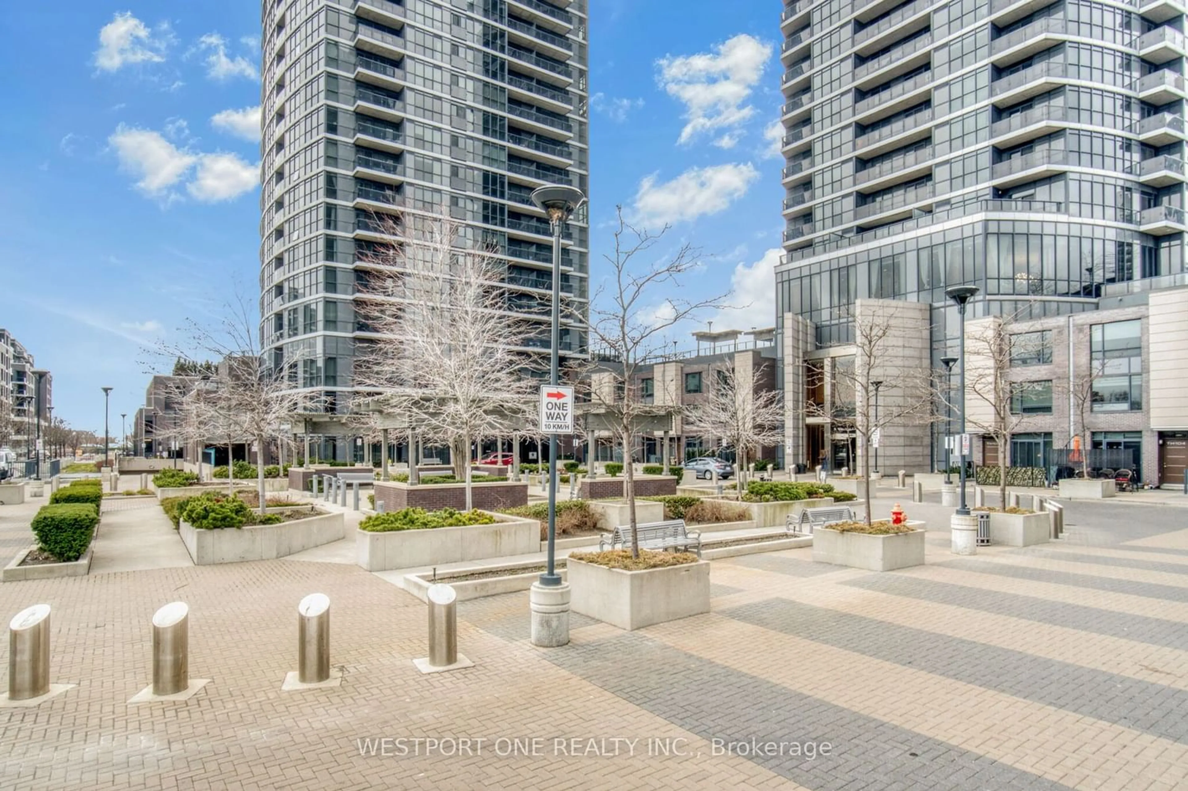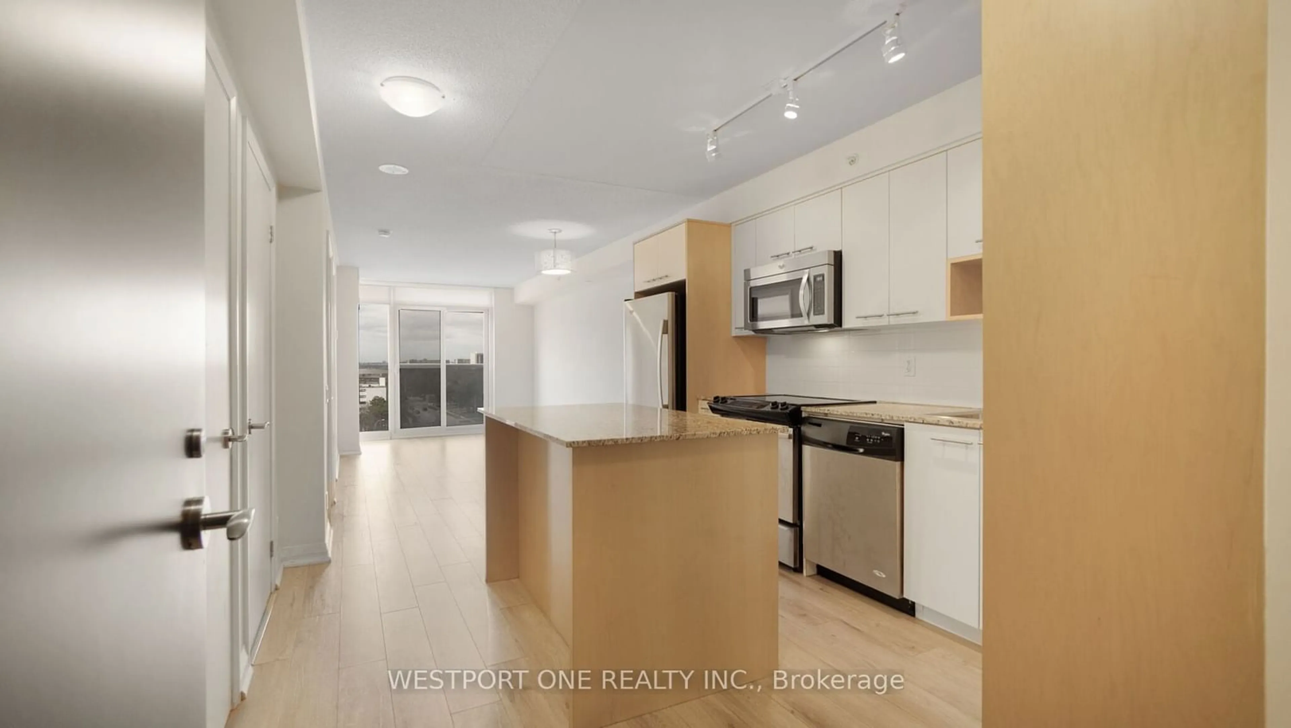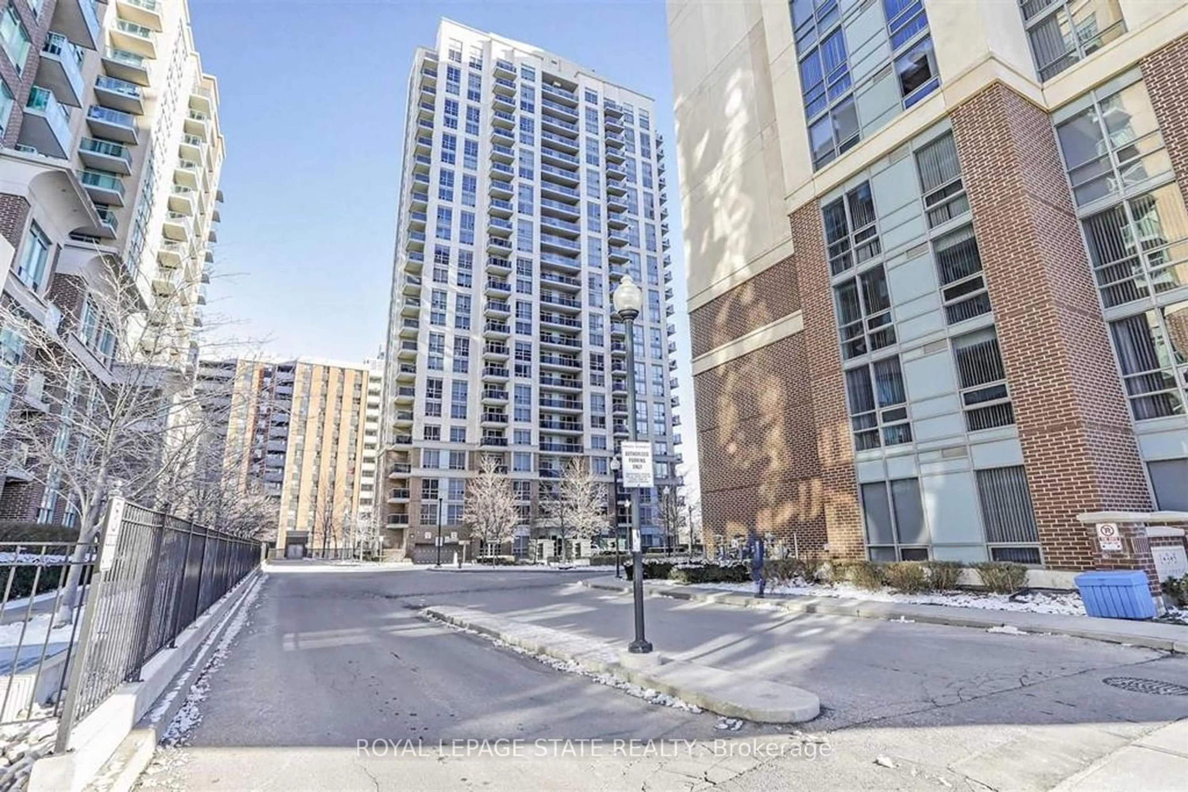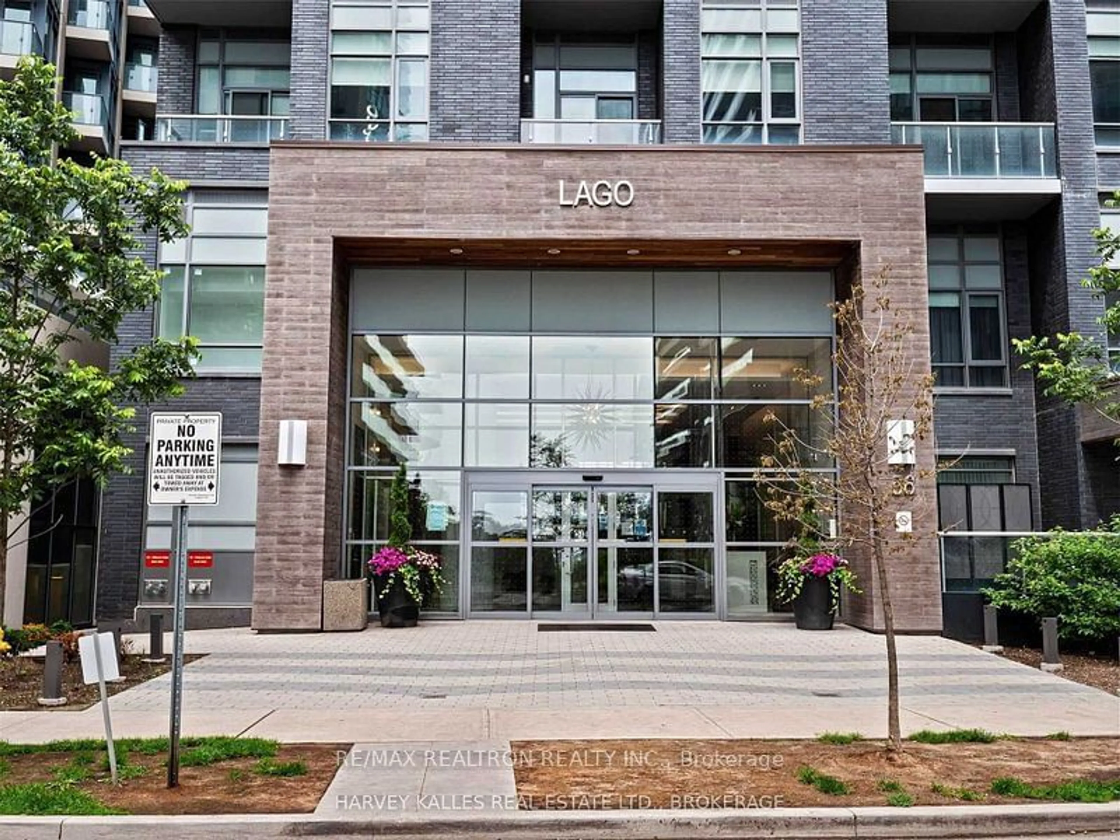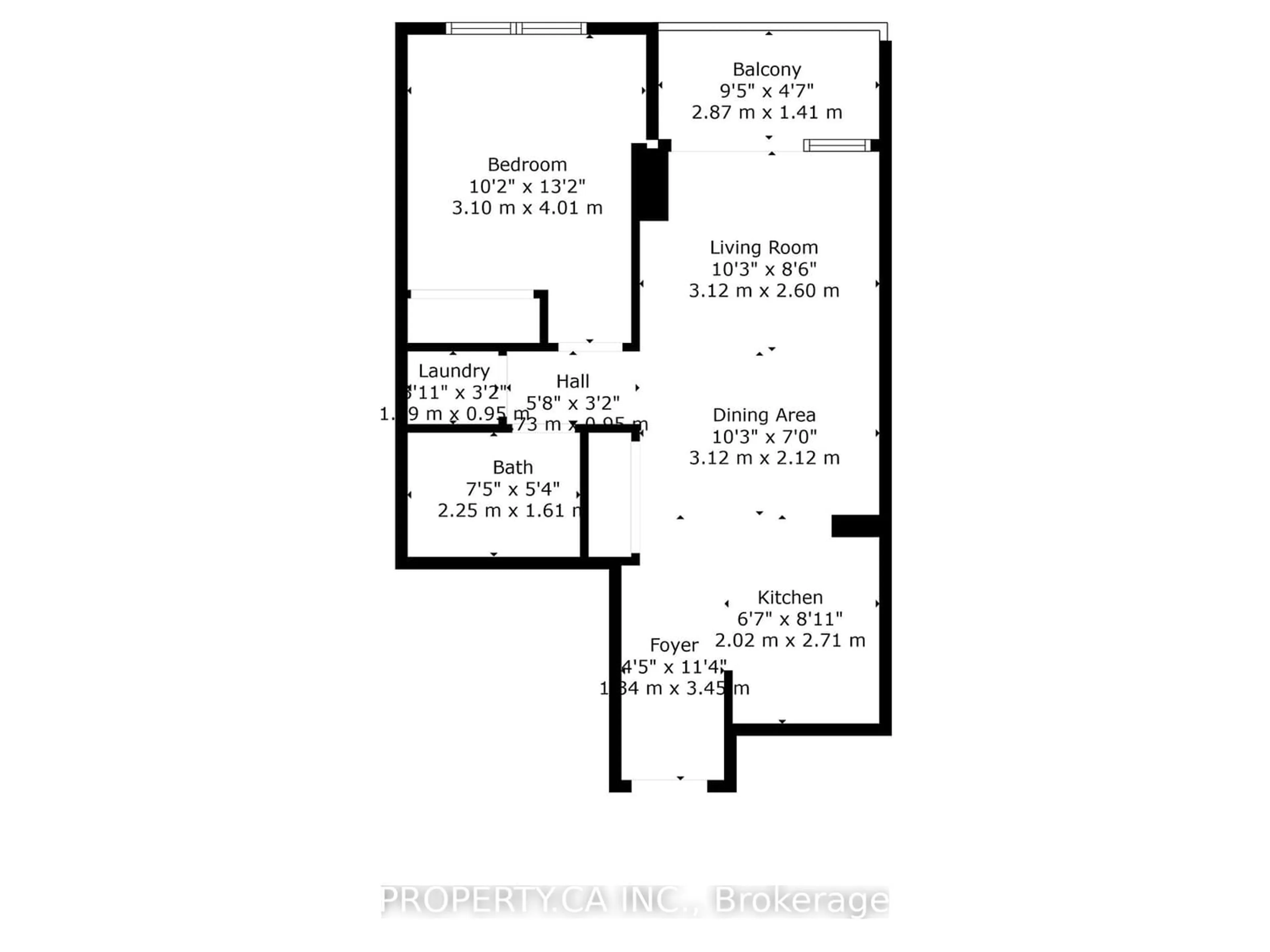5 Valhalla Inn Rd #808, Toronto, Ontario M9B 1S9
Contact us about this property
Highlights
Estimated ValueThis is the price Wahi expects this property to sell for.
The calculation is powered by our Instant Home Value Estimate, which uses current market and property price trends to estimate your home’s value with a 90% accuracy rate.$471,000*
Price/Sqft$916/sqft
Days On Market23 days
Est. Mortgage$2,143/mth
Maintenance fees$466/mth
Tax Amount (2023)$1,539/yr
Description
Bright and Spacious One Bedroom Suite at Valhalla Phase 2. Stunning Clear West View. Great Floor Plan of 562 sf.ft featuring Open Concept Layout. The Suite includes Designer Finishes, Upgraded Light Fixtures, In-Suite Alarm System. Modern Kitchen Cabinets with Large Pantry. Stainless Steel Appliances, Granite Countertops and Ceramic Backsplash. Open Concept Living is Spacious and Bright. Dining Room with Premium Laminate Flooring throughout. En-Suite Laundry. TTC and School Bus at Doorstep. Immediate access to Hwy 427/401/QEW/Gardiner Express, Downtown Toronto/Mississauga/Oakville. Proximity to Pearson Airport, Kipling Subway/Go Station, Schools, Parks, Hospitals, Fitness Centres, Sherway Gardens, Restaurants, Cinemas, Grocery Stores, Malls & Offices. . Amenities & Privileges includes 24/7 Concierge, Indoor Pool, Whirlpool, Sauna, Splash Pool, Hot Tub, BBQ Patio, Lounge, Theatre, Fitness Centre, Guest Suite, Children Activity Room, Outdoor Playground, Visitor Parking
Property Details
Interior
Features
Main Floor
Kitchen
3.54 x 2.74Modern Kitchen / Pantry / Centre Island
Br
3.54 x 2.744 Pc Ensuite / Large Closet / Large Window
Living
5.40 x 3.02West View / Large Window / Window Flr To Ceil
Dining
5.40 x 3.02Open Concept / Laminate / Breakfast Area
Exterior
Features
Parking
Garage spaces 1
Garage type Underground
Other parking spaces 0
Total parking spaces 1
Condo Details
Amenities
Bbqs Allowed, Concierge, Gym, Indoor Pool, Visitor Parking
Inclusions
Property History
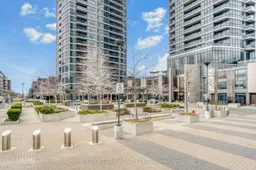 38
38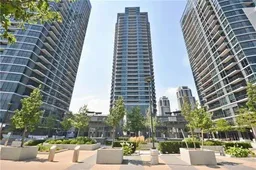 15
15Get an average of $10K cashback when you buy your home with Wahi MyBuy

Our top-notch virtual service means you get cash back into your pocket after close.
- Remote REALTOR®, support through the process
- A Tour Assistant will show you properties
- Our pricing desk recommends an offer price to win the bid without overpaying
