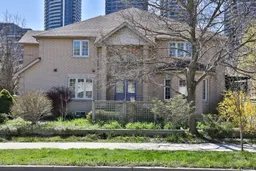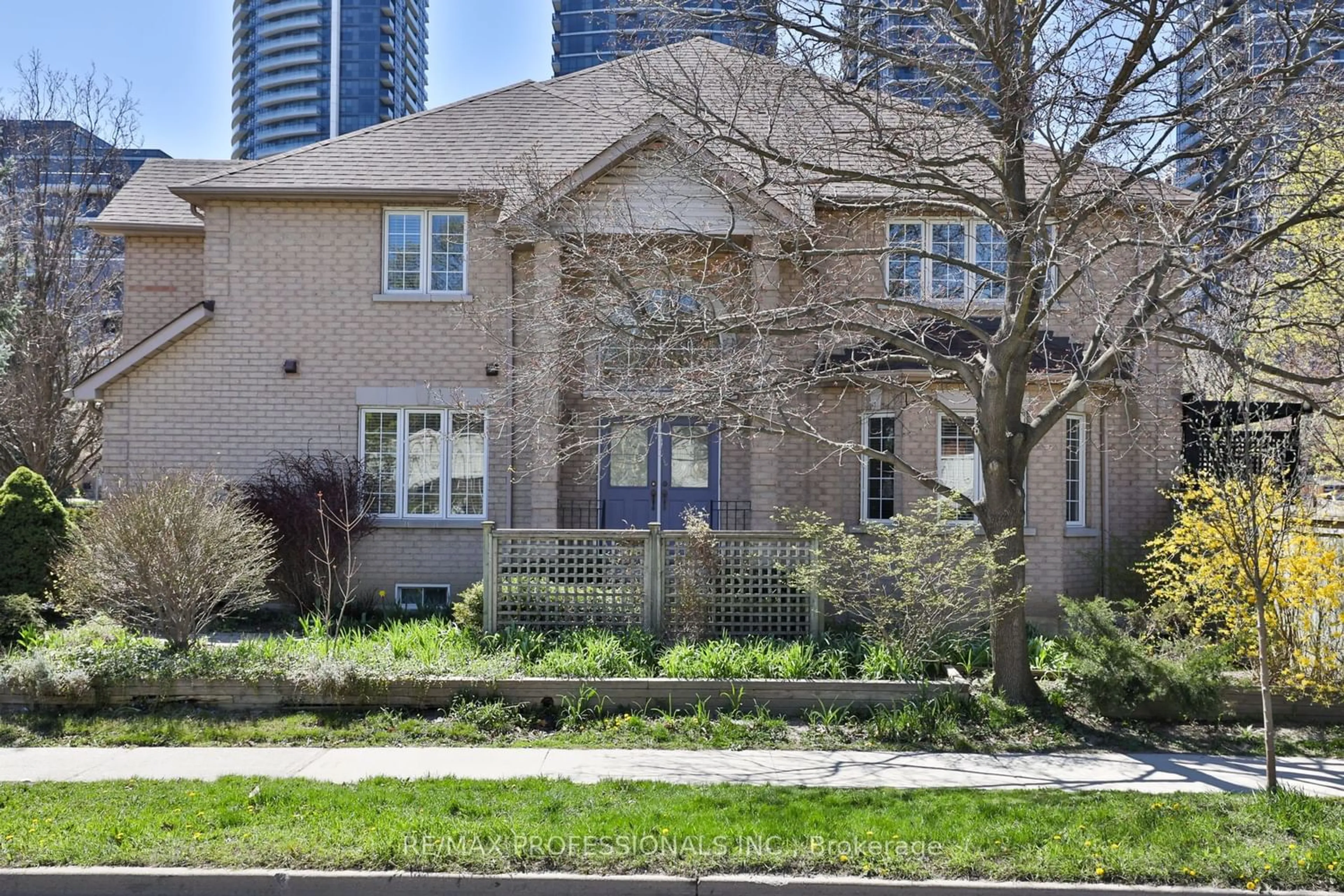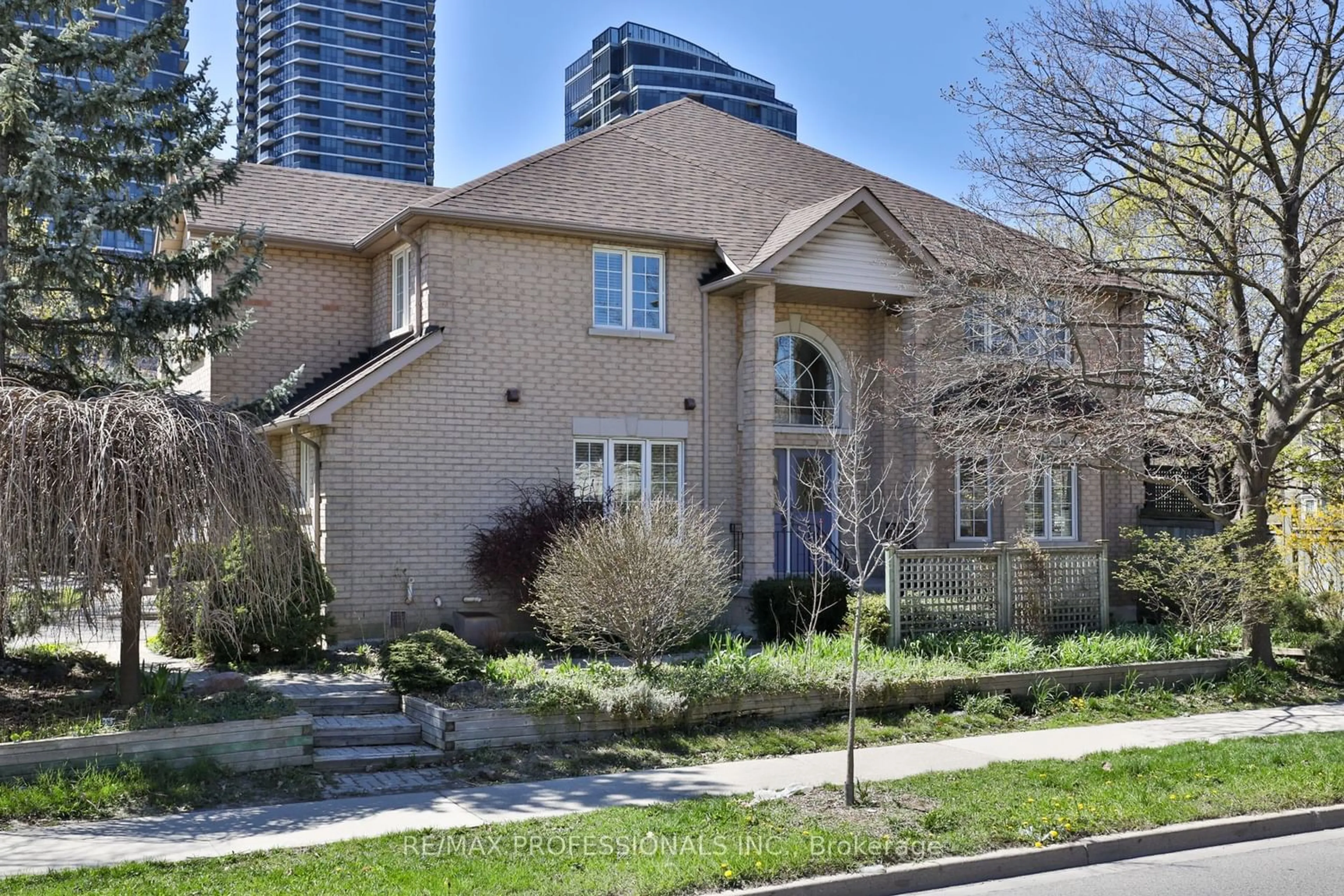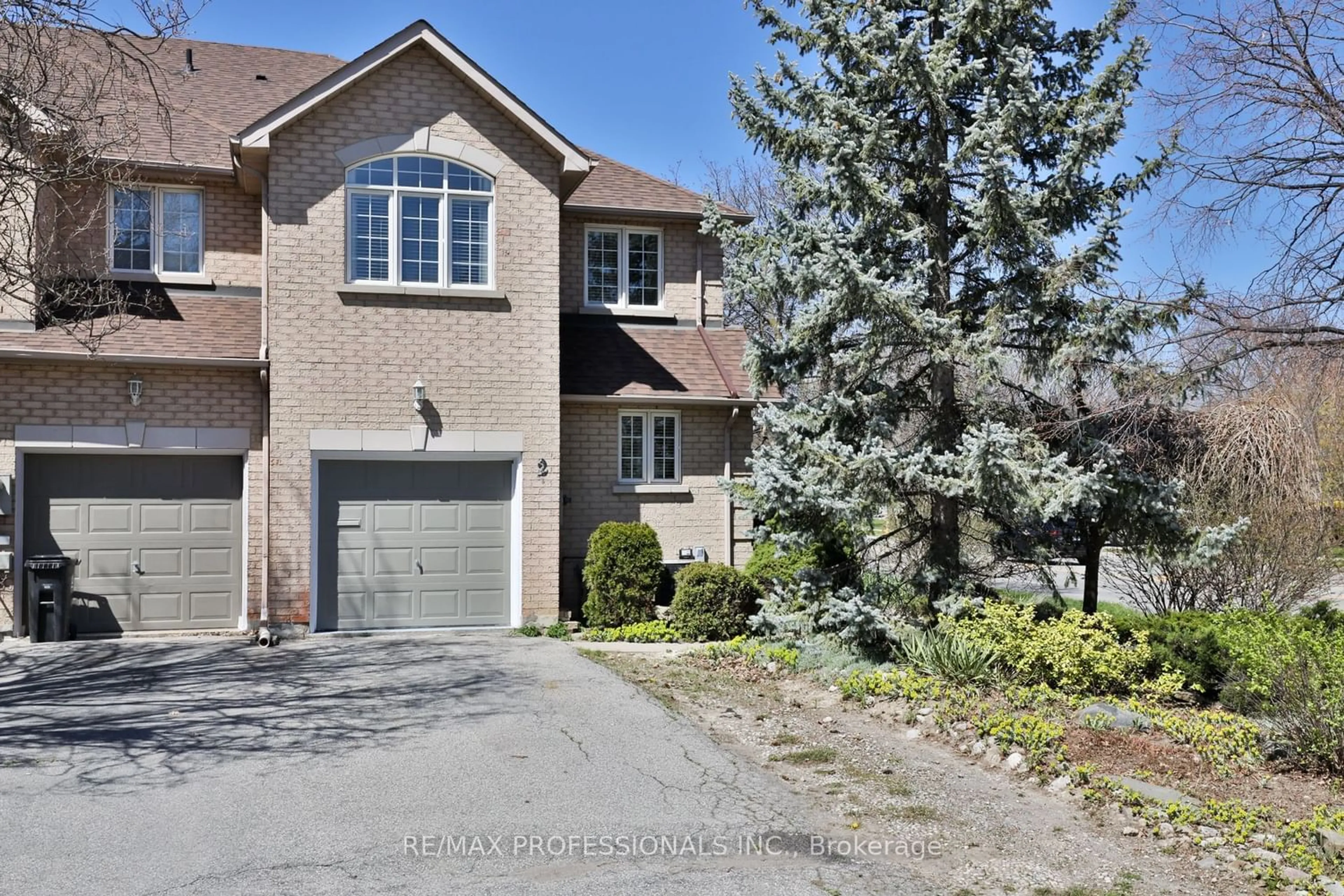2 Formula Crt, Toronto, Ontario M9B 6L4
Contact us about this property
Highlights
Estimated ValueThis is the price Wahi expects this property to sell for.
The calculation is powered by our Instant Home Value Estimate, which uses current market and property price trends to estimate your home’s value with a 90% accuracy rate.$1,160,000*
Price/Sqft-
Days On Market13 days
Est. Mortgage$5,016/mth
Tax Amount (2023)$4,464/yr
Description
Valhalla Estates presents an exceptional Freehold Townhouse situated within a secluded cul-de-sac in the vibrant heart of Etobicoke. This spacious end unit spans over 2600 square feet, inclusive of a finished lower level boasting high ceilings and abundant storage space. Upon entry through the double doors, you are greeted by a grand two-story foyer adorned with an arched window, a graceful chandelier, and convenient direct access to the garage. The combined living and dining area boasts hardwood flooring, French doors, a charming gas fireplace, and a secondary set of French doors leading out to a deck and the privately fenced yard. The bright eat-in kitchen, also featuring hardwood flooring and French doors, offers plentiful cabinetry and a double sink. A powder room completes the main level. The expansive primary bedroom boasts a walk-in closet and a 3-piece ensuite bath. Two additional bedrooms and a 4-piece bath round out the second level. Ideally located within walking distance to a plethora of amenities including shopping (Cloverdale Mall, Loblaws, Metro), and more, as well as transit options, parks, schools, and Eatonville Library. With easy highway access and less than a 10-minute drive to the airport, this home offers unparalleled convenience and comfort.
Property Details
Interior
Features
Main Floor
Foyer
3.28 x 2.79Ceramic Floor / Closet / French Doors
Living
5.26 x 3.51Hardwood Floor / Gas Fireplace / W/O To Deck
Dining
5.26 x 2.87Combined W/Living / Pot Lights / Bay Window
Kitchen
5.61 x 2.72Eat-In Kitchen / Hardwood Floor / Double Sink
Exterior
Features
Parking
Garage spaces 1
Garage type Attached
Other parking spaces 1
Total parking spaces 2
Property History
 30
30Get an average of $10K cashback when you buy your home with Wahi MyBuy

Our top-notch virtual service means you get cash back into your pocket after close.
- Remote REALTOR®, support through the process
- A Tour Assistant will show you properties
- Our pricing desk recommends an offer price to win the bid without overpaying




