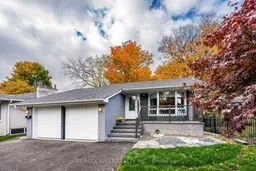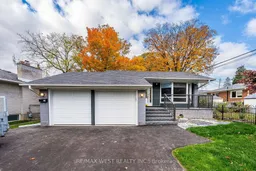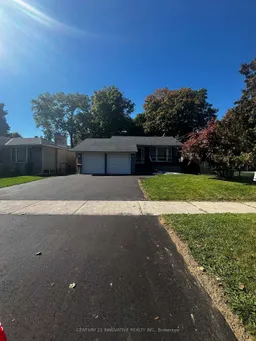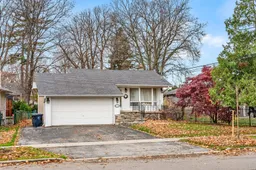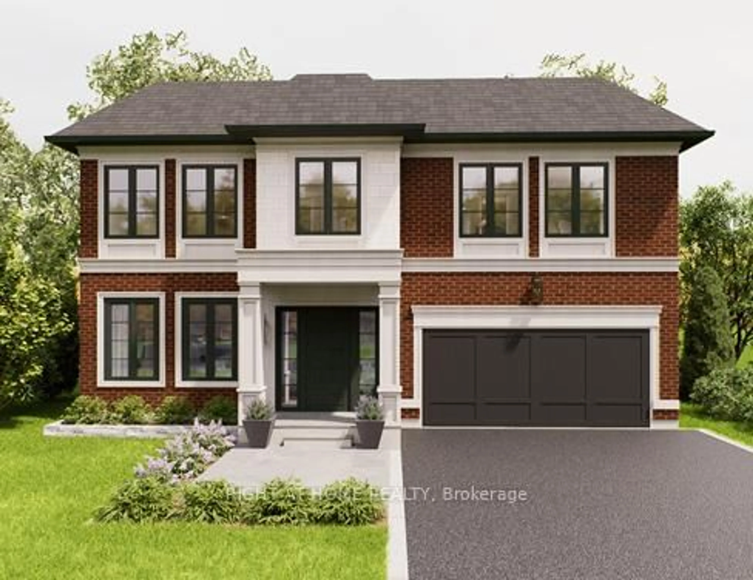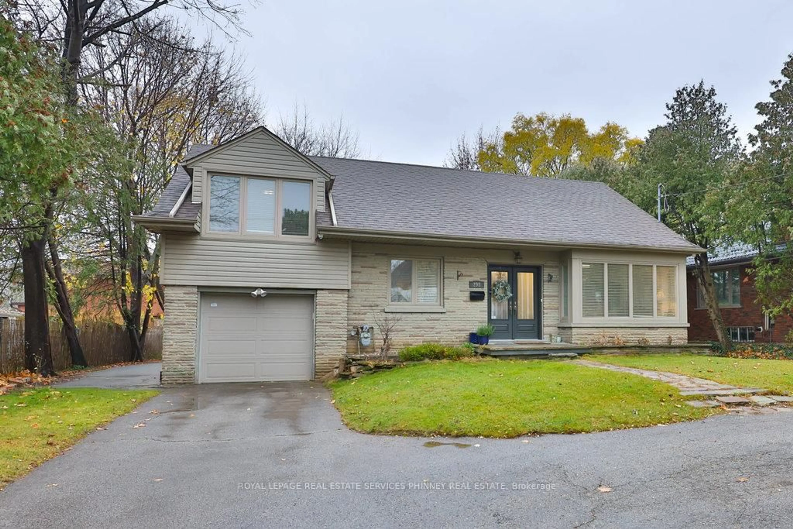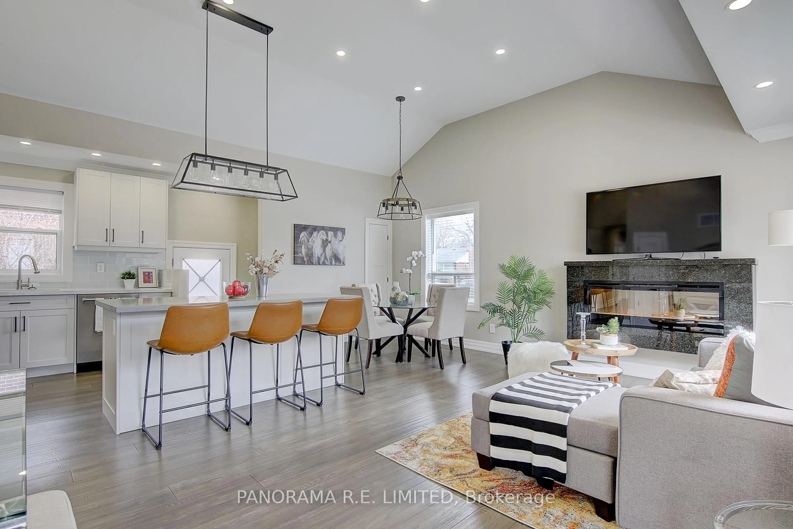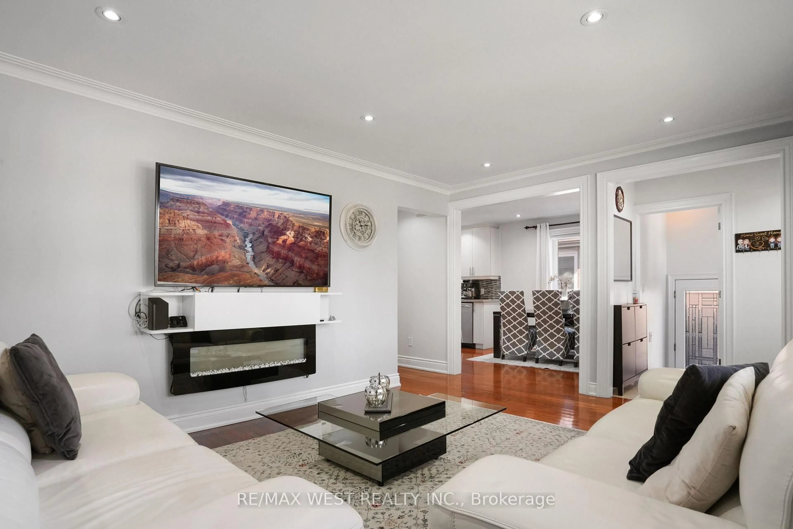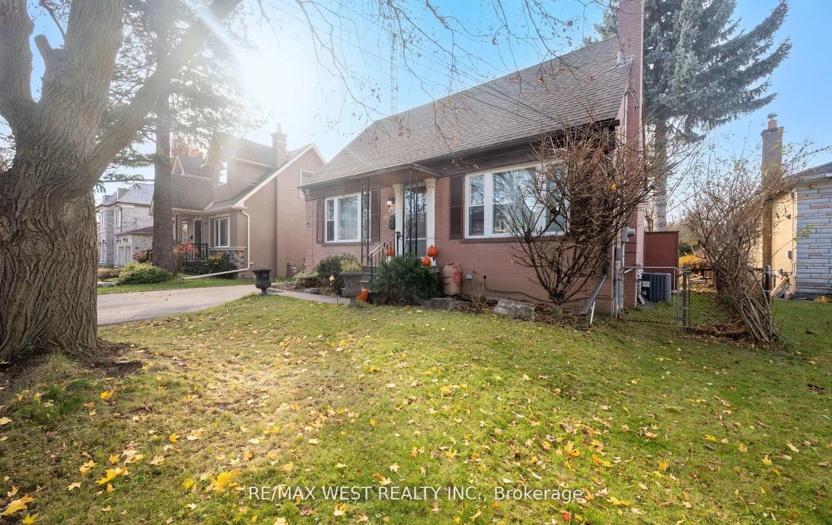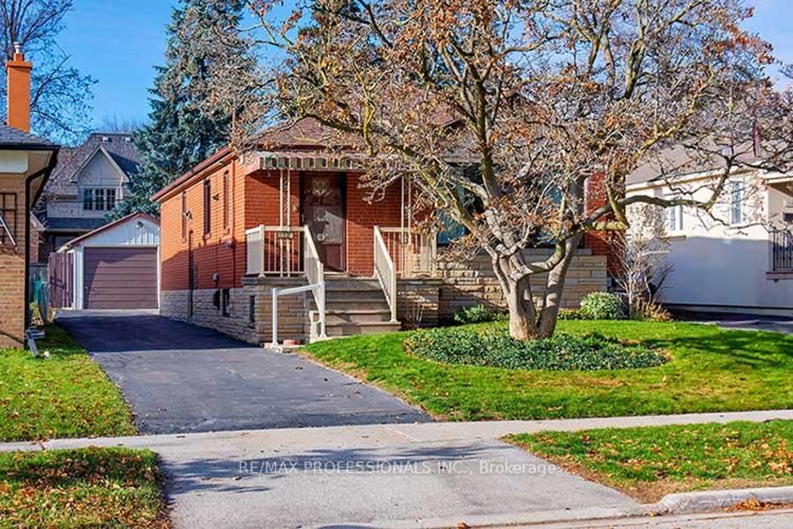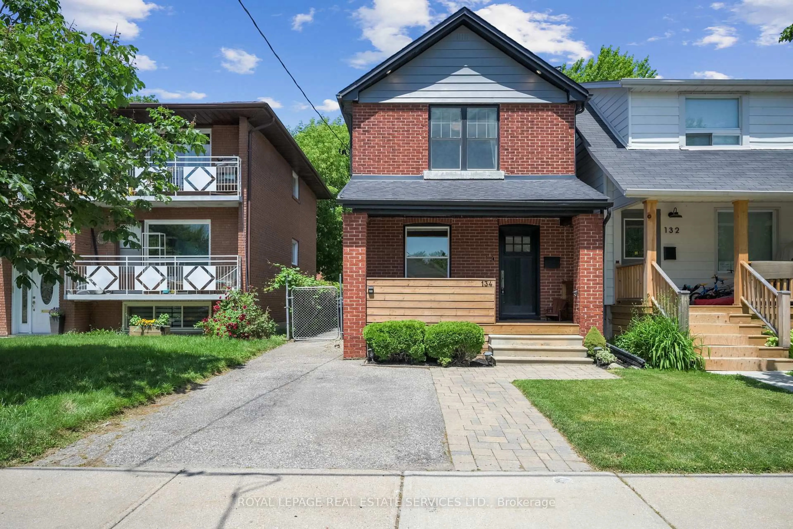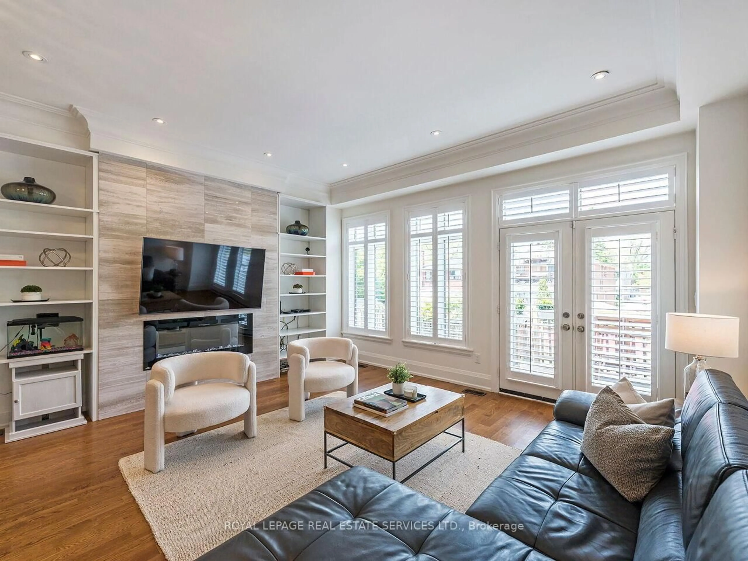Welcome to 132 Meadowbank Rd, a fantastic picturesque family home in the highly-desired Eatonville Etobicoke neighborhood! This well-maintained, charming bungalow features a main level with gleaming hardwood floors, lovely Living & Dining rooms, an eat-in Kitchen with a Breakfast Area, stainless steel appliances & crown moulding, and 3 Bedrooms! The superb Primary comes with its own Ensuite. Finished basement with a separate entrance, cozy wood paneled ceiling, Great Room with a fireplace, additional Bedroom, above grade windows, and Laundry. Outside, enjoy additional comfort on the expansive wood deck outlooking the large, fenced backyard. Very convenient location with easy access to Highway 427; Walking distance to TTC; Close to excellent schools; and Only minutes away from Sherway Gardens, Centennial Park and prestigious Islington & St. George's golf courses. An incredible opportunity to live-in, renovate, or build a new home among other multimillion homes on the street! **Stunning home features include: HIGHLY Convenient Location. Architectural White Pine Custom Ceiling in Basement. 2 Fireplaces. Basement is Roughed-In for an Additional Kitchen.**
Inclusions: All Existing Appliances. All ELFs. All Window Coverings.
