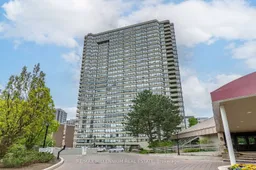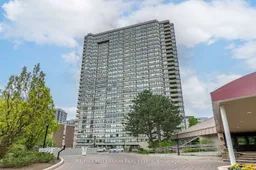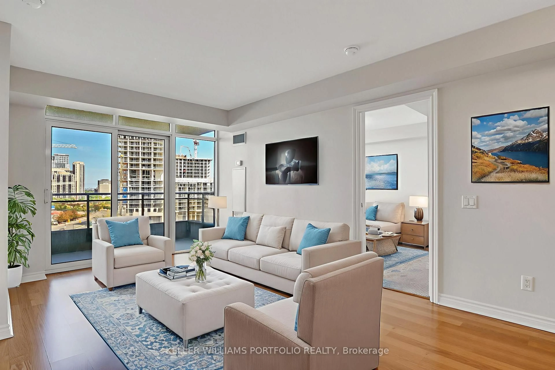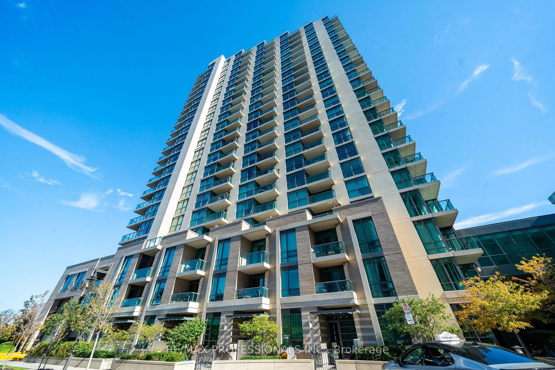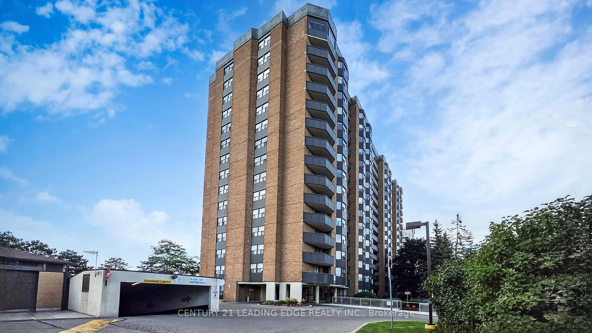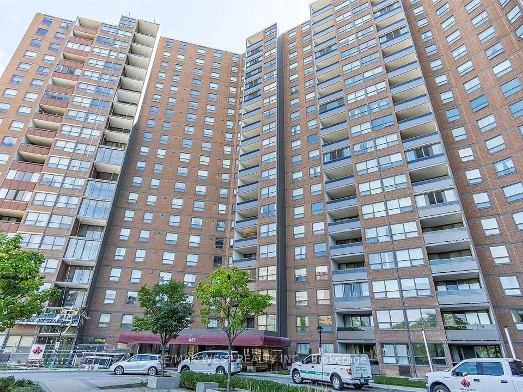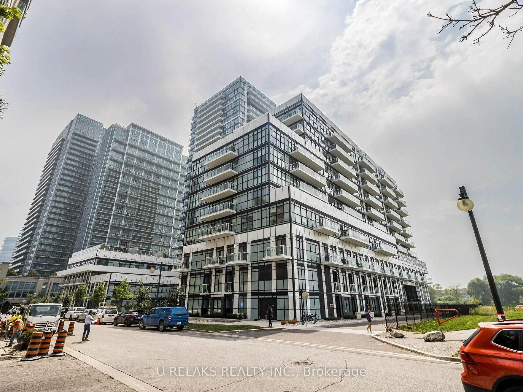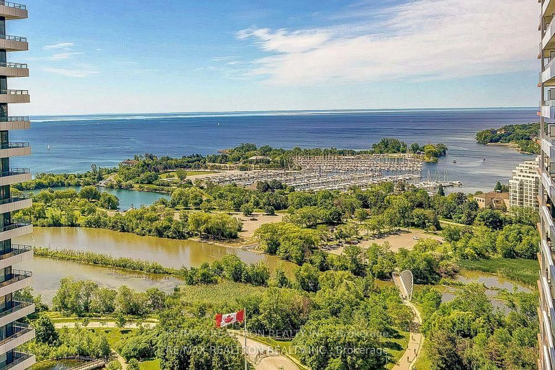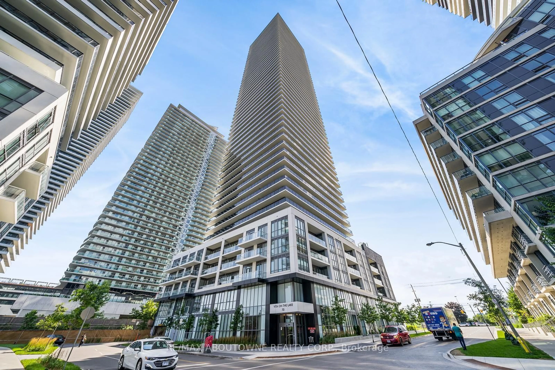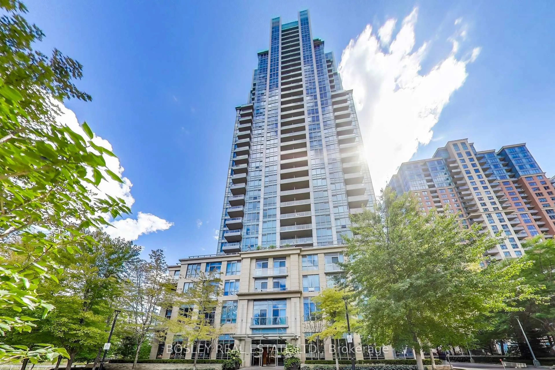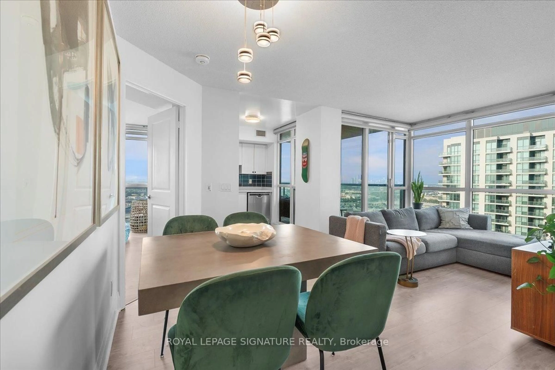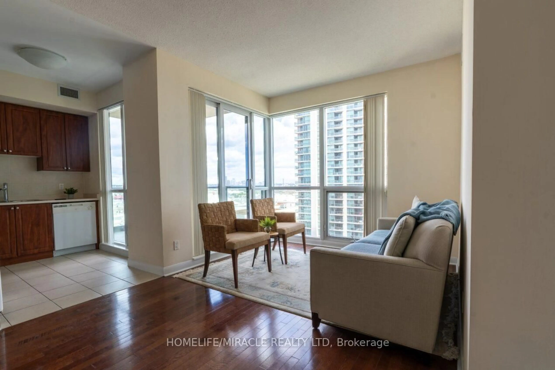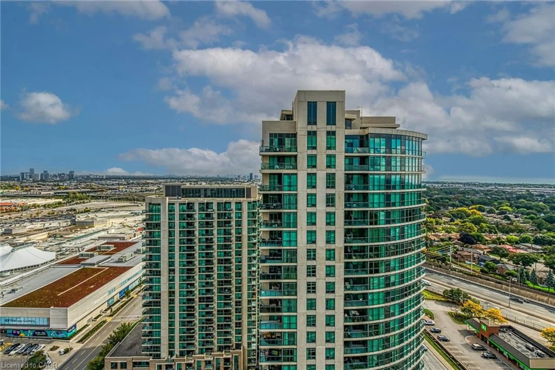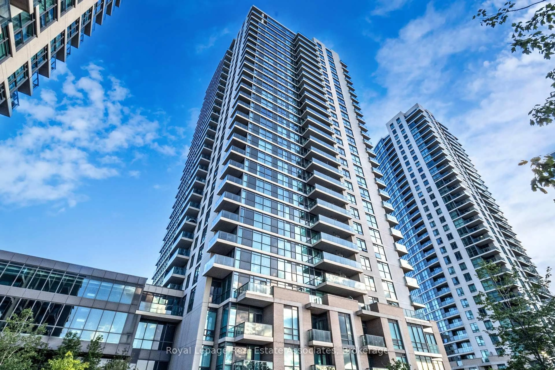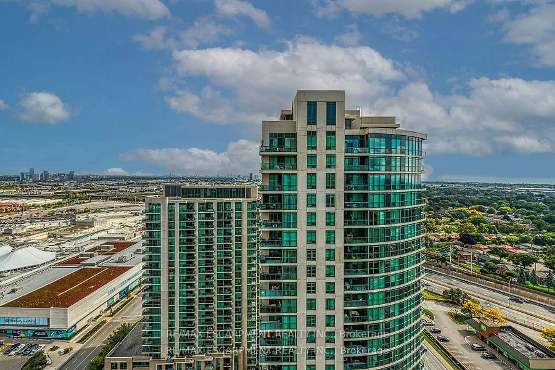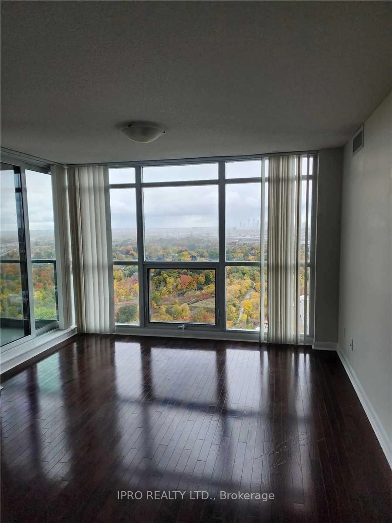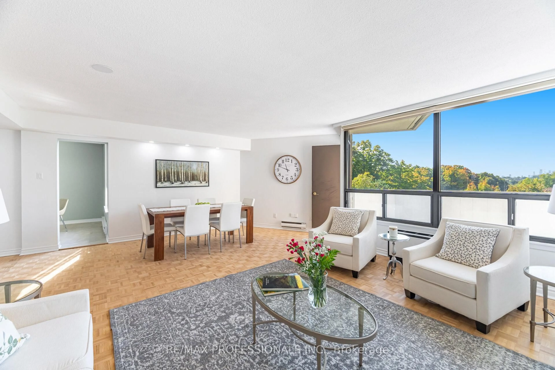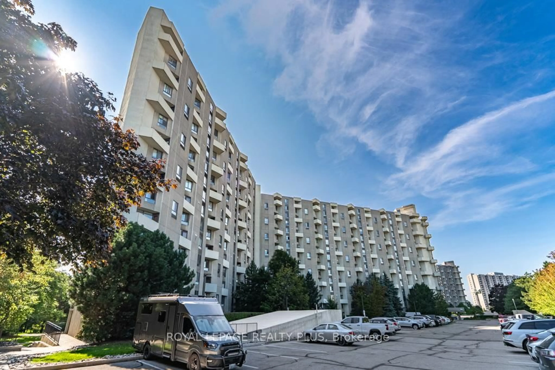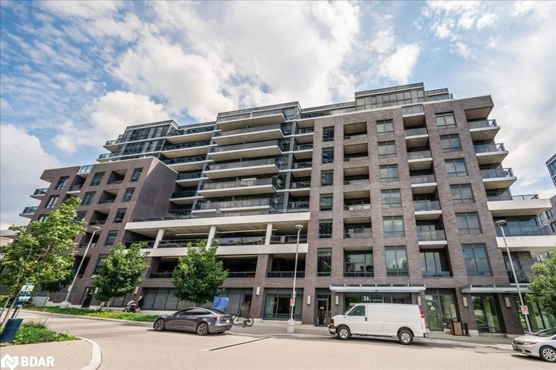Welcome to the Luxurious Barclay Terrace By Tridel. Located in the Very desirable Islington Village with a Walk Score of 92! Conveniently Located close to Islington GO and Subway Station, Restaurants, Shops, Parks, Schools and Islington Golf Course. Spoil yourself with this Bright and Spacious Penthouse Suite with over 1127 square feet. Breathtaking West Views of the Golf Course and City Center. Great Functional Layout with Large Renovated Kitchen and Separate Dining Room and Large Stylish Living Room with smooth ceilings . Spacious Master bedroom and a Renovated 2pc Ensuite Bath and separate laundry room. This Stunning Suite also includes one parking spot and a separate locker room. Take pride in owning this beautiful condo which includes all amenities, cable Tv and internet. Indulge in Resort like amenities at the Barclay you won't be disappointed. Take a plunge in the Large pool or hot tubs after a long day and unwind in the Sauna, Or enjoy a game of squash or tennis or relax with movie or Play a game of pool in the billiards room. This freshly painted unit is ready to move in and is truly a gem of a property. This property is for those looking to live a carefree lifestyle. high speed internet is included in the maintenance
Inclusions: Fridge, Stove, Dishwasher, Microwave, Washer, Dryer, Locker, one parking spot, one locker and pot lights. Fan Coil replaced November 2023, smooth ceilings in Living and Kitchen. Freshly Painted.
